Entrance with Light Hardwood Flooring and Concrete Flooring Ideas and Designs
Refine by:
Budget
Sort by:Popular Today
21 - 40 of 22,708 photos
Item 1 of 3

Designed/Built by Wisconsin Log Homes - Photos by KCJ Studios
This is an example of a medium sized rustic front door in Other with white walls, light hardwood flooring, a single front door and a black front door.
This is an example of a medium sized rustic front door in Other with white walls, light hardwood flooring, a single front door and a black front door.
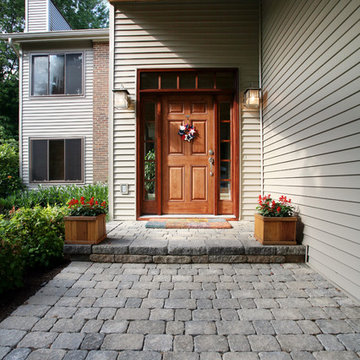
Mike Stone Clark
Photo of a small classic front door in DC Metro with beige walls, concrete flooring, a single front door and a brown front door.
Photo of a small classic front door in DC Metro with beige walls, concrete flooring, a single front door and a brown front door.

When Cummings Architects first met with the owners of this understated country farmhouse, the building’s layout and design was an incoherent jumble. The original bones of the building were almost unrecognizable. All of the original windows, doors, flooring, and trims – even the country kitchen – had been removed. Mathew and his team began a thorough design discovery process to find the design solution that would enable them to breathe life back into the old farmhouse in a way that acknowledged the building’s venerable history while also providing for a modern living by a growing family.
The redesign included the addition of a new eat-in kitchen, bedrooms, bathrooms, wrap around porch, and stone fireplaces. To begin the transforming restoration, the team designed a generous, twenty-four square foot kitchen addition with custom, farmers-style cabinetry and timber framing. The team walked the homeowners through each detail the cabinetry layout, materials, and finishes. Salvaged materials were used and authentic craftsmanship lent a sense of place and history to the fabric of the space.
The new master suite included a cathedral ceiling showcasing beautifully worn salvaged timbers. The team continued with the farm theme, using sliding barn doors to separate the custom-designed master bath and closet. The new second-floor hallway features a bold, red floor while new transoms in each bedroom let in plenty of light. A summer stair, detailed and crafted with authentic details, was added for additional access and charm.
Finally, a welcoming farmer’s porch wraps around the side entry, connecting to the rear yard via a gracefully engineered grade. This large outdoor space provides seating for large groups of people to visit and dine next to the beautiful outdoor landscape and the new exterior stone fireplace.
Though it had temporarily lost its identity, with the help of the team at Cummings Architects, this lovely farmhouse has regained not only its former charm but also a new life through beautifully integrated modern features designed for today’s family.
Photo by Eric Roth

White Oak screen and planks for doors. photo by Whit Preston
Inspiration for a retro foyer in Austin with white walls, concrete flooring, a double front door and a medium wood front door.
Inspiration for a retro foyer in Austin with white walls, concrete flooring, a double front door and a medium wood front door.

Photo of a medium sized classic foyer in Boston with yellow walls, light hardwood flooring and feature lighting.
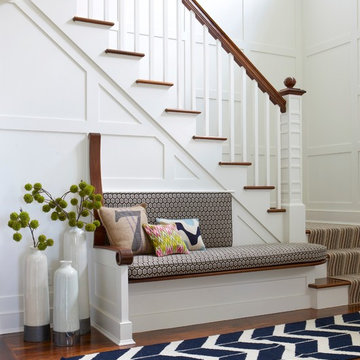
Michael Partenio
Photo of a coastal foyer in Boston with white walls and light hardwood flooring.
Photo of a coastal foyer in Boston with white walls and light hardwood flooring.

Having been neglected for nearly 50 years, this home was rescued by new owners who sought to restore the home to its original grandeur. Prominently located on the rocky shoreline, its presence welcomes all who enter into Marblehead from the Boston area. The exterior respects tradition; the interior combines tradition with a sparse respect for proportion, scale and unadorned beauty of space and light.
This project was featured in Design New England Magazine. http://bit.ly/SVResurrection
Photo Credit: Eric Roth

Front entry to mid-century-modern renovation with green front door with glass panel, covered wood porch, wood ceilings, wood baseboards and trim, hardwood floors, large hallway with beige walls, floor to ceiling window in Berkeley hills, California
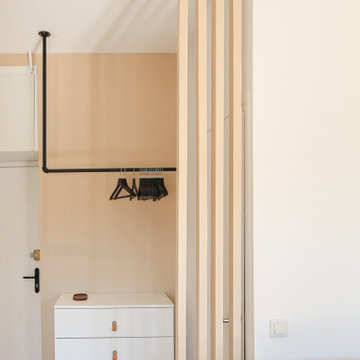
Transformation totale de ce studio de 20m². Zoom sur l'entrée délimité par la peinture beige et sa claustra en bois sur-mesure.
Pour rendre l'entrée plus aérée tout en maintenant sa fonctionnalité, une tringle a été installée au plafond.
La claustra sur-mesure vient dissocier l'entrée de la pièce de vie.

Une grande entrée qui n'avait pas vraiment de fonction et qui devient une entrée paysage, avec ce beau papier peint, on y déambule comme dans un musée, on peut s'y asseoir pour rêver, y ranger ses clés et son manteau, se poser, déconnecter, décompresser. Un sas de douceur et de poésie.
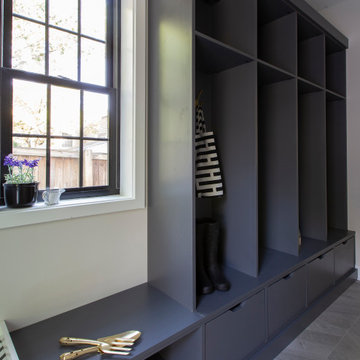
Design ideas for a large midcentury boot room in DC Metro with light hardwood flooring and a single front door.
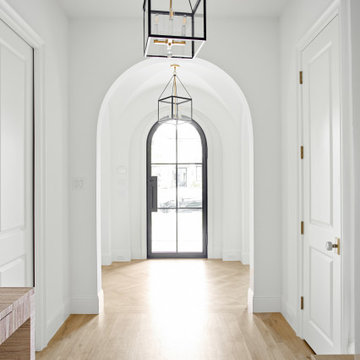
Classic, timeless and ideally positioned on a sprawling corner lot set high above the street, discover this designer dream home by Jessica Koltun. The blend of traditional architecture and contemporary finishes evokes feelings of warmth while understated elegance remains constant throughout this Midway Hollow masterpiece unlike no other. This extraordinary home is at the pinnacle of prestige and lifestyle with a convenient address to all that Dallas has to offer.
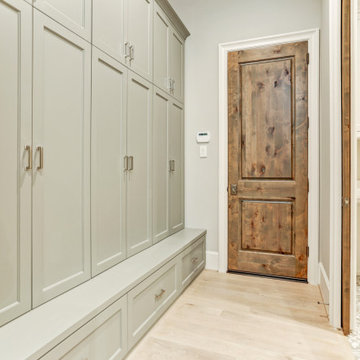
This is an example of a large boot room in Houston with light hardwood flooring and beige floors.

The Ranch Pass Project consisted of architectural design services for a new home of around 3,400 square feet. The design of the new house includes four bedrooms, one office, a living room, dining room, kitchen, scullery, laundry/mud room, upstairs children’s playroom and a three-car garage, including the design of built-in cabinets throughout. The design style is traditional with Northeast turn-of-the-century architectural elements and a white brick exterior. Design challenges encountered with this project included working with a flood plain encroachment in the property as well as situating the house appropriately in relation to the street and everyday use of the site. The design solution was to site the home to the east of the property, to allow easy vehicle access, views of the site and minimal tree disturbance while accommodating the flood plain accordingly.

With side access, the new laundry doubles as a mudroom for coats and bags.
This is an example of a medium sized modern entrance in Sydney with white walls, concrete flooring and grey floors.
This is an example of a medium sized modern entrance in Sydney with white walls, concrete flooring and grey floors.

Inspiration for a small farmhouse front door in Jacksonville with white walls, light hardwood flooring, a single front door, a medium wood front door, brown floors and exposed beams.
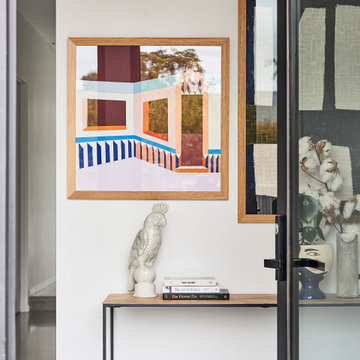
Small world-inspired front door in Geelong with white walls, concrete flooring, a single front door, a glass front door, grey floors and a vaulted ceiling.
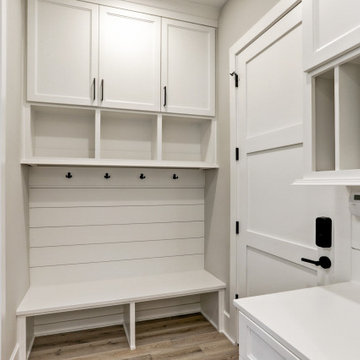
back entry mud room. mail sorting and bench with coat hooks. book bag storage.
Design ideas for a large classic boot room in Houston with white walls, light hardwood flooring, multi-coloured floors and tongue and groove walls.
Design ideas for a large classic boot room in Houston with white walls, light hardwood flooring, multi-coloured floors and tongue and groove walls.

This is an example of a large modern front door in Sacramento with brown walls, concrete flooring, a double front door, a grey front door, grey floors and wood walls.

We lovingly named this project our Hide & Seek House. Our clients had done a full home renovation a decade prior, but they realized that they had not built in enough storage in their home, leaving their main living spaces cluttered and chaotic. They commissioned us to bring simplicity and order back into their home with carefully planned custom casework in their entryway, living room, dining room and kitchen. We blended the best of Scandinavian and Japanese interiors to create a calm, minimal, and warm space for our clients to enjoy.
Entrance with Light Hardwood Flooring and Concrete Flooring Ideas and Designs
2