Entrance with Light Hardwood Flooring and Grey Floors Ideas and Designs
Refine by:
Budget
Sort by:Popular Today
1 - 20 of 384 photos
Item 1 of 3

Inspiration for a medium sized traditional boot room in Chicago with white walls, light hardwood flooring, a double front door, a medium wood front door, grey floors and panelled walls.

View of back mudroom
This is an example of a medium sized scandinavian boot room in New York with white walls, light hardwood flooring, a single front door, a light wood front door and grey floors.
This is an example of a medium sized scandinavian boot room in New York with white walls, light hardwood flooring, a single front door, a light wood front door and grey floors.
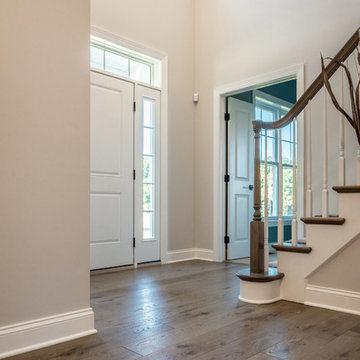
Samadhi Floor from The Akasha Collection:
https://revelwoods.com/products/857/detail
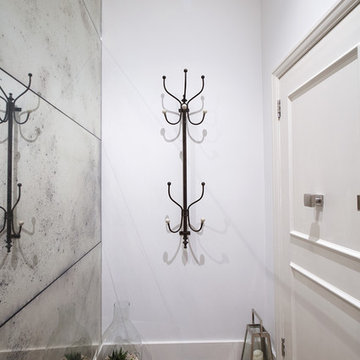
We added an antiques glass wall as you walk into the flat to create a feeling of space and a bit of drama. It's a small space so ti did give a feeling of more depth.
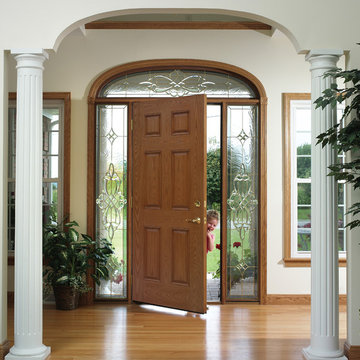
Heritage 006 fiberglass entry door by ProVia with 770STJ Sidelites and 512/513STJ Transom. Shown in Oak stain.
Photo by ProVia.com
Photo of a large classic front door in Other with brown walls, light hardwood flooring, a single front door, a dark wood front door and grey floors.
Photo of a large classic front door in Other with brown walls, light hardwood flooring, a single front door, a dark wood front door and grey floors.
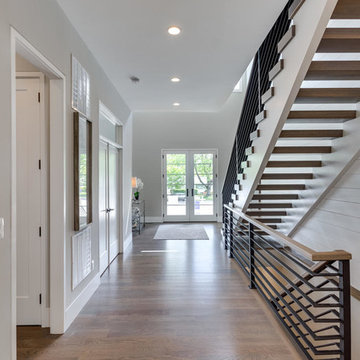
Medium sized traditional hallway in Other with grey walls, light hardwood flooring, a double front door, a glass front door and grey floors.
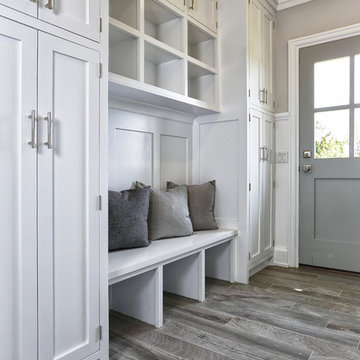
Medium sized beach style boot room in New York with white walls, light hardwood flooring, a single front door, a grey front door and grey floors.
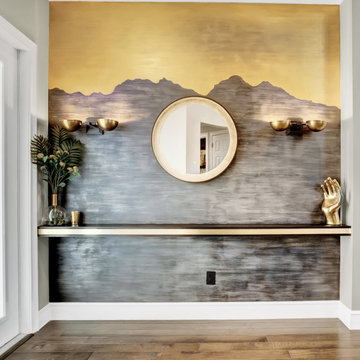
Everything and entry should be
Medium sized classic front door in Miami with black walls, light hardwood flooring, a double front door, a white front door and grey floors.
Medium sized classic front door in Miami with black walls, light hardwood flooring, a double front door, a white front door and grey floors.
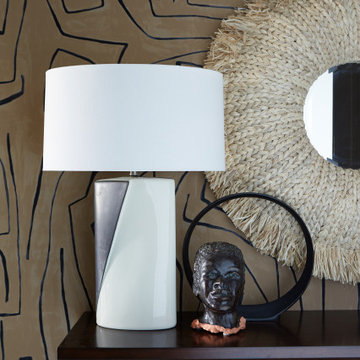
This is an example of a medium sized bohemian hallway in New York with brown walls, light hardwood flooring, a single front door, a brown front door and grey floors.
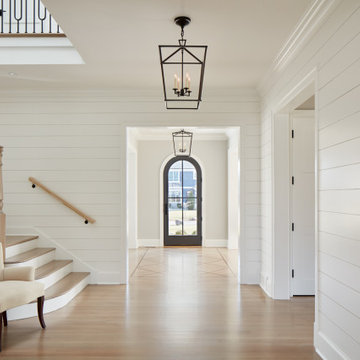
Design ideas for a medium sized rural hallway in Chicago with white walls, light hardwood flooring, a single front door, a grey front door and grey floors.
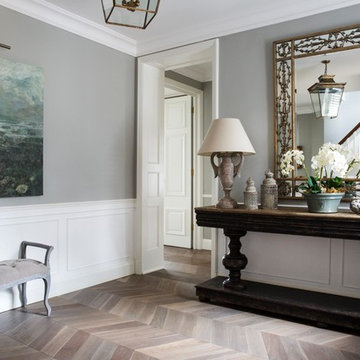
Emma Lewis
Photo of a large traditional vestibule in Surrey with light hardwood flooring, grey floors, grey walls and feature lighting.
Photo of a large traditional vestibule in Surrey with light hardwood flooring, grey floors, grey walls and feature lighting.
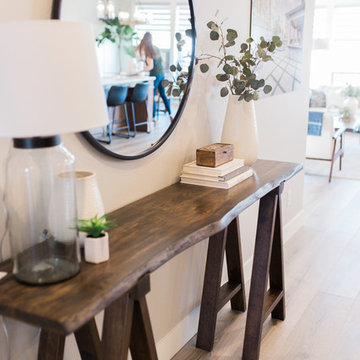
Teryn Rae Photography
Large classic hallway in Portland with grey walls, light hardwood flooring, a single front door, a medium wood front door and grey floors.
Large classic hallway in Portland with grey walls, light hardwood flooring, a single front door, a medium wood front door and grey floors.

We assisted with building and furnishing this model home.
The entry way is two story. We kept the furnishings minimal, simply adding wood trim boxes.
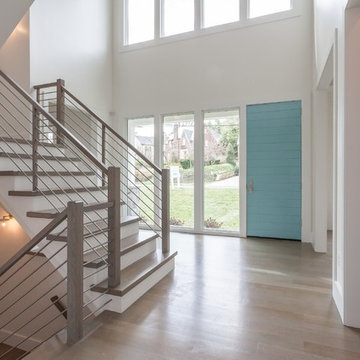
Inspiration for a contemporary foyer in DC Metro with white walls, light hardwood flooring, a single front door, a blue front door and grey floors.
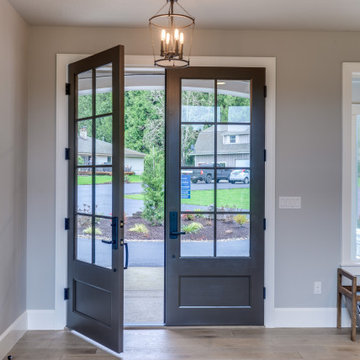
This is an example of a classic entrance in Portland with grey walls, light hardwood flooring, a double front door, a black front door and grey floors.
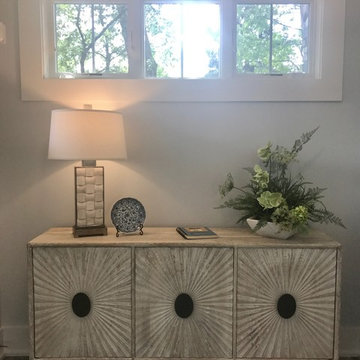
This is an example of a large classic foyer in Other with grey walls, a single front door, a white front door, grey floors and light hardwood flooring.
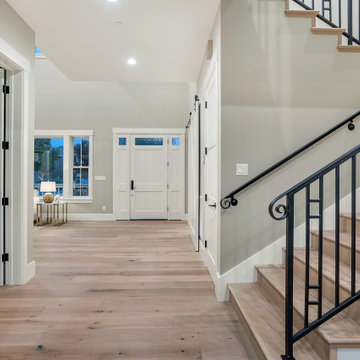
Design ideas for a large traditional front door in San Francisco with grey walls, light hardwood flooring, a single front door, a white front door and grey floors.
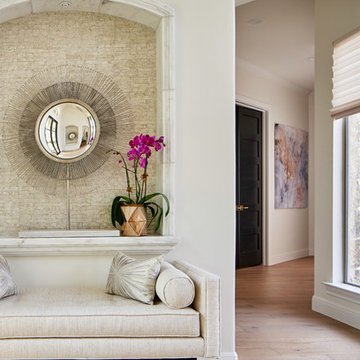
This stunning foyer is part of a whole house design and renovation by Haven Design and Construction. The 22' ceilings feature a sparkling glass chandelier by Currey and Company. The custom drapery accents the dramatic height of the space and hangs gracefully on a custom curved drapery rod, a comfortable bench overlooks the stunning pool and lushly landscaped yard outside. Glass entry doors by La Cantina provide an impressive entrance, while custom shell and marble niches flank the entryway. Through the arched doorway to the left is the hallway to the study and master suite, while the right arch frames the entry to the luxurious dining room and bar area.
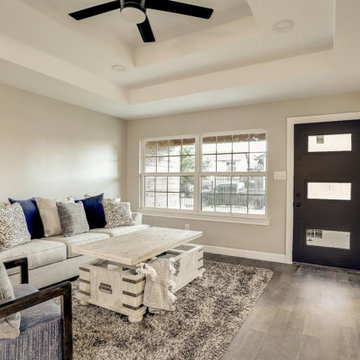
Design/Build Complete Remodel, Renovation, and Additions. Demoed to studs, restructured framing, new decorative raised gypsum ceiling details, entirely new >/= Level 4 finished drywall, all new plumbing distributing with fixtures, spray-foam insulation, tank-less water heater, all new electrical wiring distribution with fixtures, all new HVAC, and all new modern finishes.
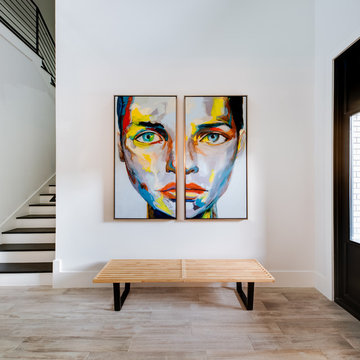
Photo of a medium sized contemporary foyer in Dallas with black walls, light hardwood flooring, a pivot front door, a black front door and grey floors.
Entrance with Light Hardwood Flooring and Grey Floors Ideas and Designs
1