Entrance with Light Hardwood Flooring and Wainscoting Ideas and Designs
Refine by:
Budget
Sort by:Popular Today
41 - 60 of 199 photos
Item 1 of 3
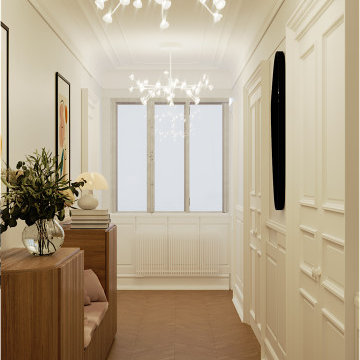
Site internet :www.karineperez.com
instagram : @kp_agence
This is an example of a large classic foyer in Paris with white walls, light hardwood flooring, a single front door, a white front door, beige floors, a drop ceiling and wainscoting.
This is an example of a large classic foyer in Paris with white walls, light hardwood flooring, a single front door, a white front door, beige floors, a drop ceiling and wainscoting.
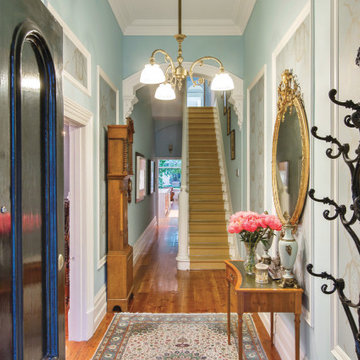
Entrance to a traditional Victorian Terrace (National Trust Classified) - wallpaper Porters Paints "Beetle" in Aqua - sisal carpet on the stairs - Wall colour Porters Paints "Breakwater". Silk persian carpet on original pine floorboards.
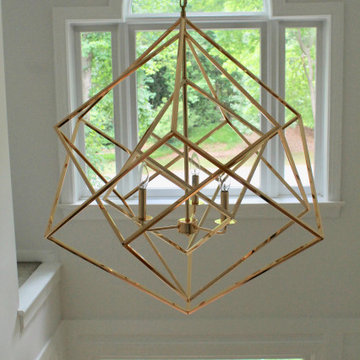
All this classic home needed was some new life and love poured into it. The client's had a very modern style and were drawn to Restoration Hardware inspirations. The palette we stuck to in this space incorporated easy neutrals, mixtures of brass, and black accents. We freshened up the original hardwood flooring throughout with a natural matte stain, added wainscoting to enhance the integrity of the home, and brightened the space with white paint making the rooms feel more expansive than reality.
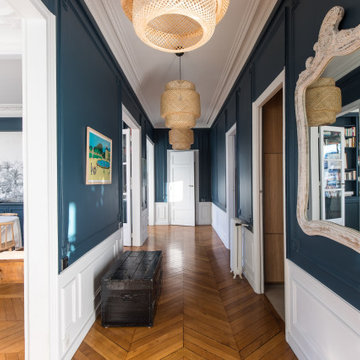
Design ideas for a large traditional foyer in Paris with blue walls, light hardwood flooring, a double front door, a white front door, beige floors and wainscoting.
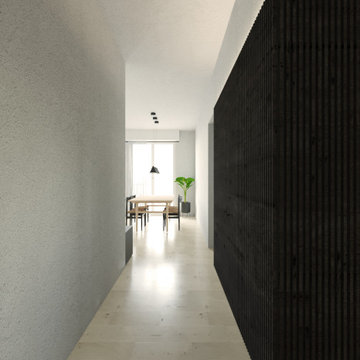
Design ideas for a small contemporary foyer in Other with white walls, light hardwood flooring and wainscoting.
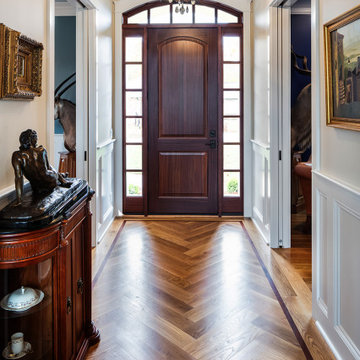
White Oak flooring installed in a Herringbone pattern picture framed with a Mahogany border is the frosting on the cake for this formal entry. Converging French glass pocket doors offer privacy to the study and formal dining room.
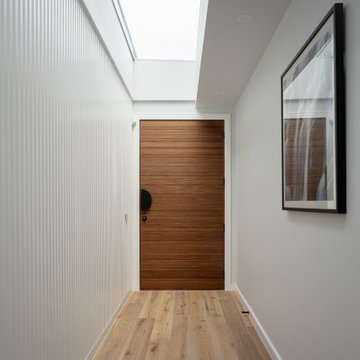
Medium sized contemporary front door in Melbourne with white walls, light hardwood flooring, a pivot front door, a medium wood front door, beige floors, a coffered ceiling and wainscoting.
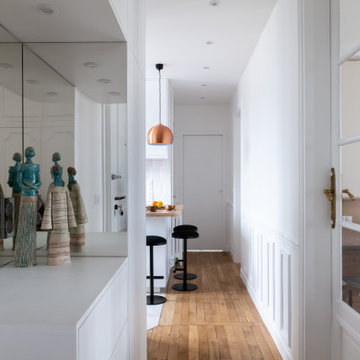
Cet appartement de 65m2 situé dans un immeuble de style Art Déco au cœur du quartier familial de la rue du Commerce à Paris n’avait pas connu de travaux depuis plus de vingt ans. Initialement doté d’une seule chambre, le pré requis des clients qui l’ont acquis était d’avoir une seconde chambre, et d’ouvrir les espaces afin de mettre en valeur la lumière naturelle traversante. Une grande modernisation s’annonce alors : ouverture du volume de la cuisine sur l’espace de circulation, création d’une chambre parentale tout en conservant un espace salon séjour généreux, rénovation complète de la salle d’eau et de la chambre enfant, le tout en créant le maximum de rangements intégrés possible. Un joli défi relevé par Ameo Concept pour cette transformation totale, où optimisation spatiale et ambiance scandinave se combinent tout en douceur.
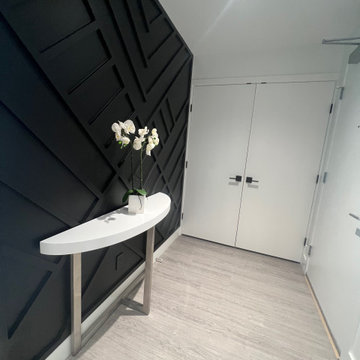
Custom entry feature wall!
Inspiration for a modern entrance in Other with black walls, light hardwood flooring, a single front door, a white front door and wainscoting.
Inspiration for a modern entrance in Other with black walls, light hardwood flooring, a single front door, a white front door and wainscoting.
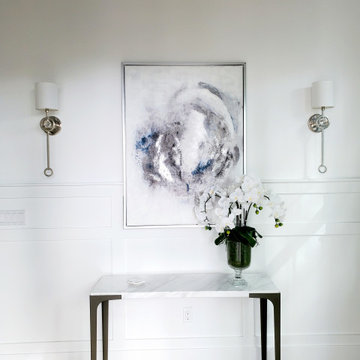
Inspiration for a medium sized modern foyer in San Diego with white walls, light hardwood flooring and wainscoting.
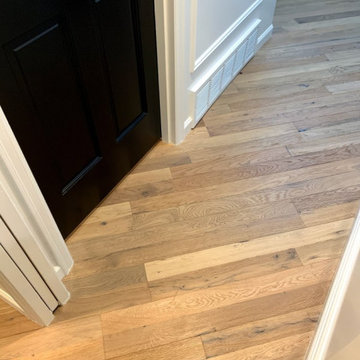
Black doors and natural wood flooring makes a big impact.
This is an example of a medium sized traditional foyer in Seattle with grey walls, light hardwood flooring, brown floors and wainscoting.
This is an example of a medium sized traditional foyer in Seattle with grey walls, light hardwood flooring, brown floors and wainscoting.
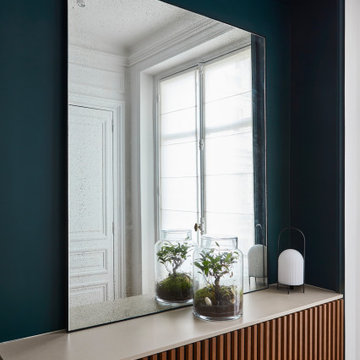
Inspiration for a large contemporary foyer in Paris with green walls, light hardwood flooring, a double front door, a white front door, brown floors and wainscoting.

The entry in this home features a barn door and modern looking light fixtures. Hardwood floors, a tray ceiling and wainscoting.
Inspiration for a large farmhouse foyer in Other with white walls, light hardwood flooring, a single front door, a white front door, beige floors, a coffered ceiling and wainscoting.
Inspiration for a large farmhouse foyer in Other with white walls, light hardwood flooring, a single front door, a white front door, beige floors, a coffered ceiling and wainscoting.
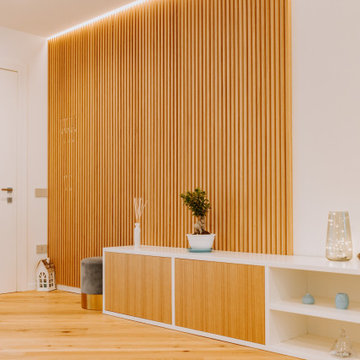
Inspiration for a large modern foyer in Cagliari with white walls, light hardwood flooring, a pivot front door, a light wood front door and wainscoting.
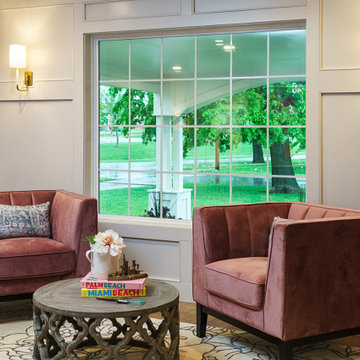
Inspiration for a foyer in Kansas City with white walls, light hardwood flooring, a single front door, a white front door, brown floors and wainscoting.
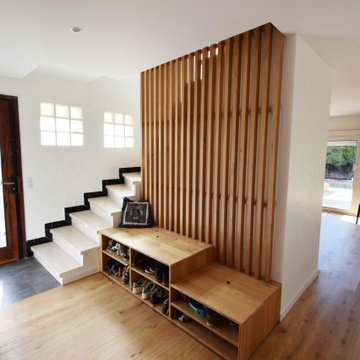
This is an example of a medium sized contemporary foyer in Montpellier with white walls, light hardwood flooring, a single front door, a dark wood front door and wainscoting.
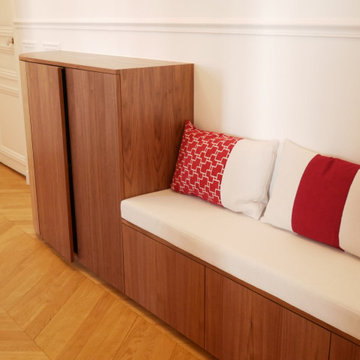
realisation d'un meuble sur mesure pour l'entrée en noyer. Le meuble fait une longueur de 4metres de long et habille parfaitement ce grand couloir.
Le meuble a été dessiné par Karine Perez et réalisé par Materia prima
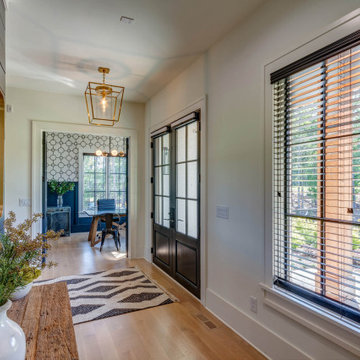
Photo of a large farmhouse foyer in Atlanta with white walls, light hardwood flooring, a double front door, a black front door, white floors and wainscoting.
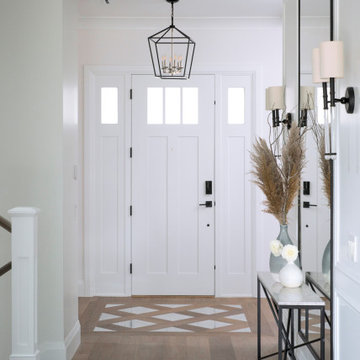
First impressions are key! Through the use of marble tile bordered with hardwood we made a special statement and wow factor the moment you walk into the house.
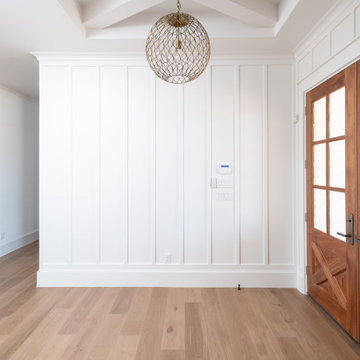
This is an example of a medium sized rural foyer in Dallas with white walls, light hardwood flooring, a double front door, a medium wood front door, brown floors, exposed beams and wainscoting.
Entrance with Light Hardwood Flooring and Wainscoting Ideas and Designs
3