Entrance with Limestone Flooring and Ceramic Flooring Ideas and Designs
Refine by:
Budget
Sort by:Popular Today
41 - 60 of 12,546 photos
Item 1 of 3

Mudroom with open storage.
Mike Krivit Photography
Farrell and Sons Construction
Design ideas for a medium sized traditional boot room in Minneapolis with blue walls, ceramic flooring, a single front door, a white front door and beige floors.
Design ideas for a medium sized traditional boot room in Minneapolis with blue walls, ceramic flooring, a single front door, a white front door and beige floors.
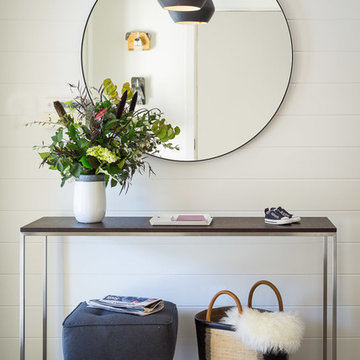
First home, savvy art owners, decided to hire RBD to design their recently purchased two story, four bedroom, midcentury Diamond Heights home to merge their new parenthood and love for entertaining lifestyles. Hired two months prior to the arrival of their baby boy, RBD was successful in installing the nursery just in time. The home required little architectural spatial reconfiguration given the previous owner was an architect, allowing RBD to focus mainly on furniture, fixtures and accessories while updating only a few finishes. New paint grade paneling added a needed midcentury texture to the entry, while an existing site for sore eyes radiator, received a new walnut cover creating a built-in mid-century custom headboard for the guest room, perfect for large art and plant decoration. RBD successfully paired furniture and art selections to connect the existing material finishes by keeping fabrics neutral and complimentary to the existing finishes. The backyard, an SF rare oasis, showcases a hanging chair and custom outdoor floor cushions for easy lounging, while a stylish midcentury heated bench allows easy outdoor entertaining in the SF climate.
Photography Credit: Scott Hargis Photography
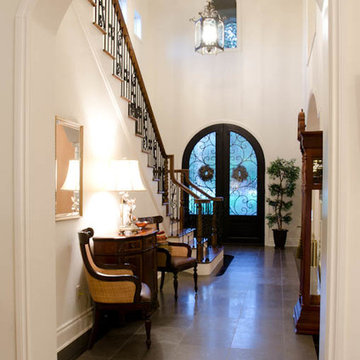
view of entry
Inspiration for an expansive traditional hallway in Austin with white walls, ceramic flooring, a double front door and a black front door.
Inspiration for an expansive traditional hallway in Austin with white walls, ceramic flooring, a double front door and a black front door.
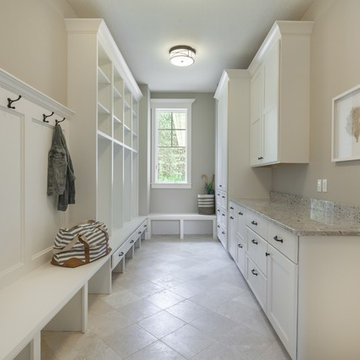
SpaceCrafting
This is an example of a classic boot room in Minneapolis with beige walls, ceramic flooring and feature lighting.
This is an example of a classic boot room in Minneapolis with beige walls, ceramic flooring and feature lighting.
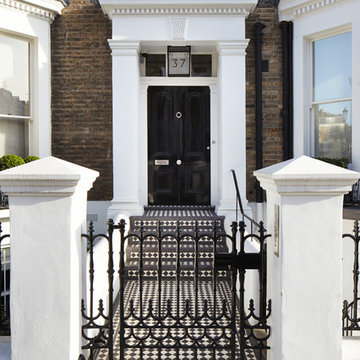
Jack Hobhouse
Traditional front door in London with ceramic flooring, a single front door and a black front door.
Traditional front door in London with ceramic flooring, a single front door and a black front door.
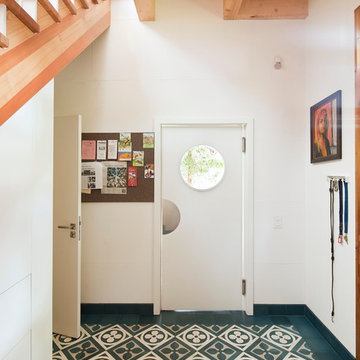
This is an example of a medium sized scandi hallway in Berlin with a white front door, white walls, a single front door and ceramic flooring.

TylerMandic Ltd
This is an example of a large classic front door in London with a single front door, a black front door, white walls and ceramic flooring.
This is an example of a large classic front door in London with a single front door, a black front door, white walls and ceramic flooring.
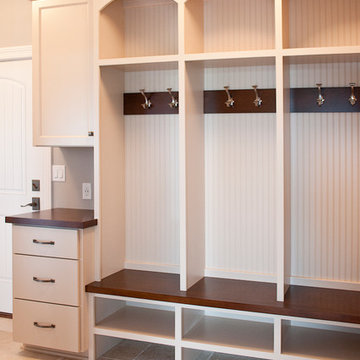
Mudroom with Killim Beige Lockers
Photo of a medium sized contemporary boot room in Milwaukee with beige walls and ceramic flooring.
Photo of a medium sized contemporary boot room in Milwaukee with beige walls and ceramic flooring.
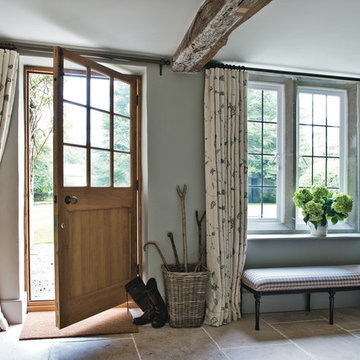
Polly Eltes
This is an example of a farmhouse entrance in Dorset with grey walls, limestone flooring, a single front door and a medium wood front door.
This is an example of a farmhouse entrance in Dorset with grey walls, limestone flooring, a single front door and a medium wood front door.
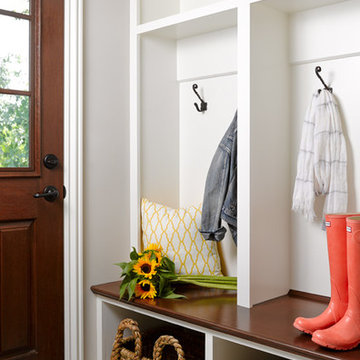
Interior Designer | Bria Hammel Interiors
Photographer | Gridley + Graves
This is an example of a medium sized classic boot room in Minneapolis with grey walls, ceramic flooring and a single front door.
This is an example of a medium sized classic boot room in Minneapolis with grey walls, ceramic flooring and a single front door.

Medium sized classic boot room in Providence with beige walls, ceramic flooring, a single front door and a white front door.

Glass Front Doors, Entry Doors that Make a Statement! Your front door is your home's initial focal point and glass doors by Sans Soucie with frosted, etched glass designs create a unique, custom effect while providing privacy AND light thru exquisite, quality designs! Available any size, all glass front doors are custom made to order and ship worldwide at reasonable prices. Exterior entry door glass will be tempered, dual pane (an equally efficient single 1/2" thick pane is used in our fiberglass doors). Selling both the glass inserts for front doors as well as entry doors with glass, Sans Soucie art glass doors are available in 8 woods and Plastpro fiberglass in both smooth surface or a grain texture, as a slab door or prehung in the jamb - any size. From simple frosted glass effects to our more extravagant 3D sculpture carved, painted and stained glass .. and everything in between, Sans Soucie designs are sandblasted different ways creating not only different effects, but different price levels. The "same design, done different" - with no limit to design, there's something for every decor, any style. The privacy you need is created without sacrificing sunlight! Price will vary by design complexity and type of effect: Specialty Glass and Frosted Glass. Inside our fun, easy to use online Glass and Entry Door Designer, you'll get instant pricing on everything as YOU customize your door and glass! When you're all finished designing, you can place your order online! We're here to answer any questions you have so please call (877) 331-339 to speak to a knowledgeable representative! Doors ship worldwide at reasonable prices from Palm Desert, California with delivery time ranges between 3-8 weeks depending on door material and glass effect selected. (Doug Fir or Fiberglass in Frosted Effects allow 3 weeks, Specialty Woods and Glass [2D, 3D, Leaded] will require approx. 8 weeks).

Built in dark wood bench with integrated boot storage. Large format stone-effect floor tile. Photography by Spacecrafting.
This is an example of a large classic boot room in Minneapolis with grey walls, ceramic flooring, a single front door and a white front door.
This is an example of a large classic boot room in Minneapolis with grey walls, ceramic flooring, a single front door and a white front door.
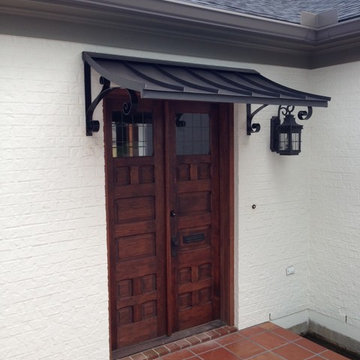
The bronze metal awning over custom front doors .
Design ideas for a medium sized front door in New Orleans with white walls, ceramic flooring, a double front door and a dark wood front door.
Design ideas for a medium sized front door in New Orleans with white walls, ceramic flooring, a double front door and a dark wood front door.
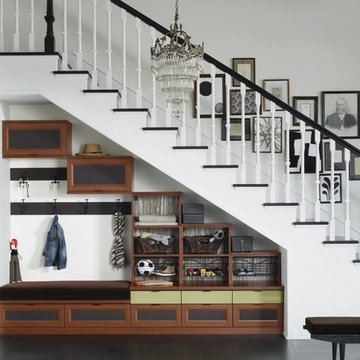
Under-stair Mudroom/Entryway Storage
Design ideas for a medium sized traditional entrance in San Francisco with white walls and ceramic flooring.
Design ideas for a medium sized traditional entrance in San Francisco with white walls and ceramic flooring.

Courtyard style garden with exposed concrete and timber cabana. The swimming pool is tiled with a white sandstone, This courtyard garden design shows off a great mixture of materials and plant species. Courtyard gardens are one of our specialties. This Garden was designed by Michael Cooke Garden Design. Effective courtyard garden is about keeping the design of the courtyard simple. Small courtyard gardens such as this coastal garden in Clovelly are about keeping the design simple.
The swimming pool is tiled internally with a really dark mosaic tile which contrasts nicely with the sandstone coping around the pool.
The cabana is a cool mixture of free form concrete, Spotted Gum vertical slats and a lined ceiling roof. The flooring is also Spotted Gum to tie in with the slats.
Photos by Natalie Hunfalvay
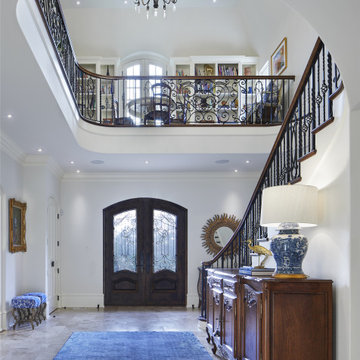
Martha O'Hara Interiors, Interior Design & Photo Styling | John Kraemer & Sons, Builder | Charlie & Co. Design, Architectural Designer | Corey Gaffer, Photography
Please Note: All “related,” “similar,” and “sponsored” products tagged or listed by Houzz are not actual products pictured. They have not been approved by Martha O’Hara Interiors nor any of the professionals credited. For information about our work, please contact design@oharainteriors.com.
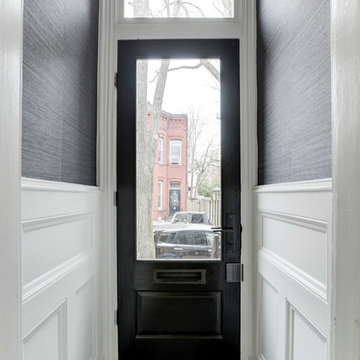
photographer-Connie Gauthier
Inspiration for a contemporary vestibule in DC Metro with grey walls, ceramic flooring, a single front door and a black front door.
Inspiration for a contemporary vestibule in DC Metro with grey walls, ceramic flooring, a single front door and a black front door.
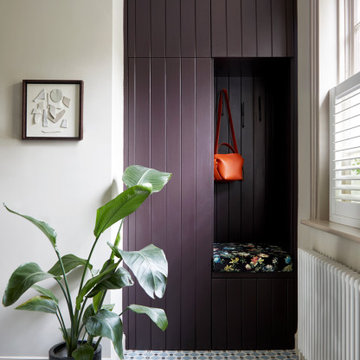
Built-in coat storage in the hallway, with seating area. Tongue and groove panelling painted in a rich plum colour against soft stone coloured walls.

Multi-Use Laundry and Mudroom, Whitewater Lane, Photography by David Patterson
Inspiration for a large rustic boot room in Denver with beige walls, ceramic flooring and grey floors.
Inspiration for a large rustic boot room in Denver with beige walls, ceramic flooring and grey floors.
Entrance with Limestone Flooring and Ceramic Flooring Ideas and Designs
3