Entrance with Limestone Flooring and Ceramic Flooring Ideas and Designs
Refine by:
Budget
Sort by:Popular Today
61 - 80 of 12,546 photos
Item 1 of 3
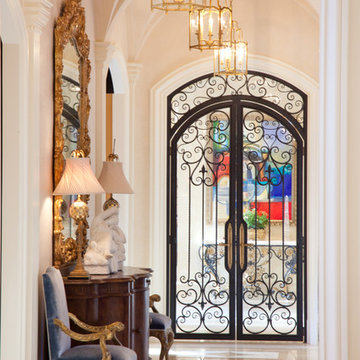
Hallway Going to Kitchen Featuring Groin Vaulted Arched Ceiling (Similar to Rib Vault Ceiling) and Wrought Iron Double Doors. Antique Chairs, Mirrors, Lamps, Statues, Table, Custom Inlaid Travertine Tile Floors and 24K Gold Chandeliers.
Miller + Miller Architectural Photography
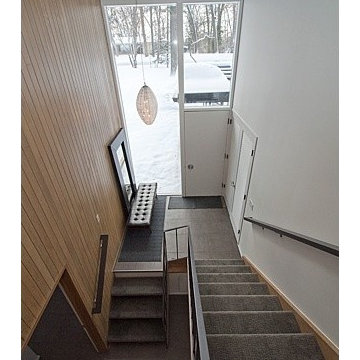
This gorgeous light fixture replaced a tired macrame hanging, the flooring and paint are new and the wood walls have a new coat of poly.
This is an example of a medium sized midcentury foyer in Detroit with white walls, ceramic flooring and a white front door.
This is an example of a medium sized midcentury foyer in Detroit with white walls, ceramic flooring and a white front door.

Light filled foyer with 1"x6" pine tongue and groove planking, antique table and parsons chair.
Photo by Scott Smith Photographic
Medium sized coastal front door in Jacksonville with a glass front door, beige walls, ceramic flooring, a single front door and beige floors.
Medium sized coastal front door in Jacksonville with a glass front door, beige walls, ceramic flooring, a single front door and beige floors.

The addition acts as a threshold from a new entry to the expansive site beyond. Glass becomes the connector between old and new, top and bottom, copper and stone. Reclaimed wood treads are used in a minimally detailed open stair connecting living spaces to a new hall and bedrooms above.
Photography: Jeffrey Totaro
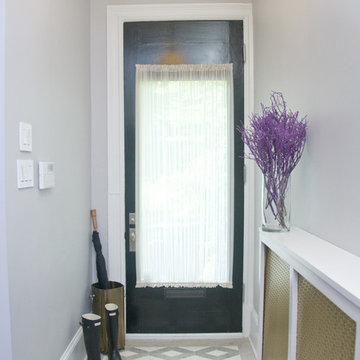
Entry Hall. Photo credit: Ricci Shryock
Design ideas for a medium sized traditional hallway in DC Metro with a single front door, ceramic flooring and grey walls.
Design ideas for a medium sized traditional hallway in DC Metro with a single front door, ceramic flooring and grey walls.
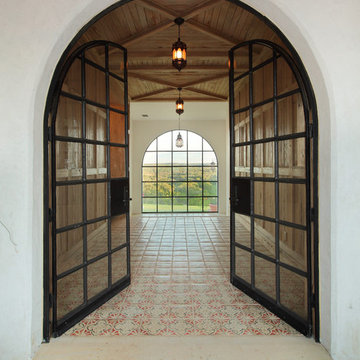
Photo of a mediterranean entrance in Austin with a double front door, a glass front door and ceramic flooring.

Inspiration for a medium sized traditional entrance in DC Metro with a single front door, a red front door, grey walls, ceramic flooring and grey floors.
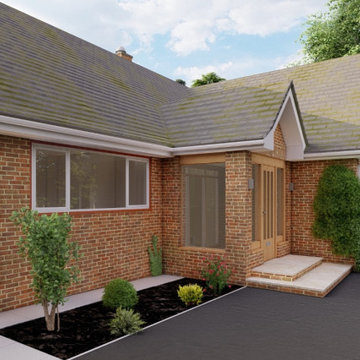
Front porch
Medium sized contemporary porch in London with red walls, ceramic flooring, a single front door, a light wood front door, beige floors, a coffered ceiling and feature lighting.
Medium sized contemporary porch in London with red walls, ceramic flooring, a single front door, a light wood front door, beige floors, a coffered ceiling and feature lighting.

Mudroom
This is an example of a medium sized classic boot room in Atlanta with white walls, ceramic flooring, a single front door, a black front door and black floors.
This is an example of a medium sized classic boot room in Atlanta with white walls, ceramic flooring, a single front door, a black front door and black floors.

When the sun goes down and the lights go on, this contemporary home comes to life, with expansive frameworks of glass revealing the restful interiors and impressive mountain views beyond.
Project Details // Now and Zen
Renovation, Paradise Valley, Arizona
Architecture: Drewett Works
Builder: Brimley Development
Interior Designer: Ownby Design
Photographer: Dino Tonn
Limestone (Demitasse) flooring and walls: Solstice Stone
Windows (Arcadia): Elevation Window & Door
https://www.drewettworks.com/now-and-zen/

This lovely Victorian house in Battersea was tired and dated before we opened it up and reconfigured the layout. We added a full width extension with Crittal doors to create an open plan kitchen/diner/play area for the family, and added a handsome deVOL shaker kitchen.
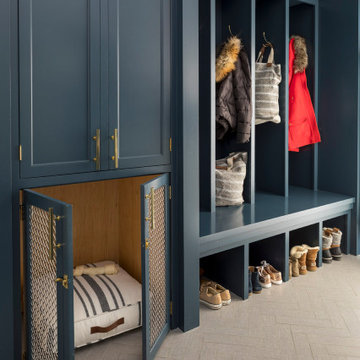
Martha O'Hara Interiors, Interior Design & Photo Styling | John Kraemer & Sons, Builder | Troy Thies, Photography Please Note: All “related,” “similar,” and “sponsored” products tagged or listed by Houzz are not actual products pictured. They have not been approved by Martha O’Hara Interiors nor any of the professionals credited. For information about our work, please contact design@oharainteriors.com.
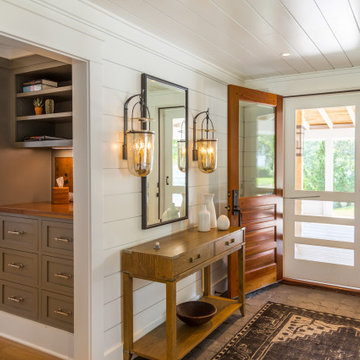
This is an example of a medium sized nautical boot room in Boston with white walls, ceramic flooring, a single front door, a medium wood front door, brown floors, a timber clad ceiling and tongue and groove walls.
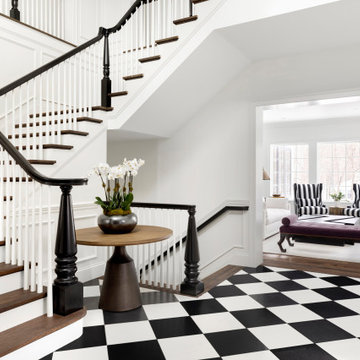
Large bohemian foyer in Minneapolis with white walls, ceramic flooring, a double front door, a brown front door and multi-coloured floors.

Today’s basements are much more than dark, dingy spaces or rec rooms of years ago. Because homeowners are spending more time in them, basements have evolved into lower-levels with distinctive spaces, complete with stone and marble fireplaces, sitting areas, coffee and wine bars, home theaters, over sized guest suites and bathrooms that rival some of the most luxurious resort accommodations.
Gracing the lakeshore of Lake Beulah, this homes lower-level presents a beautiful opening to the deck and offers dynamic lake views. To take advantage of the home’s placement, the homeowner wanted to enhance the lower-level and provide a more rustic feel to match the home’s main level, while making the space more functional for boating equipment and easy access to the pier and lakefront.
Jeff Auberger designed a seating area to transform into a theater room with a touch of a button. A hidden screen descends from the ceiling, offering a perfect place to relax after a day on the lake. Our team worked with a local company that supplies reclaimed barn board to add to the decor and finish off the new space. Using salvaged wood from a corn crib located in nearby Delavan, Jeff designed a charming area near the patio door that features two closets behind sliding barn doors and a bench nestled between the closets, providing an ideal spot to hang wet towels and store flip flops after a day of boating. The reclaimed barn board was also incorporated into built-in shelving alongside the fireplace and an accent wall in the updated kitchenette.
Lastly the children in this home are fans of the Harry Potter book series, so naturally, there was a Harry Potter themed cupboard under the stairs created. This cozy reading nook features Hogwartz banners and wizarding wands that would amaze any fan of the book series.

We remodeled this Spanish Style home. The white paint gave it a fresh modern feel.
Heather Ryan, Interior Designer
H.Ryan Studio - Scottsdale, AZ
www.hryanstudio.com
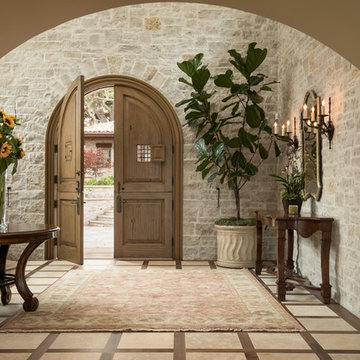
Mediterranean retreat perched above a golf course overlooking the ocean.
Design ideas for a large mediterranean foyer in San Francisco with beige walls, ceramic flooring, a double front door, a brown front door and beige floors.
Design ideas for a large mediterranean foyer in San Francisco with beige walls, ceramic flooring, a double front door, a brown front door and beige floors.
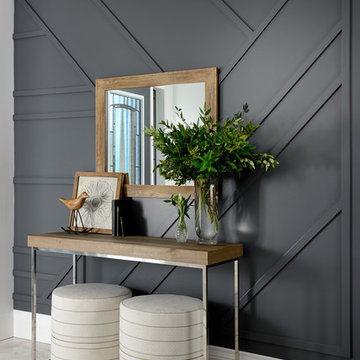
Design ideas for a large coastal foyer in Toronto with grey walls, ceramic flooring and grey floors.
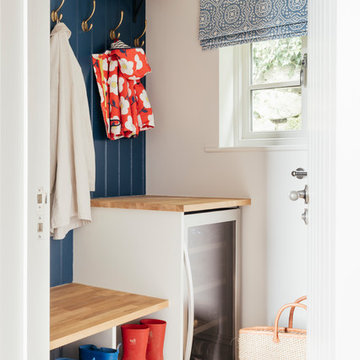
This is an example of a small beach style boot room in Cornwall with blue walls, limestone flooring and beige floors.
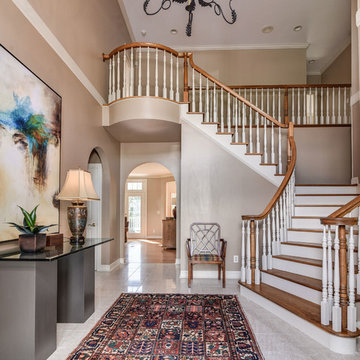
Grand entry redesign for mix of traditional and modern feel
Design ideas for a traditional foyer in Other with beige walls, ceramic flooring and white floors.
Design ideas for a traditional foyer in Other with beige walls, ceramic flooring and white floors.
Entrance with Limestone Flooring and Ceramic Flooring Ideas and Designs
4