Entrance with Limestone Flooring and Grey Floors Ideas and Designs
Refine by:
Budget
Sort by:Popular Today
1 - 20 of 181 photos
Item 1 of 3

Design ideas for a large contemporary foyer in Other with white walls, limestone flooring, a single front door, a medium wood front door, grey floors and wood walls.

This recently installed boot room in Oval Room Blue by Culshaw, graces this compact entrance hall to a charming country farmhouse. A storage solution like this provides plenty of space for all the outdoor apparel an active family needs. The bootroom, which is in 2 L-shaped halves, comprises of 11 polished chrome hooks for hanging, 2 settles - one of which has a hinged lid for boots etc, 1 set of full height pigeon holes for shoes and boots and a smaller set for handbags. Further storage includes a cupboard with 2 shelves, 6 solid oak drawers and shelving for wicker baskets as well as more shoe storage beneath the second settle. The modules used to create this configuration are: Settle 03, Settle 04, 2x Settle back into corner, Partner Cab DBL 01, Pigeon 02 and 2x INT SIT ON CORNER CAB 03.
Photo: Ian Hampson (iCADworx.co.uk)

The kitchen sink is uniquely positioned to overlook the home’s former atrium and is bathed in natural light from a modern cupola above. The original floorplan featured an enclosed glass atrium that was filled with plants where the current stairwell is located. The former atrium featured a large tree growing through it and reaching to the sky above. At some point in the home’s history, the atrium was opened up and the glass and tree were removed to make way for the stairs to the floor below. The basement floor below is adjacent to the cave under the home. You can climb into the cave through a door in the home’s mechanical room. I can safely say that I have never designed another home that had an atrium and a cave. Did I mention that this home is very special?
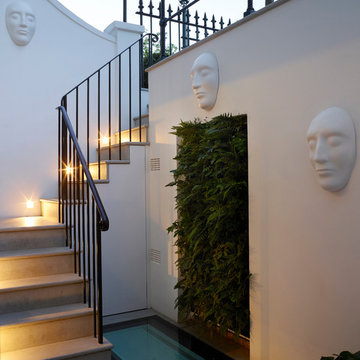
The front light well and side entrance to the kitchen...
Photographer: Rachael Smith
Design ideas for a medium sized contemporary boot room in London with white walls, limestone flooring, a single front door, a white front door and grey floors.
Design ideas for a medium sized contemporary boot room in London with white walls, limestone flooring, a single front door, a white front door and grey floors.

Foyer with stairs and Dining Room beyond.
Design ideas for an expansive classic foyer in Houston with white walls, limestone flooring, a double front door, a dark wood front door and grey floors.
Design ideas for an expansive classic foyer in Houston with white walls, limestone flooring, a double front door, a dark wood front door and grey floors.

One of the most important rooms in the house, the Mudroom had to accommodate everyone’s needs coming and going. As such, this nerve center of the home has ample storage, space to pull off your boots, and a house desk to drop your keys, school books or briefcase. Kadlec Architecture + Design combined clever details using O’Brien Harris stained oak millwork, foundation brick subway tile, and a custom designed “chalkboard” mural.
Architecture, Design & Construction by BGD&C
Interior Design by Kaldec Architecture + Design
Exterior Photography: Tony Soluri
Interior Photography: Nathan Kirkman

Grand Entry Foyer
Matt Mansueto
Inspiration for a large traditional foyer in Chicago with grey walls, limestone flooring, a single front door, a dark wood front door and grey floors.
Inspiration for a large traditional foyer in Chicago with grey walls, limestone flooring, a single front door, a dark wood front door and grey floors.

Ric Stovall
Large rustic boot room in Denver with beige walls, limestone flooring, a stable front door, a dark wood front door and grey floors.
Large rustic boot room in Denver with beige walls, limestone flooring, a stable front door, a dark wood front door and grey floors.

Entry with pivot glass door
Inspiration for a large contemporary front door in Los Angeles with grey walls, limestone flooring, a pivot front door, a glass front door and grey floors.
Inspiration for a large contemporary front door in Los Angeles with grey walls, limestone flooring, a pivot front door, a glass front door and grey floors.
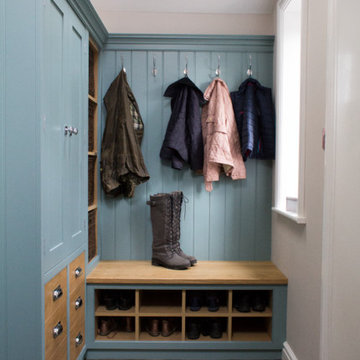
Photo of a small traditional entrance in Manchester with white walls, limestone flooring and grey floors.
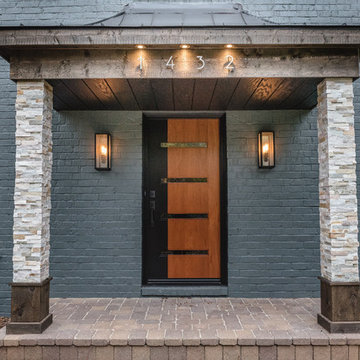
Design ideas for a medium sized modern front door in Detroit with grey walls, limestone flooring, a single front door, a medium wood front door and grey floors.

玄関に腰掛を設けてその下と、背面壁に間接照明を入れました。
Photo of a medium sized hallway in Other with blue walls, limestone flooring, a single front door, a medium wood front door, grey floors, a wallpapered ceiling and wood walls.
Photo of a medium sized hallway in Other with blue walls, limestone flooring, a single front door, a medium wood front door, grey floors, a wallpapered ceiling and wood walls.
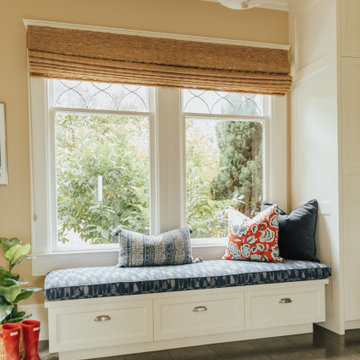
Large traditional boot room in Other with a single front door, grey floors and limestone flooring.
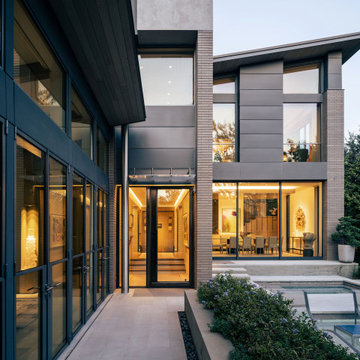
Large contemporary front door in Dallas with grey walls, limestone flooring, a pivot front door, a metal front door, grey floors and brick walls.

This is the main entryway into the house which connects the main house to the garage and mudroom.
Medium sized farmhouse foyer in Columbus with white walls, limestone flooring, a double front door, a black front door, grey floors and exposed beams.
Medium sized farmhouse foyer in Columbus with white walls, limestone flooring, a double front door, a black front door, grey floors and exposed beams.
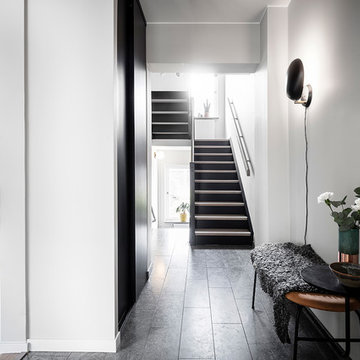
Hall med originaldörr och originalgolv i kalksten
Photo of a medium sized scandinavian front door in Gothenburg with beige walls, limestone flooring, a single front door, a medium wood front door and grey floors.
Photo of a medium sized scandinavian front door in Gothenburg with beige walls, limestone flooring, a single front door, a medium wood front door and grey floors.
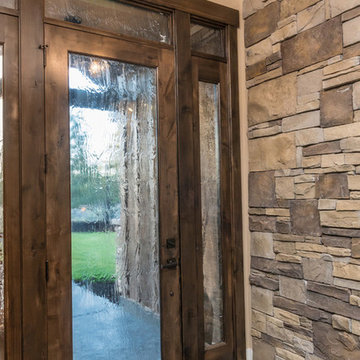
Photo of a large traditional foyer in Other with multi-coloured walls, limestone flooring, a single front door, a glass front door and grey floors.
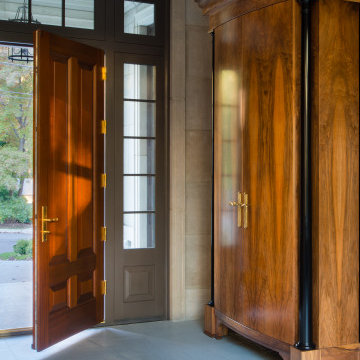
Upon entering the home there is an element of surprise. Once in the foyer, straight ahead the visitor is confronted with a glass wall that views the park is sighted opon. Instead of stairs in closets The front door is flanked by two large 11 foot high armoires These soldier-like architectural elements replace the architecture of closets with furniture the house coats and are lit upon opening. a spiral stair in the foreground travels down to a lower entertainment area and wine room. Awarded by the Classical institute of art and architecture.
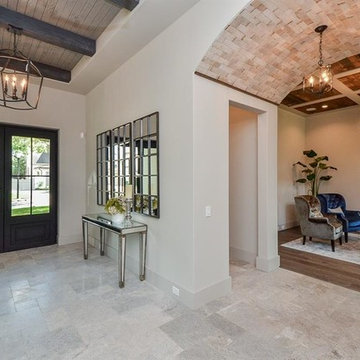
Foyer with Formal Living beyond.
Expansive traditional foyer in Houston with white walls, limestone flooring, a double front door, a dark wood front door and grey floors.
Expansive traditional foyer in Houston with white walls, limestone flooring, a double front door, a dark wood front door and grey floors.

This is an example of a large front door in Moscow with brown walls, limestone flooring, a grey front door, grey floors, a vaulted ceiling and wallpapered walls.
Entrance with Limestone Flooring and Grey Floors Ideas and Designs
1