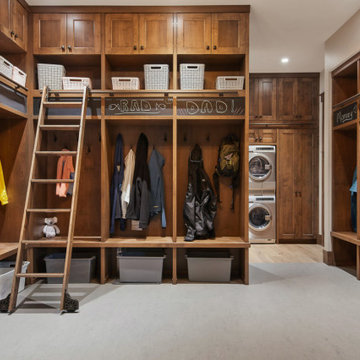Entrance with Lino Flooring and Limestone Flooring Ideas and Designs
Refine by:
Budget
Sort by:Popular Today
1 - 20 of 2,230 photos
Item 1 of 3

This Jersey farmhouse, with sea views and rolling landscapes has been lovingly extended and renovated by Todhunter Earle who wanted to retain the character and atmosphere of the original building. The result is full of charm and features Randolph Limestone with bespoke elements.
Photographer: Ray Main

Bohemian-style foyer in Craftsman home
Medium sized bohemian foyer in Seattle with yellow walls, limestone flooring, a single front door, a white front door, yellow floors and wainscoting.
Medium sized bohemian foyer in Seattle with yellow walls, limestone flooring, a single front door, a white front door, yellow floors and wainscoting.

The kitchen sink is uniquely positioned to overlook the home’s former atrium and is bathed in natural light from a modern cupola above. The original floorplan featured an enclosed glass atrium that was filled with plants where the current stairwell is located. The former atrium featured a large tree growing through it and reaching to the sky above. At some point in the home’s history, the atrium was opened up and the glass and tree were removed to make way for the stairs to the floor below. The basement floor below is adjacent to the cave under the home. You can climb into the cave through a door in the home’s mechanical room. I can safely say that I have never designed another home that had an atrium and a cave. Did I mention that this home is very special?

This side entry is most-used in this busy family home with 4 kids, lots of visitors and a big dog . Re-arranging the space to include an open center Mudroom area, with elbow room for all, was the key. Kids' PR on the left, walk-in pantry next to the Kitchen, and a double door coat closet add to the functional storage.
Space planning and cabinetry: Jennifer Howard, JWH
Cabinet Installation: JWH Construction Management
Photography: Tim Lenz.
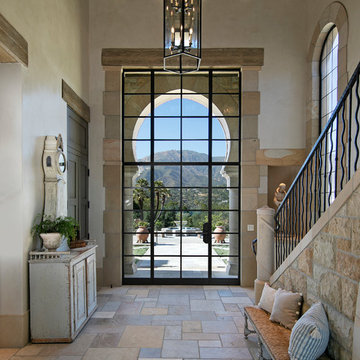
Grand entry with stairway
Photography: Jim Bartsch
Photo of a large mediterranean front door in Santa Barbara with beige walls, limestone flooring, a single front door, a metal front door and beige floors.
Photo of a large mediterranean front door in Santa Barbara with beige walls, limestone flooring, a single front door, a metal front door and beige floors.
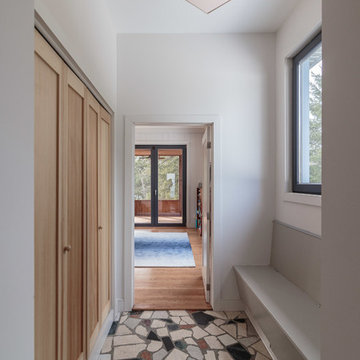
General Contractor: Irontree Construction; Photographer: Camil Tang
Inspiration for a small scandi vestibule in Montreal with white walls, limestone flooring and multi-coloured floors.
Inspiration for a small scandi vestibule in Montreal with white walls, limestone flooring and multi-coloured floors.
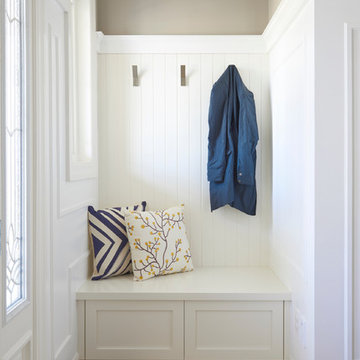
Custom design by Cynthia Soda of Soda Pop Design Inc.
Small classic boot room in Toronto with grey walls, a single front door and limestone flooring.
Small classic boot room in Toronto with grey walls, a single front door and limestone flooring.
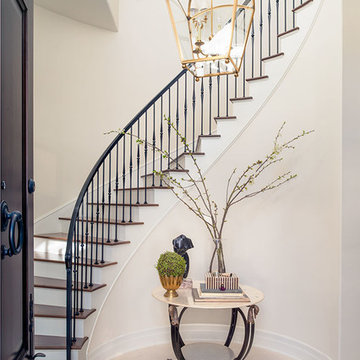
Catherine Tighe
Photo of a medium sized nautical foyer in Los Angeles with beige walls, limestone flooring, a single front door and a dark wood front door.
Photo of a medium sized nautical foyer in Los Angeles with beige walls, limestone flooring, a single front door and a dark wood front door.
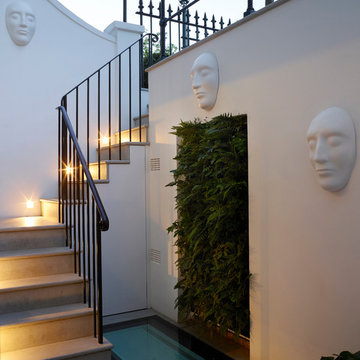
The front light well and side entrance to the kitchen...
Photographer: Rachael Smith
Design ideas for a medium sized contemporary boot room in London with white walls, limestone flooring, a single front door, a white front door and grey floors.
Design ideas for a medium sized contemporary boot room in London with white walls, limestone flooring, a single front door, a white front door and grey floors.
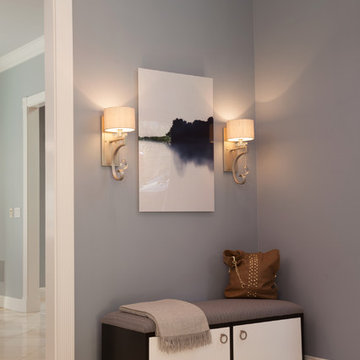
The entry features a custom bench designed by Coddington Design (a chic place to store shoes), and crystal drop sconces with custom grey silk lampshades.
Photo: Caren Alpert

Photo of a medium sized nautical front door in Los Angeles with a stable front door, a blue front door, white walls and limestone flooring.
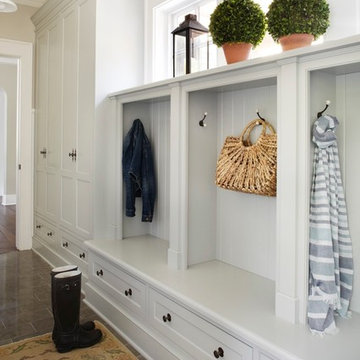
Fabulous galley style Mud Room featuring custom built in cabinetry painted in a Gustavian gray and fitted with iron pulls. A limestone floor, vintage style pendant lights and an antique rug infuse old world charm into this new construction space.
Interior Design: Molly Quinn Design
Architect: Hackley & Associates
Builder: Homes by James

Foyer with stairs and Dining Room beyond.
Design ideas for an expansive classic foyer in Houston with white walls, limestone flooring, a double front door, a dark wood front door and grey floors.
Design ideas for an expansive classic foyer in Houston with white walls, limestone flooring, a double front door, a dark wood front door and grey floors.
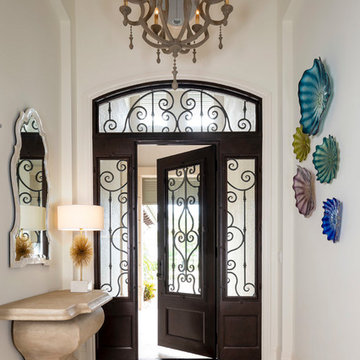
Troy Thies
Photo of a small beach style foyer in Other with white walls, limestone flooring, a pivot front door, a metal front door and beige floors.
Photo of a small beach style foyer in Other with white walls, limestone flooring, a pivot front door, a metal front door and beige floors.

One of the most important rooms in the house, the Mudroom had to accommodate everyone’s needs coming and going. As such, this nerve center of the home has ample storage, space to pull off your boots, and a house desk to drop your keys, school books or briefcase. Kadlec Architecture + Design combined clever details using O’Brien Harris stained oak millwork, foundation brick subway tile, and a custom designed “chalkboard” mural.
Architecture, Design & Construction by BGD&C
Interior Design by Kaldec Architecture + Design
Exterior Photography: Tony Soluri
Interior Photography: Nathan Kirkman
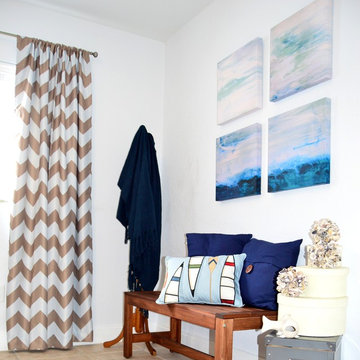
Our casual inspired collection is relaxed and unconcerned. This collection transforms marine lifestyle into a contemporary look by adding natural materials and nautical pieces such as the oyster spheres and the lantern. Nature and beach lovers seeking a relaxed calm atmosphere will find this set to be a masculine approach to coastal living.
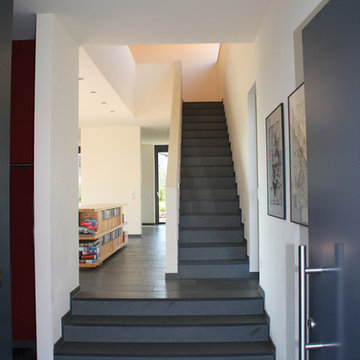
Photo of a medium sized contemporary foyer in Other with white walls, limestone flooring, a single front door and a grey front door.

Built-in "cubbies" for each member of the family keep the Mud Room organized. The floor is paved with antique French limestone.
Robert Benson Photography
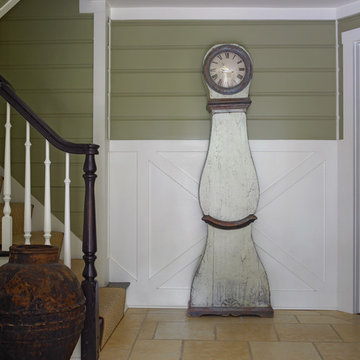
photo by Ellen McDermott
Medium sized country foyer in New York with green walls, limestone flooring and a single front door.
Medium sized country foyer in New York with green walls, limestone flooring and a single front door.
Entrance with Lino Flooring and Limestone Flooring Ideas and Designs
1
