Entrance with Marble Flooring and a Drop Ceiling Ideas and Designs
Refine by:
Budget
Sort by:Popular Today
61 - 80 of 88 photos
Item 1 of 3
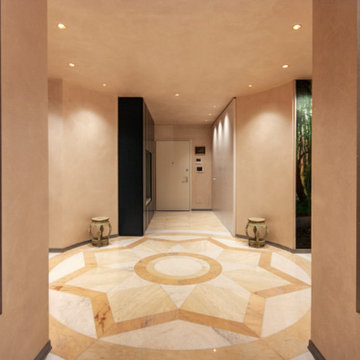
Design ideas for a large contemporary foyer in Bologna with pink walls, marble flooring, a single front door, a white front door, pink floors, a drop ceiling and wainscoting.
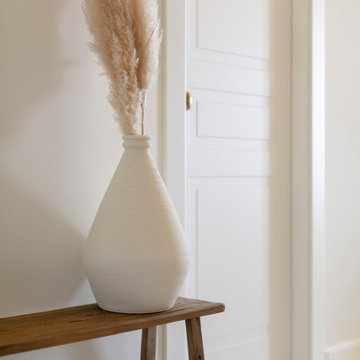
L’objectif principal de ce projet a été de réorganiser entièrement les espaces en insufflant une atmosphère épurée empreinte de poésie, tout en respectant les volumes et l’histoire de la construction, ici celle de Charles Dalmas, le majestueux Grand Palais de Nice. Suite à la dépose de l’ensemble des murs et à la restructuration de la marche en avant, la lumière naturelle a pu s’inviter dans l’ensemble de l’appartement, créant une entrée naturellement lumineuse. Dans le double séjour, la hauteur sous plafond a été conservée, le charme de l’haussmannien s’est invité grâce aux détails architecturaux atypiques comme les corniches, la niche, la moulure qui vient englober les miroirs.
La cuisine, située initialement au fond de l’appartement, est désormais au cœur de celui-ci et devient un véritable lieu de rencontre. Une niche traversante délimite le double séjour de l’entrée et permet de créer deux passages distincts. Cet espace, composé d’une subtile association de lignes orthogonales, trouve son équilibre dans un mélange de rose poudré, de laiton doré et de quartz blanc pur. La table ronde en verre aux pieds laiton doré devient un élément sculptural autour duquel la cuisine s’organise.
L’ensemble des placards est de couleur blanc pur, pour fusionner avec les murs de l’appartement. Les salles de bain sont dans l’ensemble carrelées de zellige rectangulaire blanc, avec une robinetterie fabriqué main en France, des luminaires et des accessoires en finition laiton doré réchauffant ces espaces.
La suite parentale qui remplace l’ancien séjour, est adoucie par un blanc chaud ainsi qu’un parquet en chêne massif posé droit. Le changement de zone est marqué par une baguette en laiton et un sol différent, ici une mosaïque bâton rompu en marbre distinguant l’arrivée dans la salle de bain. Cette dernière a été pensée comme un cocon, refuge de douceur.
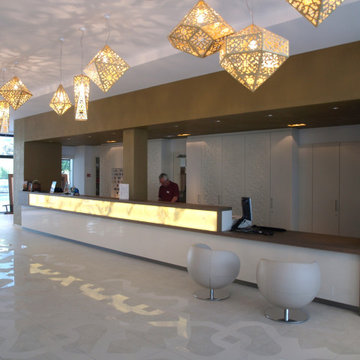
Modern entrance in Malaga with white walls, marble flooring, a black front door, white floors, a drop ceiling and tongue and groove walls.
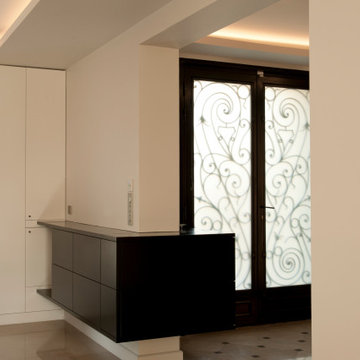
Meuble d'angle surélévé pour rangement d'entrée et pour rangement côté cuisine. Liaison de l'entrée à la cuisine.
Laque noire, légèreté.
Design ideas for a medium sized contemporary foyer in Other with beige walls, marble flooring, a double front door, a black front door, beige floors and a drop ceiling.
Design ideas for a medium sized contemporary foyer in Other with beige walls, marble flooring, a double front door, a black front door, beige floors and a drop ceiling.
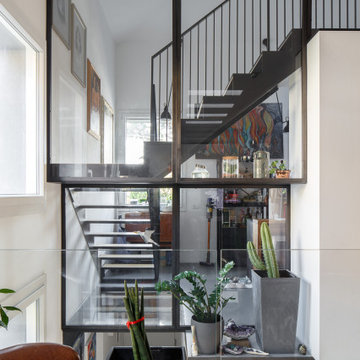
Ingresso con mantenimento della scala esistente
This is an example of a medium sized contemporary foyer in Other with white walls, marble flooring, a white front door, beige floors and a drop ceiling.
This is an example of a medium sized contemporary foyer in Other with white walls, marble flooring, a white front door, beige floors and a drop ceiling.
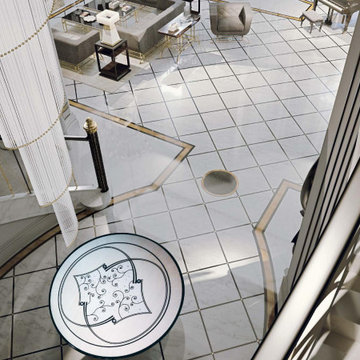
Inspiration for a medium sized contemporary foyer in Other with multi-coloured walls, marble flooring, a double front door, a metal front door, multi-coloured floors, a drop ceiling and panelled walls.
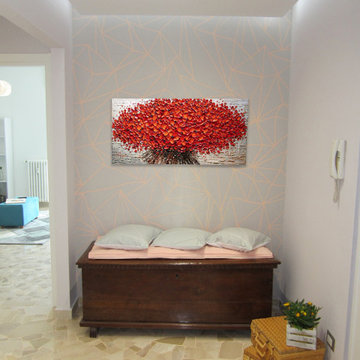
Un appartamento dei primi anni '70 che mostrava tutti i segni degli anni trascorsi e che per richiesta dei proprietari è stato attualizzato grazie ad un intervento di ristrutturazione. Un lavoro attento il cui obiettivo principale è stato quello di reinterpretare spazi e funzioni cercando il più possibile di recuperare alcuni pregevoli elementi di arredo integrandoli con i nuovi. Il risultato estetico è intriso di calore e atmosfera familiare in tutte le sue declinazioni e dove tutte le funzioni richieste hanno trovato la loro giusta collocazione.
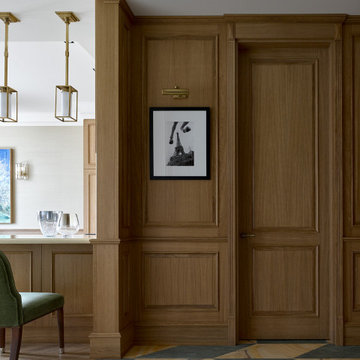
Проект выполнен с Арианой Ахмад
Photo of a large traditional front door in Moscow with beige walls, marble flooring, a single front door, a medium wood front door, multi-coloured floors, a drop ceiling and panelled walls.
Photo of a large traditional front door in Moscow with beige walls, marble flooring, a single front door, a medium wood front door, multi-coloured floors, a drop ceiling and panelled walls.
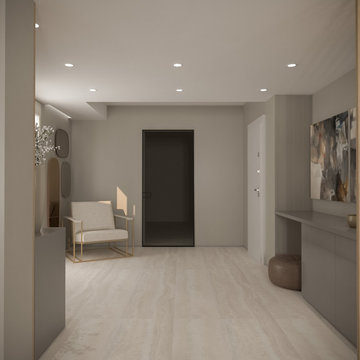
Progetto di ristrutturazione e arredo
This is an example of a large contemporary foyer in Other with marble flooring and a drop ceiling.
This is an example of a large contemporary foyer in Other with marble flooring and a drop ceiling.
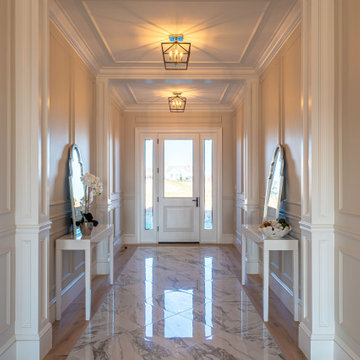
Indulge in the grandeur of spacious interiors adorned with the finest finishes and exquisite craftsmanship. From the moment you enter, soaring ceilings and expansive windows bathe the home in natural light, creating an ambiance of serenity and sophistication.
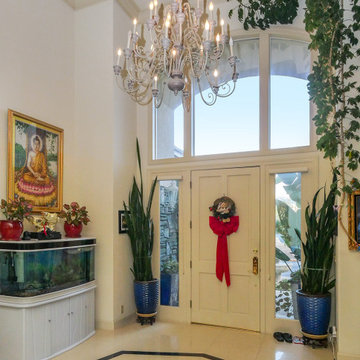
Large new windows we installed in this regal entryway. This stunning foyer with extra-high tray-style ceilings looks stunning with these three arch-top picture windows installed over the front door. Find out more about replacing the windows in your home with Renewal by Andersen of San Francisco, serving the whole Bay Area.
. . . . . . . . . .
Now is the perfect time to replace your windows -- Contact Us Today! 844-245-2799

This grand foyer is welcoming and inviting as your enter this country club estate.
Inspiration for a large classic foyer in Atlanta with grey walls, marble flooring, a double front door, a glass front door, white floors, wainscoting and a drop ceiling.
Inspiration for a large classic foyer in Atlanta with grey walls, marble flooring, a double front door, a glass front door, white floors, wainscoting and a drop ceiling.

Ingresso: difronte all'ingresso un locale relax chiuso da una porta scorrevole nascosta nel mobile a disegno in legno cannettato. Il mobile nasconde una piccola cucina a servizio del piano principale.

This grand foyer is welcoming and inviting as your enter this country club estate.
Medium sized classic foyer in Atlanta with grey walls, marble flooring, a double front door, a glass front door, white floors, a drop ceiling and wainscoting.
Medium sized classic foyer in Atlanta with grey walls, marble flooring, a double front door, a glass front door, white floors, a drop ceiling and wainscoting.
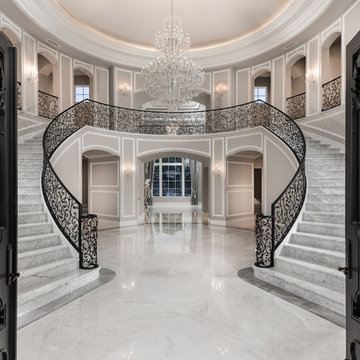
We love this formal front entry's double staircase, the wrought iron stair rail, and the marble floors.
Expansive mediterranean foyer in Phoenix with grey walls, marble flooring, a double front door, a metal front door, grey floors and a drop ceiling.
Expansive mediterranean foyer in Phoenix with grey walls, marble flooring, a double front door, a metal front door, grey floors and a drop ceiling.

Come on into this custom luxury home with a beautiful grand entry and custom chandelier.
Inspiration for an expansive mediterranean foyer in Phoenix with grey walls, marble flooring, a double front door, a metal front door, grey floors and a drop ceiling.
Inspiration for an expansive mediterranean foyer in Phoenix with grey walls, marble flooring, a double front door, a metal front door, grey floors and a drop ceiling.
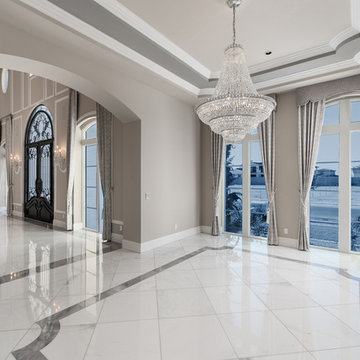
Formal dining room windows and marble floors.
Design ideas for an expansive mediterranean foyer in Phoenix with grey walls, marble flooring, a double front door, a metal front door, grey floors and a drop ceiling.
Design ideas for an expansive mediterranean foyer in Phoenix with grey walls, marble flooring, a double front door, a metal front door, grey floors and a drop ceiling.
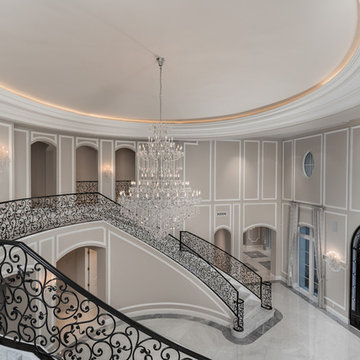
Custom entry ceiling design with a beautiful chandelier. We love this formal front entry's double staircase, the wrought iron stair rail, and the marble floors.
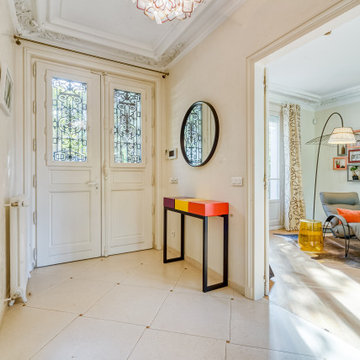
La console, au design contemporain et aux couleurs vives, répond aux couleurs présentes dans le salon et la salle à manger. Elle cache 2 tiroirs qui permettent d'avoir une entrée toujours bien rangée. Elle a été dessinée et fabriquée par une petite société française basée en région parisienne.
Le miroir au cadre noir est en rappel des pieds de la console et de la rambarde de l'escalier.
La suspension est dans les mêmes teintes, adoucies, que la console.
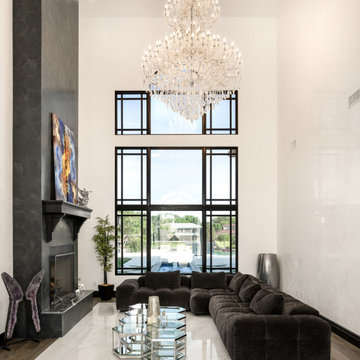
This stunning mansion features an incredible entry with vaulted ceilings, a custom fireplace surround and fireplace mantel, a sparkling chandelier and marble floor.
Entrance with Marble Flooring and a Drop Ceiling Ideas and Designs
4