Entrance with Marble Flooring and Grey Floors Ideas and Designs
Refine by:
Budget
Sort by:Popular Today
21 - 40 of 299 photos
Item 1 of 3
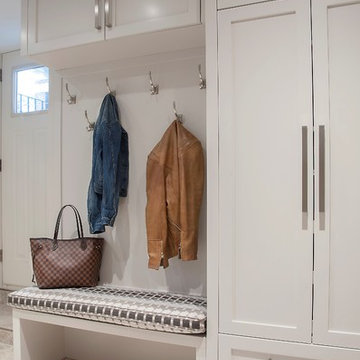
Photography by Sandrasview
Design ideas for a medium sized traditional boot room in Toronto with marble flooring, white walls and grey floors.
Design ideas for a medium sized traditional boot room in Toronto with marble flooring, white walls and grey floors.
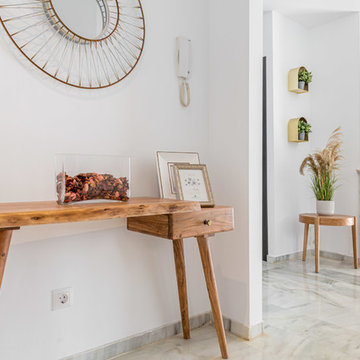
Small scandi foyer in Malaga with white walls, marble flooring, a single front door, a light wood front door and grey floors.
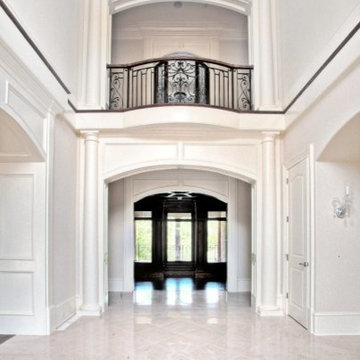
Inspiration for a large classic foyer in Atlanta with white walls, marble flooring and grey floors.
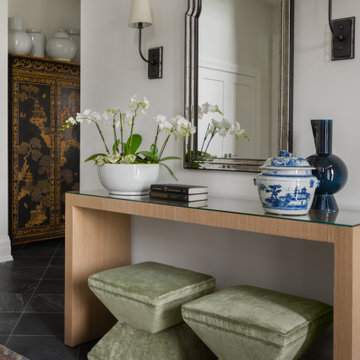
There is an intentional elegance to the entry experience of the foyer, keeping it clean and modern, yet welcoming. Dark elements of contrast are brought in through the front door, natural slate floors, sconces, balusters and window sashes. The staircase is a transitional expression through the continuity of the closed stringer and gentle curving handrail that becomes the newel post. The curve of the bottom treads opens up the stair in a welcoming way. An expansive window on the stair landing overlooks the front entry. The 16’ tall window is softened with trimmed drapery and sconces march up the stair to provide a human scale element. The roof line of the exterior brings the ceiling down above the door to create a more intimate entry in a two-story space.
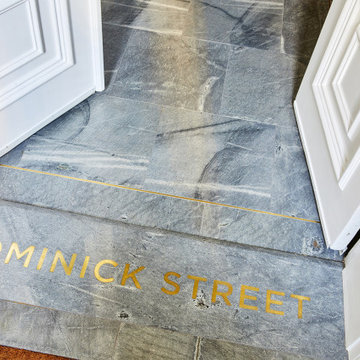
Photo of a small classic vestibule in New York with marble flooring, a double front door, a white front door and grey floors.
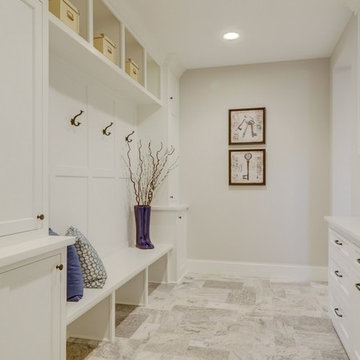
Design ideas for a medium sized traditional boot room in Minneapolis with grey walls, marble flooring and grey floors.
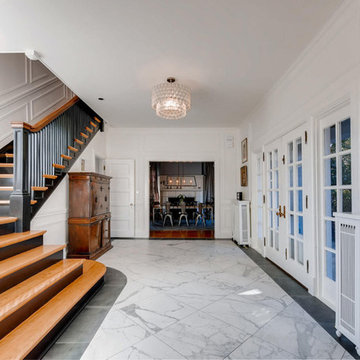
Photo of a large classic foyer in Baltimore with white walls, marble flooring, a double front door, a glass front door and grey floors.
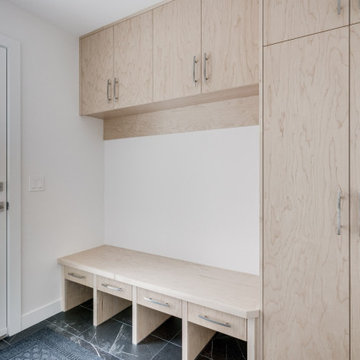
Photo of a medium sized traditional boot room in Calgary with white walls, marble flooring, a single front door, a white front door and grey floors.
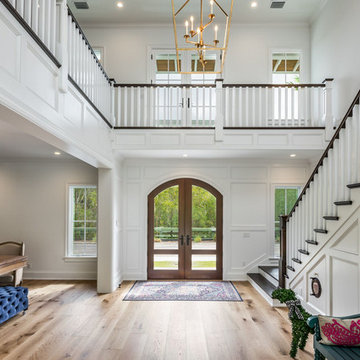
Photo of a large coastal front door in Miami with white walls, marble flooring, a double front door, a medium wood front door and grey floors.
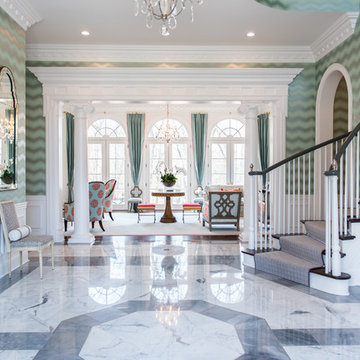
The foyer is a large airy space accented with a cool color palette of silver, gray, celadon and white. Multiple textures and patterns capture interest and attention.

This beautiful 2-story entry has a honed marble floor and custom wainscoting on walls and ceiling
Photo of a medium sized modern foyer in Detroit with white walls, marble flooring, grey floors, a wood ceiling and wainscoting.
Photo of a medium sized modern foyer in Detroit with white walls, marble flooring, grey floors, a wood ceiling and wainscoting.
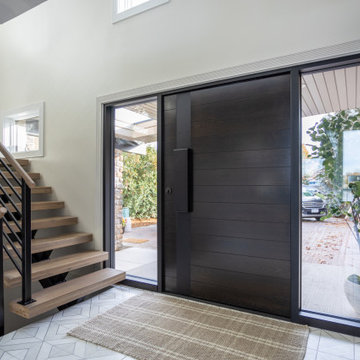
Before we came in, the foyer had no wow factor and didn’t say much about the home. So to fix that, we started by adding a hefty white oak pivot door with large sidelights to let in lots of light. This custom door is a deep, dark chocolate brown stain that complements the custom distressed and stained oak hardwood flooring we installed. In sum, the whole front door unit, including the glass sidelights, is 10 feet long! Typically, I prefer to install the same flooring throughout a house for continuity. But here, our clients wanted to pack a punch with a statement tile. Plus, being on a lake, they have lots of messy foot traffic passing through, so they wanted a more durable material. They chose to splurge on this tile, a thassos marble with stainless steel grout inlays, but I think it was worth it.
As per the Scandi style, the husband really pushed for a floating staircase, so we designed a 3-floor floating tread staircase connecting the main floor, upstairs, and basement. Truthfully, this was an intense, dangerous install, but we got it done for our clients!
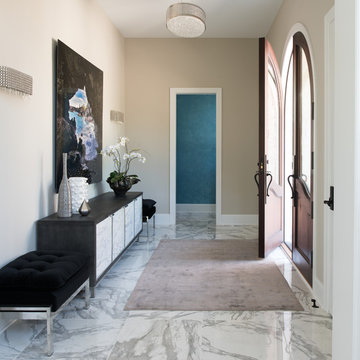
This is an example of a medium sized traditional foyer in Minneapolis with beige walls, marble flooring, a double front door, a brown front door and grey floors.
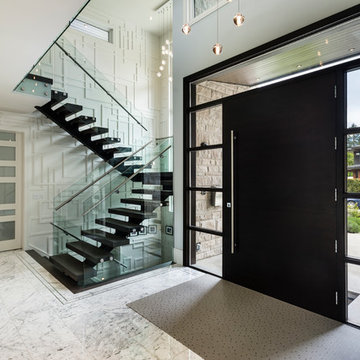
The objective was to create a warm neutral space to later customize to a specific colour palate/preference of the end user for this new construction home being built to sell. A high-end contemporary feel was requested to attract buyers in the area. An impressive kitchen that exuded high class and made an impact on guests as they entered the home, without being overbearing. The space offers an appealing open floorplan conducive to entertaining with indoor-outdoor flow.
Due to the spec nature of this house, the home had to remain appealing to the builder, while keeping a broad audience of potential buyers in mind. The challenge lay in creating a unique look, with visually interesting materials and finishes, while not being so unique that potential owners couldn’t envision making it their own. The focus on key elements elevates the look, while other features blend and offer support to these striking components. As the home was built for sale, profitability was important; materials were sourced at best value, while retaining high-end appeal. Adaptations to the home’s original design plan improve flow and usability within the kitchen-greatroom. The client desired a rich dark finish. The chosen colours tie the kitchen to the rest of the home (creating unity as combination, colours and materials, is repeated throughout).
Photos- Paul Grdina
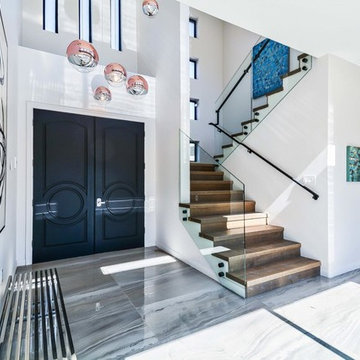
Inspiration for a coastal front door in Los Angeles with white walls, marble flooring, a double front door, a black front door and grey floors.
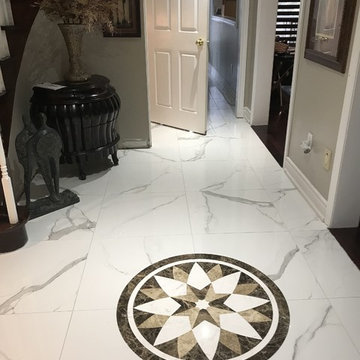
This is an example of a medium sized traditional hallway in Toronto with grey walls, marble flooring and grey floors.
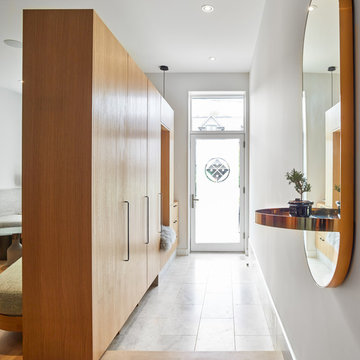
The entry foyer is reminiscent of a traditional japanese genkan, the zone where one’s shoes are removed, one step lower than the main house. Shoes can be stored discreetly under the floating millwork.
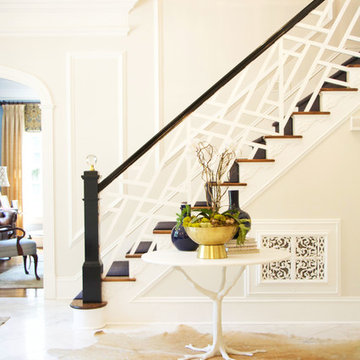
Evan Brearey
Large traditional foyer with grey walls, marble flooring and grey floors.
Large traditional foyer with grey walls, marble flooring and grey floors.
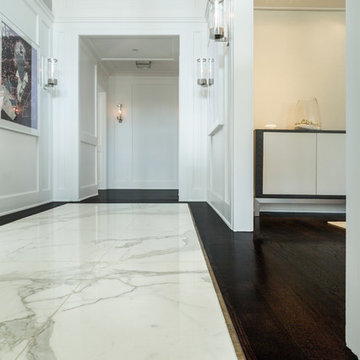
Design ideas for a large contemporary hallway in Los Angeles with white walls, marble flooring and grey floors.
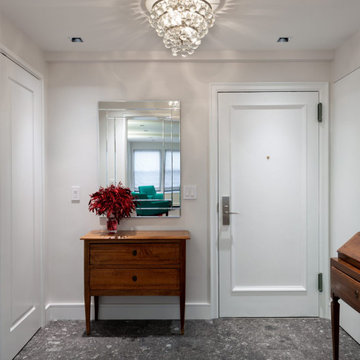
Photo of a front door in New York with white walls, marble flooring, a single front door, a white front door and grey floors.
Entrance with Marble Flooring and Grey Floors Ideas and Designs
2