Entrance with Marble Flooring and Grey Floors Ideas and Designs
Refine by:
Budget
Sort by:Popular Today
61 - 80 of 299 photos
Item 1 of 3
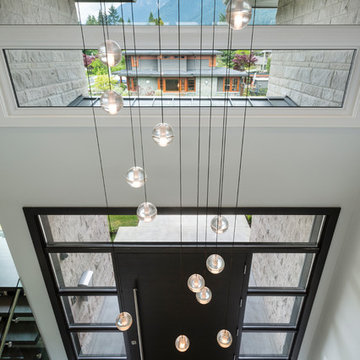
The objective was to create a warm neutral space to later customize to a specific colour palate/preference of the end user for this new construction home being built to sell. A high-end contemporary feel was requested to attract buyers in the area. An impressive kitchen that exuded high class and made an impact on guests as they entered the home, without being overbearing. The space offers an appealing open floorplan conducive to entertaining with indoor-outdoor flow.
Due to the spec nature of this house, the home had to remain appealing to the builder, while keeping a broad audience of potential buyers in mind. The challenge lay in creating a unique look, with visually interesting materials and finishes, while not being so unique that potential owners couldn’t envision making it their own. The focus on key elements elevates the look, while other features blend and offer support to these striking components. As the home was built for sale, profitability was important; materials were sourced at best value, while retaining high-end appeal. Adaptations to the home’s original design plan improve flow and usability within the kitchen-greatroom. The client desired a rich dark finish. The chosen colours tie the kitchen to the rest of the home (creating unity as combination, colours and materials, is repeated throughout).
Photos- Paul Grdina
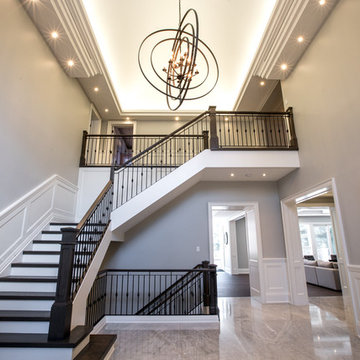
Inspiration for an expansive classic foyer in Toronto with marble flooring, a single front door, a brown front door and grey floors.
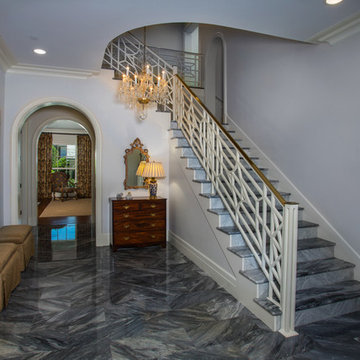
Photography by Vernon Wentz of Ad Imagery
This is an example of a medium sized rural foyer in Dallas with grey walls, marble flooring and grey floors.
This is an example of a medium sized rural foyer in Dallas with grey walls, marble flooring and grey floors.
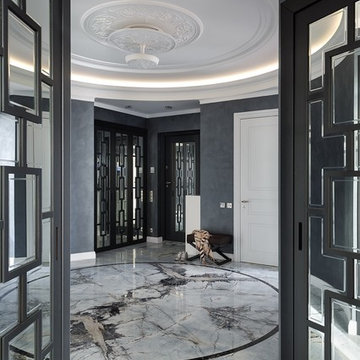
This is an example of a traditional foyer in Saint Petersburg with black walls, marble flooring and grey floors.
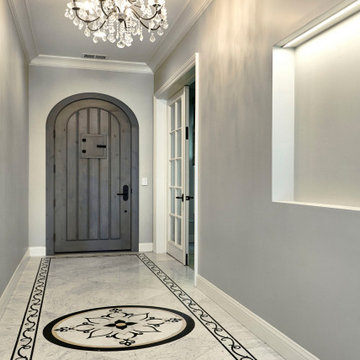
Inspiration for a large traditional hallway in San Francisco with grey walls, marble flooring, a single front door, a grey front door and grey floors.
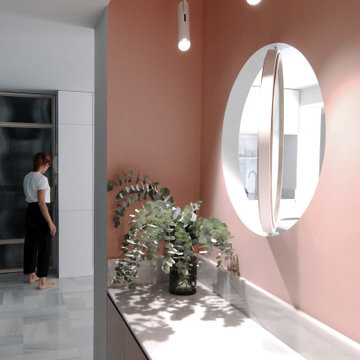
Medium sized modern vestibule in Other with pink walls, marble flooring, a pivot front door, a light wood front door and grey floors.
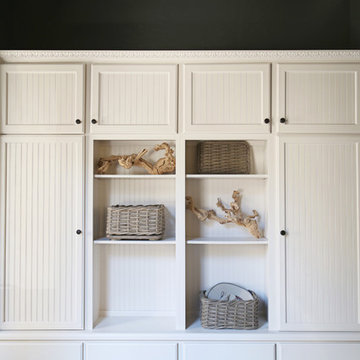
Photo of a medium sized classic boot room in Other with grey walls, marble flooring and grey floors.
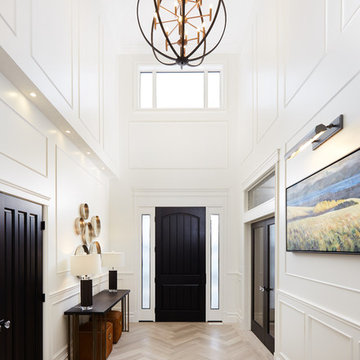
https://www.houzz.com/pro/rpkphoto
Design ideas for a medium sized traditional front door in Edmonton with white walls, marble flooring, a single front door, a dark wood front door and grey floors.
Design ideas for a medium sized traditional front door in Edmonton with white walls, marble flooring, a single front door, a dark wood front door and grey floors.
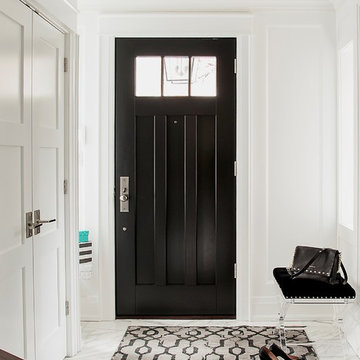
Photography by Sandrasview
Photo of a medium sized classic front door in Toronto with white walls, marble flooring, a single front door, a dark wood front door and grey floors.
Photo of a medium sized classic front door in Toronto with white walls, marble flooring, a single front door, a dark wood front door and grey floors.
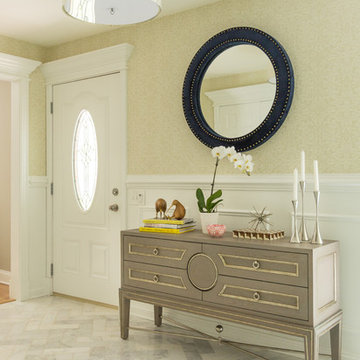
Custom rug by Julie Dasher Rugs. Photo by Liz Ernest Photography.
Design ideas for a medium sized contemporary foyer in DC Metro with beige walls, marble flooring, a single front door, a white front door and grey floors.
Design ideas for a medium sized contemporary foyer in DC Metro with beige walls, marble flooring, a single front door, a white front door and grey floors.
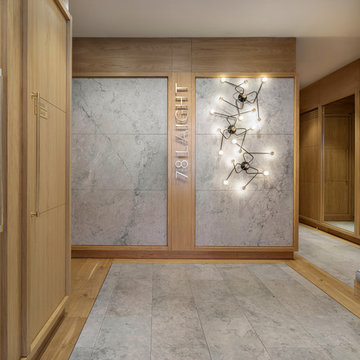
Photography: Regan Wood Photography
Medium sized scandinavian foyer in New York with brown walls, marble flooring, a double front door, a metal front door and grey floors.
Medium sized scandinavian foyer in New York with brown walls, marble flooring, a double front door, a metal front door and grey floors.
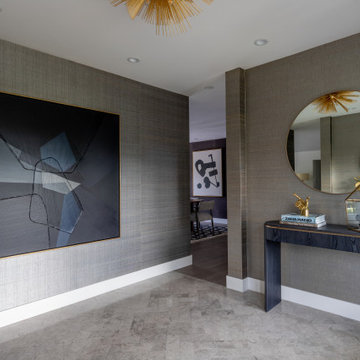
Large open contemporary foyer
Inspiration for a medium sized contemporary foyer in Miami with grey walls, marble flooring, a double front door, a black front door, grey floors and wallpapered walls.
Inspiration for a medium sized contemporary foyer in Miami with grey walls, marble flooring, a double front door, a black front door, grey floors and wallpapered walls.
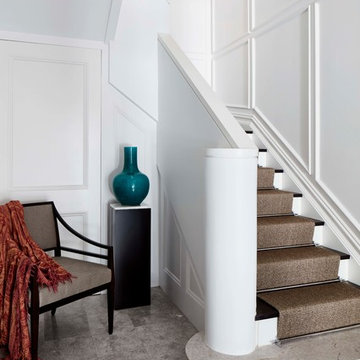
Photography by Luc Remond
Design ideas for a medium sized contemporary foyer in Sydney with white walls, marble flooring, a double front door, a black front door and grey floors.
Design ideas for a medium sized contemporary foyer in Sydney with white walls, marble flooring, a double front door, a black front door and grey floors.
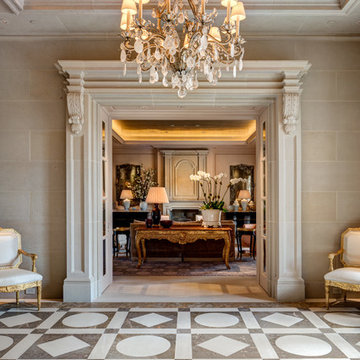
Stone clad Entry with carved stone cased openings and coved ceiling in gold leaf. Floors are a large scale pattern of French Buffon limestone and light and dark Café Tabaco marble.
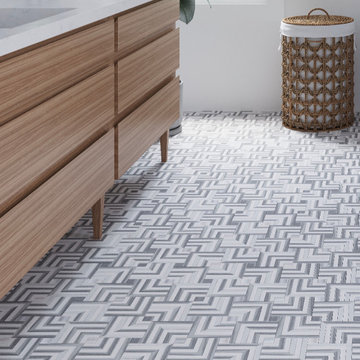
A gorgeous, modern farmhouse mudroom styled with a marble pattern floor and chic wicker basket hamper.
Photo of a small rural boot room in San Francisco with grey walls, marble flooring, a double front door, grey floors and all types of wall treatment.
Photo of a small rural boot room in San Francisco with grey walls, marble flooring, a double front door, grey floors and all types of wall treatment.
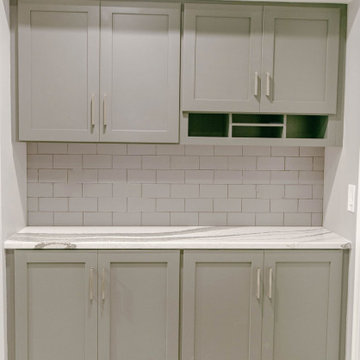
Photo of a medium sized contemporary boot room in Omaha with grey walls, marble flooring and grey floors.
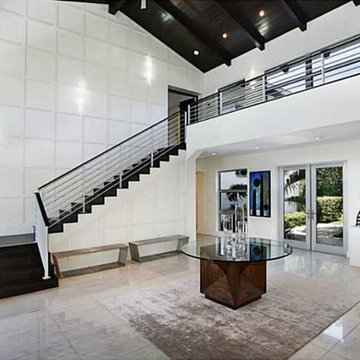
Photo of a large modern foyer in Miami with white walls, marble flooring, a double front door, a glass front door and grey floors.
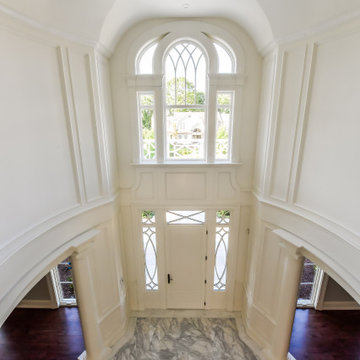
Design ideas for a large traditional foyer in New York with white walls, marble flooring, a single front door, a white front door and grey floors.
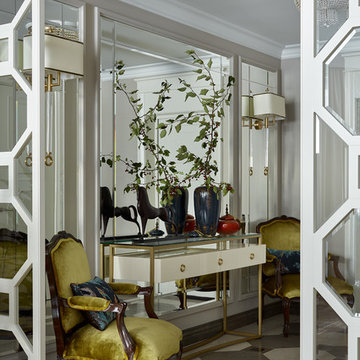
дизайнер Виктория Смирнова,
фотограф Сергей Ананьев,
стилист Дарья Соболева,
флорист Елизавета Амбрасовская
Design ideas for a traditional entrance in Moscow with beige walls, grey floors, marble flooring, a single front door and a white front door.
Design ideas for a traditional entrance in Moscow with beige walls, grey floors, marble flooring, a single front door and a white front door.
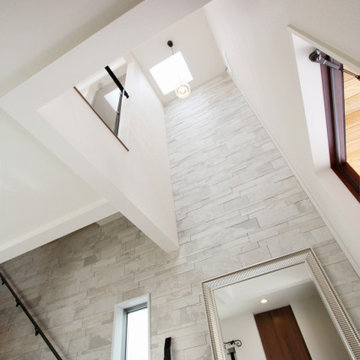
もともとはクロスでしたが、吹き抜け部分も全て、ホワイトとグレーの表情が豊かなタイルを貼りました。吹き抜けの天窓やリビングからの光がタイルの凹凸への陰影をつけ、立体感のある壁面となっています。
Medium sized modern hallway in Tokyo with white walls, marble flooring, a single front door, a dark wood front door, grey floors, a wallpapered ceiling and wallpapered walls.
Medium sized modern hallway in Tokyo with white walls, marble flooring, a single front door, a dark wood front door, grey floors, a wallpapered ceiling and wallpapered walls.
Entrance with Marble Flooring and Grey Floors Ideas and Designs
4