Entrance with Medium Hardwood Flooring and a Single Front Door Ideas and Designs
Refine by:
Budget
Sort by:Popular Today
1 - 20 of 11,826 photos
Item 1 of 3

Built by Highland Custom Homes
Medium sized traditional hallway in Salt Lake City with medium hardwood flooring, beige walls, a single front door, a blue front door and beige floors.
Medium sized traditional hallway in Salt Lake City with medium hardwood flooring, beige walls, a single front door, a blue front door and beige floors.

Christian J Anderson Photography
Design ideas for a medium sized modern foyer in Seattle with grey walls, a single front door, a dark wood front door, medium hardwood flooring, brown floors and feature lighting.
Design ideas for a medium sized modern foyer in Seattle with grey walls, a single front door, a dark wood front door, medium hardwood flooring, brown floors and feature lighting.

Design ideas for a classic front door in Salt Lake City with grey walls, medium hardwood flooring, a single front door, a black front door and brown floors.

The yellow front door provides a welcoming touch to the covered porch.
Large country front door in Portland with white walls, medium hardwood flooring, a single front door, a yellow front door and brown floors.
Large country front door in Portland with white walls, medium hardwood flooring, a single front door, a yellow front door and brown floors.
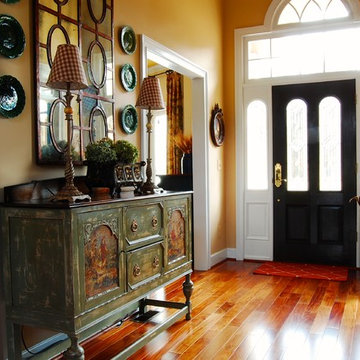
Corynne Pless © 2013 Houzz
Read the Houzz article about this home: http://www.houzz.com/ideabooks/8077146/list/My-Houzz--French-Country-Meets-Southern-Farmhouse-Style-in-Georgia

The Entrance into this charming home on Edisto Drive is full of excitement with simple architectural details, great patterns, and colors. The Wainscoting and Soft Gray Walls welcome every pop of color introduced into this space.
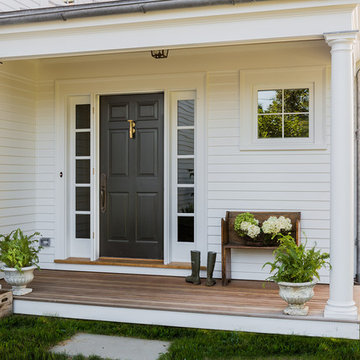
Michael J. Lee Photography
Photo of a traditional front door in Boston with white walls, medium hardwood flooring, a black front door and a single front door.
Photo of a traditional front door in Boston with white walls, medium hardwood flooring, a black front door and a single front door.

Modern meets beach. A 1920's bungalow home in the heart of downtown Carmel, California undergoes a small renovation that leads to a complete home makeover. New driftwood oak floors, board and batten walls, Ann Sacks tile, modern finishes, and an overall neutral palette creates a true bungalow style home. Photography by Wonderkamera.
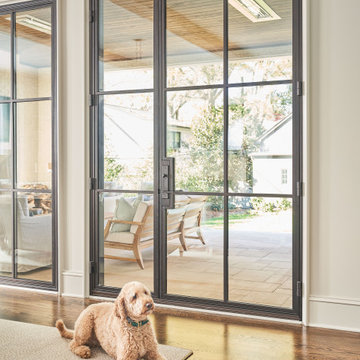
The homeowners created a seamless transition from their indoor to outdoor space with sleek, slim, and modern wrought iron entryway doors.
This is an example of a large contemporary porch in Charlotte with white walls, medium hardwood flooring, a single front door and a black front door.
This is an example of a large contemporary porch in Charlotte with white walls, medium hardwood flooring, a single front door and a black front door.

This is an example of a country foyer in Minneapolis with beige walls, medium hardwood flooring, a single front door, a blue front door, brown floors, a timber clad ceiling, tongue and groove walls and wallpapered walls.

The goal for this Point Loma home was to transform it from the adorable beach bungalow it already was by expanding its footprint and giving it distinctive Craftsman characteristics while achieving a comfortable, modern aesthetic inside that perfectly caters to the active young family who lives here. By extending and reconfiguring the front portion of the home, we were able to not only add significant square footage, but create much needed usable space for a home office and comfortable family living room that flows directly into a large, open plan kitchen and dining area. A custom built-in entertainment center accented with shiplap is the focal point for the living room and the light color of the walls are perfect with the natural light that floods the space, courtesy of strategically placed windows and skylights. The kitchen was redone to feel modern and accommodate the homeowners busy lifestyle and love of entertaining. Beautiful white kitchen cabinetry sets the stage for a large island that packs a pop of color in a gorgeous teal hue. A Sub-Zero classic side by side refrigerator and Jenn-Air cooktop, steam oven, and wall oven provide the power in this kitchen while a white subway tile backsplash in a sophisticated herringbone pattern, gold pulls and stunning pendant lighting add the perfect design details. Another great addition to this project is the use of space to create separate wine and coffee bars on either side of the doorway. A large wine refrigerator is offset by beautiful natural wood floating shelves to store wine glasses and house a healthy Bourbon collection. The coffee bar is the perfect first top in the morning with a coffee maker and floating shelves to store coffee and cups. Luxury Vinyl Plank (LVP) flooring was selected for use throughout the home, offering the warm feel of hardwood, with the benefits of being waterproof and nearly indestructible - two key factors with young kids!
For the exterior of the home, it was important to capture classic Craftsman elements including the post and rock detail, wood siding, eves, and trimming around windows and doors. We think the porch is one of the cutest in San Diego and the custom wood door truly ties the look and feel of this beautiful home together.
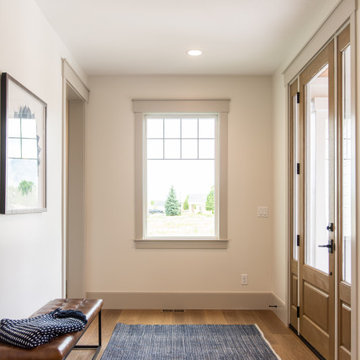
Photo of a large traditional foyer in Salt Lake City with beige walls, medium hardwood flooring, a single front door, a glass front door and brown floors.

Traditional foyer in New York with beige walls, medium hardwood flooring, a single front door, a dark wood front door and brown floors.

Farmhouse boot room in San Diego with white walls, medium hardwood flooring, a single front door, a white front door and brown floors.
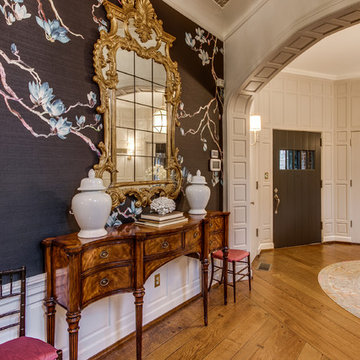
Dale Russell Photography
This is an example of a traditional foyer in Other with beige walls, medium hardwood flooring, a single front door, a grey front door and brown floors.
This is an example of a traditional foyer in Other with beige walls, medium hardwood flooring, a single front door, a grey front door and brown floors.

Design ideas for a rural foyer in Salt Lake City with white walls, medium hardwood flooring, a single front door, a black front door, brown floors and feature lighting.
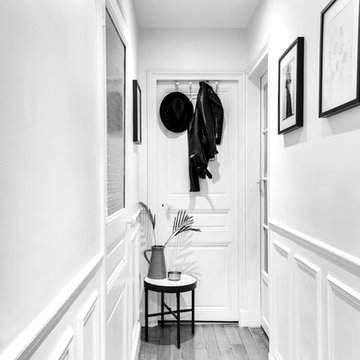
Tiphaine Popesco
This is an example of a small classic hallway in Paris with white walls, medium hardwood flooring, a single front door, a white front door and brown floors.
This is an example of a small classic hallway in Paris with white walls, medium hardwood flooring, a single front door, a white front door and brown floors.
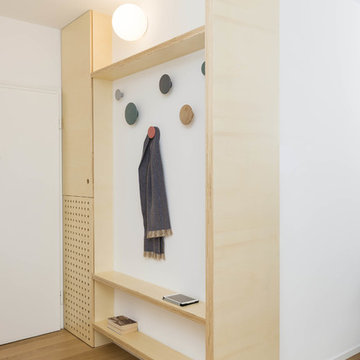
© Federico Villa Fotografo
This is an example of a scandi foyer in Milan with white walls, medium hardwood flooring, a single front door, a white front door and brown floors.
This is an example of a scandi foyer in Milan with white walls, medium hardwood flooring, a single front door, a white front door and brown floors.

Winner of the 2018 Tour of Homes Best Remodel, this whole house re-design of a 1963 Bennet & Johnson mid-century raised ranch home is a beautiful example of the magic we can weave through the application of more sustainable modern design principles to existing spaces.
We worked closely with our client on extensive updates to create a modernized MCM gem.

Shoootin
Design ideas for a contemporary entrance in Paris with multi-coloured walls, medium hardwood flooring, a single front door, a blue front door and beige floors.
Design ideas for a contemporary entrance in Paris with multi-coloured walls, medium hardwood flooring, a single front door, a blue front door and beige floors.
Entrance with Medium Hardwood Flooring and a Single Front Door Ideas and Designs
1