Entrance with Medium Hardwood Flooring and Grey Floors Ideas and Designs
Refine by:
Budget
Sort by:Popular Today
1 - 20 of 367 photos
Item 1 of 3
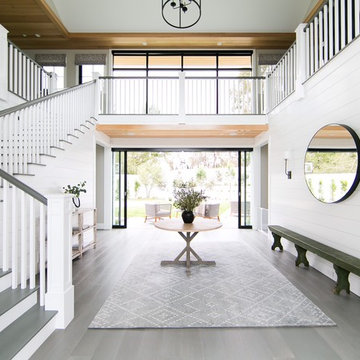
Design ideas for a medium sized traditional foyer in Orange County with white walls, grey floors and medium hardwood flooring.
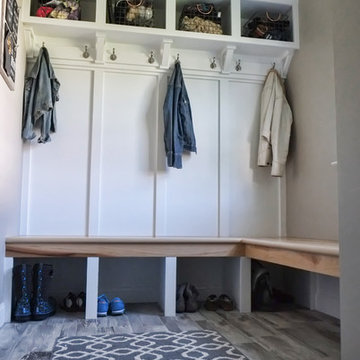
This is an example of a medium sized classic boot room in Detroit with grey walls, medium hardwood flooring and grey floors.
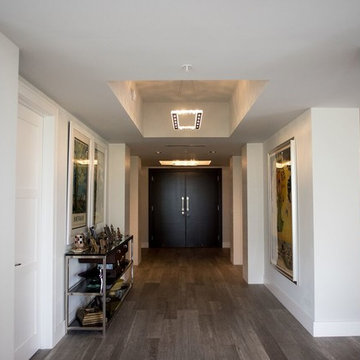
This is an example of a large traditional hallway in Miami with white walls, medium hardwood flooring, a double front door, a black front door and grey floors.

Photography by Picture Perfect House
Expansive classic foyer in Chicago with grey walls, medium hardwood flooring, a single front door, a white front door, grey floors and a vaulted ceiling.
Expansive classic foyer in Chicago with grey walls, medium hardwood flooring, a single front door, a white front door, grey floors and a vaulted ceiling.

A modern Marvin front door welcomes you into this entry space complete with a bench and cubby to allow guests a place to rest and store their items before coming into the home. Just beyond is the Powder Bath with a refreshing wallpaper, blue cabinet and vessel sink.

A large tilt out shoe storage cabinet fills a very shallow niche in the entryway
Design ideas for a large modern foyer in Portland with multi-coloured walls, medium hardwood flooring, a double front door, a light wood front door and grey floors.
Design ideas for a large modern foyer in Portland with multi-coloured walls, medium hardwood flooring, a double front door, a light wood front door and grey floors.

This gorgeous lake home sits right on the water's edge. It features a harmonious blend of rustic and and modern elements, including a rough-sawn pine floor, gray stained cabinetry, and accents of shiplap and tongue and groove throughout.

Inspiration for a medium sized rustic foyer in Denver with green walls, medium hardwood flooring and grey floors.

Entering this downtown Denver loft, three layered cowhide rugs create a perfectly organic shape and set the foundation for two cognac leather arm chairs. A 13' panel of Silver Eucalyptus (EKD) supports a commissioned painting ("Smoke")
Bottom line, it’s a pretty amazing first impression!
Without showing you the before photos of this condo, it’s hard to imagine the transformation that took place in just 6 short months.
The client wanted a hip, modern vibe to her new home and reached out to San Diego Interior Designer, Rebecca Robeson. Rebecca had a vision for what could be. Rebecca created a 3D model to convey the possibilities… and they were off to the races.
The design races that is.
Rebecca’s 3D model captured the heart of her new client and the project took off.
With only 6 short months to completely gut and transform the space, it was essential Robeson Design connect with the right people in Denver. Rebecca searched HOUZZ for Denver General Contractors.
Ryan Coats of Earthwood Custom Remodeling lead a team of highly qualified sub-contractors throughout the project and over the finish line.
The project was completed on time and the homeowner is thrilled...
Rocky Mountain Hardware
Exquisite Kitchen Design
Rugs - Aja Rugs, LaJolla
Painting – Liz Jardain
Photos by Ryan Garvin Photography
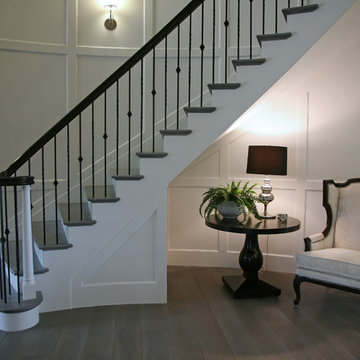
The rounded staircase and paneled wall in the foyer hall is outstanding! With a recessed furnishing niche the massive space becomes cozy! Metal ballusters and the ebony stained handrail carry your eye to the second floor bedrooms. Wide plank gray floors keep the space young.
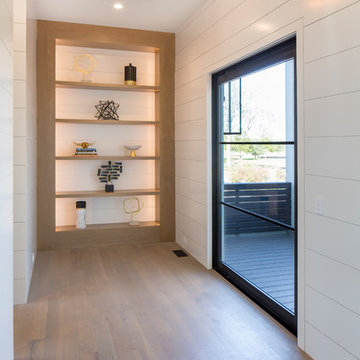
Matthew Scott Photographer Inc.
Inspiration for an expansive contemporary front door in Charleston with white walls, medium hardwood flooring, a pivot front door, a metal front door and grey floors.
Inspiration for an expansive contemporary front door in Charleston with white walls, medium hardwood flooring, a pivot front door, a metal front door and grey floors.

Light and Airy! Fresh and Modern Architecture by Arch Studio, Inc. 2021
This is an example of a large traditional foyer in San Francisco with white walls, medium hardwood flooring, a single front door, a medium wood front door, grey floors and a coffered ceiling.
This is an example of a large traditional foyer in San Francisco with white walls, medium hardwood flooring, a single front door, a medium wood front door, grey floors and a coffered ceiling.
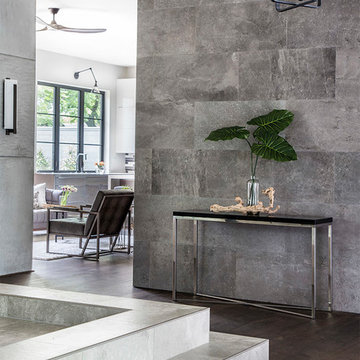
This is an example of an expansive traditional front door in Houston with white walls, medium hardwood flooring, a single front door, a black front door and grey floors.
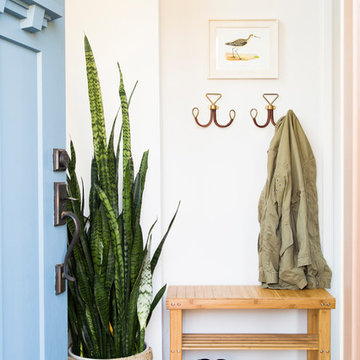
Photo of a coastal front door in San Francisco with white walls, medium hardwood flooring, a single front door, a blue front door and grey floors.
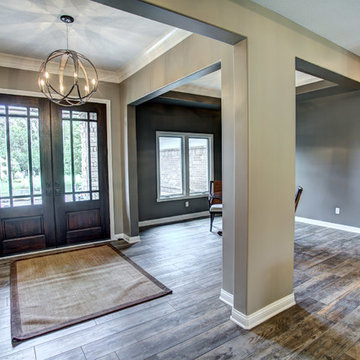
Medium sized traditional foyer in Other with grey walls, medium hardwood flooring, a double front door, a brown front door and grey floors.
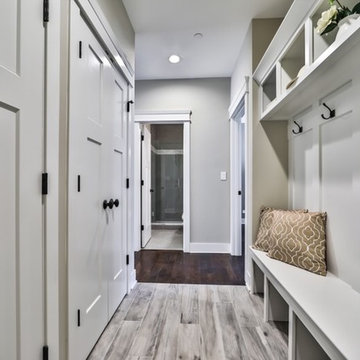
This is an example of a medium sized traditional boot room in Chicago with grey walls, medium hardwood flooring and grey floors.
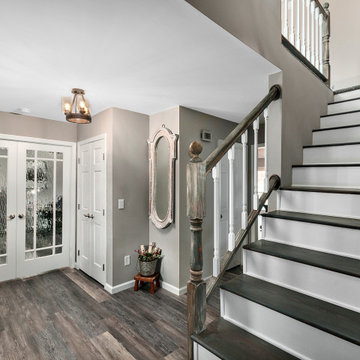
Large farmhouse entrance in Other with grey walls, medium hardwood flooring, a double front door, a glass front door and grey floors.
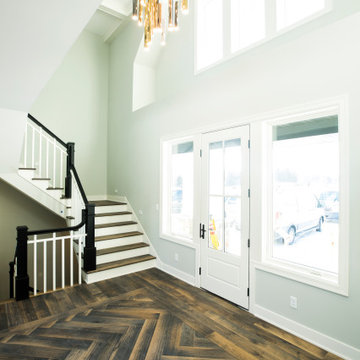
This is an example of a classic foyer in Minneapolis with grey walls, medium hardwood flooring, a single front door, a white front door, grey floors and a coffered ceiling.
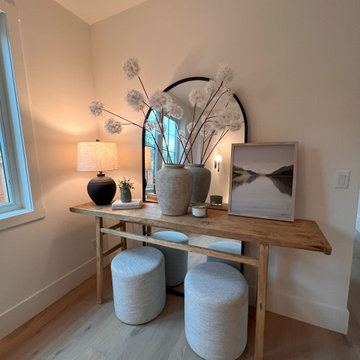
A new 3,200 square foot 2-Story home with full basement custom curated with color and warmth. Open concept living with thoughtful space planning on all 3 levels with 5 bedrooms and 4 baths.
Architect + Designer: Arch Studio, Inc.
General Contractor: BSB Builders
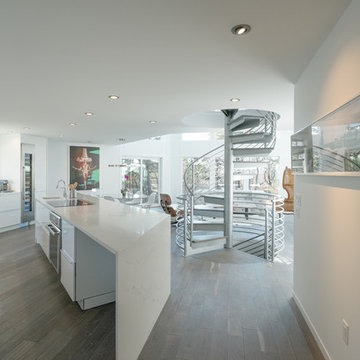
john moore
Design ideas for a large contemporary foyer in Boston with white walls, medium hardwood flooring and grey floors.
Design ideas for a large contemporary foyer in Boston with white walls, medium hardwood flooring and grey floors.
Entrance with Medium Hardwood Flooring and Grey Floors Ideas and Designs
1