Entrance with Medium Hardwood Flooring and Grey Floors Ideas and Designs
Refine by:
Budget
Sort by:Popular Today
101 - 120 of 368 photos
Item 1 of 3

We are bringing back the unexpected yet revered Parlor with the intention to go back to a time of togetherness, entertainment, gathering to tell stories, enjoy some spirits and fraternize. These space is adorned with 4 velvet swivel chairs, a round cocktail table and this room sits upon the front entrance Foyer, immediately captivating you and welcoming every visitor in to gather and stay a while.

Beautiful custom home by DC Fine Homes in Eugene, OR. Avant Garde Wood Floors is proud to partner with DC Fine Homes to supply specialty wide plank floors. This home features the 9-1/2" wide European Oak planks, aged to perfection using reactive stain technologies that naturally age the tannin in the wood, coloring it from within. Matte sheen finish provides a casual yet elegant luxury that is durable and comfortable.
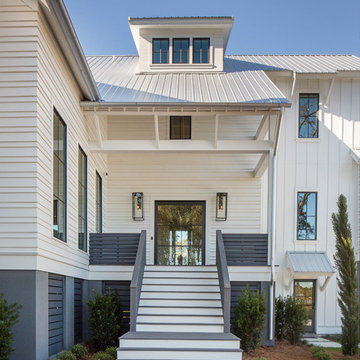
Matthew Scott Photographer Inc.
Medium sized contemporary front door in Charleston with white walls, medium hardwood flooring, a pivot front door, a metal front door and grey floors.
Medium sized contemporary front door in Charleston with white walls, medium hardwood flooring, a pivot front door, a metal front door and grey floors.
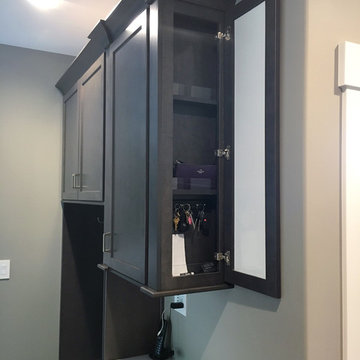
Another stunning home we got to work alongside with G.A. White Homes. It has a clean, modern look with elements that make it cozy and welcoming. With a focus on strong lines, a neutral color palette, and unique lighting creates a classic look that will be enjoyed for years to come.
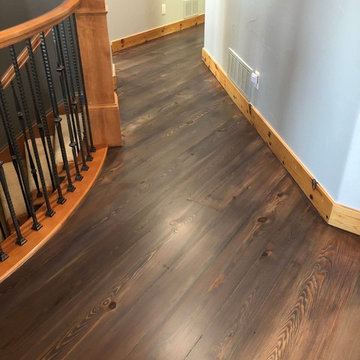
Originally, this antique heart pine floor matched the existing doors and trim. The homeowner was looking to tone down the yellow look and modernize the existing wide plank antique heart pine floors without taking away from their beauty.
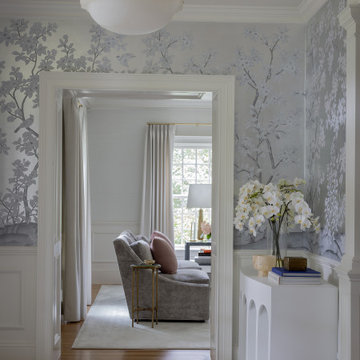
Photography by Michael J. Lee Photography
Design ideas for a medium sized classic foyer in Boston with metallic walls, medium hardwood flooring, a single front door, a green front door, grey floors and wallpapered walls.
Design ideas for a medium sized classic foyer in Boston with metallic walls, medium hardwood flooring, a single front door, a green front door, grey floors and wallpapered walls.

Dreaming of a farmhouse life in the middle of the city, this custom new build on private acreage was interior designed from the blueprint stages with intentional details, durability, high-fashion style and chic liveable luxe materials that support this busy family's active and minimalistic lifestyle. | Photography Joshua Caldwell
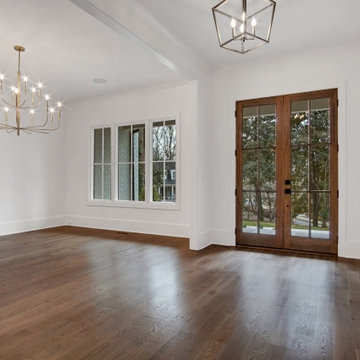
Photo of a medium sized traditional foyer in Atlanta with white walls, medium hardwood flooring, a double front door, a medium wood front door and grey floors.
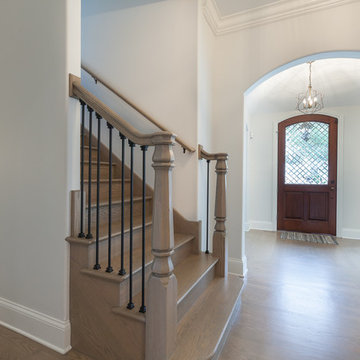
This is an example of a medium sized classic front door in Chicago with grey walls, medium hardwood flooring, a single front door, a dark wood front door and grey floors.
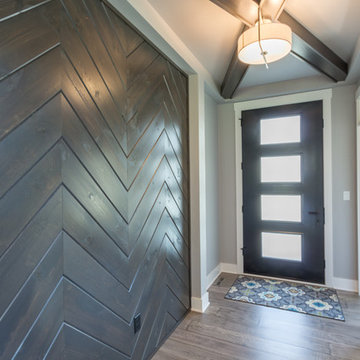
Inspiration for a medium sized rural foyer in Milwaukee with grey walls, medium hardwood flooring, a single front door, a black front door and grey floors.
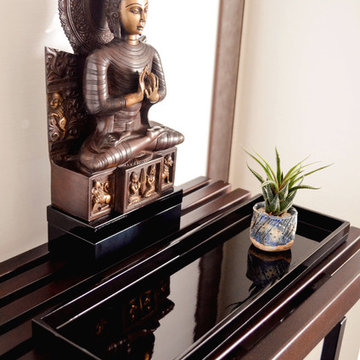
A well-designed entry should set the intention for the entire home. It should be a combination of beauty and function and be representative of the people that occupy the residence.
In this foyer, the Buddha's Dharmachakra Mudra gesture can be taken as a symbolic representation of Buddha teaching about dharma. This is the essence of my client.
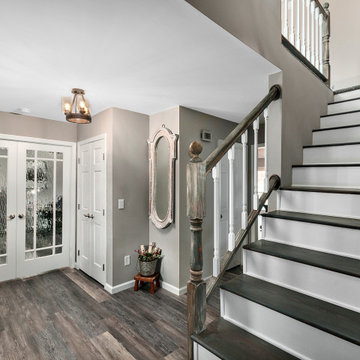
Large farmhouse entrance in Other with grey walls, medium hardwood flooring, a double front door, a glass front door and grey floors.
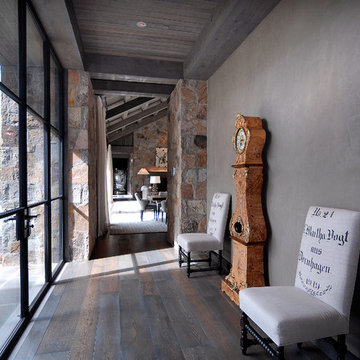
Medium sized rustic front door in Denver with grey walls, medium hardwood flooring, a double front door, a glass front door and grey floors.

A modern Marvin front door welcomes you into this entry space complete with a bench and cubby to allow guests a place to rest and store their items before coming into the home. Just beyond is the Powder Bath with a refreshing wallpaper, blue cabinet and vessel sink.
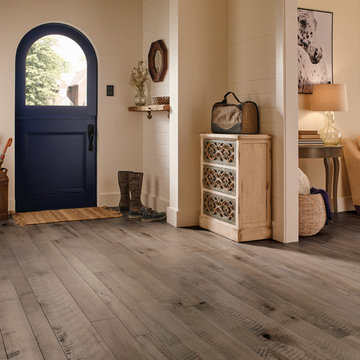
Design ideas for a large traditional foyer in Atlanta with white walls, medium hardwood flooring, a single front door, a blue front door and grey floors.
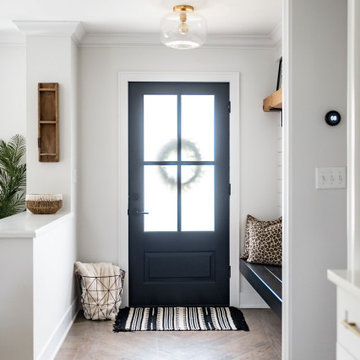
Photo of a medium sized classic front door in Minneapolis with white walls, medium hardwood flooring, a single front door, a black front door and grey floors.
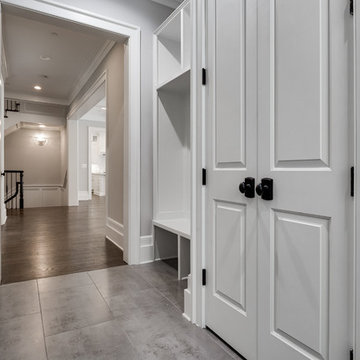
MPI 360 & Sean Shanahan
Photo of a medium sized traditional boot room in DC Metro with grey walls, medium hardwood flooring, a single front door, a white front door and grey floors.
Photo of a medium sized traditional boot room in DC Metro with grey walls, medium hardwood flooring, a single front door, a white front door and grey floors.
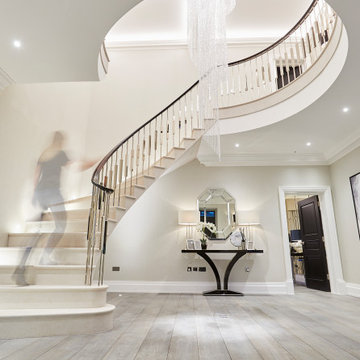
A full renovation of a dated but expansive family home, including bespoke staircase repositioning, entertainment living and bar, updated pool and spa facilities and surroundings and a repositioning and execution of a new sunken dining room to accommodate a formal sitting room.
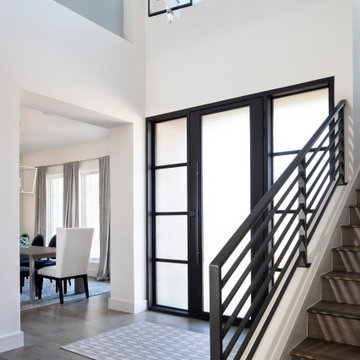
This is an example of a medium sized country front door in Austin with white walls, medium hardwood flooring, a single front door, a metal front door and grey floors.
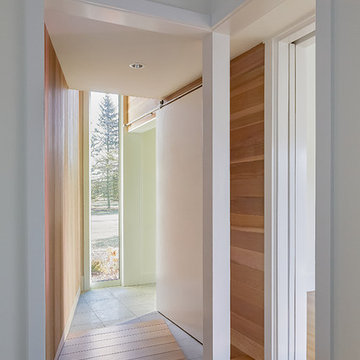
Photographer: Jon Miller Architectural Photography
This entry leads down the ramp to the Powder Room and into the Office to the right. The lowered level, known as a Genkan, is a traditional Japanese detail.
Entrance with Medium Hardwood Flooring and Grey Floors Ideas and Designs
6