Entrance with Multi-coloured Floors and All Types of Ceiling Ideas and Designs
Refine by:
Budget
Sort by:Popular Today
1 - 20 of 347 photos
Item 1 of 3
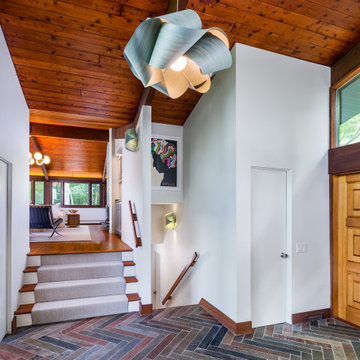
Inspiration for a midcentury foyer in Boston with white walls, a double front door, a light wood front door, multi-coloured floors and exposed beams.
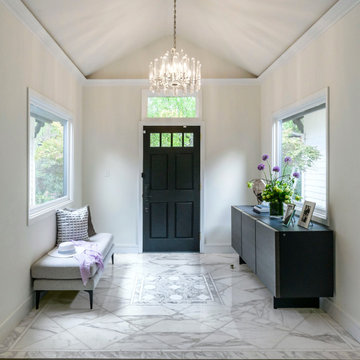
Inspiration for a traditional vestibule in San Francisco with white walls, marble flooring, a single front door, a black front door, multi-coloured floors and a vaulted ceiling.

Photo of a classic foyer in Boston with white walls, multi-coloured floors, exposed beams and wallpapered walls.

This is an example of a small farmhouse boot room in Chicago with grey walls, terracotta flooring, a single front door, a white front door, multi-coloured floors, a wallpapered ceiling and wallpapered walls.
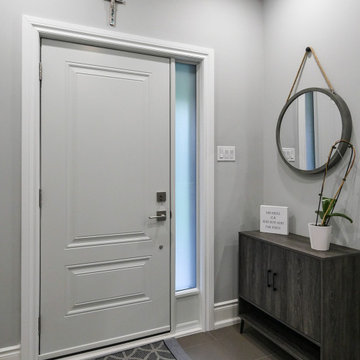
Lovely foyer with fantastic new entry door we installed. This welcoming space with wonderful style looks great with this new white entry door with privacy glass sidelight. Now is the perfect time to replace your doors and windows with Renewal by Andersen of Greater Toronto, serving most of Ontario.
. . . . . . . . . .
We offer windows in a variety of styles and colors -- Contact Us Today! 844-819-3040

Photos of Lakewood Ranch show Design Center Selections to include: flooring, cabinetry, tile, countertops, paint, outdoor limestone and pool tiles. Lighting is temporary.

Photo of a medium sized rural boot room in Denver with beige walls, brick flooring, a single front door, a medium wood front door, multi-coloured floors and exposed beams.

Expansive world-inspired foyer in Hawaii with white walls, a double front door, a glass front door, multi-coloured floors and a wood ceiling.

Design ideas for an expansive classic foyer in London with white walls, marble flooring, a single front door, a white front door, multi-coloured floors, a drop ceiling and panelled walls.

Laguna Oak Hardwood – The Alta Vista Hardwood Flooring Collection is a return to vintage European Design. These beautiful classic and refined floors are crafted out of French White Oak, a premier hardwood species that has been used for everything from flooring to shipbuilding over the centuries due to its stability.

This is an example of a small midcentury front door in Tampa with white walls, brick flooring, a single front door, a black front door, multi-coloured floors and a wood ceiling.
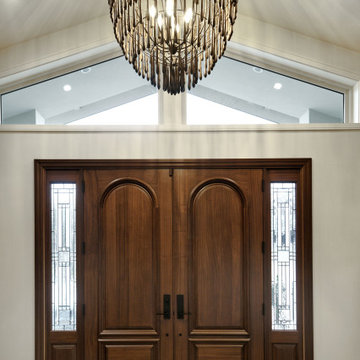
Large traditional foyer in San Francisco with beige walls, light hardwood flooring, a double front door, a dark wood front door, multi-coloured floors and a vaulted ceiling.

Photo : © Julien Fernandez / Amandine et Jules – Hotel particulier a Angers par l’architecte Laurent Dray.
Photo of a medium sized traditional foyer in Angers with blue walls, terracotta flooring, a double front door, a blue front door, multi-coloured floors, a coffered ceiling and panelled walls.
Photo of a medium sized traditional foyer in Angers with blue walls, terracotta flooring, a double front door, a blue front door, multi-coloured floors, a coffered ceiling and panelled walls.

Recuperamos algunas paredes de ladrillo. Nos dan textura a zonas de paso y también nos ayudan a controlar los niveles de humedad y, por tanto, un mayor confort climático.
Creamos una amplia zona de almacenaje en la entrada integrando la puerta corredera del salón y las instalaciones generales de la vivienda.

Так как дом — старый, ремонта требовало практически все. «Во время ремонта был полностью разобран и собран заново весь пол, стены заново выравнивались листами гипсокартона. Потолок пришлось занижать из-за неровных потолочных балок», — комментирует автор проекта.
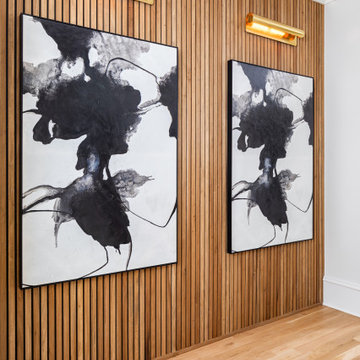
Wooden accented art wall at the entry way of the home
Inspiration for an entrance in Charlotte with limestone flooring, a single front door, a brown front door, multi-coloured floors and a wood ceiling.
Inspiration for an entrance in Charlotte with limestone flooring, a single front door, a brown front door, multi-coloured floors and a wood ceiling.

The Twain Oak is rustic modern medium oak inspired floor that has light-dark color variation throughout.
Large modern front door in Los Angeles with grey walls, medium hardwood flooring, a single front door, a white front door, multi-coloured floors, a vaulted ceiling and panelled walls.
Large modern front door in Los Angeles with grey walls, medium hardwood flooring, a single front door, a white front door, multi-coloured floors, a vaulted ceiling and panelled walls.

Entryway with stunning stair chandelier, hide rug and view all the way out the back corner slider
Inspiration for a large traditional foyer in Denver with grey walls, light hardwood flooring, a pivot front door, a light wood front door, multi-coloured floors and a wood ceiling.
Inspiration for a large traditional foyer in Denver with grey walls, light hardwood flooring, a pivot front door, a light wood front door, multi-coloured floors and a wood ceiling.

Entering the single-story home, a custom double front door leads into a foyer with a 14’ tall, vaulted ceiling design imagined with stained planks and slats. The foyer floor design contrasts white dolomite slabs with the warm-toned wood floors that run throughout the rest of the home. Both the dolomite and engineered wood were selected for their durability, water resistance, and most importantly, ability to withstand the south Florida humidity. With many elements of the home leaning modern, like the white walls and high ceilings, mixing in warm wood tones ensures that the space still feels inviting and comfortable.

Photo of a large classic hallway in London with white walls, ceramic flooring, a single front door, multi-coloured floors, a glass front door, a coffered ceiling and a dado rail.
Entrance with Multi-coloured Floors and All Types of Ceiling Ideas and Designs
1