Entrance with Multi-coloured Floors and White Floors Ideas and Designs
Refine by:
Budget
Sort by:Popular Today
121 - 140 of 6,747 photos
Item 1 of 3
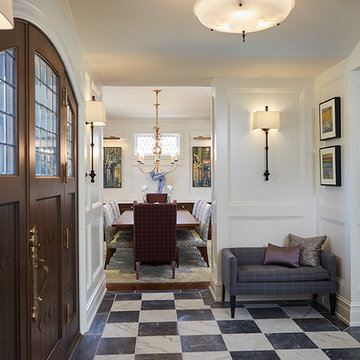
Builder: J. Peterson Homes
Interior Designer: Francesca Owens
Photographers: Ashley Avila Photography, Bill Hebert, & FulView
Capped by a picturesque double chimney and distinguished by its distinctive roof lines and patterned brick, stone and siding, Rookwood draws inspiration from Tudor and Shingle styles, two of the world’s most enduring architectural forms. Popular from about 1890 through 1940, Tudor is characterized by steeply pitched roofs, massive chimneys, tall narrow casement windows and decorative half-timbering. Shingle’s hallmarks include shingled walls, an asymmetrical façade, intersecting cross gables and extensive porches. A masterpiece of wood and stone, there is nothing ordinary about Rookwood, which combines the best of both worlds.
Once inside the foyer, the 3,500-square foot main level opens with a 27-foot central living room with natural fireplace. Nearby is a large kitchen featuring an extended island, hearth room and butler’s pantry with an adjacent formal dining space near the front of the house. Also featured is a sun room and spacious study, both perfect for relaxing, as well as two nearby garages that add up to almost 1,500 square foot of space. A large master suite with bath and walk-in closet which dominates the 2,700-square foot second level which also includes three additional family bedrooms, a convenient laundry and a flexible 580-square-foot bonus space. Downstairs, the lower level boasts approximately 1,000 more square feet of finished space, including a recreation room, guest suite and additional storage.
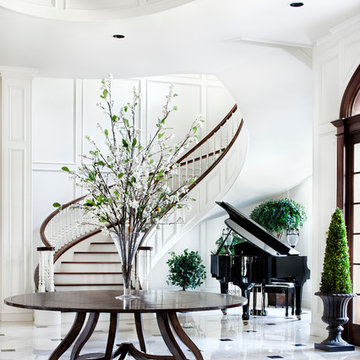
Piston Design
Photo of an expansive classic foyer in Houston with white walls and white floors.
Photo of an expansive classic foyer in Houston with white walls and white floors.
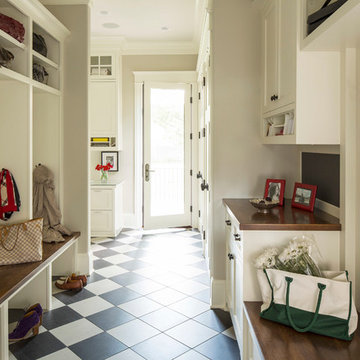
Martha O'Hara Interiors, Interior Design | Kyle Hunt & Partners, Builder | Mike Sharratt, Architect | Troy Thies, Photography | Shannon Gale, Photo Styling
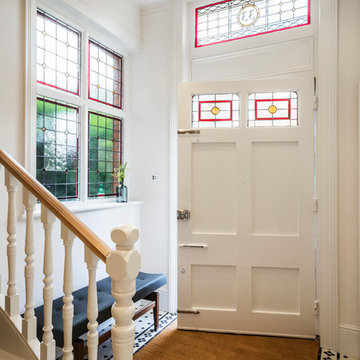
Although the existing entrance hallway was a good size it lacked character. To address this the stained glass in the fan light window above the front door and side window was reinstated, in a bespoke design, bringing light, colour and texture into the hallway.
The original tiled floor had long been removed so a period style crisp black and white tile with a border pattern was specified. This immediately visually increased the size and lightness of the hall area.
Nigel Tyas were commissioned to produce a dramatic copper and glass pendant light in the stairwell that hung from the top floor ceiling down to the ground floor, giving a visual connection and really creating a wow factor.
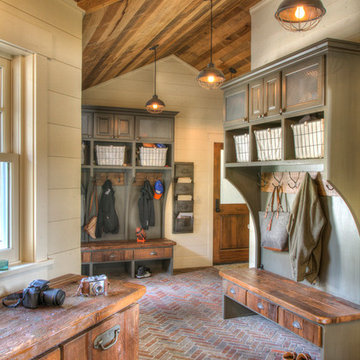
Large rustic boot room in Minneapolis with brick flooring, beige walls and multi-coloured floors.

The private residence gracefully greets its visitors, welcoming guests inside. The harmonious blend of steel and light wooden clapboards subtly suggests a fusion of delicacy and robust structural elements.
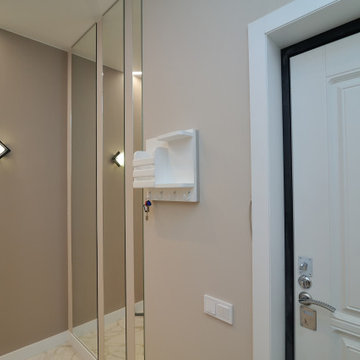
Design ideas for a medium sized contemporary front door in Saint Petersburg with grey walls, porcelain flooring, a single front door, a white front door, white floors, a drop ceiling, wallpapered walls and feature lighting.

Photo of a large traditional boot room in Chicago with green walls, porcelain flooring, white floors and wallpapered walls.
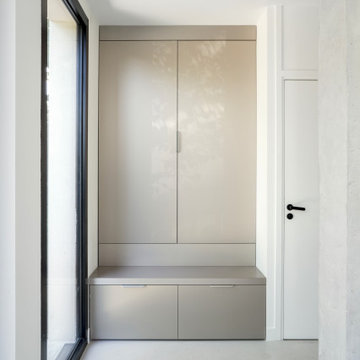
Design ideas for a contemporary boot room in Other with white walls and white floors.
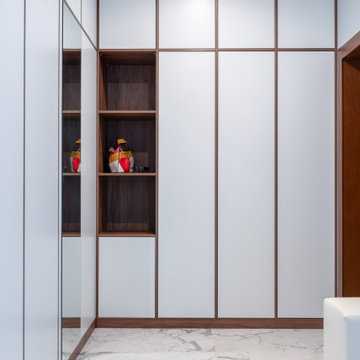
Design ideas for a contemporary front door in Other with white walls and white floors.
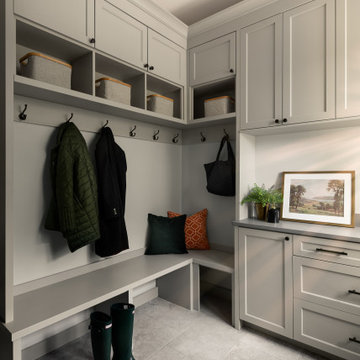
Inspiration for a medium sized classic boot room in Chicago with white walls, travertine flooring and multi-coloured floors.
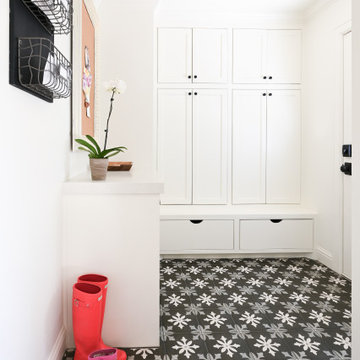
This is an example of a large traditional boot room in Houston with white walls, a single front door, a white front door and multi-coloured floors.
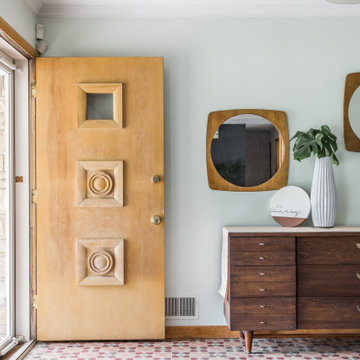
Design ideas for a retro entrance in Indianapolis with blue walls, a single front door and multi-coloured floors.
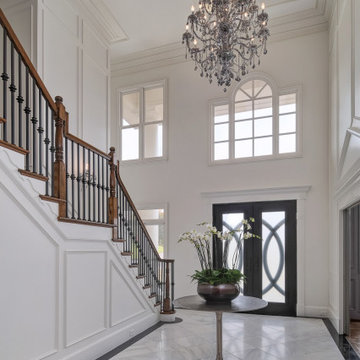
Photo of an expansive classic foyer in Birmingham with white walls, a double front door, a black front door and multi-coloured floors.
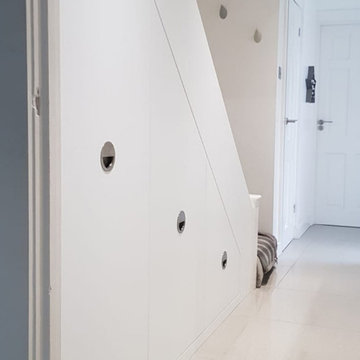
Under stairs storage solutions by Avar Furniture
Designed for general storage.
2x pull out drawers and hinged doors on tallest section.
LED light in cupboard.
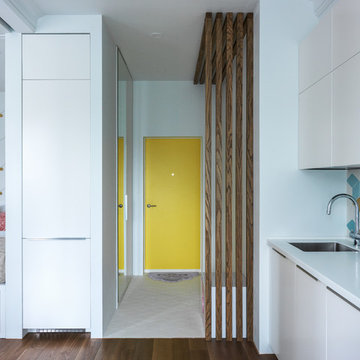
Photo of a contemporary front door in Moscow with white walls, a single front door, a yellow front door and white floors.
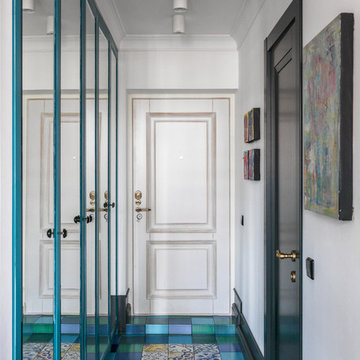
Photo of an eclectic front door in Moscow with white walls, a single front door, a white front door, multi-coloured floors and ceramic flooring.
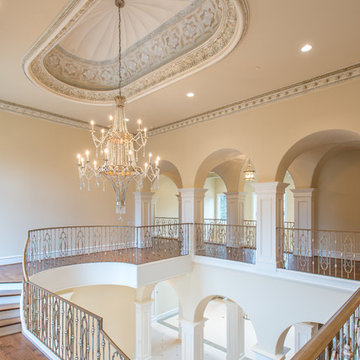
Formal Entry, looking towards Up Gallery Hall, with handpainted oval dome. Designer: Stacy Brotemarkle
This is an example of a large mediterranean entrance in Dallas with beige walls, limestone flooring and white floors.
This is an example of a large mediterranean entrance in Dallas with beige walls, limestone flooring and white floors.
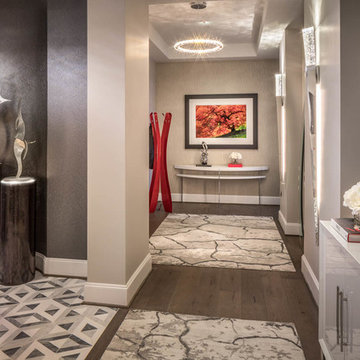
John Paul Key & Chuck Williams
Inspiration for a large modern foyer in Houston with grey walls, marble flooring and multi-coloured floors.
Inspiration for a large modern foyer in Houston with grey walls, marble flooring and multi-coloured floors.
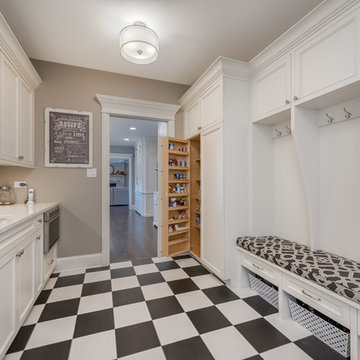
Mudroom complete with built in bench system, integrated pantries, cork board backsplash, under mount sink, quartzite countertops, microwave and unique black and white flooring
Entrance with Multi-coloured Floors and White Floors Ideas and Designs
7