Entrance with Orange Floors and Pink Floors Ideas and Designs
Refine by:
Budget
Sort by:Popular Today
81 - 100 of 356 photos
Item 1 of 3
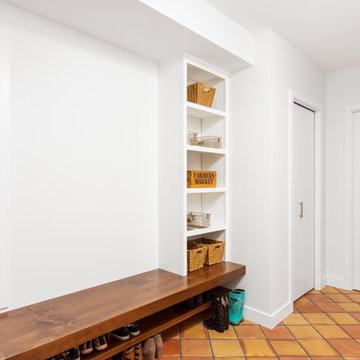
Mudroom, complete with custom bench and shelving, as well as uniquely (diagonally) installed Saltillo tile.
Design ideas for a modern boot room in Detroit with white walls, terracotta flooring and orange floors.
Design ideas for a modern boot room in Detroit with white walls, terracotta flooring and orange floors.
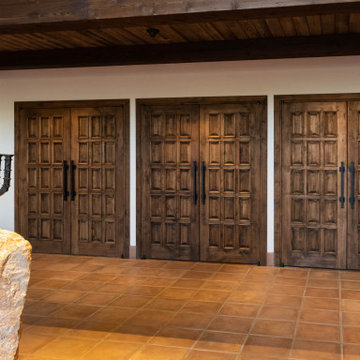
Located in Chino Hills, California, Calvary Chapel not only caters to audiences of over 5,000 guests on Sundays, but broadcasts their Services online for so many others to be a part of.
With that many eyes on the location, DeMejico was thrilled to bring even more life to this warm and uplifting environment with our custom woodwork.
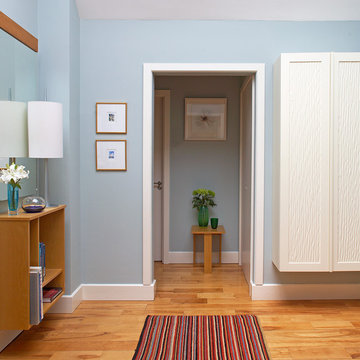
Photographer: Barbara Egan, Reportage
Contemporary entrance in Dublin with blue walls and orange floors.
Contemporary entrance in Dublin with blue walls and orange floors.
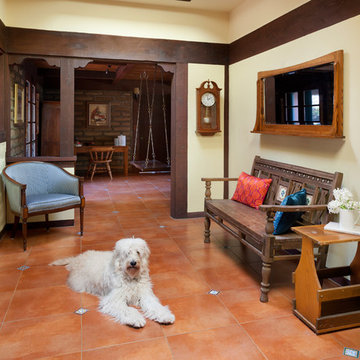
Remodel to a timber frame and adobe brick house originally built from a design by renowned mid-century modern architect Cliff May. We modernized the house – opening walls, bringing in light, converting a garage to a master suite and updating everything – while carefully preserving and restoring the original details of the house. Original adobe bricks, redwood timbers, and patterned tiles and other materials were salvaged and repurposed within the project. Period details such as louvered vents below the window sills were retained and repaired. The kitchen was designed to accommodate very specific wishes of the clients for ease of use and supporting their lifestyle. The original house beautifully interlocks with the landscape and the remodel furthers the indoor-outdoor relationships. New materials are simple and earthy in keeping with the original character of the house. We designed the house to be a calm retreat from the bustle of Silicon Valley.
Photography by Kurt Manley.
https://saikleyarchitects.com/portfolio/cliff-may-adobe-update/
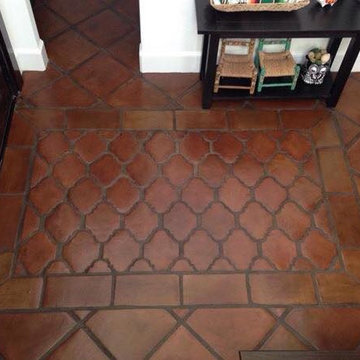
Large mediterranean front door in Houston with beige walls, terracotta flooring, a double front door, a dark wood front door and orange floors.
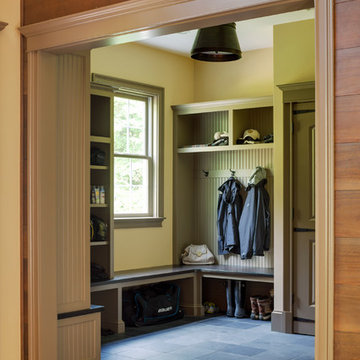
Inspiration for an entrance in Boston with green walls, slate flooring and orange floors.
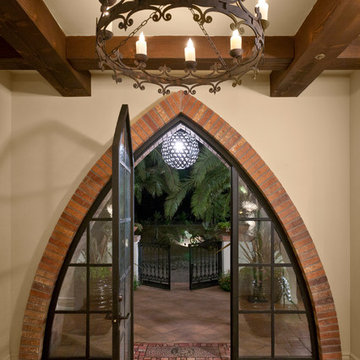
Design ideas for a mediterranean foyer in Phoenix with beige walls, terracotta flooring, a single front door, a glass front door and orange floors.
Photo of an expansive bohemian foyer in Florence with multi-coloured walls, marble flooring, a pivot front door, a light wood front door and pink floors.
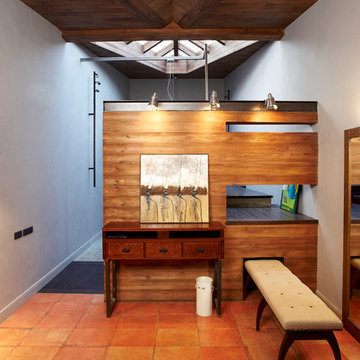
Константин Дубовец
Design ideas for a large contemporary vestibule in Moscow with grey walls, porcelain flooring, a single front door, a metal front door and orange floors.
Design ideas for a large contemporary vestibule in Moscow with grey walls, porcelain flooring, a single front door, a metal front door and orange floors.
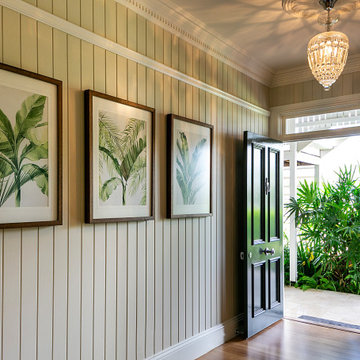
This house underwent an extensive renovation where the space under roof doubled in size. This left the clients unsure how to furnish and decorate these spaces and define zones. We used many pieces they had collected when they lived overseas and added new pieces to create an eclectic style.
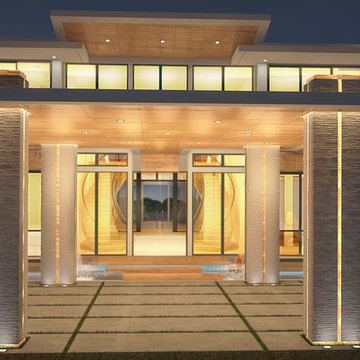
Osmany A. Garcia Fuentes
Photo of a large contemporary front door in Miami with grey walls, marble flooring, a double front door, a brown front door and orange floors.
Photo of a large contemporary front door in Miami with grey walls, marble flooring, a double front door, a brown front door and orange floors.
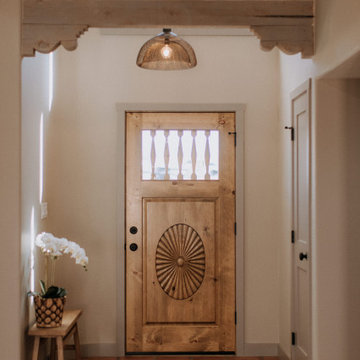
Don’t shy away from the style of New Mexico by adding southwestern influence throughout this whole home remodel!
Inspiration for a medium sized front door in Albuquerque with beige walls, terracotta flooring, a single front door, a light wood front door, orange floors and exposed beams.
Inspiration for a medium sized front door in Albuquerque with beige walls, terracotta flooring, a single front door, a light wood front door, orange floors and exposed beams.
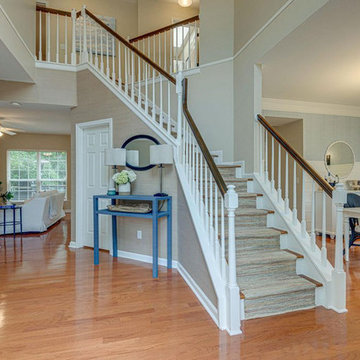
Foyer Remodel in suburban home
This is an example of an expansive classic foyer in Nashville with beige walls, medium hardwood flooring, a single front door, a blue front door and orange floors.
This is an example of an expansive classic foyer in Nashville with beige walls, medium hardwood flooring, a single front door, a blue front door and orange floors.
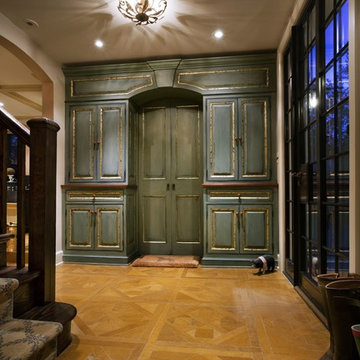
View from new opening into family room, looking into updated rear foyer. the green and gold-leaf cabinetry hides a coat closet/desk/hiddne gun rack, accessed thru sliding pocket doors. This compact space also provides access from familyr room to exterior, upstairs, and kitchen.
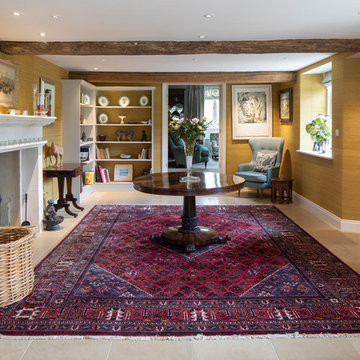
Entrance halll reception room
Inspiration for a large classic front door in Hampshire with yellow walls, limestone flooring, a double front door, a medium wood front door and pink floors.
Inspiration for a large classic front door in Hampshire with yellow walls, limestone flooring, a double front door, a medium wood front door and pink floors.
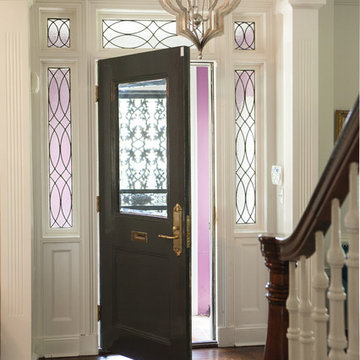
Entry Foyer with Skateboards
Photo Credit: Denison Lourenco
Medium sized eclectic foyer in New York with white walls, dark hardwood flooring, a double front door, a metal front door and pink floors.
Medium sized eclectic foyer in New York with white walls, dark hardwood flooring, a double front door, a metal front door and pink floors.
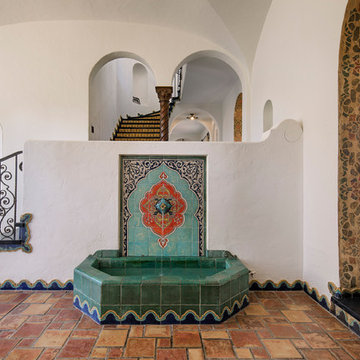
Jim Bartsch Photography
Inspiration for a large mediterranean foyer in Santa Barbara with white walls, ceramic flooring and orange floors.
Inspiration for a large mediterranean foyer in Santa Barbara with white walls, ceramic flooring and orange floors.
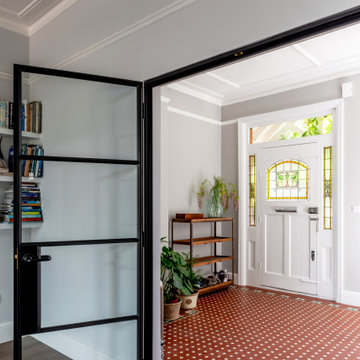
Design ideas for a large victorian hallway in London with white walls, ceramic flooring, a single front door, a medium wood front door, orange floors and a coffered ceiling.
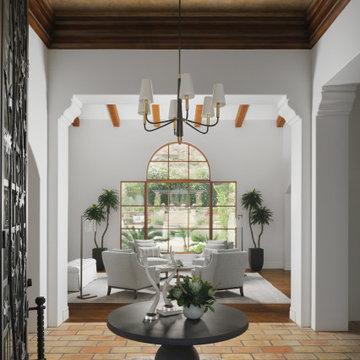
In some areas of the existing home, three different floorings came together, creating a busy, choppy look. We unified the home by retaining the old-style brick flooring for the above foyer and the hallways. We installed or refinished wood floors in the remaining spaces. The terra cotta colored bricks in the foyer reference the Southwest location while the custom rug, table, accessories and chandelier breathe new life into the space with their updated, traditional style. Our clients enjoy the way the Navajo white walls give the home a spacious, inviting feeling.
Photo by Cole Horchler
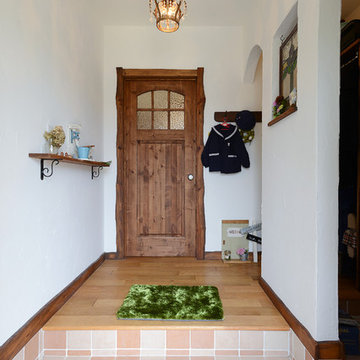
Design ideas for a mediterranean hallway in Other with white walls, a single front door, a dark wood front door and orange floors.
Entrance with Orange Floors and Pink Floors Ideas and Designs
5