Entrance with Painted Wood Flooring and a Single Front Door Ideas and Designs
Refine by:
Budget
Sort by:Popular Today
81 - 100 of 273 photos
Item 1 of 3
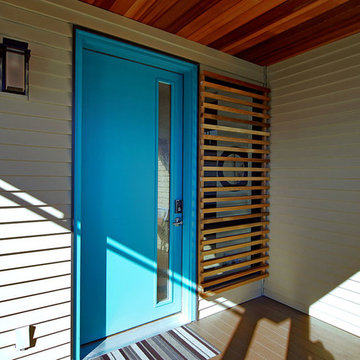
Simpson 49908 Fir Door, Painted Teal
Design ideas for a contemporary front door in Los Angeles with white walls, a single front door, a blue front door and painted wood flooring.
Design ideas for a contemporary front door in Los Angeles with white walls, a single front door, a blue front door and painted wood flooring.

This traditional home has had an exciting renovation, from front to back.
The upgraded entry door has been enlarged and rehanded, and boasts a custom sliding security leaf that matches the timber cricket bat style door.
The glimpses through the house provide a preview of the grand entertaining and living spaces that have been added to the rear.
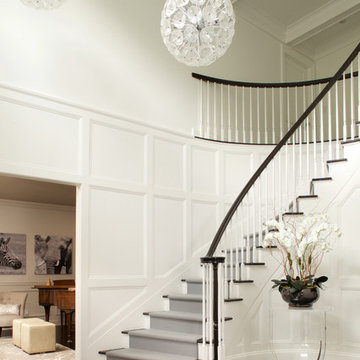
New windows and front door, plus darkly stained wood floors and banister, add drama to the existing foyer space. The client fell in love with these (3) dramatic pendant lights,
Space planning and cabinetry design by Jennifer Howard, JWH
Photography by Mick Hales, Greenworld Productions
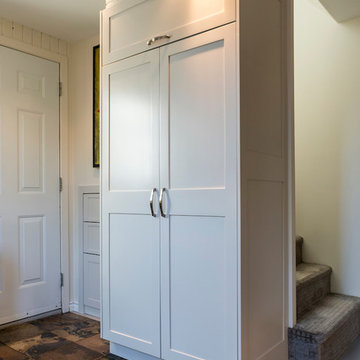
Lorraine Masse Design - photographe; Allen McEachern (photography)
Small traditional vestibule in Montreal with white walls, painted wood flooring, a single front door, a white front door and beige floors.
Small traditional vestibule in Montreal with white walls, painted wood flooring, a single front door, a white front door and beige floors.
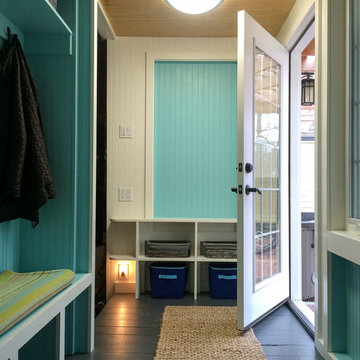
Angela Kearney, Minglewood Designs
Small rural boot room in Boston with white walls, painted wood flooring, a single front door and a white front door.
Small rural boot room in Boston with white walls, painted wood flooring, a single front door and a white front door.
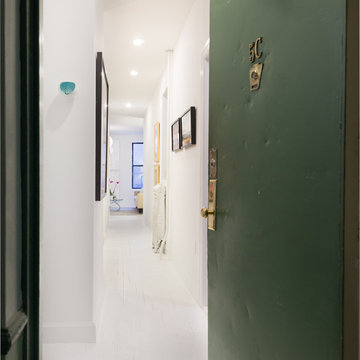
View of the corridor showing the white wood floors, and original details. View looking towards the renovated living room.
Design ideas for a small retro hallway in New York with white walls, painted wood flooring, a single front door and a green front door.
Design ideas for a small retro hallway in New York with white walls, painted wood flooring, a single front door and a green front door.
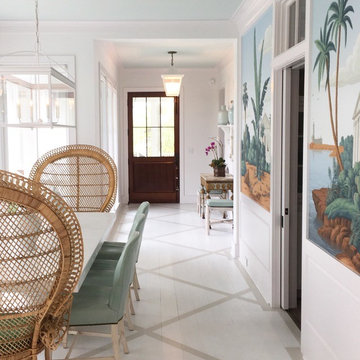
Charming island-style entrance.
This is an example of a nautical entrance in Charleston with white walls, painted wood flooring, a single front door and a dark wood front door.
This is an example of a nautical entrance in Charleston with white walls, painted wood flooring, a single front door and a dark wood front door.
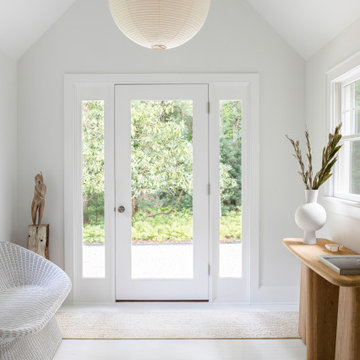
Design ideas for a nautical front door in New York with white walls, painted wood flooring, a single front door, a white front door, white floors and feature lighting.
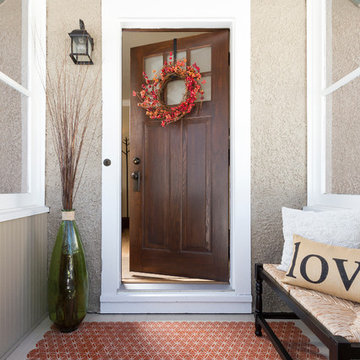
Building Design, Plans, and Interior Finishes by: Fluidesign Studio I Photographer: sethbennphoto.com
This is an example of a small classic vestibule in Minneapolis with beige walls, painted wood flooring, a single front door and a dark wood front door.
This is an example of a small classic vestibule in Minneapolis with beige walls, painted wood flooring, a single front door and a dark wood front door.
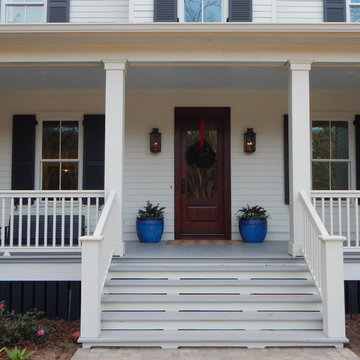
Mo Fitzgerald
This is an example of a large rural front door in Miami with white walls, painted wood flooring, a single front door and a dark wood front door.
This is an example of a large rural front door in Miami with white walls, painted wood flooring, a single front door and a dark wood front door.
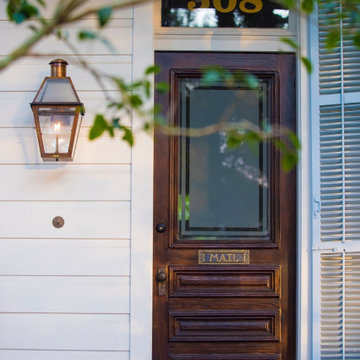
This Bevolo® original was designed in the 1940s by world renowned architect A. Hays Town and Andrew Bevolo Sr. This Original French Quarter® lantern adorns many historic buildings across the country. The light can be used with a wide range of architectural styles. It is available in natural gas, liquid propane, and electric.
Standard Lantern Sizes
Height Width Depth
14.0" 9.25" 9.25"
18.0" 10.5" 10.5"
21.0" 11.5" 11.5"
24.0" 13.25" 13.25"
27.0" 14.5" 14.5"
*30" 17.5" 17.5"
*36" 21.5" 21.5"
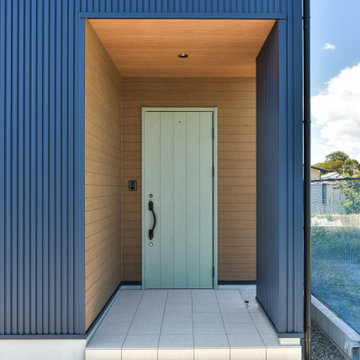
ようこそわが家へ
Nautical front door in Other with blue walls, painted wood flooring, a single front door, a green front door, white floors and a timber clad ceiling.
Nautical front door in Other with blue walls, painted wood flooring, a single front door, a green front door, white floors and a timber clad ceiling.
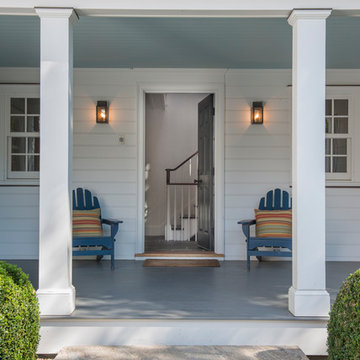
Design is about listening and understanding the owners, their home and their neighborhood. Working together with a family to create a seamless relationship between the design process and outcomes.
"A Photographer's Historic Connecticut Farmhouse Gets a Modern Makeover", Connecticut Cottages and Gardens, March 2017.
http://www.cottages-gardens.com/Connecticut-Cottages-Gardens/March-2017/
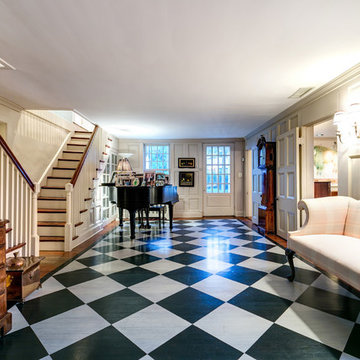
Home Track
Photo of a classic foyer in Baltimore with white walls, painted wood flooring and a single front door.
Photo of a classic foyer in Baltimore with white walls, painted wood flooring and a single front door.
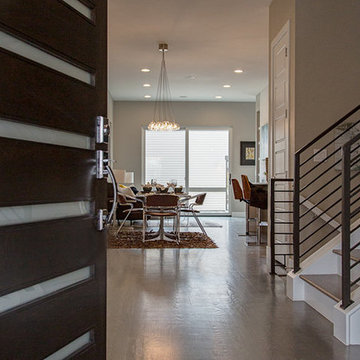
Design ideas for a medium sized contemporary front door in Denver with beige walls, a single front door, a dark wood front door, beige floors and painted wood flooring.
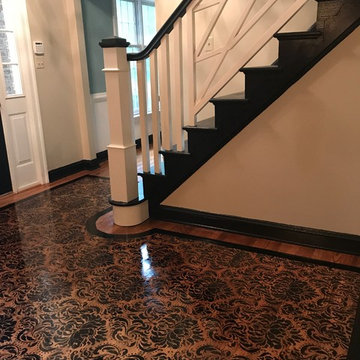
stenciled foyer floor
Photo of a medium sized classic foyer in DC Metro with beige walls, painted wood flooring, a single front door, a black front door and black floors.
Photo of a medium sized classic foyer in DC Metro with beige walls, painted wood flooring, a single front door, a black front door and black floors.
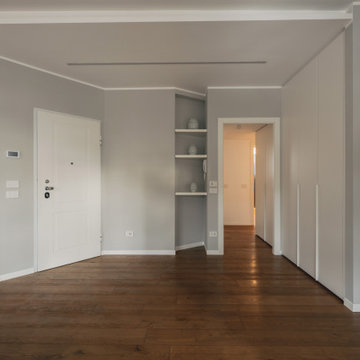
Vista dell'ingresso . Cappottiera del brand Caccaro.
Foto di Simone Marulli
Inspiration for a medium sized contemporary foyer in Milan with grey walls, painted wood flooring, a single front door, a white front door, brown floors and a drop ceiling.
Inspiration for a medium sized contemporary foyer in Milan with grey walls, painted wood flooring, a single front door, a white front door, brown floors and a drop ceiling.
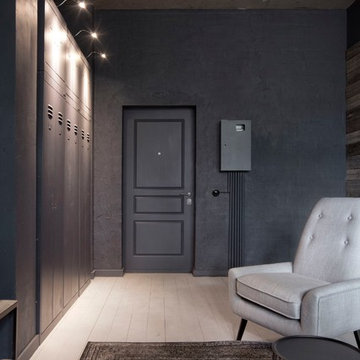
INT2 architecture
This is an example of a small urban front door in Moscow with grey walls, painted wood flooring, a single front door, white floors and a black front door.
This is an example of a small urban front door in Moscow with grey walls, painted wood flooring, a single front door, white floors and a black front door.
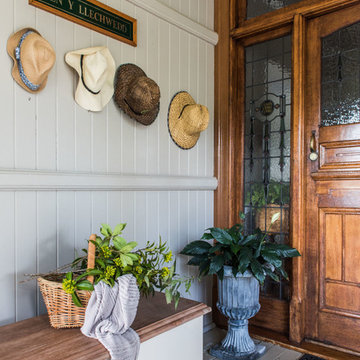
Hannah Puechmarin
Design ideas for a rural front door in Brisbane with painted wood flooring, a single front door, a dark wood front door and white walls.
Design ideas for a rural front door in Brisbane with painted wood flooring, a single front door, a dark wood front door and white walls.
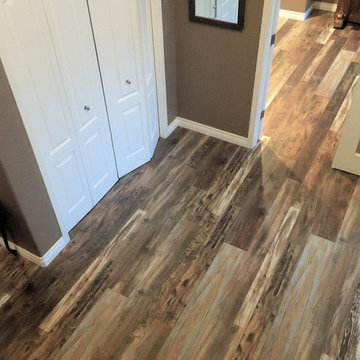
Cochrane Floors & More Inc - Our homeowner was nervous investing in a laminate to be installed throughout the main floor of their prominent home, but with two very rambunctious dogs in the house, they needed a durable option that could hide dust and paw prints & stand up to the nails. This amazing high-end product offered the right combination of tough and stylish to work perfectly in her home!
Entrance with Painted Wood Flooring and a Single Front Door Ideas and Designs
5