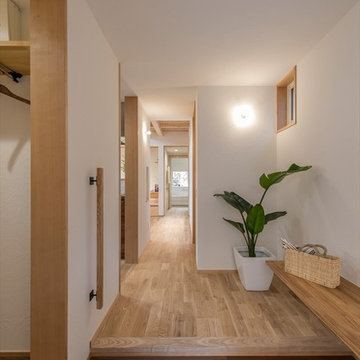Entrance with Pink Walls and White Walls Ideas and Designs
Refine by:
Budget
Sort by:Popular Today
101 - 120 of 42,729 photos
Item 1 of 3

Front Entry Gable on Modern Farmhouse
Medium sized rural front door in San Francisco with white walls, slate flooring, a single front door, a blue front door and blue floors.
Medium sized rural front door in San Francisco with white walls, slate flooring, a single front door, a blue front door and blue floors.
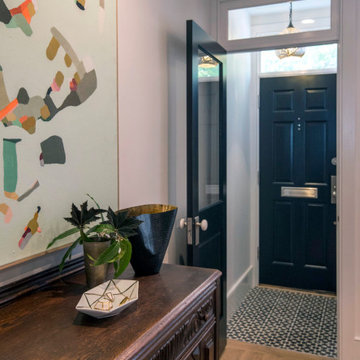
The black and white tiled vestibule opens to bright white walls, and light wood flooring, with an antique console and modern artwork above.
Design ideas for a small eclectic foyer in Philadelphia with light hardwood flooring, a single front door, a black front door, white walls and beige floors.
Design ideas for a small eclectic foyer in Philadelphia with light hardwood flooring, a single front door, a black front door, white walls and beige floors.
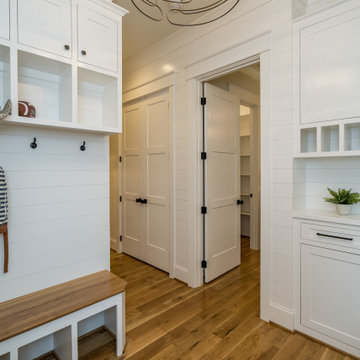
Large farmhouse boot room in Raleigh with white walls, medium hardwood flooring and brown floors.
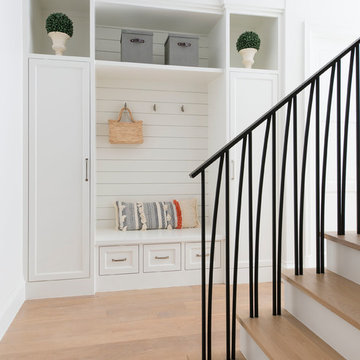
Inspiration for a mediterranean boot room in Dallas with white walls, light hardwood flooring and beige floors.
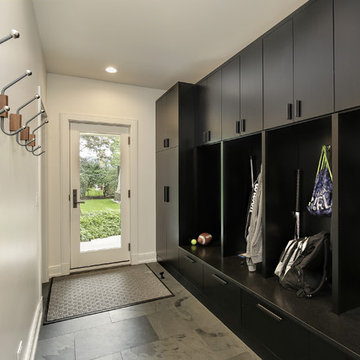
This is an example of a large traditional boot room in Chicago with white walls, ceramic flooring, a single front door, a white front door and grey floors.
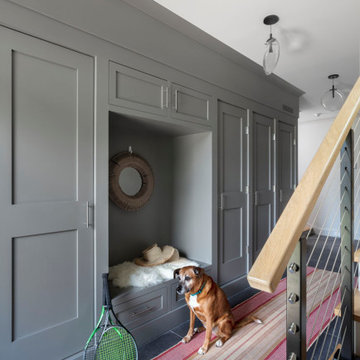
Inspiration for a large traditional boot room in New York with white walls, grey floors and slate flooring.
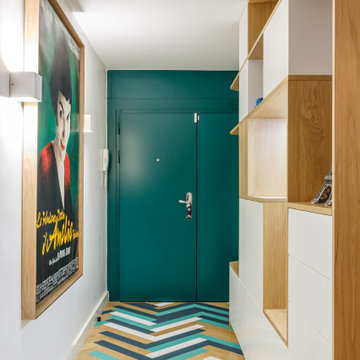
Contemporary entrance in Paris with white walls, painted wood flooring, a single front door, a green front door and multi-coloured floors.

Farmhouse boot room in San Diego with white walls, medium hardwood flooring, a single front door, a white front door and brown floors.
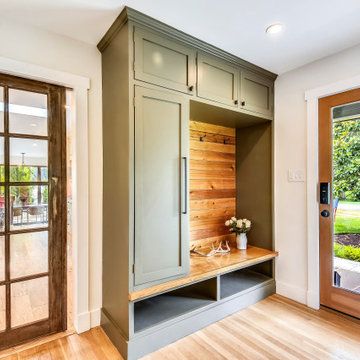
Contemporary boot room in DC Metro with white walls, light hardwood flooring, a single front door, a glass front door and beige floors.

Inspiration for a medium sized traditional foyer in Austin with white walls, light hardwood flooring, a double front door, a glass front door, beige floors and a feature wall.

This is an example of a farmhouse boot room in Seattle with white walls, grey floors and tongue and groove walls.
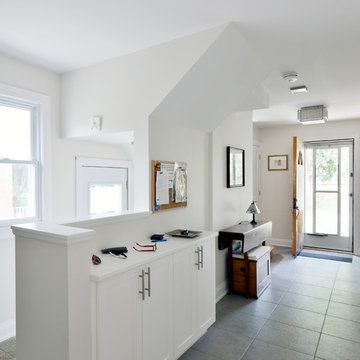
Photo of a medium sized traditional boot room in Ottawa with white walls, porcelain flooring, a single front door, a light wood front door and grey floors.

This is an example of a farmhouse front door in Atlanta with white walls, medium hardwood flooring, a double front door, a glass front door and brown floors.
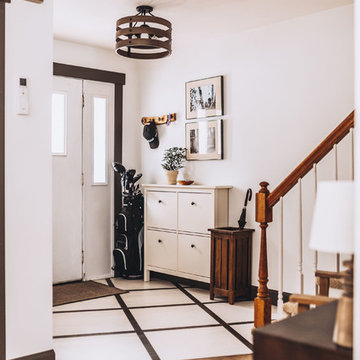
Design ideas for a classic front door in Other with white walls, a single front door, a white front door and white floors.
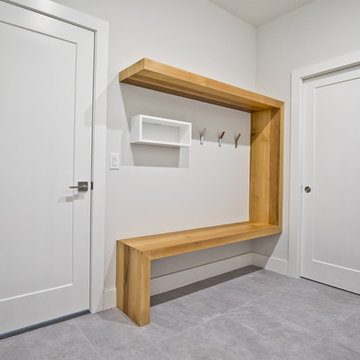
This is an example of a large contemporary boot room in Other with white walls, concrete flooring and grey floors.
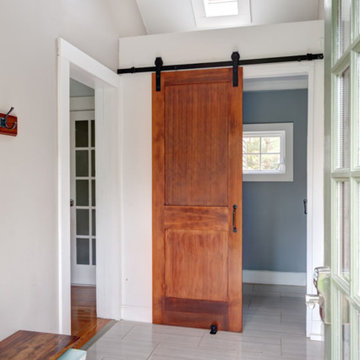
http://61warrenave.com
This quintessential Colonial farmhouse is situated on a sprawling 1.58 acre lot surrounded by conservation land and picturesque views. The property includes a one and a half story barn, five bay carriage house and antique chicken coop. The barn is currently used as a garage, workshop and storage. The five bay carriage house is perfect for recreational toys and equipment storage. Beautiful grounds embrace an expansive yard that extends to both sides of the house. Enjoy evening gatherings on the brick patio with outside fireplace. The kitchen has been updated with marble countertops, cabinets and stainless steel appliances. Other updates include windows, renovated baths, refinished hardwood floors, a new irrigation system, new high efficiency gas heating system, new hot water tank and new A/C system. Located on a dead end street and a short distance to the new rail trail. Close proximity to Weston Center and convenient to restaurants, shops, Weston train stop and major routes.
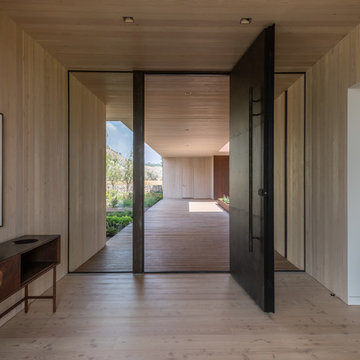
The Dogtrot residence entry features an oversized pivoting door flanked by glass.
Residential architecture and interior design by CLB in Jackson, Wyoming.
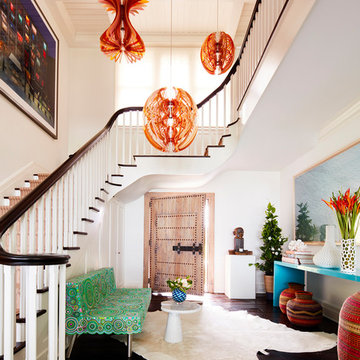
Photography by Thomas Loof
Design ideas for a bohemian entrance in New York with white walls, dark hardwood flooring, a single front door, a light wood front door and brown floors.
Design ideas for a bohemian entrance in New York with white walls, dark hardwood flooring, a single front door, a light wood front door and brown floors.
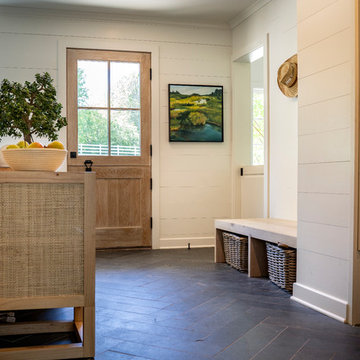
Medium sized country boot room in Other with white walls, slate flooring, a stable front door, a light wood front door and black floors.
Entrance with Pink Walls and White Walls Ideas and Designs
6
