Entrance with Plywood Flooring and a Medium Wood Front Door Ideas and Designs
Refine by:
Budget
Sort by:Popular Today
1 - 20 of 40 photos
Item 1 of 3
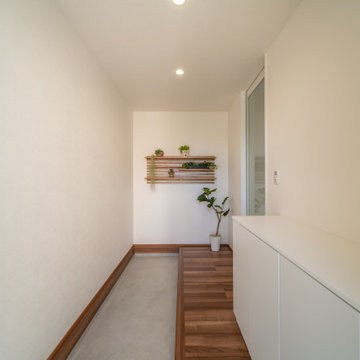
Inspiration for a modern entrance with white walls, plywood flooring, a single front door and a medium wood front door.
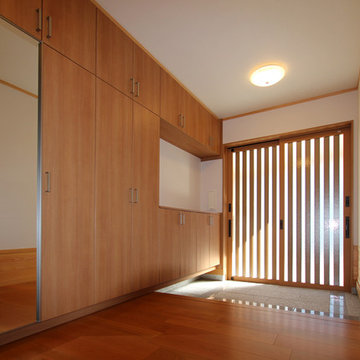
伊那市 Y邸 玄関(内)
Photo by : Taito Kusakabe
Small modern hallway in Other with white walls, plywood flooring, a sliding front door, a medium wood front door and brown floors.
Small modern hallway in Other with white walls, plywood flooring, a sliding front door, a medium wood front door and brown floors.
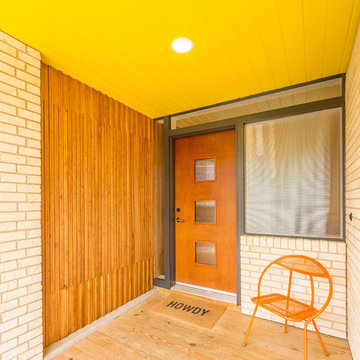
Inspiration for a medium sized retro front door in Austin with multi-coloured walls, plywood flooring, a single front door and a medium wood front door.
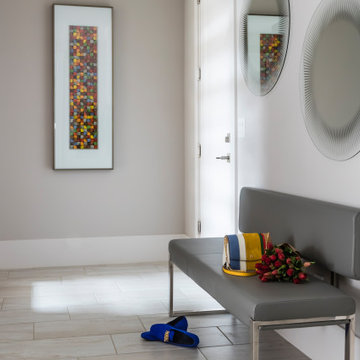
Modern Mudroom
Medium sized contemporary boot room in Raleigh with grey walls, plywood flooring, a single front door, a medium wood front door and grey floors.
Medium sized contemporary boot room in Raleigh with grey walls, plywood flooring, a single front door, a medium wood front door and grey floors.
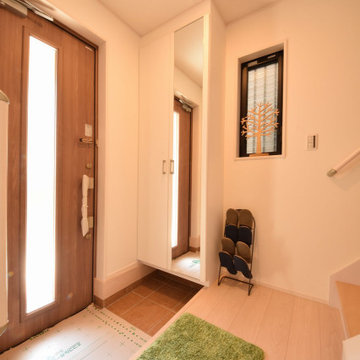
Inspiration for a scandinavian front door in Other with white walls, plywood flooring, a single front door, a medium wood front door, white floors, a wallpapered ceiling and wallpapered walls.

Little River Cabin Airbnb
This is an example of a medium sized retro front door in New York with beige walls, plywood flooring, a single front door, a medium wood front door, beige floors, exposed beams and wood walls.
This is an example of a medium sized retro front door in New York with beige walls, plywood flooring, a single front door, a medium wood front door, beige floors, exposed beams and wood walls.

玄関入って正面に地窓を設け、隣地からの視線を遮りつつ玄関内に陽が射し込む設計になっています。
Inspiration for a medium sized modern hallway in Nagoya with white walls, plywood flooring, a single front door, a medium wood front door and beige floors.
Inspiration for a medium sized modern hallway in Nagoya with white walls, plywood flooring, a single front door, a medium wood front door and beige floors.
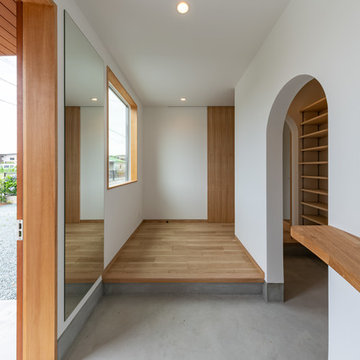
玄関には大きなシューズクロークが併設されている。
玄関→ウォークインクローゼット→洗面→リビングという動線により、室内にウィルスや花粉を持ち込みにくいよう配慮。人間だけでなく、室内飼いの猫も外部からのウィルスに感染するリスクを減らせる。衣類が猫の毛だらけにならないというメリットも。
Inspiration for a medium sized scandinavian hallway in Other with white walls, plywood flooring, a single front door, a medium wood front door, a wallpapered ceiling, wallpapered walls and brown floors.
Inspiration for a medium sized scandinavian hallway in Other with white walls, plywood flooring, a single front door, a medium wood front door, a wallpapered ceiling, wallpapered walls and brown floors.

玄関から建物奥を見ているところ。右側には水廻り、収納、寝室が並んでいる。上部は吹き抜けとして空間全体が感じられるつくりとしている。
Photo:中村晃
Inspiration for a small modern hallway in Tokyo Suburbs with brown walls, plywood flooring, a medium wood front door, brown floors, a wood ceiling, wood walls and a single front door.
Inspiration for a small modern hallway in Tokyo Suburbs with brown walls, plywood flooring, a medium wood front door, brown floors, a wood ceiling, wood walls and a single front door.
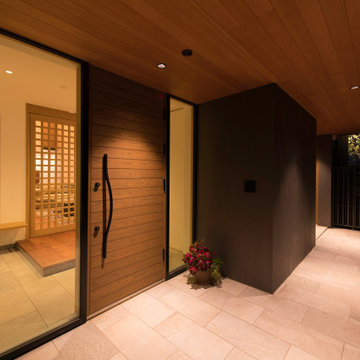
写真 新良太
Photo of a large modern hallway with black walls, a single front door, a medium wood front door, brown floors and plywood flooring.
Photo of a large modern hallway with black walls, a single front door, a medium wood front door, brown floors and plywood flooring.

Design ideas for a scandi hallway in Other with white walls, plywood flooring, a single front door, a medium wood front door and brown floors.
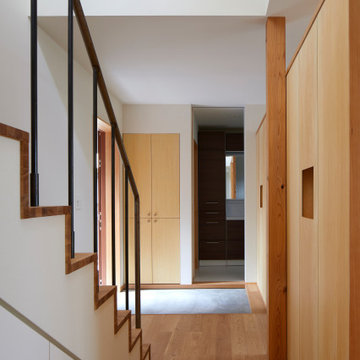
Contemporary hallway in Tokyo Suburbs with white walls, plywood flooring, a single front door, a medium wood front door, a wallpapered ceiling and wallpapered walls.
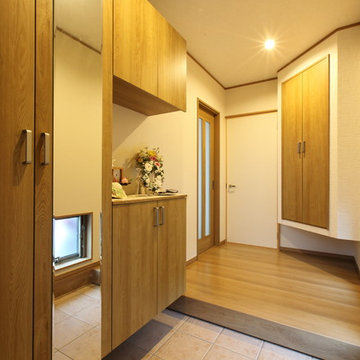
撮影 写真 西村仁見
Photo of a medium sized world-inspired hallway in Other with white walls, plywood flooring, a medium wood front door and brown floors.
Photo of a medium sized world-inspired hallway in Other with white walls, plywood flooring, a medium wood front door and brown floors.
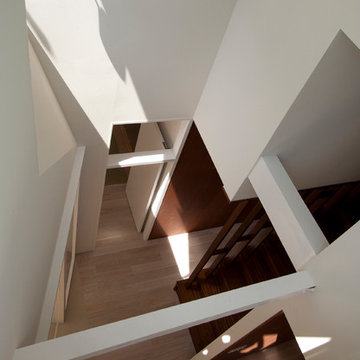
テラスから吹き抜けを見下ろしたところ
Inspiration for a medium sized modern hallway in Tokyo with white walls, plywood flooring, a medium wood front door and white floors.
Inspiration for a medium sized modern hallway in Tokyo with white walls, plywood flooring, a medium wood front door and white floors.
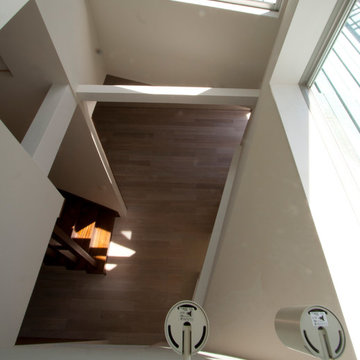
室2の窓から吹き抜けを見たところ
Medium sized modern hallway in Tokyo with white walls, plywood flooring, a medium wood front door and white floors.
Medium sized modern hallway in Tokyo with white walls, plywood flooring, a medium wood front door and white floors.
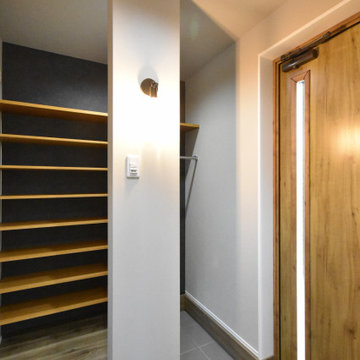
Inspiration for an urban entrance in Other with grey walls, plywood flooring, a single front door, a medium wood front door and brown floors.
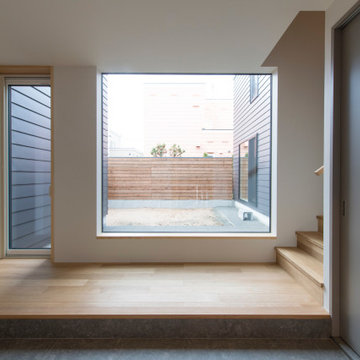
Photo of a medium sized retro hallway in Sapporo with white walls, plywood flooring, a single front door, a medium wood front door, brown floors, a wallpapered ceiling and wallpapered walls.
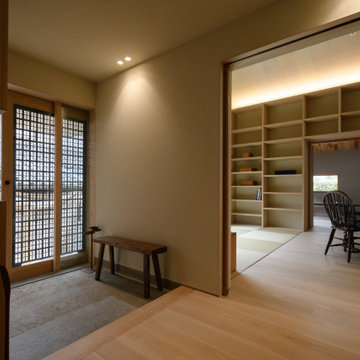
Design ideas for a medium sized hallway in Other with plywood flooring, a sliding front door and a medium wood front door.
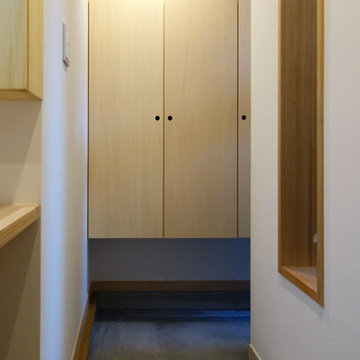
コンパクトな玄関。外からは、直接内部空間が見通せないように配慮している。収納力のある下足入れを造作した。
This is an example of a small contemporary hallway in Tokyo with white walls, plywood flooring, a single front door, a medium wood front door, brown floors, a wallpapered ceiling and wallpapered walls.
This is an example of a small contemporary hallway in Tokyo with white walls, plywood flooring, a single front door, a medium wood front door, brown floors, a wallpapered ceiling and wallpapered walls.
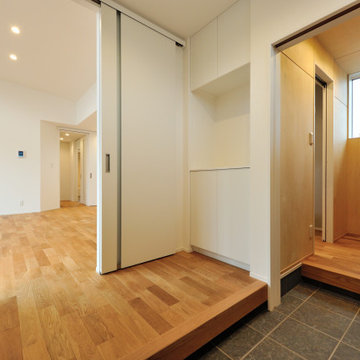
玄関には二の字の収納。奥には玄関収納を配置。そのままキッチンへつながるので、お買い物の片づけはラクラク。
Photo of an entrance in Other with white walls, plywood flooring, a single front door, a medium wood front door, brown floors, a wallpapered ceiling and wallpapered walls.
Photo of an entrance in Other with white walls, plywood flooring, a single front door, a medium wood front door, brown floors, a wallpapered ceiling and wallpapered walls.
Entrance with Plywood Flooring and a Medium Wood Front Door Ideas and Designs
1