Entrance with Plywood Flooring and All Types of Ceiling Ideas and Designs
Refine by:
Budget
Sort by:Popular Today
1 - 20 of 129 photos
Item 1 of 3

「曲線が好き」という施主のリクエストに応え、玄関を入った正面の壁を曲面にし、その壁に合わせて小さな飾り棚を作った。
その壁の奥には大容量のシューズクローク。靴だけでなくベビーカーなど様々なものを収納出来る。
家族の靴や外套などは全てここに収納出来るので玄関は常にすっきりと保つことが出来る。
ブーツなどを履く時に便利なベンチも設置した。

Little River Cabin Airbnb
This is an example of a medium sized retro front door in New York with beige walls, plywood flooring, a single front door, a medium wood front door, beige floors, exposed beams and wood walls.
This is an example of a medium sized retro front door in New York with beige walls, plywood flooring, a single front door, a medium wood front door, beige floors, exposed beams and wood walls.
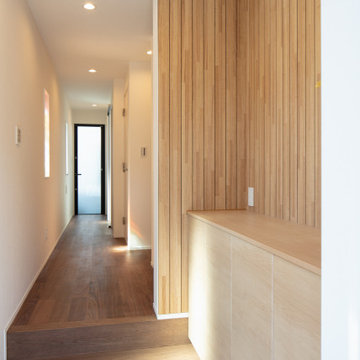
Design ideas for a small modern hallway in Tokyo with beige walls, plywood flooring, brown floors, a wallpapered ceiling and wallpapered walls.
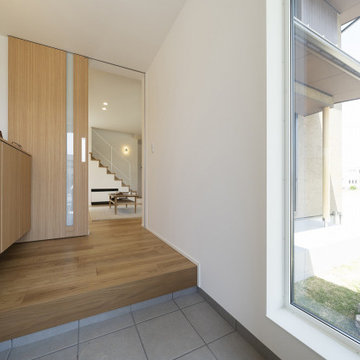
Photo of a modern hallway in Other with white walls, plywood flooring, a single front door, a black front door, brown floors, a wallpapered ceiling and wallpapered walls.
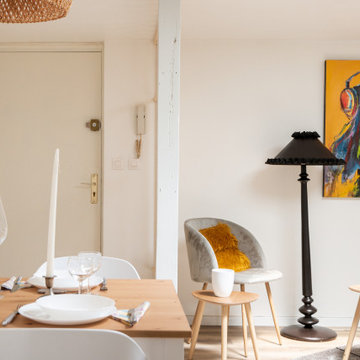
Photo of a small foyer in Lille with white walls, plywood flooring, a single front door, a white front door, brown floors, a drop ceiling and wallpapered walls.
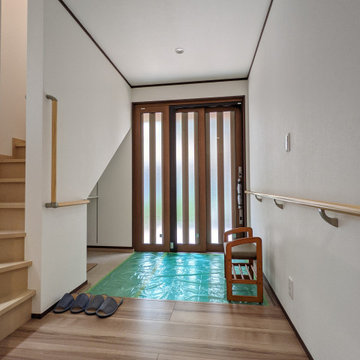
親世帯バリアフリー設計の玄関です。
Farmhouse hallway in Other with white walls, plywood flooring, a sliding front door, a brown front door, brown floors, a wallpapered ceiling and wallpapered walls.
Farmhouse hallway in Other with white walls, plywood flooring, a sliding front door, a brown front door, brown floors, a wallpapered ceiling and wallpapered walls.
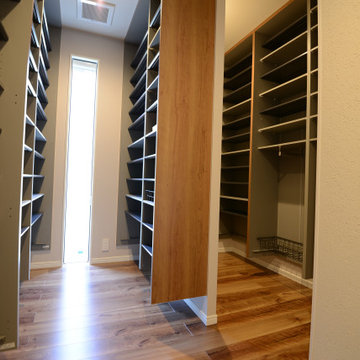
シューズクロークには靴をはじめ、出かける際必要な物(上着・レインコート・スポーツ用品等)を収納できる。出入口には姿見を設置し、お年頃の身嗜みを整えてから出かけることが出来るエリアとなっています。
Photo of a large modern hallway in Other with white walls, plywood flooring, a single front door, a black front door, brown floors, a wallpapered ceiling and wallpapered walls.
Photo of a large modern hallway in Other with white walls, plywood flooring, a single front door, a black front door, brown floors, a wallpapered ceiling and wallpapered walls.
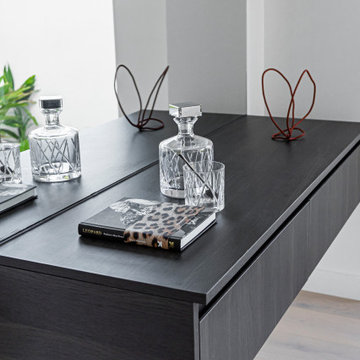
Nothing says entry like a floating console, shelf and mirror. Especially when they are tailored to suite the space entirely.
This is an example of a medium sized modern front door in Sydney with white walls, plywood flooring, a black front door, beige floors, all types of ceiling and all types of wall treatment.
This is an example of a medium sized modern front door in Sydney with white walls, plywood flooring, a black front door, beige floors, all types of ceiling and all types of wall treatment.
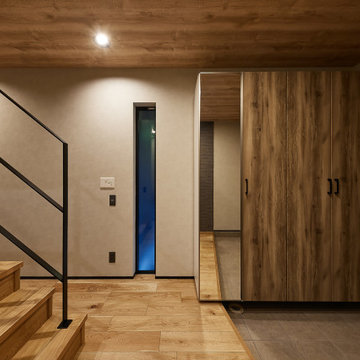
Inspiration for an entrance in Osaka with grey walls, plywood flooring, a dark wood front door, grey floors, a wallpapered ceiling and wallpapered walls.
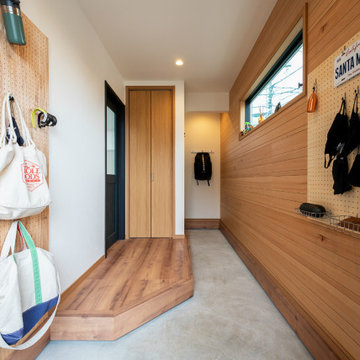
Medium sized beach style hallway in Yokohama with white walls, plywood flooring, a single front door, a green front door, brown floors, a wallpapered ceiling and wood walls.
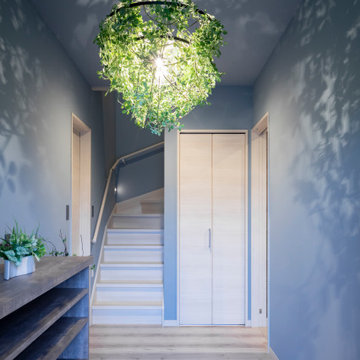
部に変更するために部屋に柱が2本立ってしまったがテニス、湖を最大限満喫出来る空間に仕上げました。気の合う仲間と4大大会など大きな画面でお酒のみながらワイワイ楽しんだり、テニスの試合を部屋からも見れたり、プレー後ソファに座っても掃除しやすいようにレザー仕上げにするなどお客様のご要望120%に答えた空間となりました。

玄関から建物奥を見ているところ。右側には水廻り、収納、寝室が並んでいる。上部は吹き抜けとして空間全体が感じられるつくりとしている。
Photo:中村晃
Inspiration for a small modern hallway in Tokyo Suburbs with brown walls, plywood flooring, a medium wood front door, brown floors, a wood ceiling, wood walls and a single front door.
Inspiration for a small modern hallway in Tokyo Suburbs with brown walls, plywood flooring, a medium wood front door, brown floors, a wood ceiling, wood walls and a single front door.
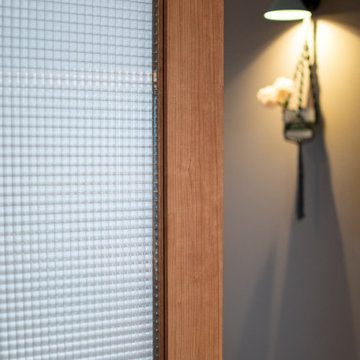
リビングドアのチェッカーガラスがレトロな雰囲気を醸し出します。
玄関ホールの壁紙は、チョークが使えます。
ウエルカムメッセージを書いたり、おもいおもいの絵を描いたり。
住んでから楽しめる工夫がたくさんあります。
Inspiration for a small midcentury hallway in Other with grey walls, plywood flooring, a single front door, a light wood front door, brown floors, a wallpapered ceiling and wallpapered walls.
Inspiration for a small midcentury hallway in Other with grey walls, plywood flooring, a single front door, a light wood front door, brown floors, a wallpapered ceiling and wallpapered walls.
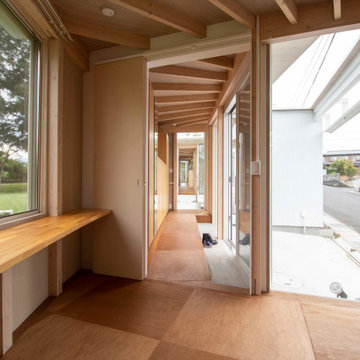
This is an example of an entrance in Nagoya with plywood flooring, a sliding front door, a wood ceiling and wood walls.
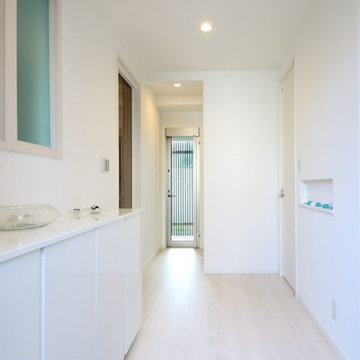
Photo of a contemporary hallway in Tokyo with brown walls, plywood flooring, a single front door, white floors, a wallpapered ceiling and wallpapered walls.
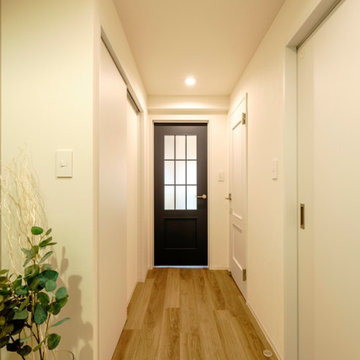
一部壁を広げ玄関収納を撤去することでスッキリとした印象に。
フロアとクロスを貼り替えることで全体がに明るくなりました。
LDKの入口はネイビーのデザイン建具が空間を引き締めます。
Inspiration for a scandinavian entrance in Other with white walls, plywood flooring, a wallpapered ceiling and wallpapered walls.
Inspiration for a scandinavian entrance in Other with white walls, plywood flooring, a wallpapered ceiling and wallpapered walls.
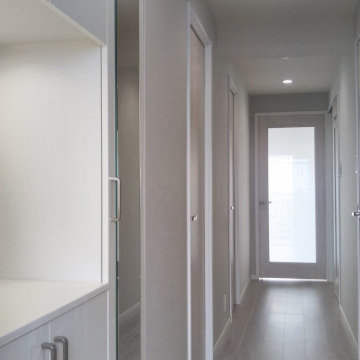
Design ideas for a small modern hallway in Other with grey walls, plywood flooring, a single front door, a black front door, white floors, a wallpapered ceiling and wallpapered walls.
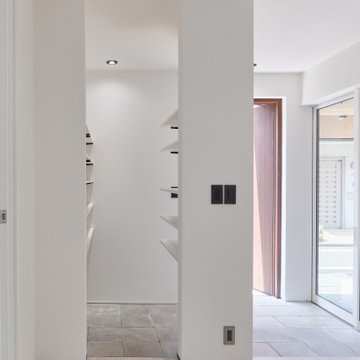
Inspiration for a small modern hallway in Tokyo Suburbs with white walls, plywood flooring, a single front door, a brown front door, grey floors, a wallpapered ceiling and wallpapered walls.
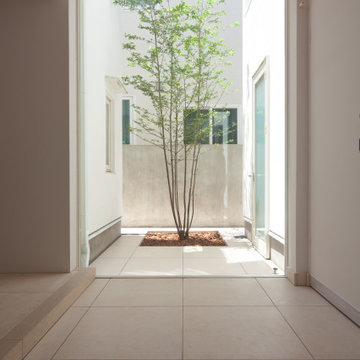
This is an example of a large modern entrance in Tokyo with white walls, plywood flooring, a single front door, a metal front door, beige floors, a timber clad ceiling and tongue and groove walls.
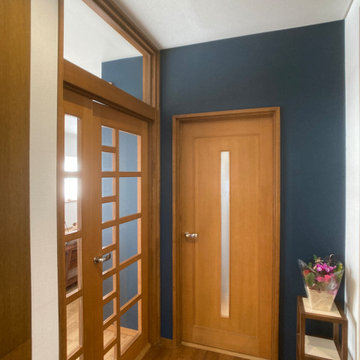
既存のドアを生かしたリノベーション
Design ideas for a rustic hallway in Tokyo with blue walls, plywood flooring, beige floors, a wallpapered ceiling and wallpapered walls.
Design ideas for a rustic hallway in Tokyo with blue walls, plywood flooring, beige floors, a wallpapered ceiling and wallpapered walls.
Entrance with Plywood Flooring and All Types of Ceiling Ideas and Designs
1