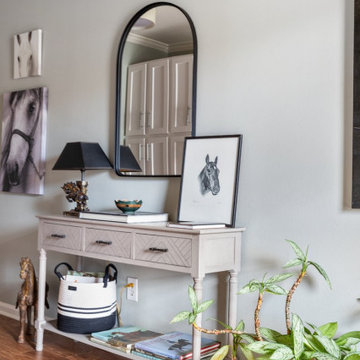Entrance with Plywood Flooring and Laminate Floors Ideas and Designs
Refine by:
Budget
Sort by:Popular Today
141 - 160 of 2,347 photos
Item 1 of 3
You shouldn't judge a book by the cover it is fair to judge a home by it's foyer! This entry's large single door leads into a foyer with 19 ft high ceilings. Walls have been painted with Benjamin Moore American White (2112-70) and the flooring is by Torlys (Colossia Pelzer Oak).
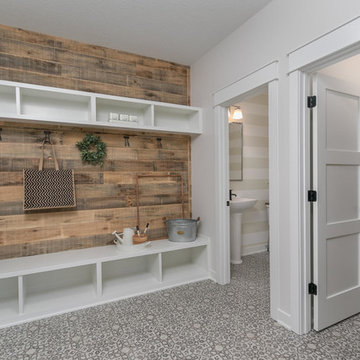
Design ideas for a country entrance in Other with white walls, laminate floors and a single front door.
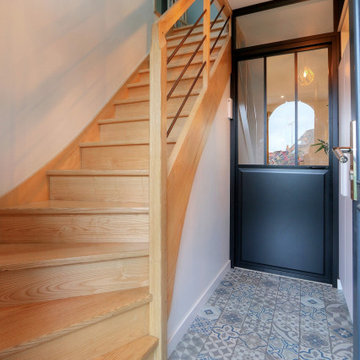
Agencement entrée.
Changement sol,peinture et porte
Design ideas for a small contemporary foyer in Rennes with white walls and laminate floors.
Design ideas for a small contemporary foyer in Rennes with white walls and laminate floors.
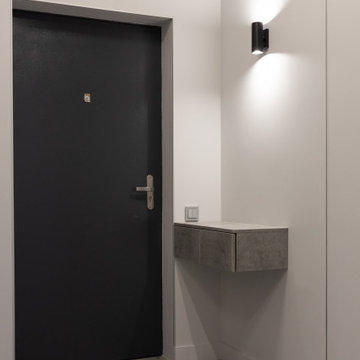
Photo of a small contemporary boot room in Moscow with grey walls, laminate floors, a single front door, a black front door and beige floors.
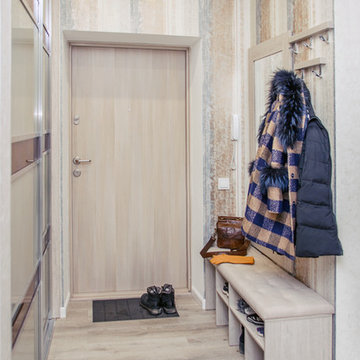
This is an example of a small traditional front door in Novosibirsk with multi-coloured walls, laminate floors, a single front door, a light wood front door and beige floors.
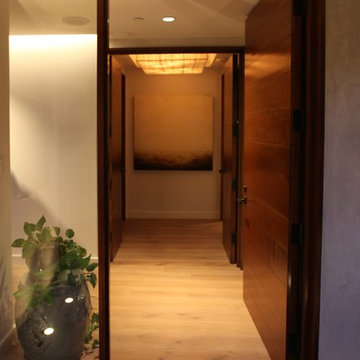
Large contemporary front door in Los Angeles with beige walls, plywood flooring, a single front door and a brown front door.
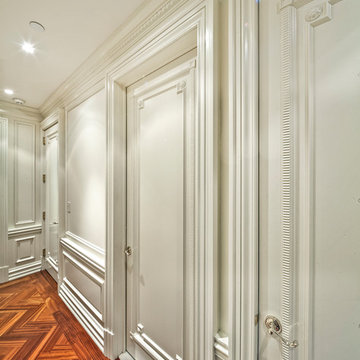
Design ideas for a small classic vestibule in New York with white walls, laminate floors, a single front door, a white front door and multi-coloured floors.
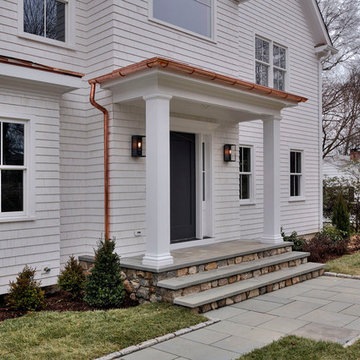
Entry Portico
Design ideas for a medium sized traditional front door in New York with white walls, a single front door, a black front door and plywood flooring.
Design ideas for a medium sized traditional front door in New York with white walls, a single front door, a black front door and plywood flooring.
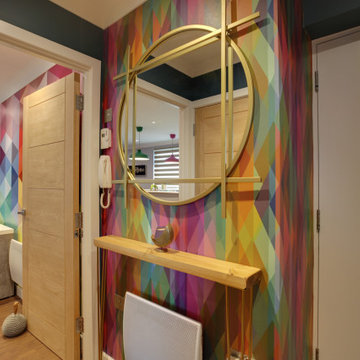
Welcome to our stunning room, where bold patterns, vibrant colors, and science come together to create a truly unique and captivating space. From the moment you enter, you'll be surrounded by a world of wonder and intrigue, featuring a playful and striking mix of pink and green hues, accented by gleaming metallic surfaces that reflect and amplify the room's energy.
In every corner, you'll find delightful touches that speak to your love of astronomy and science. A twinkling starry sky stretches across the ceiling, inviting you to gaze upwards and imagine the mysteries of the universe. Bold geometric patterns adorn the walls, invoking a sense of structure and order in a world of boundless possibility.
As you explore the space, you'll discover an array of shiny and reflective elements that catch the eye and captivate the imagination. A polished metal desk gleams in the corner, beckoning you to sit down and let your creative ideas flow. A series of gleaming, iridescent accessories adds a touch of whimsy and fun, bringing to mind the fascinating, ever-changing nature of scientific discovery.
Whether you're looking for a space to inspire your next project, or simply want to indulge your love of bold patterns and vibrant colors, this room is sure to leave a lasting impression. So come on in, and let your imagination take flight in this truly one-of-a-kind space.
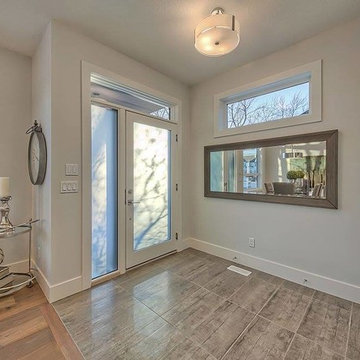
Inspiration for a large contemporary front door in Calgary with grey walls, plywood flooring, a single front door and a white front door.
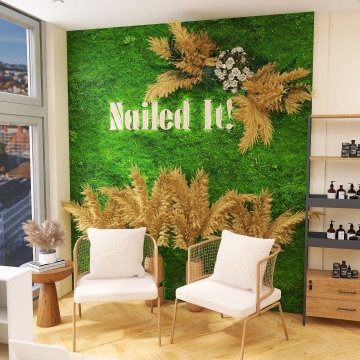
This beloved nail salon and spa by many locals has transitioned its products to all-natural and non-toxic to enhance the quality of their services and the wellness of their customers. With that as the focus, the interior design was created with many live plants as well as earth elements throughout to reflect this transition.
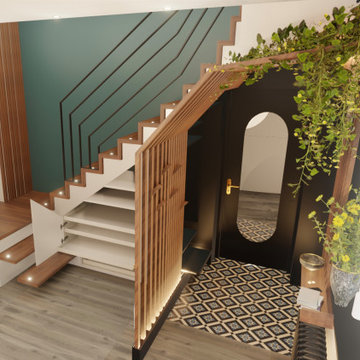
Créer un véritable espace affirmé et marqué pour l' entrée. Avoir une vraie séparation entre espace de vie et entrée (brise vue). Trouver des solutions pour remplacer le meuble de rangement. Rendre cet espace esthétique, fonctionnel et accueillant. Conserver les carreaux de ciments dans l'entrée. Modifier le revêtement de la façade de l'escalier et optimiser les rangements dessous également. Travailler l'éclairage pour valoriser les espaces. Créer un vide poche dans l'entrée et de quoi ranger chaussures et vestes.
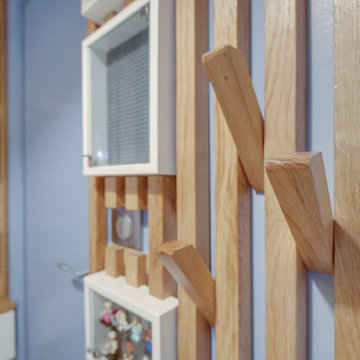
Une solution sur mesure pour apporter personnalité et originalité à cette entrée.
Les patères sont amovibles et peuvent basculer à l'intérieur de la clairevoie lorsqu'il n'y a rien à suspendre.
Les vitrines viendront accueillir la collection de lego du propriétaire. Un tiroir pour ranger les petits effets et un meuble à chaussures ont également été intégrés à l'ensemble.
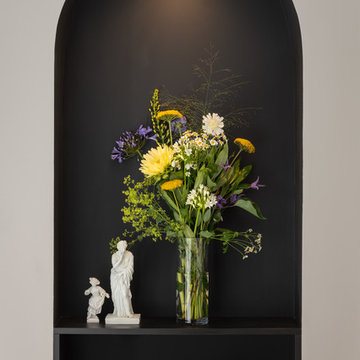
Design ideas for a small contemporary boot room in London with grey walls, laminate floors, a single front door, a medium wood front door and beige floors.
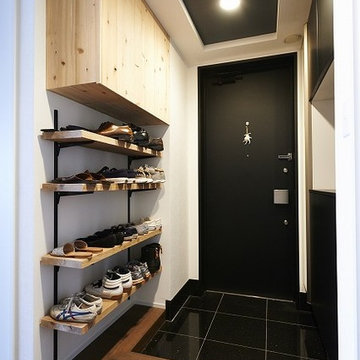
「ゆったりとした時間」玄関
Photo of a medium sized contemporary front door in Other with white walls, plywood flooring, brown floors, a single front door and a black front door.
Photo of a medium sized contemporary front door in Other with white walls, plywood flooring, brown floors, a single front door and a black front door.

This new contemporary reception area with herringbone flooring for good acoustics and a wooden reception desk to reflect Bird & Lovibonds solid and reliable reputation is light and inviting. By painting the wall in two colours, the attention is drawn away from the electric ventilation system and drawn to the furniture and Bird & Lovibond's signage.
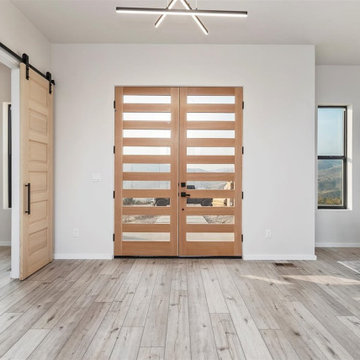
This is an example of a medium sized modern foyer in Boise with a double front door, a light wood front door, white walls, laminate floors and grey floors.
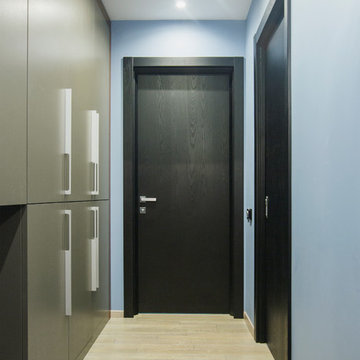
Прихожая осталась лаконичным пространством с удобной и вместительной системой хранения вещей.
Design ideas for a small urban hallway in Moscow with blue walls, laminate floors, a single front door, a black front door and beige floors.
Design ideas for a small urban hallway in Moscow with blue walls, laminate floors, a single front door, a black front door and beige floors.
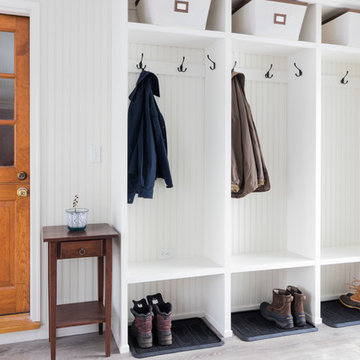
Design ideas for a medium sized traditional boot room in Other with grey walls, laminate floors, a single front door, a white front door and grey floors.
Entrance with Plywood Flooring and Laminate Floors Ideas and Designs
8
