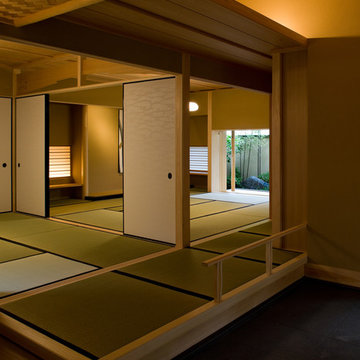Entrance with Plywood Flooring and Tatami Flooring Ideas and Designs
Refine by:
Budget
Sort by:Popular Today
21 - 40 of 417 photos
Item 1 of 3
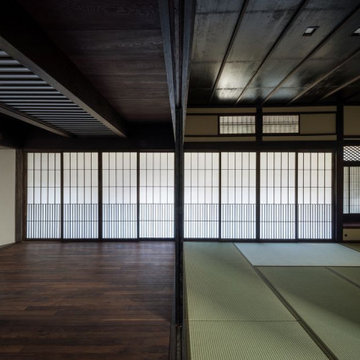
この建物の一番コアな部分は紛れもなく此の仏間であろう。家と家族の精神的中心であった仏間は出来るだけ元のままとして残し、周辺を成す部分は逆に機能的に、使い勝手の良いようにと改造しました。かといって仏間だけを孤立させるのではなく玄関土間との境にあるホールは仏間と同じデザインの障子を嵌め込むことで空間としての一体感、連続性は保持したままとしました。従って新たに入れた障子のデザインこそは書院障子と連動しながらも新奇性も持たせた意匠としました。
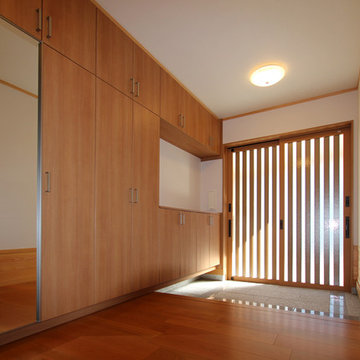
伊那市 Y邸 玄関(内)
Photo by : Taito Kusakabe
Small modern hallway in Other with white walls, plywood flooring, a sliding front door, a medium wood front door and brown floors.
Small modern hallway in Other with white walls, plywood flooring, a sliding front door, a medium wood front door and brown floors.
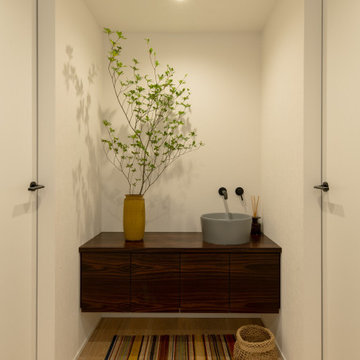
Design ideas for a modern entrance in Tokyo with white walls, plywood flooring, a wallpapered ceiling and wallpapered walls.
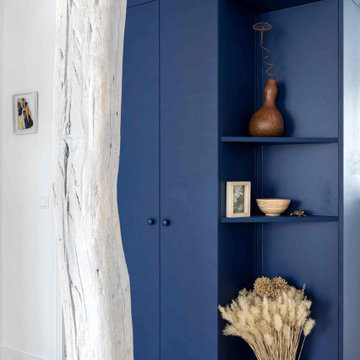
Rénovation complète: sols, murs et plafonds, des espaces de vie d'un vieil appartement (1870) : entrée, salon, salle à manger, cuisine, soit environ 35 m2
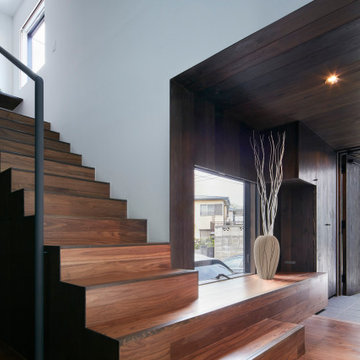
(C) Forward Stroke Inc.
This is an example of a small modern front door in Other with brown walls, plywood flooring, a single front door, a dark wood front door, brown floors, a timber clad ceiling and tongue and groove walls.
This is an example of a small modern front door in Other with brown walls, plywood flooring, a single front door, a dark wood front door, brown floors, a timber clad ceiling and tongue and groove walls.
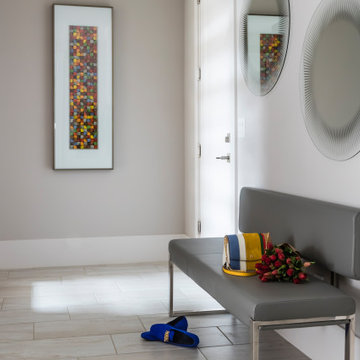
Modern Mudroom
Medium sized contemporary boot room in Raleigh with grey walls, plywood flooring, a single front door, a medium wood front door and grey floors.
Medium sized contemporary boot room in Raleigh with grey walls, plywood flooring, a single front door, a medium wood front door and grey floors.
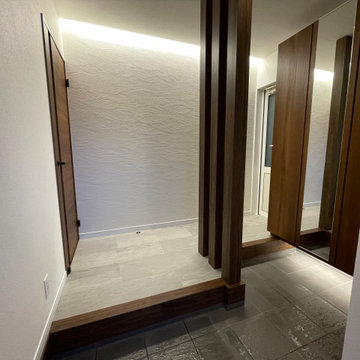
This is an example of a medium sized hallway in Other with beige walls, plywood flooring and grey floors.
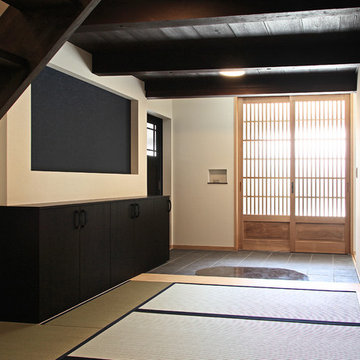
上高瀬の古民家再生工事 玄関
This is an example of an expansive world-inspired hallway in Other with white walls, tatami flooring and a medium wood front door.
This is an example of an expansive world-inspired hallway in Other with white walls, tatami flooring and a medium wood front door.
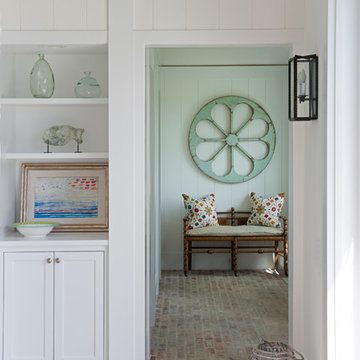
Design ideas for a large rural hallway in San Francisco with white walls, plywood flooring, a single front door, a white front door and brown floors.
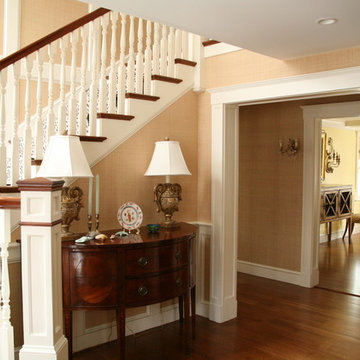
Contractor: Anderson Contracting Services
Photographer: Eric Roth
Inspiration for a classic foyer in Boston with plywood flooring.
Inspiration for a classic foyer in Boston with plywood flooring.
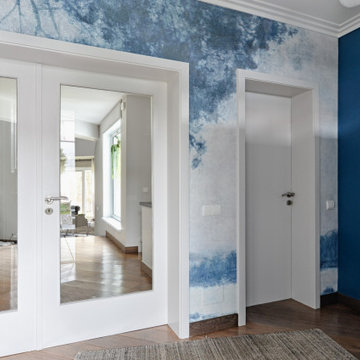
Classic foyer in Other with blue walls, plywood flooring and wallpapered walls.
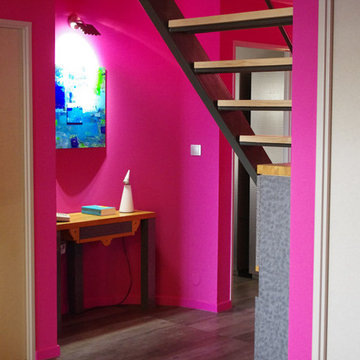
This is an example of a medium sized foyer in Strasbourg with pink walls, plywood flooring and grey floors.
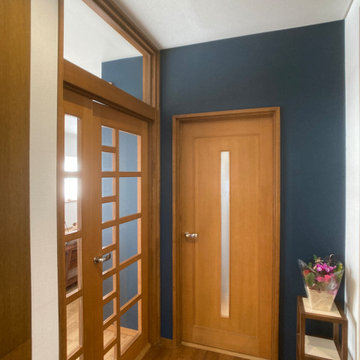
既存のドアを生かしたリノベーション
Design ideas for a rustic hallway in Tokyo with blue walls, plywood flooring, beige floors, a wallpapered ceiling and wallpapered walls.
Design ideas for a rustic hallway in Tokyo with blue walls, plywood flooring, beige floors, a wallpapered ceiling and wallpapered walls.

This quaint nook was turned into the perfect place to incorporate some much needed storage. Featuring a soft white shaker door blending into the matching white walls keeps it nice and bright.
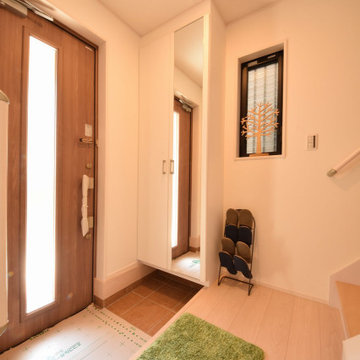
Inspiration for a scandinavian front door in Other with white walls, plywood flooring, a single front door, a medium wood front door, white floors, a wallpapered ceiling and wallpapered walls.
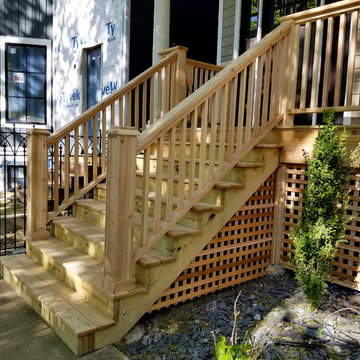
Chicago, IL 60618 Exterior Siding Remodel in James Hardie Plank Siding Woodstock Brown, HardieTrim & Crown Moldings in Arctic White and remodeled Front Entry Portico.
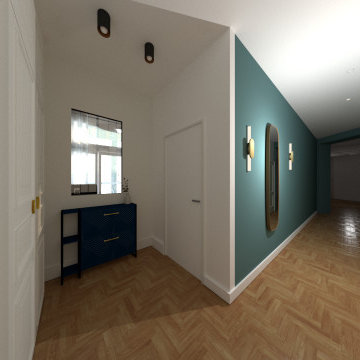
Projet Herriot – Résidentiel | Lyon 2è
Restructuration et rafraîchissement pour cet appartement typique Soufflot au cœur de la presqu’ile lyonnaise !
Les propriétaires souhaitaient optimiser les espaces nuit de leur ado’ et les rendre plus cosy et agréables. Également, la demande était de revoir la distribution de l’entrée pour faciliter l’accueil des visiteurs et pallier au manque de lumière.
Nous avons donc entièrement repensé l’ancienne chambre enfant (trop vaste dans sa configuration initiale) afin de créer une pièce multifonction pour adolescent avec un couchage double grâce à un canapé convertible, un bureau d’angle et un dressing aménagé dans un ancien ‘débarras’.
Au niveau de l’entrée, on a imaginé un « sas » (installé sur une partie de la chambre) agrémenté par une verrière réalisée en verre sablé. Cette dernière permet de récupérer la lumière du jour, tout en préservant l’intimité de la chambre. Le placard de la chambre se retrouve dorénavant dans l’entrée et complète l’espace vestiaire.
Un nuancier subtile, comme une poésie douce, apporte une ambiance apaisante et un cadre rêveur. Des tissus enveloppants comme la laine bouclée et le velours créent un cadre cocoon pour le jeune locataire des lieux …Ce choix décoratif se prolonge en toute sobriété dans l’entrée de cet appartement, avec des appliques et un miroir en laiton brossé ainsi qu’un meuble chaussures sur-mesure, faisant également office de tablette vide-poche.
Une rénovation soigneuse du parquet ancien et la peinture murs et plafonds , de même que les travaux d’isolation de la coursive démarre très prochainement…
Si vous aussi vous avez besoin de conseil pour la rénovation, l’aménagement ou la décoration intérieure de votre logement ou bureau n’hésitez pas à me solliciter !

Little River Cabin Airbnb
This is an example of a medium sized retro front door in New York with beige walls, plywood flooring, a single front door, a medium wood front door, beige floors, exposed beams and wood walls.
This is an example of a medium sized retro front door in New York with beige walls, plywood flooring, a single front door, a medium wood front door, beige floors, exposed beams and wood walls.
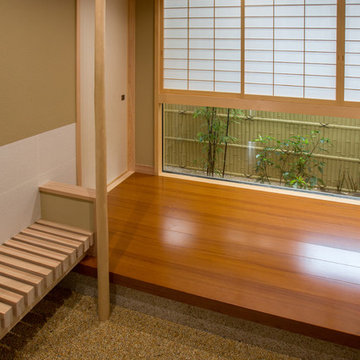
玄関ホール
[Photo 西岡千春]
Photo of a large world-inspired hallway in Other with beige walls, plywood flooring, a double front door, a brown front door and brown floors.
Photo of a large world-inspired hallway in Other with beige walls, plywood flooring, a double front door, a brown front door and brown floors.
Entrance with Plywood Flooring and Tatami Flooring Ideas and Designs
2
