Entrance with Plywood Flooring and Wallpapered Walls Ideas and Designs
Refine by:
Budget
Sort by:Popular Today
1 - 20 of 109 photos
Item 1 of 3
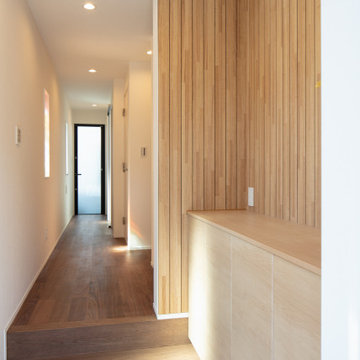
Design ideas for a small modern hallway in Tokyo with beige walls, plywood flooring, brown floors, a wallpapered ceiling and wallpapered walls.
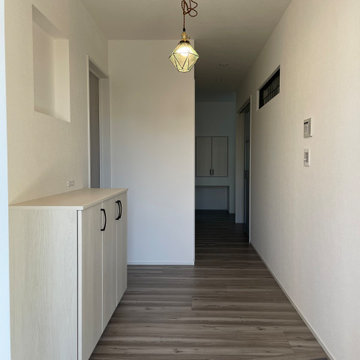
Design ideas for a medium sized scandinavian hallway in Other with white walls, plywood flooring, a single front door, a light wood front door, grey floors, a wallpapered ceiling and wallpapered walls.
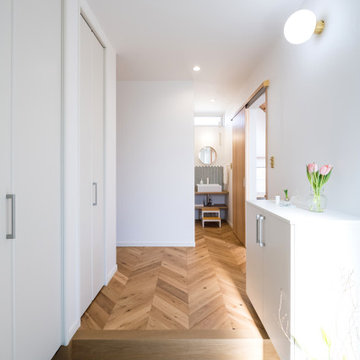
Photo of a hallway in Other with white walls, plywood flooring, a single front door, a brown front door, brown floors, a wallpapered ceiling and wallpapered walls.
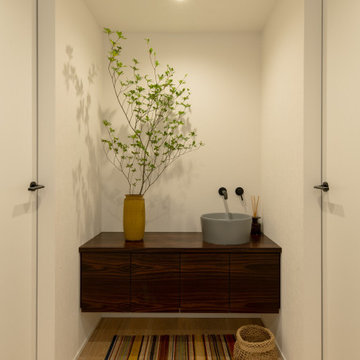
Design ideas for a modern entrance in Tokyo with white walls, plywood flooring, a wallpapered ceiling and wallpapered walls.
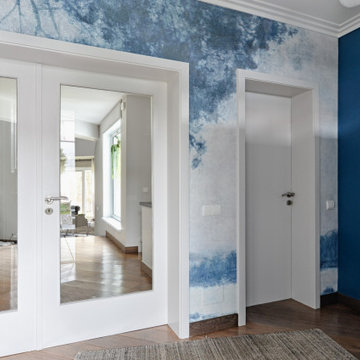
Classic foyer in Other with blue walls, plywood flooring and wallpapered walls.
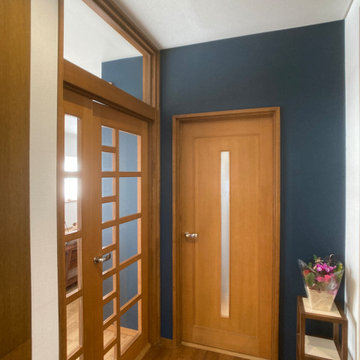
既存のドアを生かしたリノベーション
Design ideas for a rustic hallway in Tokyo with blue walls, plywood flooring, beige floors, a wallpapered ceiling and wallpapered walls.
Design ideas for a rustic hallway in Tokyo with blue walls, plywood flooring, beige floors, a wallpapered ceiling and wallpapered walls.
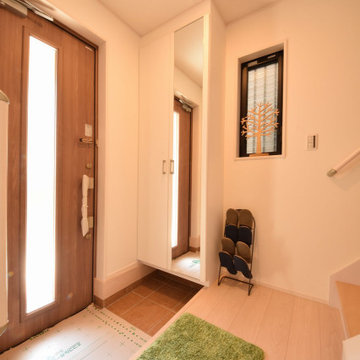
Inspiration for a scandinavian front door in Other with white walls, plywood flooring, a single front door, a medium wood front door, white floors, a wallpapered ceiling and wallpapered walls.
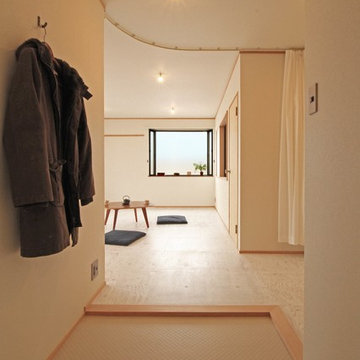
半畳程度しか無かった玄関を拡張し、ゆとりのある空間にしました。またリビングとの間仕切りではカーテンで間仕切りをし、「来客時の視線を遮る」時と「プライベート仕様」の時をプレキシブルに対応できるような計画としました。
Design ideas for a medium sized rustic foyer in Other with white walls, plywood flooring, white floors, a single front door, a white front door and wallpapered walls.
Design ideas for a medium sized rustic foyer in Other with white walls, plywood flooring, white floors, a single front door, a white front door and wallpapered walls.
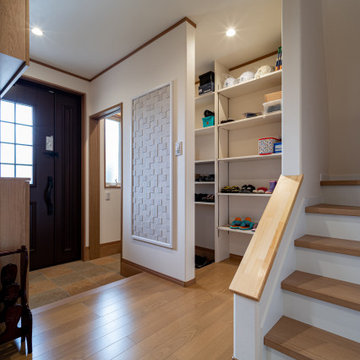
Foyer in Other with white walls, plywood flooring, a single front door, a brown front door, brown floors, a wallpapered ceiling and wallpapered walls.
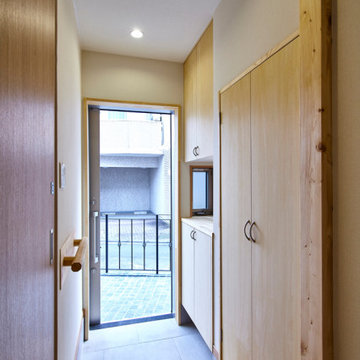
Medium sized contemporary hallway in Tokyo with white walls, plywood flooring, a sliding front door, a metal front door, brown floors, a wallpapered ceiling and wallpapered walls.
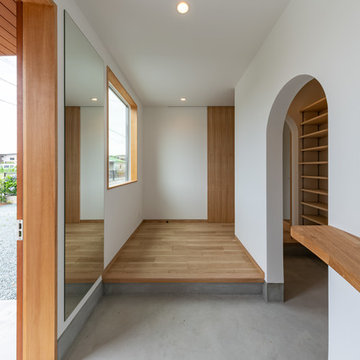
玄関には大きなシューズクロークが併設されている。
玄関→ウォークインクローゼット→洗面→リビングという動線により、室内にウィルスや花粉を持ち込みにくいよう配慮。人間だけでなく、室内飼いの猫も外部からのウィルスに感染するリスクを減らせる。衣類が猫の毛だらけにならないというメリットも。
Inspiration for a medium sized scandinavian hallway in Other with white walls, plywood flooring, a single front door, a medium wood front door, a wallpapered ceiling, wallpapered walls and brown floors.
Inspiration for a medium sized scandinavian hallway in Other with white walls, plywood flooring, a single front door, a medium wood front door, a wallpapered ceiling, wallpapered walls and brown floors.
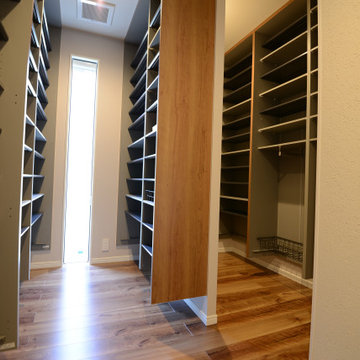
シューズクロークには靴をはじめ、出かける際必要な物(上着・レインコート・スポーツ用品等)を収納できる。出入口には姿見を設置し、お年頃の身嗜みを整えてから出かけることが出来るエリアとなっています。
Photo of a large modern hallway in Other with white walls, plywood flooring, a single front door, a black front door, brown floors, a wallpapered ceiling and wallpapered walls.
Photo of a large modern hallway in Other with white walls, plywood flooring, a single front door, a black front door, brown floors, a wallpapered ceiling and wallpapered walls.
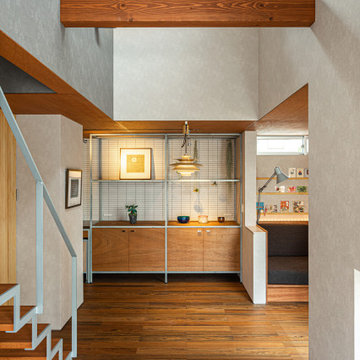
Inspiration for a small modern hallway in Other with grey walls, plywood flooring, a single front door, a brown front door, brown floors, a wood ceiling and wallpapered walls.
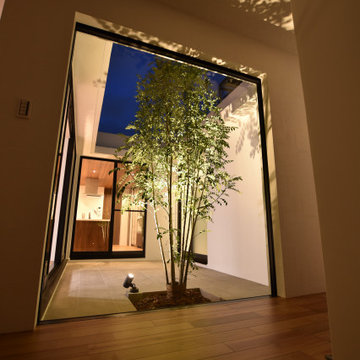
This is an example of a modern hallway in Other with white walls, plywood flooring, brown floors, a wallpapered ceiling and wallpapered walls.
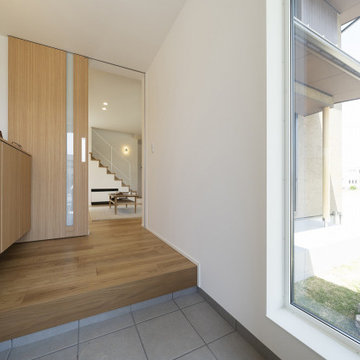
Photo of a modern hallway in Other with white walls, plywood flooring, a single front door, a black front door, brown floors, a wallpapered ceiling and wallpapered walls.
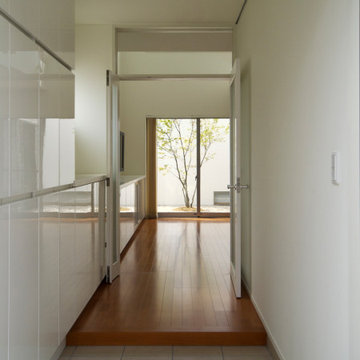
豊橋住吉の家 玄関ホールからリビングと中庭を眺める
Medium sized modern hallway in Other with white walls, plywood flooring, a double front door, a white front door, a wallpapered ceiling and wallpapered walls.
Medium sized modern hallway in Other with white walls, plywood flooring, a double front door, a white front door, a wallpapered ceiling and wallpapered walls.
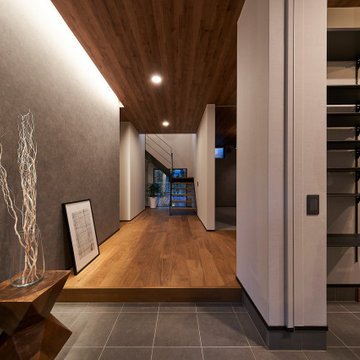
Entrance in Osaka with grey walls, plywood flooring, grey floors, a wood ceiling and wallpapered walls.
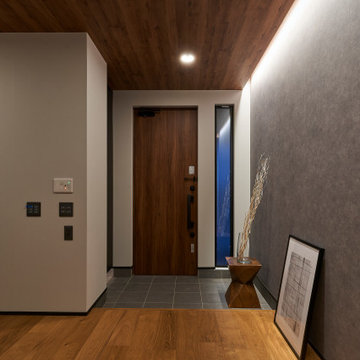
Inspiration for an entrance in Osaka with grey walls, plywood flooring, grey floors, a wood ceiling and wallpapered walls.
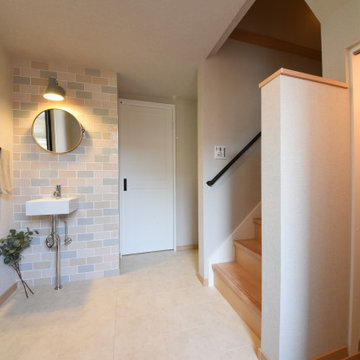
4色のタイルで気分が上がりそうな手洗いスペース。
This is an example of a modern entrance in Osaka with white walls, plywood flooring, white floors, a wallpapered ceiling and wallpapered walls.
This is an example of a modern entrance in Osaka with white walls, plywood flooring, white floors, a wallpapered ceiling and wallpapered walls.
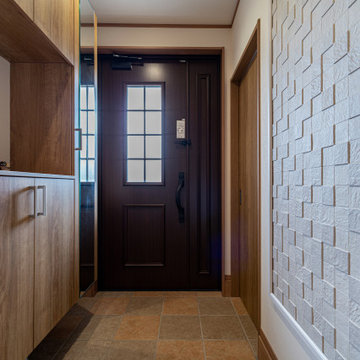
Design ideas for an entrance in Other with white walls, plywood flooring, a single front door, a brown front door, brown floors, a wallpapered ceiling and wallpapered walls.
Entrance with Plywood Flooring and Wallpapered Walls Ideas and Designs
1