Entrance with Porcelain Flooring and a Dark Wood Front Door Ideas and Designs
Refine by:
Budget
Sort by:Popular Today
1 - 20 of 1,208 photos
Item 1 of 3

Herringbone tiled entry
Photo of a medium sized classic boot room in Burlington with grey walls, porcelain flooring, a single front door, a dark wood front door, grey floors and wainscoting.
Photo of a medium sized classic boot room in Burlington with grey walls, porcelain flooring, a single front door, a dark wood front door, grey floors and wainscoting.

This mud room entry from the garage immediately grabs attention with the dramatic use of rusted steel I beams as shelving to create a warm welcome to this inviting house.
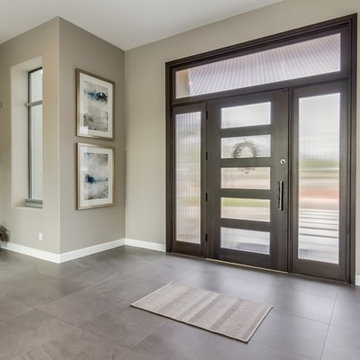
As you walk into our Desert Jewel project you start to see the whole transformation. All new porcelain flooring, neutral paint, and the new custom front door. All neutral and a monochromatic color scheme throughout the entire home.
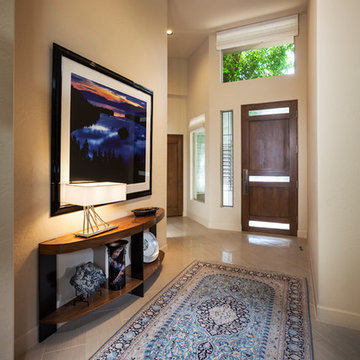
The art and rug in this entry reflect the homeowner's heritage and secondary home, making it a deeply personal space. The rich blues serve as the accent palette throughout the house.
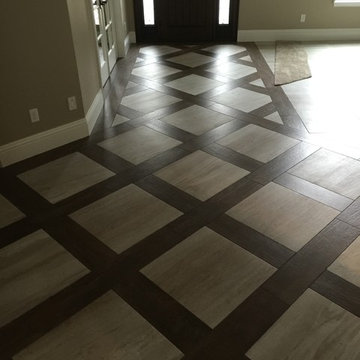
This was created out of 8"x36" Porcelain Wood Planks and 24"x24" Porcelain Tiles.
Photo of a medium sized classic front door in Orlando with beige walls, porcelain flooring, a single front door and a dark wood front door.
Photo of a medium sized classic front door in Orlando with beige walls, porcelain flooring, a single front door and a dark wood front door.
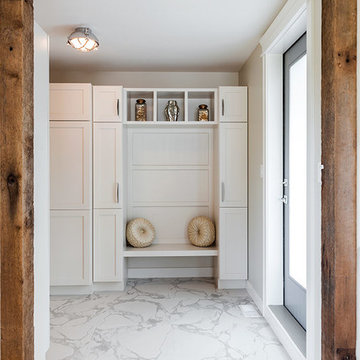
Photo of a medium sized contemporary boot room in Vancouver with beige walls, porcelain flooring, a single front door, a dark wood front door, white floors and feature lighting.
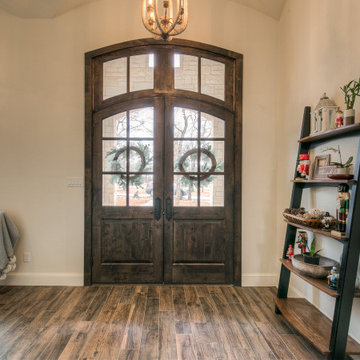
The welcoming front entry area features a double arched door, gracious groin ceilings and subtle warmth of Sherwin-Williams "Greek Villa" on the walls.
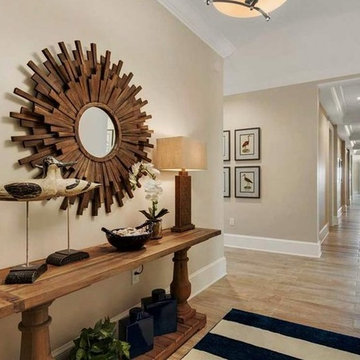
Photo of a medium sized coastal hallway in Other with beige walls, porcelain flooring, a single front door, a dark wood front door and beige floors.
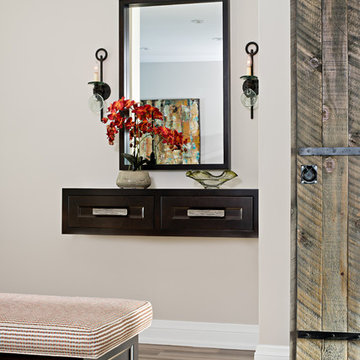
Mike Chajecki Photography www.mikechajecki.com
Design ideas for a small traditional front door in Toronto with beige walls, porcelain flooring and a dark wood front door.
Design ideas for a small traditional front door in Toronto with beige walls, porcelain flooring and a dark wood front door.

The homeowners transformed their old entry from the garage into an open concept mudroom. With a durable porcelain tile floor, the family doesn't have to worry about the winter months ruining their floor.
Plato Prelude custom lockers were designed as a drop zone as the family enters from the garage. Jackets and shoes are now organized.
The door to the basement was removed and opened up to allow for a new banister and stained wood railing to match the mudroom cabinetry. Now the mudroom transitions to the kitchen and the front entry allowing the perfect flow for entertaining.
Transitioning from a wood floor into a tile foyer can sometimes be too blunt. With this project we added a glass mosaic tile allowing an awesome transition to flow from one material to the other.

Photo of a large modern hallway in Melbourne with porcelain flooring, a pivot front door, a dark wood front door, grey floors and wood walls.

The Mud Room provides flexible storage for the users. The bench has flexible storage on each side for devices and the tile floors handle the heavy traffic the room endures.
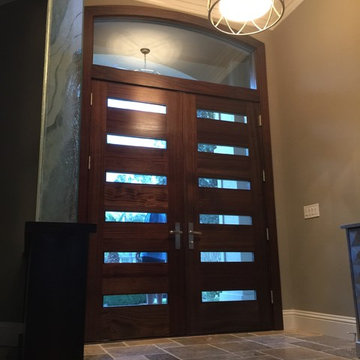
Inspiration for a contemporary foyer in Miami with porcelain flooring, a double front door and a dark wood front door.
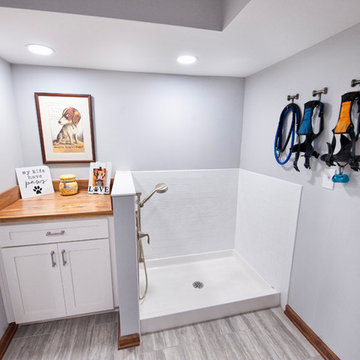
Design ideas for a large classic boot room in Columbus with grey walls, porcelain flooring, a single front door, a dark wood front door and grey floors.
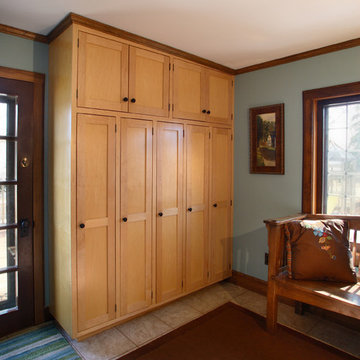
Michael's Photography -
Locker storage and bench made by Westwind Woodworkers.
Photo of a traditional boot room in Minneapolis with blue walls, porcelain flooring, a single front door and a dark wood front door.
Photo of a traditional boot room in Minneapolis with blue walls, porcelain flooring, a single front door and a dark wood front door.
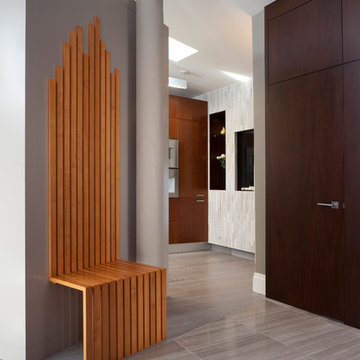
Dochia Interiors was the Designer on the job
Inspiration for a medium sized modern hallway in Toronto with grey walls, porcelain flooring, a single front door and a dark wood front door.
Inspiration for a medium sized modern hallway in Toronto with grey walls, porcelain flooring, a single front door and a dark wood front door.
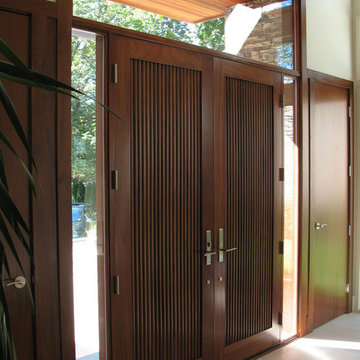
This modern house is a departure from the traditional style of new homes in the area. Stone, stucco, mahogany and glass create a dynamic composition on the exterior. The interior features open spaces and well considered materials and finishes. Energy efficient systems and appliances were employed throughout.
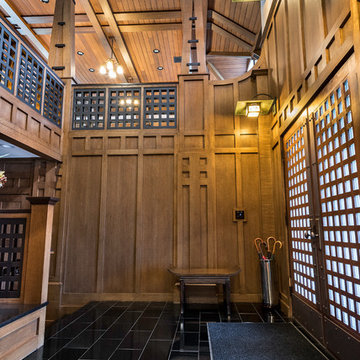
This entry renovation worked entirely within the existing structure of the house. The closet opposite the front door was removed to create more depth physically and visually. Most of the work was done with interior finishes and custom built-ins. The split level residence presented many challenges to design and construction, but the result is a path filled with beautiful details and thoughtful transitions.
Photo by: Daniel Contelmo Jr.
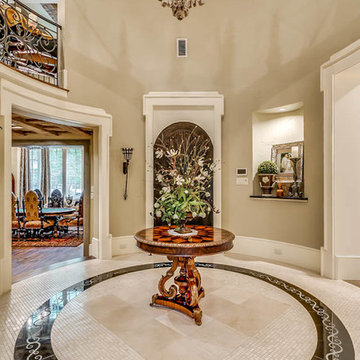
This is an example of an expansive classic foyer in Dallas with beige walls, a single front door, a dark wood front door, porcelain flooring and beige floors.
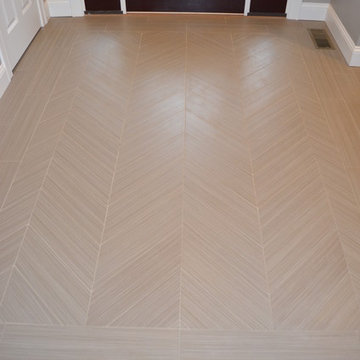
This New Construction entry way was designed by Myste from our Windham showroom. This entry way features porcelain tile floor with herringbone pattern and brown color. It also features dark wood front door with design glass front doors and windows. The entry way brings in lots of natural light and it brightens up the area of the house.
Entrance with Porcelain Flooring and a Dark Wood Front Door Ideas and Designs
1