Entrance with Porcelain Flooring and a Dark Wood Front Door Ideas and Designs
Refine by:
Budget
Sort by:Popular Today
41 - 60 of 1,208 photos
Item 1 of 3
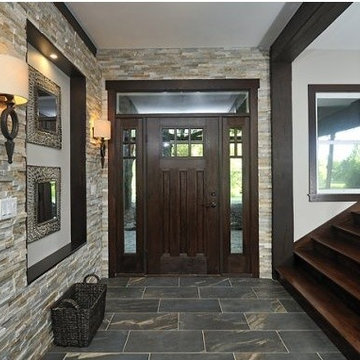
Photo of a classic front door in Other with beige walls, porcelain flooring, a single front door and a dark wood front door.
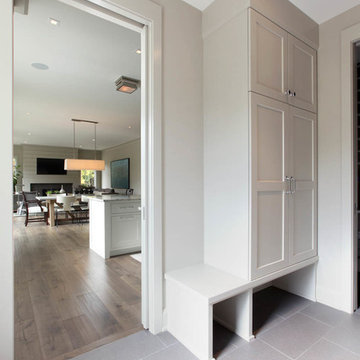
2014 Fall Parade East Grand Rapids I J Visser Design I Joel Peterson Homes I Rock Kauffman Design I Photography by M-Buck Studios
This is an example of a small classic entrance in Grand Rapids with grey walls, porcelain flooring, a single front door and a dark wood front door.
This is an example of a small classic entrance in Grand Rapids with grey walls, porcelain flooring, a single front door and a dark wood front door.
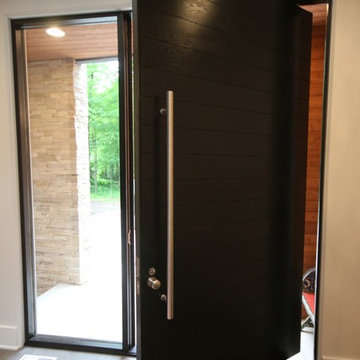
Photo of an expansive contemporary front door in Chicago with white walls, porcelain flooring, a pivot front door, a dark wood front door and grey floors.
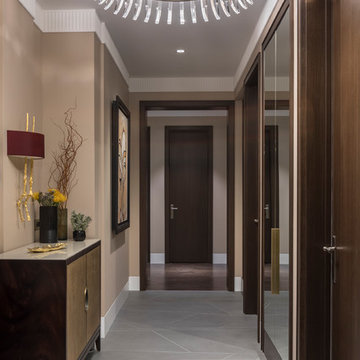
Дизайнер - Татьяна Никитина. Стилист - Мария Мироненко. Фотограф - Евгений Кулибаба.
Design ideas for a medium sized classic hallway in Moscow with beige walls, porcelain flooring, grey floors, a single front door and a dark wood front door.
Design ideas for a medium sized classic hallway in Moscow with beige walls, porcelain flooring, grey floors, a single front door and a dark wood front door.
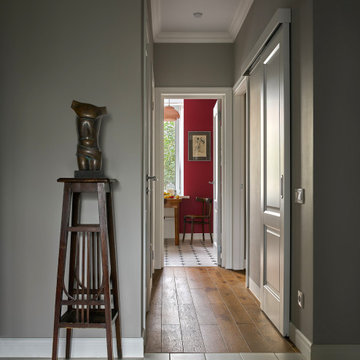
Во время планировки был убран большой шкаф с антресолями в коридоре, а вместо него сделали удобную кладовку с раздвижной дверью.
На жардиньерке — скульптура Андрея Антонова «Торс» (авторская копия, бронза)
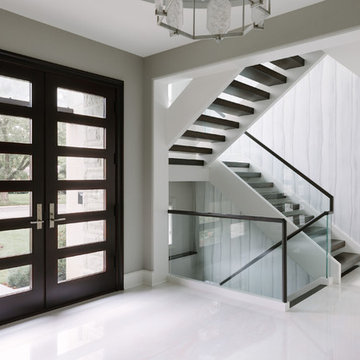
Photo Credit:
Aimée Mazzenga
Medium sized contemporary foyer in Chicago with grey walls, porcelain flooring, a double front door, a dark wood front door and white floors.
Medium sized contemporary foyer in Chicago with grey walls, porcelain flooring, a double front door, a dark wood front door and white floors.
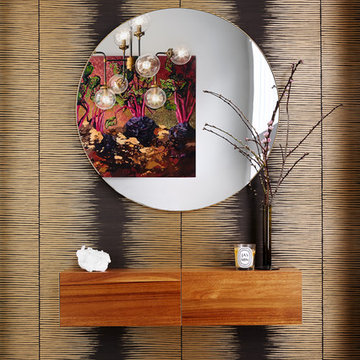
Entry vestibule with metallic wallcovering, floating console shelf, and round mirror. Photo by Kyle Born.
Inspiration for a small bohemian foyer in Philadelphia with black walls, porcelain flooring, a single front door, a dark wood front door and grey floors.
Inspiration for a small bohemian foyer in Philadelphia with black walls, porcelain flooring, a single front door, a dark wood front door and grey floors.
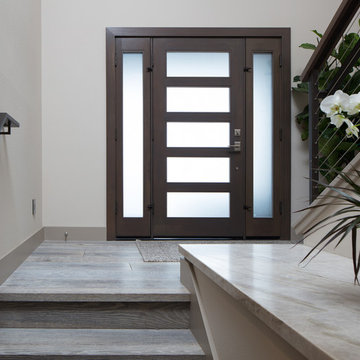
Classy Coastal
Interior Design: Kepler Design
General Contractor: Mountain Pacific Builders
Custom Cabinetry: Plato Woodwork
Photography: Elliott Johnson
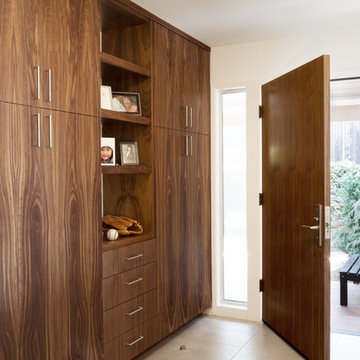
Walnut cabinets were designed and installed for the entry way, so that each family member would have their own storage. A new ribbed glass sidelight and walnut veneer front door were installed. Light grey floor tiles balanced the composition
photography by adam rouse
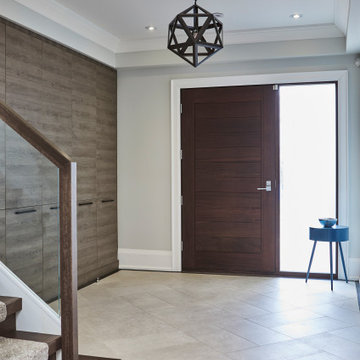
Medium sized modern foyer in Toronto with white walls, porcelain flooring, a single front door, a dark wood front door and grey floors.
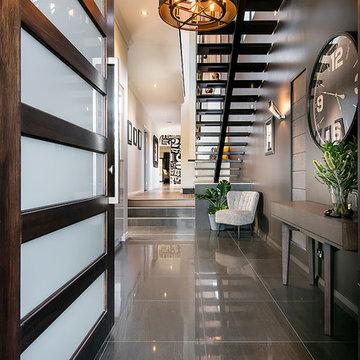
Photography by: Joel Barbitta
Modern front door in Perth with black walls, a single front door, a dark wood front door, porcelain flooring and grey floors.
Modern front door in Perth with black walls, a single front door, a dark wood front door, porcelain flooring and grey floors.
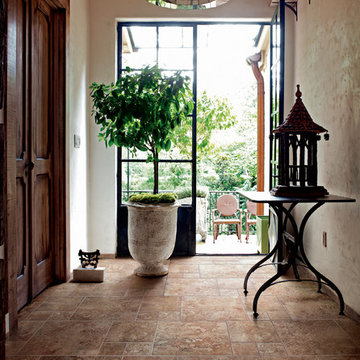
Design ideas for a large mediterranean foyer in Other with beige walls, porcelain flooring, a double front door, a dark wood front door and brown floors.
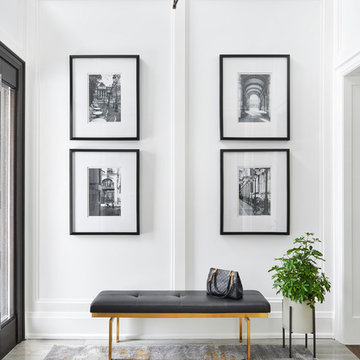
This is an example of a medium sized classic vestibule in Toronto with white walls, porcelain flooring, a single front door, a dark wood front door and grey floors.
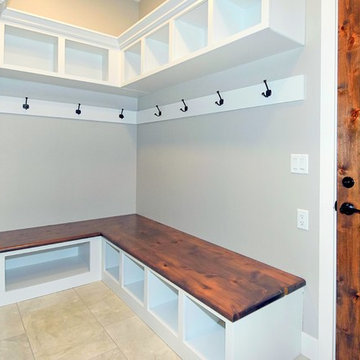
A beautiful home with all cabinets created by Tim Kulin Cabinetry!
This is an example of an expansive modern entrance in Denver with grey walls, porcelain flooring, a single front door, a dark wood front door and beige floors.
This is an example of an expansive modern entrance in Denver with grey walls, porcelain flooring, a single front door, a dark wood front door and beige floors.
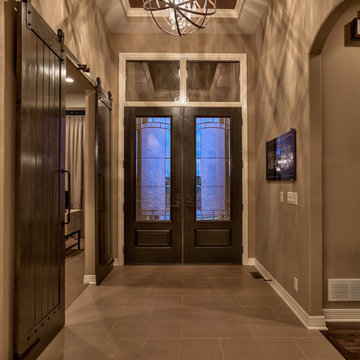
Interior Design by Shawn Falcone and Michele Hybner. Photo by Amoura Productions.
Inspiration for a medium sized traditional front door in Omaha with brown walls, porcelain flooring, a double front door, a dark wood front door and brown floors.
Inspiration for a medium sized traditional front door in Omaha with brown walls, porcelain flooring, a double front door, a dark wood front door and brown floors.
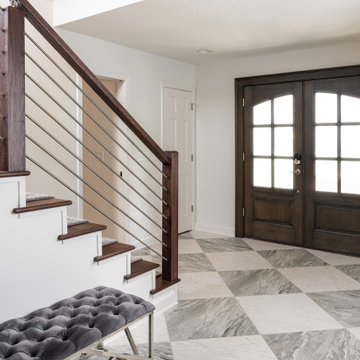
Gray and Carrera 24x24 tiles are laid in a diagonal pattern on the entryway. The new stairwell components are completely custom and feature a unique stainless-steel rod system. A custom stair runner in a “King Cheetah” print provides a non-slip surface and of course a design statement!
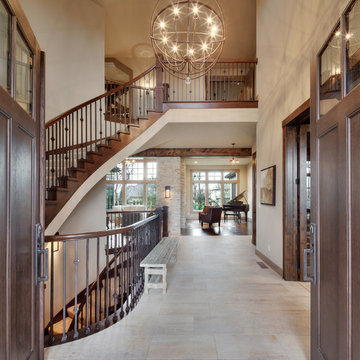
This Mission-Style home was designed with clean lines combined with some rustic elements to create a spectacular space for casual living and entertaining. The grand entrance allows you to see through all the way to the back of the home, past the curved free floating staircase (there is no support beam obstructing your view) as you open the doors to enter the home. The house is meant to entertain with a free flow from room to room and every space flows into the next as an extremely open plan.
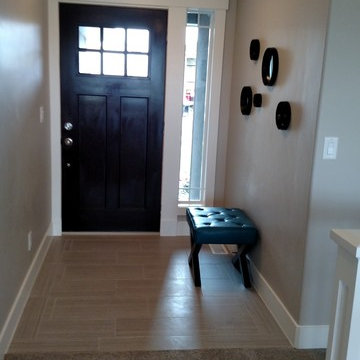
Front Entry with Rapport tile on the floor.
Photo of a small modern front door in Other with grey walls, porcelain flooring, a single front door and a dark wood front door.
Photo of a small modern front door in Other with grey walls, porcelain flooring, a single front door and a dark wood front door.
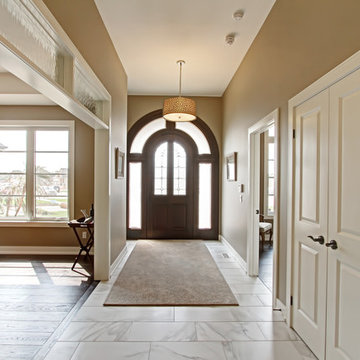
Inspiration for a medium sized classic hallway in Toronto with beige walls, porcelain flooring, a single front door, a dark wood front door and white floors.
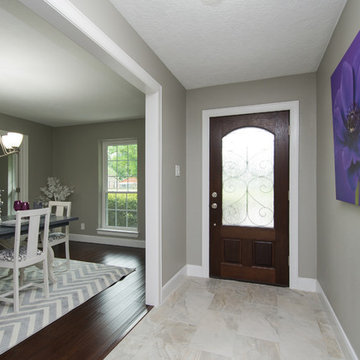
Sold first week above asking!
Medium sized classic hallway in Houston with grey walls, porcelain flooring, a single front door, a dark wood front door and grey floors.
Medium sized classic hallway in Houston with grey walls, porcelain flooring, a single front door, a dark wood front door and grey floors.
Entrance with Porcelain Flooring and a Dark Wood Front Door Ideas and Designs
3