Entrance with Porcelain Flooring and Tatami Flooring Ideas and Designs
Refine by:
Budget
Sort by:Popular Today
1 - 20 of 11,219 photos
Item 1 of 3

Neutral, modern entrance hall with styled table and mirror.
This is an example of a large scandi hallway in Wiltshire with beige walls, porcelain flooring, grey floors and feature lighting.
This is an example of a large scandi hallway in Wiltshire with beige walls, porcelain flooring, grey floors and feature lighting.

This is an example of a large traditional boot room in Chicago with green walls, porcelain flooring, white floors and tongue and groove walls.
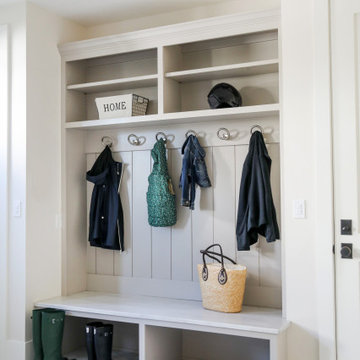
LOWELL CUSTOM HOMES, LAKE GENEVA, WI Custom Home built on beautiful Geneva Lake features New England Shingle Style architecture on the exterior with a thoroughly modern twist to the interior. Artistic and handcrafted elements are showcased throughout the detailed finishes and furnishings.

Inspiration for a large classic foyer in Sydney with black walls, porcelain flooring, a single front door, a black front door and black floors.

Dallas & Harris Photography
Photo of a large contemporary front door in Denver with white walls, porcelain flooring, a pivot front door, a medium wood front door and grey floors.
Photo of a large contemporary front door in Denver with white walls, porcelain flooring, a pivot front door, a medium wood front door and grey floors.

Mudroom Coat Hooks
Design ideas for a medium sized classic boot room in Salt Lake City with white walls, porcelain flooring, a single front door, a white front door and grey floors.
Design ideas for a medium sized classic boot room in Salt Lake City with white walls, porcelain flooring, a single front door, a white front door and grey floors.

Gray lockers with navy baskets are the perfect solution to all storage issues
This is an example of a small traditional boot room in New York with grey walls, porcelain flooring, a single front door, a black front door and grey floors.
This is an example of a small traditional boot room in New York with grey walls, porcelain flooring, a single front door, a black front door and grey floors.

New mudroom provides an indoor link from the garage to the kitchen and features a wall of storage cabinets. New doorways were created to provide an axis of circulation along the back of the house.
Photo by Allen Russ

front entry w/ seating
Design ideas for a medium sized contemporary foyer in Toronto with white walls, porcelain flooring, black floors and panelled walls.
Design ideas for a medium sized contemporary foyer in Toronto with white walls, porcelain flooring, black floors and panelled walls.
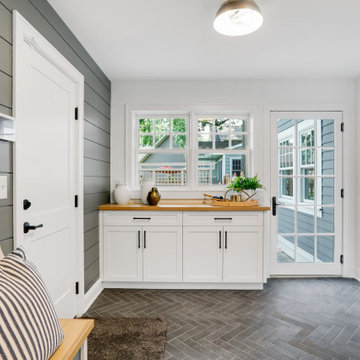
Photo of a medium sized traditional boot room in Minneapolis with white walls, porcelain flooring, a single front door, a white front door, grey floors and tongue and groove walls.

Double glass front doors at the home's foyer provide a welcoming glimpse into the home's living room and to the beautiful view beyond. A modern bench provides style and a handy place to put on shoes, a large abstract piece of art adds personality. The compact foyer does not feel small, as it is also open to the adjacent stairwell, two hallways and the home's living area.

This is an example of a medium sized classic boot room in Denver with white walls, porcelain flooring, a single front door, a blue front door and multi-coloured floors.

Small traditional boot room in San Diego with porcelain flooring, a double front door and grey floors.
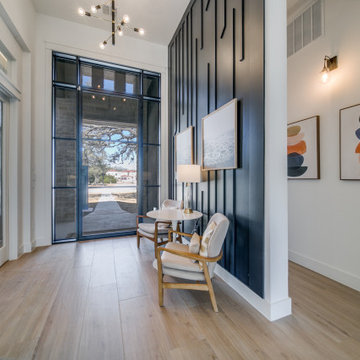
Photo of a midcentury entrance in Dallas with porcelain flooring, white walls, a single front door and panelled walls.
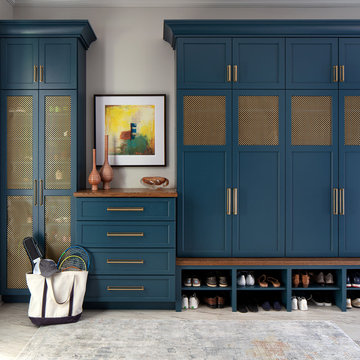
The mudroom entry off the garage is expansive and houses a dog washing station, a second laundry for pool towels and muddy athletic clothing. We did gorgeous custom cabinetry in this pretty teal color with the gold decorative metal screening to allow the lockers to breath.

Квартира начинается с прихожей. Хотелось уже при входе создать впечатление о концепции жилья. Планировка от застройщика подразумевала дверной проем в спальню напротив входа в квартиру. Путем перепланировки мы закрыли проем в спальню из прихожей и создали красивую композицию напротив входной двери. Зеркало и буфет от итальянской фабрики Sovet представляют собой зеркальную композицию, заключенную в алюминиевую раму. Подобно абстрактной картине они завораживают с порога. Отсутствие в этом помещении естественного света решили за счет отражающих поверхностей и одинаковой фактуры материалов стен и пола. Это помогло визуально увеличить пространство, и сделать прихожую светлее. Дверь в гостиную - прозрачная из прихожей, полностью пропускает свет, но имеет зеркальное отражение из гостиной.
Выбор керамогранита для напольного покрытия в прихожей и гостиной не случаен. Семья проживает с собакой. Несмотря на то, что питомец послушный и дисциплинированный, помещения требуют тщательного ухода. Керамогранит же очень удобен в уборке.
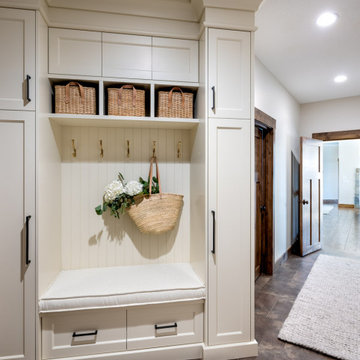
This was a whole home renovation where nothing was left untouched. We took out a few walls to create a gorgeous great room, custom designed millwork throughout, selected all new materials, finishes in all areas of the home.
We also custom designed a few furniture pieces and procured all new furnishings, artwork, drapery and decor.
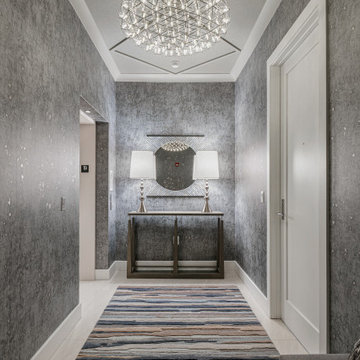
Medium sized contemporary foyer in Tampa with grey walls, porcelain flooring, a single front door, a white front door, beige floors and wallpapered walls.

Photo of a small traditional boot room in Burlington with green walls, porcelain flooring, a single front door, a white front door and grey floors.

Photography: Alyssa Lee Photography
Design ideas for a medium sized classic boot room in Minneapolis with beige walls and porcelain flooring.
Design ideas for a medium sized classic boot room in Minneapolis with beige walls and porcelain flooring.
Entrance with Porcelain Flooring and Tatami Flooring Ideas and Designs
1