Entrance with Slate Flooring and a Light Wood Front Door Ideas and Designs
Refine by:
Budget
Sort by:Popular Today
1 - 20 of 135 photos
Item 1 of 3
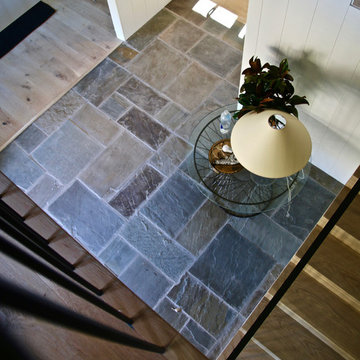
Blue stone tile in a random pattern. Grout joint is 1/2 inch thick. Matte sealer finish.
Inspiration for a medium sized contemporary foyer in Los Angeles with white walls, slate flooring, a single front door and a light wood front door.
Inspiration for a medium sized contemporary foyer in Los Angeles with white walls, slate flooring, a single front door and a light wood front door.

Design ideas for a medium sized classic foyer in New York with beige walls, slate flooring, a single front door and a light wood front door.
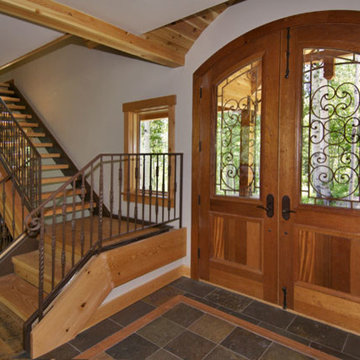
Design ideas for a medium sized rustic foyer in Orange County with white walls, slate flooring, a double front door and a light wood front door.

Inspiration for a medium sized rural boot room in Other with white walls, slate flooring, a stable front door, a light wood front door and black floors.
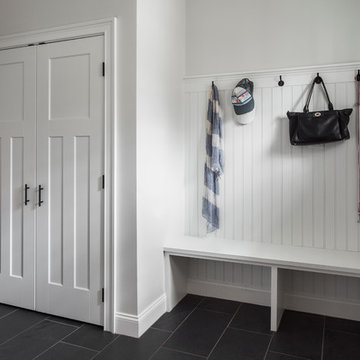
Kitchen and mudroom remodel by Woodland Contracting in Duxbury, MA.
This is an example of a medium sized traditional boot room in Boston with white walls, slate flooring, a single front door and a light wood front door.
This is an example of a medium sized traditional boot room in Boston with white walls, slate flooring, a single front door and a light wood front door.
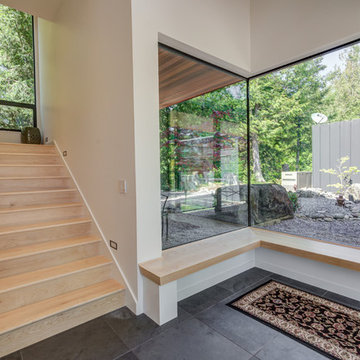
Large modern foyer in Seattle with white walls, slate flooring, a single front door, a light wood front door and black floors.

Luxurious modern take on a traditional white Italian villa. An entry with a silver domed ceiling, painted moldings in patterns on the walls and mosaic marble flooring create a luxe foyer. Into the formal living room, cool polished Crema Marfil marble tiles contrast with honed carved limestone fireplaces throughout the home, including the outdoor loggia. Ceilings are coffered with white painted
crown moldings and beams, or planked, and the dining room has a mirrored ceiling. Bathrooms are white marble tiles and counters, with dark rich wood stains or white painted. The hallway leading into the master bedroom is designed with barrel vaulted ceilings and arched paneled wood stained doors. The master bath and vestibule floor is covered with a carpet of patterned mosaic marbles, and the interior doors to the large walk in master closets are made with leaded glass to let in the light. The master bedroom has dark walnut planked flooring, and a white painted fireplace surround with a white marble hearth.
The kitchen features white marbles and white ceramic tile backsplash, white painted cabinetry and a dark stained island with carved molding legs. Next to the kitchen, the bar in the family room has terra cotta colored marble on the backsplash and counter over dark walnut cabinets. Wrought iron staircase leading to the more modern media/family room upstairs.
Project Location: North Ranch, Westlake, California. Remodel designed by Maraya Interior Design. From their beautiful resort town of Ojai, they serve clients in Montecito, Hope Ranch, Malibu, Westlake and Calabasas, across the tri-county areas of Santa Barbara, Ventura and Los Angeles, south to Hidden Hills- north through Solvang and more.
Custom designed barrel vault hallway from entry foyer with warm white wood treatment, custom display and storage cabinetry under stairs. Custom wide plank flooring and walls in a pale warm buttercup yellow. Green slate floors. White stairwell with wide plank pine floors.
Stan Tenpenny, construction,
Dina Pielaet, photo

#thevrindavanproject
ranjeet.mukherjee@gmail.com thevrindavanproject@gmail.com
https://www.facebook.com/The.Vrindavan.Project
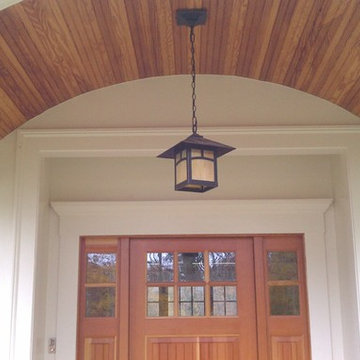
Photo of a small classic entrance in Boston with slate flooring, a single front door and a light wood front door.

Douglas Fir
© Carolina Timberworks
Design ideas for a medium sized rustic front door in Charlotte with green walls, slate flooring, a single front door and a light wood front door.
Design ideas for a medium sized rustic front door in Charlotte with green walls, slate flooring, a single front door and a light wood front door.

photo by Jeffery Edward Tryon
Inspiration for a small midcentury front door in Philadelphia with white walls, slate flooring, a pivot front door, a light wood front door, grey floors and a drop ceiling.
Inspiration for a small midcentury front door in Philadelphia with white walls, slate flooring, a pivot front door, a light wood front door, grey floors and a drop ceiling.
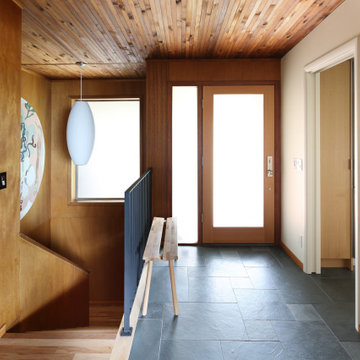
This mid century modern entry is welcoming and minimal. It is also the perfect example of the simplicity and beauty of the entire home.
Small retro front door in Seattle with white walls, slate flooring, a single front door, a light wood front door and grey floors.
Small retro front door in Seattle with white walls, slate flooring, a single front door, a light wood front door and grey floors.
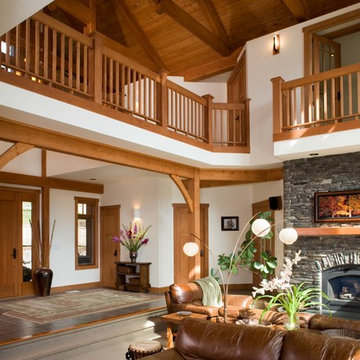
Rustic foyer in Seattle with white walls, slate flooring, a single front door and a light wood front door.

Rick Hammer
Medium sized rustic front door in Minneapolis with slate flooring, a single front door and a light wood front door.
Medium sized rustic front door in Minneapolis with slate flooring, a single front door and a light wood front door.
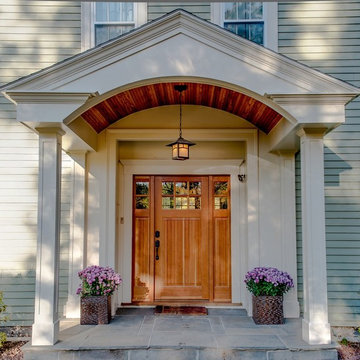
WGD Real Estate Photography
Photo of a small traditional front door in Boston with slate flooring, a single front door and a light wood front door.
Photo of a small traditional front door in Boston with slate flooring, a single front door and a light wood front door.
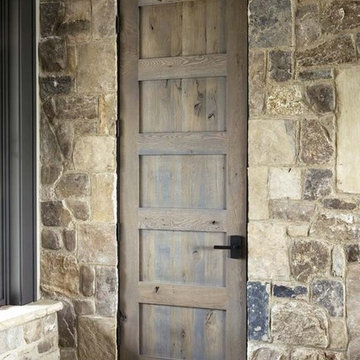
The design of this refined mountain home is rooted in its natural surroundings. Boasting a color palette of subtle earthy grays and browns, the home is filled with natural textures balanced with sophisticated finishes and fixtures. The open floorplan ensures visibility throughout the home, preserving the fantastic views from all angles. Furnishings are of clean lines with comfortable, textured fabrics. Contemporary accents are paired with vintage and rustic accessories.
To achieve the LEED for Homes Silver rating, the home includes such green features as solar thermal water heating, solar shading, low-e clad windows, Energy Star appliances, and native plant and wildlife habitat.
All photos taken by Rachael Boling Photography
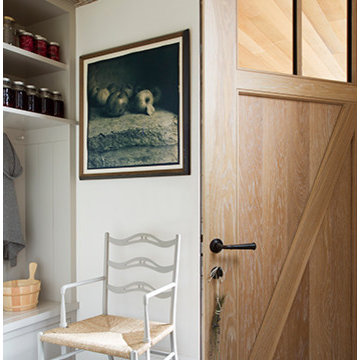
A mudroom entry with a place for everything.
Photo by Eric Roth
Architecture and cabinetry design by Hutker Architects
Design ideas for a small farmhouse boot room in Boston with white walls, slate flooring, a single front door, a light wood front door and black floors.
Design ideas for a small farmhouse boot room in Boston with white walls, slate flooring, a single front door, a light wood front door and black floors.
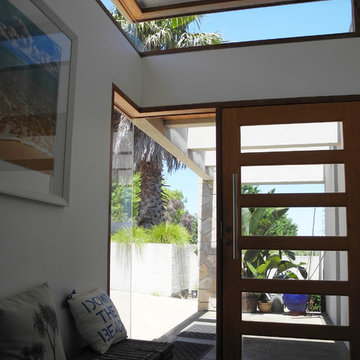
This is an example of a medium sized modern vestibule in Melbourne with white walls, slate flooring, a single front door, a light wood front door and grey floors.
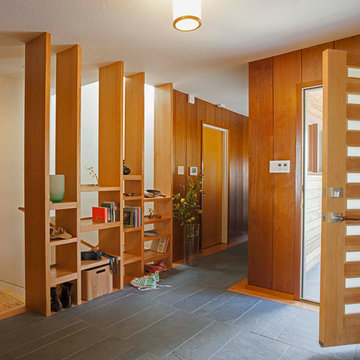
Photo by Langdon Clay
Medium sized classic front door in San Francisco with white walls, slate flooring, a single front door and a light wood front door.
Medium sized classic front door in San Francisco with white walls, slate flooring, a single front door and a light wood front door.
Entrance with Slate Flooring and a Light Wood Front Door Ideas and Designs
1
