Entrance with Slate Flooring and a Light Wood Front Door Ideas and Designs
Refine by:
Budget
Sort by:Popular Today
21 - 40 of 135 photos
Item 1 of 3
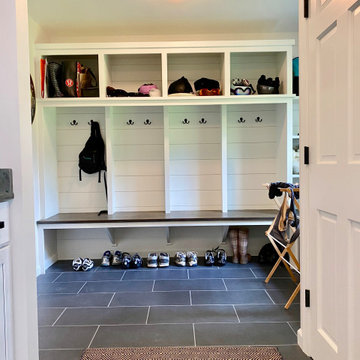
entry mudroom with coat closet, tiled floor and wood door with side window
Inspiration for a medium sized farmhouse boot room in Boston with white walls, slate flooring, a single front door, a light wood front door and black floors.
Inspiration for a medium sized farmhouse boot room in Boston with white walls, slate flooring, a single front door, a light wood front door and black floors.

Luxurious modern take on a traditional white Italian villa. An entry with a silver domed ceiling, painted moldings in patterns on the walls and mosaic marble flooring create a luxe foyer. Into the formal living room, cool polished Crema Marfil marble tiles contrast with honed carved limestone fireplaces throughout the home, including the outdoor loggia. Ceilings are coffered with white painted
crown moldings and beams, or planked, and the dining room has a mirrored ceiling. Bathrooms are white marble tiles and counters, with dark rich wood stains or white painted. The hallway leading into the master bedroom is designed with barrel vaulted ceilings and arched paneled wood stained doors. The master bath and vestibule floor is covered with a carpet of patterned mosaic marbles, and the interior doors to the large walk in master closets are made with leaded glass to let in the light. The master bedroom has dark walnut planked flooring, and a white painted fireplace surround with a white marble hearth.
The kitchen features white marbles and white ceramic tile backsplash, white painted cabinetry and a dark stained island with carved molding legs. Next to the kitchen, the bar in the family room has terra cotta colored marble on the backsplash and counter over dark walnut cabinets. Wrought iron staircase leading to the more modern media/family room upstairs.
Project Location: North Ranch, Westlake, California. Remodel designed by Maraya Interior Design. From their beautiful resort town of Ojai, they serve clients in Montecito, Hope Ranch, Malibu, Westlake and Calabasas, across the tri-county areas of Santa Barbara, Ventura and Los Angeles, south to Hidden Hills- north through Solvang and more.
Custom designed barrel vault hallway from entry foyer with warm white wood treatment, custom display and storage cabinetry under stairs. Custom wide plank flooring and walls in a pale warm buttercup yellow. Green slate floors. White stairwell with wide plank pine floors.
Stan Tenpenny, construction,
Dina Pielaet, photo
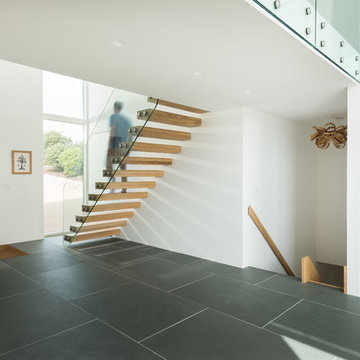
David Curran
This is an example of a medium sized contemporary foyer in Cornwall with white walls, slate flooring, a single front door, a light wood front door and grey floors.
This is an example of a medium sized contemporary foyer in Cornwall with white walls, slate flooring, a single front door, a light wood front door and grey floors.
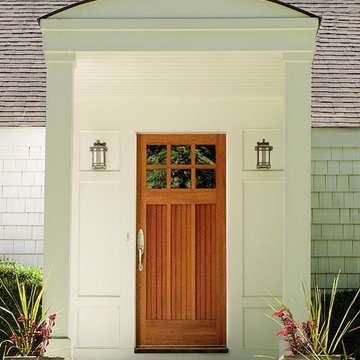
Upstate Door makes hand-crafted custom, semi-custom and standard interior and exterior doors from a full array of wood species and MDF materials.
Genuine Mahogany, 6-lite over 3 panel shaker style door with V-Grooves
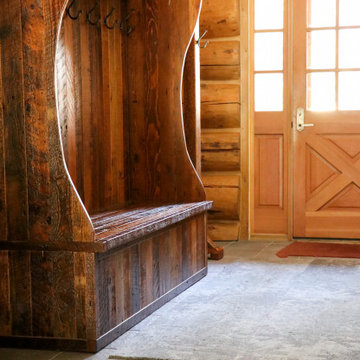
Reclaimed Wood Entry bench
Small rustic hallway in Other with brown walls, slate flooring, a single front door, a light wood front door, grey floors and wood walls.
Small rustic hallway in Other with brown walls, slate flooring, a single front door, a light wood front door, grey floors and wood walls.
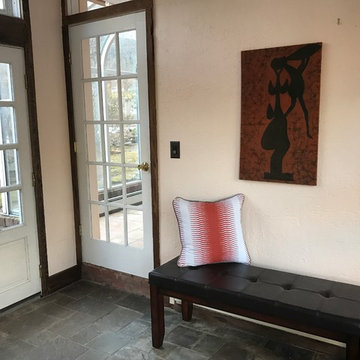
This is an example of a medium sized traditional front door in New York with white walls, slate flooring, a stable front door and a light wood front door.
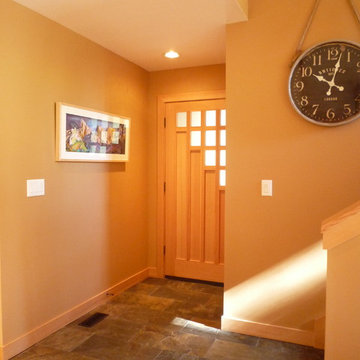
I wanted a front door with a little contemporary flair, which would allow light to stream in and mimics the trapezoid window which is positioned directly above this door on the second floor. I had them add obscure glass for privacy. The slate floor, will make for easy clean up when the snow comes.
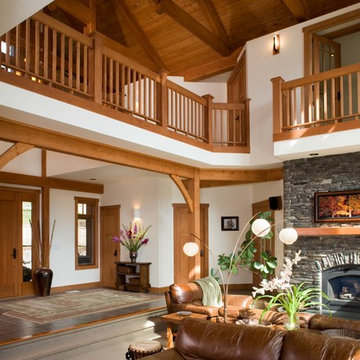
Rustic foyer in Seattle with white walls, slate flooring, a single front door and a light wood front door.
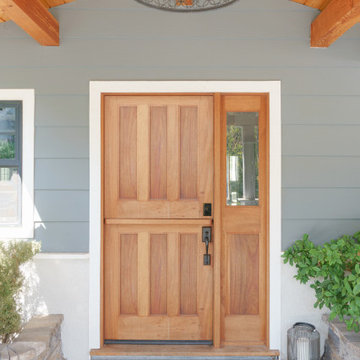
Photo of a large farmhouse front door in San Diego with a stable front door, a light wood front door, grey walls and slate flooring.
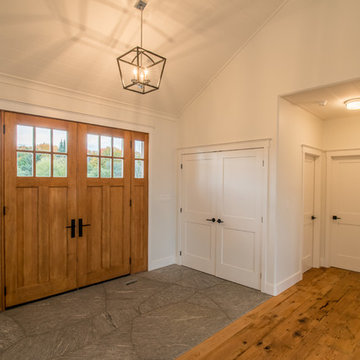
Medium sized rustic front door in Toronto with white walls, slate flooring, a double front door and a light wood front door.
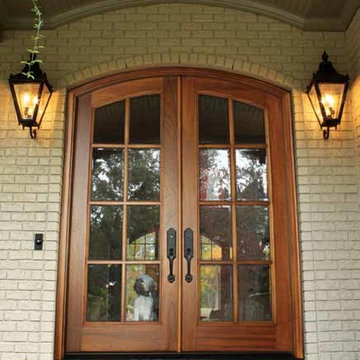
GLASS: Clear Beveled Low E
TIMBER: Mahogany
DOUBLE DOOR: 5'0", 5'4", 6'0" x 8'0" x 1 3/4"
LEAD TIME: 2-3 weeks
This is an example of a medium sized traditional front door in Tampa with white walls, slate flooring, a double front door and a light wood front door.
This is an example of a medium sized traditional front door in Tampa with white walls, slate flooring, a double front door and a light wood front door.
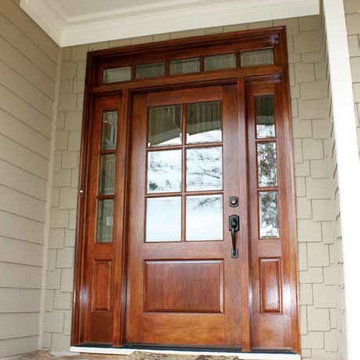
GLASS: Clear Beveled Low E
TIMBER: Knotty Alder
SINGLE DOOR: 3'0" x 6'8" x 1 3/4"
DOUBLE DOOR: 6'0" x 6'8" x 1 3/4"
SIDELIGHTS: 12", 14"
TRANSOM: 12", 14"
LEAD TIME: 2-3 weeks
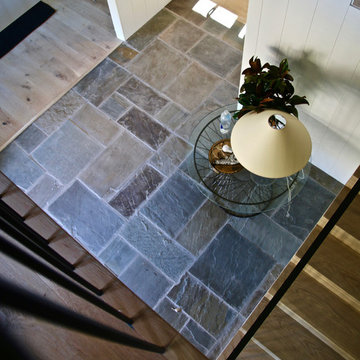
Blue stone tile in a random pattern. Grout joint is 1/2 inch thick. Matte sealer finish.
Inspiration for a medium sized contemporary foyer in Los Angeles with white walls, slate flooring, a single front door and a light wood front door.
Inspiration for a medium sized contemporary foyer in Los Angeles with white walls, slate flooring, a single front door and a light wood front door.
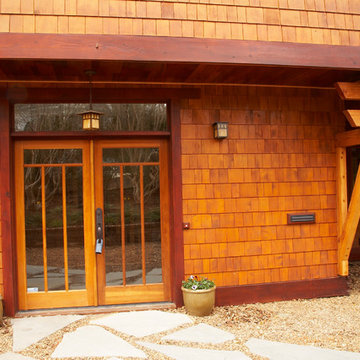
natural materials. pebble, stone cedar fir
Inspiration for a classic foyer in Charlotte with slate flooring, a double front door and a light wood front door.
Inspiration for a classic foyer in Charlotte with slate flooring, a double front door and a light wood front door.
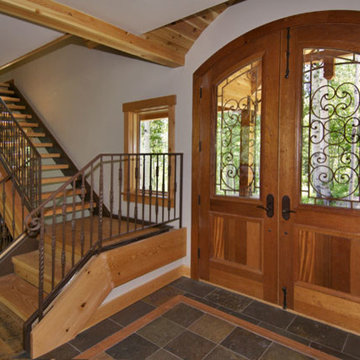
Design ideas for a medium sized rustic foyer in Orange County with white walls, slate flooring, a double front door and a light wood front door.
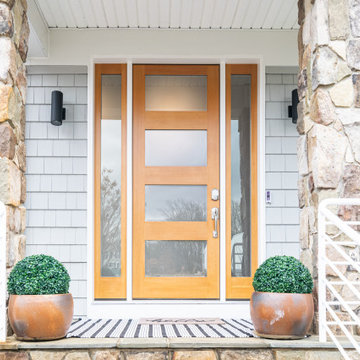
Large exterior wood front door feature four panel glass and full length side lights. Stained to match existing facade of the front of the home. Accented with stone columns and flagstone entry way. Cedar shake grey vinyl siding and black exterior surface mount lights.
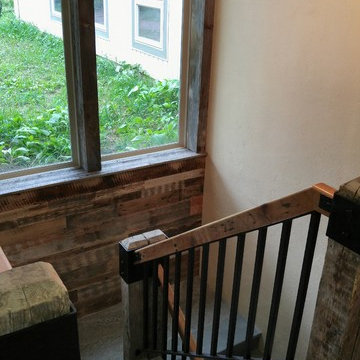
Custom hammered still pickets and brackets compliment the old bar posts and beams. Solid stone was used on the floor, treads and stairs. Holes where drilled through the stone at floor vent locations creating a sleek look.
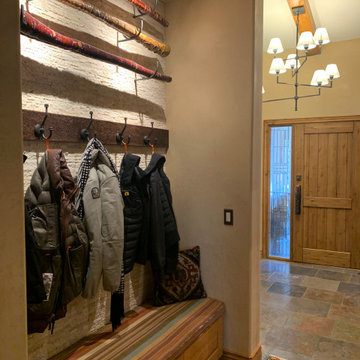
This is an example of a rustic boot room in Salt Lake City with slate flooring, a single front door and a light wood front door.
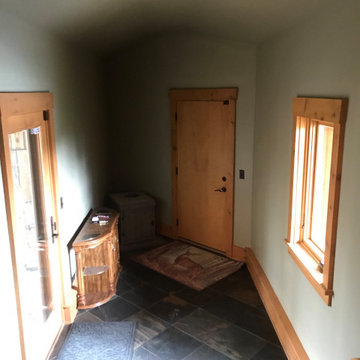
Upon Completion
Photo of a medium sized classic hallway in Chicago with green walls, slate flooring, a single front door, a light wood front door, brown floors, a wood ceiling and wood walls.
Photo of a medium sized classic hallway in Chicago with green walls, slate flooring, a single front door, a light wood front door, brown floors, a wood ceiling and wood walls.
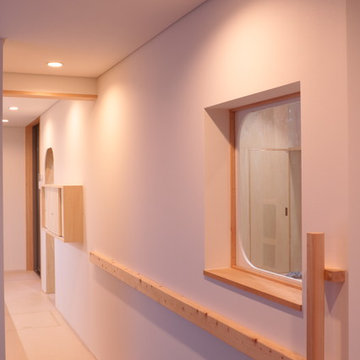
農地転用後の平屋の住まい Photo by fuminori maemi/FMA
Design ideas for a small modern hallway in Other with white walls, slate flooring, a light wood front door and green floors.
Design ideas for a small modern hallway in Other with white walls, slate flooring, a light wood front door and green floors.
Entrance with Slate Flooring and a Light Wood Front Door Ideas and Designs
2