Entrance with Tongue and Groove Walls and Brick Walls Ideas and Designs
Refine by:
Budget
Sort by:Popular Today
1 - 20 of 1,482 photos
Item 1 of 3

Photo of a country boot room in Surrey with green walls, brick flooring, red floors, tongue and groove walls and wallpapered walls.

This Jersey farmhouse, with sea views and rolling landscapes has been lovingly extended and renovated by Todhunter Earle who wanted to retain the character and atmosphere of the original building. The result is full of charm and features Randolph Limestone with bespoke elements.
Photographer: Ray Main

architectural digest, classic design, cool new york homes, cottage core. country home, florals, french country, historic home, pale pink, vintage home, vintage style

This is an example of a classic boot room in Seattle with white walls, medium hardwood flooring, a stable front door, a white front door, brown floors, exposed beams and tongue and groove walls.

Our clients were in much need of a new porch for extra storage of shoes and coats and well as a uplift for the exterior of thier home. We stripped the house back to bare brick, redesigned the layouts for a new porch, driveway so it felt inviting & homely. They wanted to inject some fun and energy into the house, which we did with a mix of contemporary and Mid-Century print tiles with tongue and grove bespoke panelling & shelving, bringing it to life with calm classic pastal greens and beige.
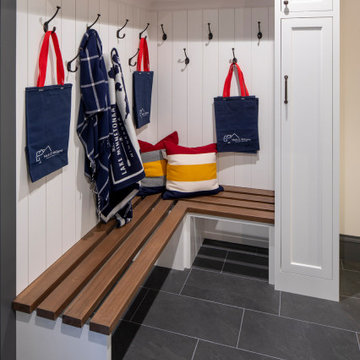
Lake side mudroom and "wet walk" to come in from the lake drop your stuff and shower/change in the adjacent bathroom.
Inspiration for a medium sized beach style boot room in Minneapolis with ceramic flooring, a single front door, a light wood front door and tongue and groove walls.
Inspiration for a medium sized beach style boot room in Minneapolis with ceramic flooring, a single front door, a light wood front door and tongue and groove walls.
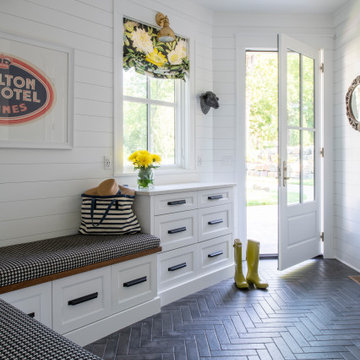
Builder: Michels Homes
Interior Design: Talla Skogmo Interior Design
Cabinetry Design: Megan at Michels Homes
Photography: Scott Amundson Photography
Photo of a medium sized nautical boot room in Minneapolis with white walls, ceramic flooring, a single front door, a white front door, black floors and tongue and groove walls.
Photo of a medium sized nautical boot room in Minneapolis with white walls, ceramic flooring, a single front door, a white front door, black floors and tongue and groove walls.
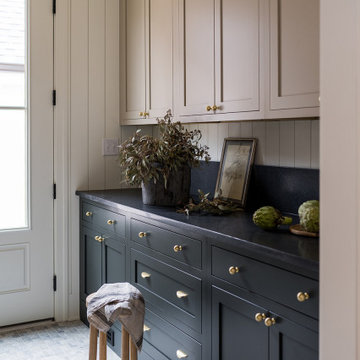
Photo of a small classic boot room in Indianapolis with white walls, a single front door, a white front door, grey floors and tongue and groove walls.

Design ideas for a classic foyer in Miami with beige walls, medium hardwood flooring, a single front door, a glass front door, brown floors, a timber clad ceiling, a drop ceiling and tongue and groove walls.
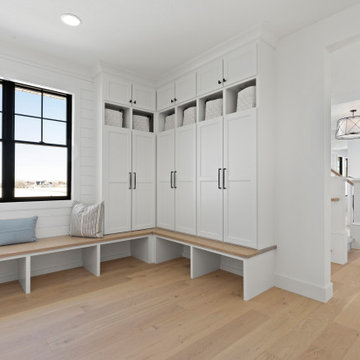
This is an example of a traditional boot room in Minneapolis with white walls, light hardwood flooring and tongue and groove walls.

A very long entry through the 1st floor of the home offers a great opportunity to create an art gallery. on the left wall. It is important to create a space in an entry like this that can carry interest and feel warm and inviting night or day. Each room off the entry is different in size and design, so symmetry helps the flow.

A bold entrance into this home.....
Bespoke custom joinery integrated nicely under the stairs
Photo of a large contemporary boot room in Perth with white walls, marble flooring, a pivot front door, a black front door, white floors, a vaulted ceiling and brick walls.
Photo of a large contemporary boot room in Perth with white walls, marble flooring, a pivot front door, a black front door, white floors, a vaulted ceiling and brick walls.

Warm and inviting this new construction home, by New Orleans Architect Al Jones, and interior design by Bradshaw Designs, lives as if it's been there for decades. Charming details provide a rich patina. The old Chicago brick walls, the white slurried brick walls, old ceiling beams, and deep green paint colors, all add up to a house filled with comfort and charm for this dear family.
Lead Designer: Crystal Romero; Designer: Morgan McCabe; Photographer: Stephen Karlisch; Photo Stylist: Melanie McKinley.

Photo of a small farmhouse boot room in Other with grey walls, light hardwood flooring, a single front door, a black front door, grey floors and tongue and groove walls.
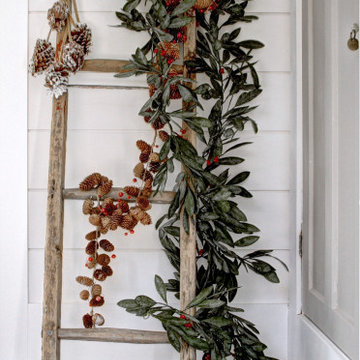
Design ideas for a large rural entrance in Montreal with white walls, ceramic flooring, grey floors and tongue and groove walls.

Studio McGee's New McGee Home featuring Tumbled Natural Stones, Painted brick, and Lap Siding.
This is an example of a large classic hallway in Salt Lake City with white walls, limestone flooring, a single front door, a black front door, grey floors and brick walls.
This is an example of a large classic hallway in Salt Lake City with white walls, limestone flooring, a single front door, a black front door, grey floors and brick walls.
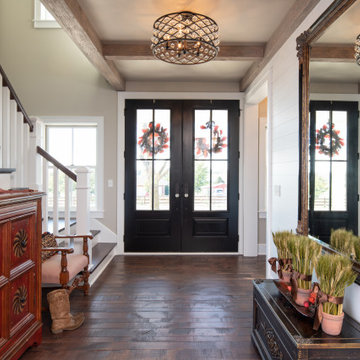
Photo of a country hallway in Kansas City with a double front door and tongue and groove walls.

Spacecrafting Photography
Photo of a small nautical boot room in Minneapolis with white walls, carpet, a single front door, a white front door, beige floors, a timber clad ceiling and tongue and groove walls.
Photo of a small nautical boot room in Minneapolis with white walls, carpet, a single front door, a white front door, beige floors, a timber clad ceiling and tongue and groove walls.

Kathy Peden Photography
Medium sized country front door in Denver with a single front door, a glass front door and brick walls.
Medium sized country front door in Denver with a single front door, a glass front door and brick walls.
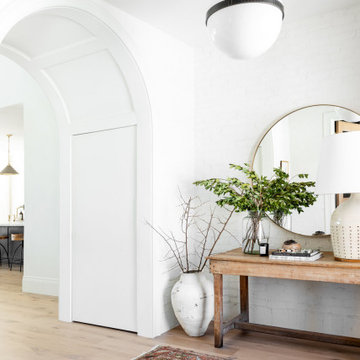
Front Entry Way featuring Painted brick wall, wood floors, and elegant lighting.
Design ideas for a medium sized traditional hallway in Salt Lake City with white walls, a single front door, a black front door and brick walls.
Design ideas for a medium sized traditional hallway in Salt Lake City with white walls, a single front door, a black front door and brick walls.
Entrance with Tongue and Groove Walls and Brick Walls Ideas and Designs
1