Entrance with Tongue and Groove Walls and Brick Walls Ideas and Designs
Refine by:
Budget
Sort by:Popular Today
141 - 160 of 1,486 photos
Item 1 of 3
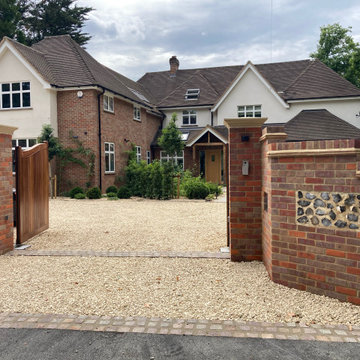
The original gates were shabby and lightweight, and not in the right place. We helped the homeowner apply for planning permission to move the driveway entrance so that parking is in a less obtrusive place, and replaced the gates with automated hardwood curved gates set into impressive brick columns. Brick walls are softened with flint panels at the front entrance, tying into the vernacular of the Chilterns.
The formerly plain expanse of lawn which ran from the driveway to the house has been swapped for a lush green entrance garden, with the focus on textures and shapes rather than high colour contrast, for year round appeal.

This is an example of a classic boot room in Seattle with white walls, medium hardwood flooring, a stable front door, a white front door, brown floors, exposed beams and tongue and groove walls.

Classic boot room in New York with white walls, porcelain flooring, a single front door, a white front door, grey floors, a timber clad ceiling and tongue and groove walls.

This charming, yet functional entry has custom, mudroom style cabinets, shiplap accent wall with chevron pattern, dark bronze cabinet pulls and coat hooks.
Photo by Molly Rose Photography

Blue and white mudroom with light wood accents.
This is an example of a large nautical boot room in Minneapolis with blue walls, ceramic flooring, grey floors, a vaulted ceiling and tongue and groove walls.
This is an example of a large nautical boot room in Minneapolis with blue walls, ceramic flooring, grey floors, a vaulted ceiling and tongue and groove walls.
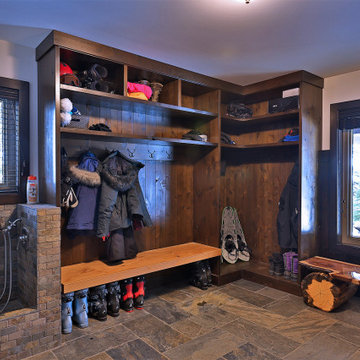
Custom Ski-Up bootroom with benches, lockers, ski racks, laundry, dog wash station, and powder room offers a versatile space perfect for storing gear and keeping the home organized. Unique custom millwork makes this bootroom beautiful as well as functional.
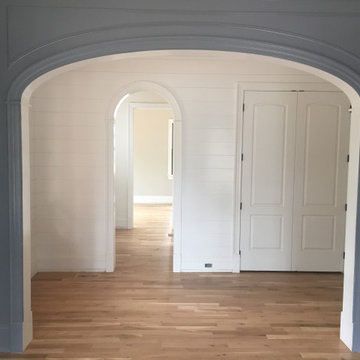
arched interior doorways in a modern farmhouse style home.
Inspiration for a medium sized country foyer in Raleigh with blue walls, medium hardwood flooring, a single front door, a dark wood front door, brown floors and tongue and groove walls.
Inspiration for a medium sized country foyer in Raleigh with blue walls, medium hardwood flooring, a single front door, a dark wood front door, brown floors and tongue and groove walls.
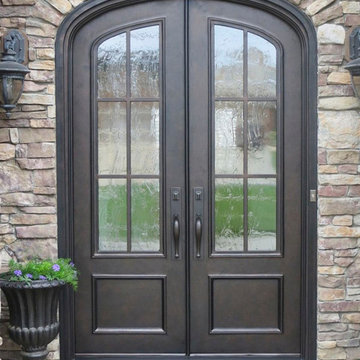
Featuring our Dark Bronze finish, these custom front double iron doors flaunt textured and insulated glass, as well as personalized hardware.
This is an example of a large traditional front door in Charlotte with a double front door, a brown front door, brick walls and feature lighting.
This is an example of a large traditional front door in Charlotte with a double front door, a brown front door, brick walls and feature lighting.
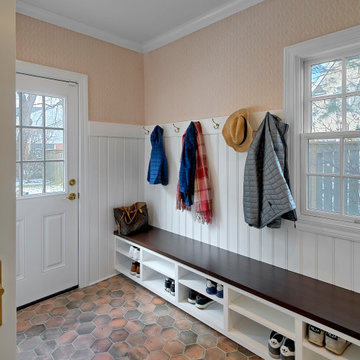
Renovated mudroom has white shiplap panels, custom built ins with walnut counter top. Norman Sizemore-photographer
Photo of a medium sized classic boot room in Chicago with multi-coloured walls, ceramic flooring, multi-coloured floors and tongue and groove walls.
Photo of a medium sized classic boot room in Chicago with multi-coloured walls, ceramic flooring, multi-coloured floors and tongue and groove walls.
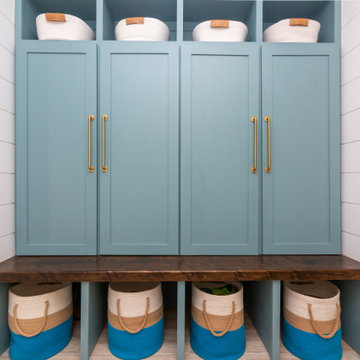
We transformed this entryway into a coastal inspired mudroom. Designing custom built in's allowed us to use the space in the most functional way possible. Each child gets their own cubby to organize school supplies, sporting equipment, shoes and seasonal outerwear. Wrapping the walls in shiplap, painting the cabinets a bright blue and adding some fun blue and white wallpaper on the opposing wall, infuse a coastal vibe to this space.

Studio McGee's New McGee Home featuring Tumbled Natural Stones, Painted brick, and Lap Siding.
This is an example of a large classic hallway in Salt Lake City with white walls, limestone flooring, a single front door, a black front door, grey floors and brick walls.
This is an example of a large classic hallway in Salt Lake City with white walls, limestone flooring, a single front door, a black front door, grey floors and brick walls.
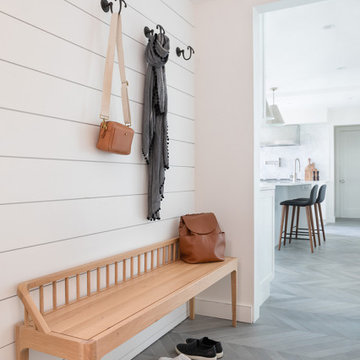
Small traditional boot room in New York with yellow walls, light hardwood flooring, grey floors and tongue and groove walls.
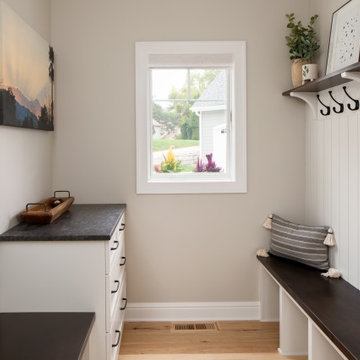
The perfect space to unload when entering the home. Custom cabinetry was designed for our clients living. Sherwin Williams Pure White was the color of choice for cabinetry and shiplap while the bench tops and shelf are stained in walnut. Counter is a granite in the color steel rock with a leathered finish. We used Sherwin Williams Gossamer Veil on the walls.
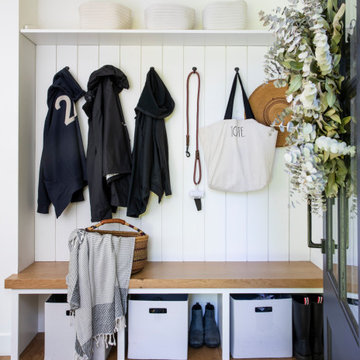
open cubbies, open bench, open shelves, wood bench seat
Design ideas for a small rural boot room in San Francisco with white walls, light hardwood flooring, a single front door, a grey front door and tongue and groove walls.
Design ideas for a small rural boot room in San Francisco with white walls, light hardwood flooring, a single front door, a grey front door and tongue and groove walls.
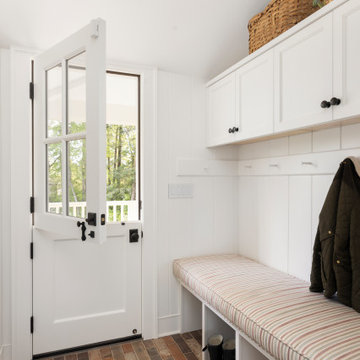
ATIID collaborated with these homeowners to curate new furnishings throughout the home while their down-to-the studs, raise-the-roof renovation, designed by Chambers Design, was underway. Pattern and color were everything to the owners, and classic “Americana” colors with a modern twist appear in the formal dining room, great room with gorgeous new screen porch, and the primary bedroom. Custom bedding that marries not-so-traditional checks and florals invites guests into each sumptuously layered bed. Vintage and contemporary area rugs in wool and jute provide color and warmth, grounding each space. Bold wallpapers were introduced in the powder and guest bathrooms, and custom draperies layered with natural fiber roman shades ala Cindy’s Window Fashions inspire the palettes and draw the eye out to the natural beauty beyond. Luxury abounds in each bathroom with gleaming chrome fixtures and classic finishes. A magnetic shade of blue paint envelops the gourmet kitchen and a buttery yellow creates a happy basement laundry room. No detail was overlooked in this stately home - down to the mudroom’s delightful dutch door and hard-wearing brick floor.
Photography by Meagan Larsen Photography

A vivid pink dutch door invites you in.
Photo of a medium sized nautical front door in Charlotte with black walls, concrete flooring, a stable front door, a red front door, beige floors and tongue and groove walls.
Photo of a medium sized nautical front door in Charlotte with black walls, concrete flooring, a stable front door, a red front door, beige floors and tongue and groove walls.
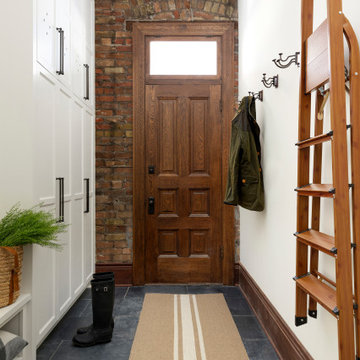
Boot room in Minneapolis with white walls, a single front door, a medium wood front door, grey floors and brick walls.
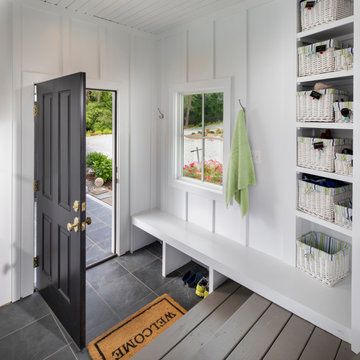
Great Falls Remodel
Inspiration for a small contemporary boot room in DC Metro with white walls, slate flooring, a single front door, a black front door, grey floors and tongue and groove walls.
Inspiration for a small contemporary boot room in DC Metro with white walls, slate flooring, a single front door, a black front door, grey floors and tongue and groove walls.
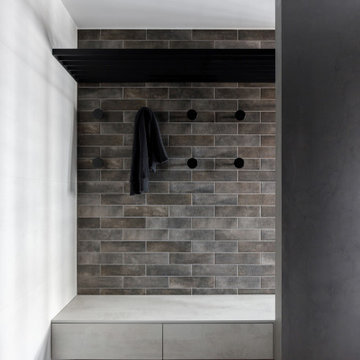
Design ideas for a medium sized contemporary vestibule in Moscow with white walls, porcelain flooring, a single front door, a grey front door, brown floors, a drop ceiling and brick walls.

Photo of a farmhouse foyer in Little Rock with white walls, medium hardwood flooring, brown floors and tongue and groove walls.
Entrance with Tongue and Groove Walls and Brick Walls Ideas and Designs
8