Entrance with Tongue and Groove Walls and Wood Walls Ideas and Designs
Refine by:
Budget
Sort by:Popular Today
141 - 160 of 1,966 photos
Item 1 of 3
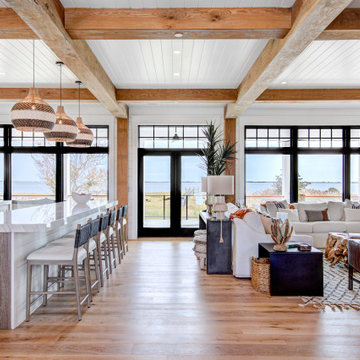
This is an example of a country entrance in Other with exposed beams and tongue and groove walls.

This mudroom leads to the back porch which connects to walking trails and the quaint Serenbe community.
Small scandi entrance in Atlanta with white walls, light hardwood flooring, a wood ceiling and tongue and groove walls.
Small scandi entrance in Atlanta with white walls, light hardwood flooring, a wood ceiling and tongue and groove walls.
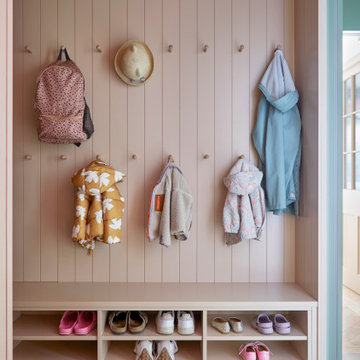
Family Boot Room
Design ideas for a small modern boot room in London with pink walls, concrete flooring, grey floors and tongue and groove walls.
Design ideas for a small modern boot room in London with pink walls, concrete flooring, grey floors and tongue and groove walls.
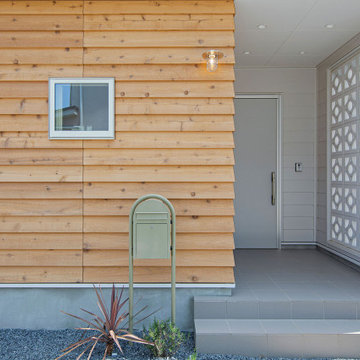
Photo of a medium sized contemporary foyer in Other with white walls, a single front door, a white front door and tongue and groove walls.
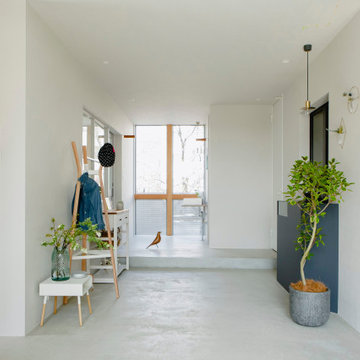
Photo of a medium sized world-inspired entrance in Osaka with brown walls, medium hardwood flooring, grey floors, a wood ceiling and wood walls.
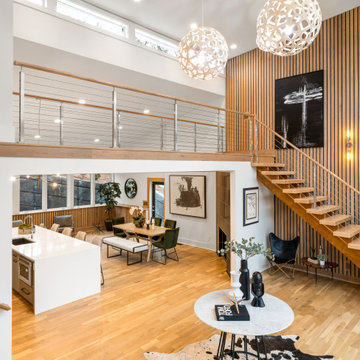
Take a home that has seen many lives and give it yet another one! This entry foyer got opened up to the kitchen and now gives the home a flow it had never seen.

Medium sized modern foyer in Other with medium hardwood flooring, a pivot front door, a medium wood front door, wood walls and beige floors.

Une entrée optimisée avec des rangements haut pour ne pas encombrer l'espace. Un carrelage geométrique qui apporte de la profondeur, et des touches de noir pour l'élégance. Une assise avec des patères, et un grand liroir qui agrandit l'espace.

Country entrance in Baltimore with light hardwood flooring, a single front door, a black front door, brown floors, a vaulted ceiling and wood walls.
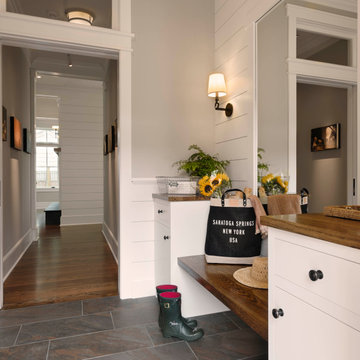
Medium sized traditional boot room with grey walls, grey floors and tongue and groove walls.

Photo by Read McKendree
Design ideas for a farmhouse foyer in Burlington with beige walls, a single front door, a dark wood front door, grey floors, a timber clad ceiling and wood walls.
Design ideas for a farmhouse foyer in Burlington with beige walls, a single front door, a dark wood front door, grey floors, a timber clad ceiling and wood walls.
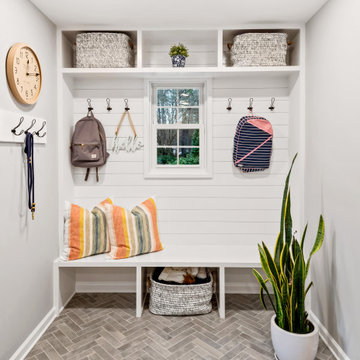
Side entry/mudroom with cubbies for drop-zone.
Beach style boot room in Raleigh with porcelain flooring, grey floors, white walls and tongue and groove walls.
Beach style boot room in Raleigh with porcelain flooring, grey floors, white walls and tongue and groove walls.

Photo of a large beach style boot room in Miami with white walls, marble flooring, white floors and tongue and groove walls.

Greet your guests with a splash of unique charm in the entryway. A repurposed boat bench offers not just seating but a touch of whimsy, a nod to lakefront leisure. Above, three antique rowboat paddles are mounted on the wall, painted in soft green, seamlessly tying in with the room's palette. Below, a pastel antique rug softens the space, providing both color and warmth. This entryway is more than just a passageway—it's a welcome into a home where every piece tells a story.
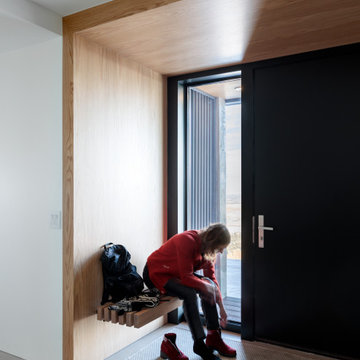
Simple entry with built-in bench and wood veneer.
Inspiration for a small modern front door in Denver with concrete flooring, a single front door and wood walls.
Inspiration for a small modern front door in Denver with concrete flooring, a single front door and wood walls.
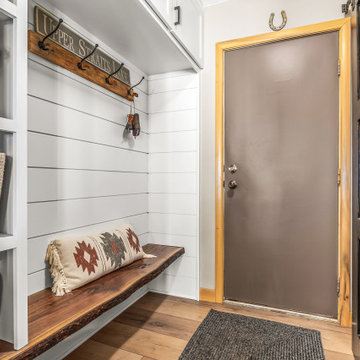
This is an example of a medium sized boot room in Detroit with beige walls, light hardwood flooring and tongue and groove walls.

北から南に細く長い、決して恵まれた環境とは言えない敷地。
その敷地の形状をなぞるように伸び、分断し、それぞれを低い屋根で繋げながら建つ。
この場所で自然の恩恵を効果的に享受するための私たちなりの解決策。
雨や雪は受け止めることなく、両サイドを走る水路に受け流し委ねる姿勢。
敷地入口から順にパブリック-セミプライベート-プライベートと奥に向かって閉じていく。
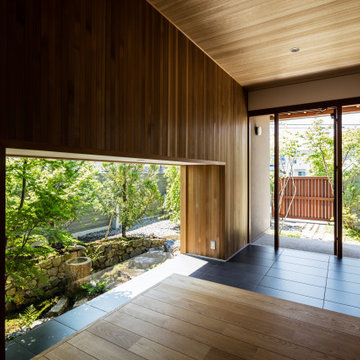
現代ではめずらしい二間続きの和室がある住まい。
部屋のふるまいに合わせて窓の位置や大きさを決め、南庭、本庭、北庭を配している。
プレイルームではビリヤードや卓球が楽しめる。
撮影:笹倉 洋平
Design ideas for a world-inspired hallway in Other with brown walls, ceramic flooring, a single front door, black floors, a wood ceiling and wood walls.
Design ideas for a world-inspired hallway in Other with brown walls, ceramic flooring, a single front door, black floors, a wood ceiling and wood walls.

Design ideas for a classic foyer in Miami with beige walls, medium hardwood flooring, a single front door, a glass front door, brown floors, a timber clad ceiling, a drop ceiling and tongue and groove walls.
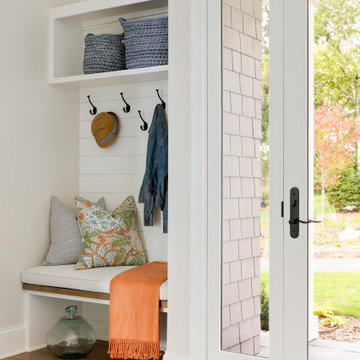
A modern Marvin front door welcomes you into this entry space complete with a bench and cubby to allow guests a place to rest and store their items before coming into the home.
Entrance with Tongue and Groove Walls and Wood Walls Ideas and Designs
8