Entrance with White Walls and Exposed Beams Ideas and Designs
Refine by:
Budget
Sort by:Popular Today
41 - 60 of 510 photos
Item 1 of 3

This is an example of a medium sized industrial front door in Other with white walls, concrete flooring, a single front door, a white front door, grey floors and exposed beams.

This is an example of a large modern foyer in Chicago with white walls, light hardwood flooring, a single front door and exposed beams.

Photo of a contemporary foyer in Melbourne with white walls, light hardwood flooring, beige floors, exposed beams and panelled walls.

Inviting entryway
This is an example of a medium sized rural foyer in Atlanta with white walls, medium hardwood flooring, a double front door, a medium wood front door, brown floors, exposed beams and wainscoting.
This is an example of a medium sized rural foyer in Atlanta with white walls, medium hardwood flooring, a double front door, a medium wood front door, brown floors, exposed beams and wainscoting.

Inspiration for a medium sized country front door in New York with white walls, medium hardwood flooring, a single front door, a red front door and exposed beams.

This property was transformed from an 1870s YMCA summer camp into an eclectic family home, built to last for generations. Space was made for a growing family by excavating the slope beneath and raising the ceilings above. Every new detail was made to look vintage, retaining the core essence of the site, while state of the art whole house systems ensure that it functions like 21st century home.
This home was featured on the cover of ELLE Décor Magazine in April 2016.
G.P. Schafer, Architect
Rita Konig, Interior Designer
Chambers & Chambers, Local Architect
Frederika Moller, Landscape Architect
Eric Piasecki, Photographer

Photo of a medium sized farmhouse foyer in Austin with white walls, dark hardwood flooring, a double front door, a black front door, brown floors and exposed beams.

Warm and inviting this new construction home, by New Orleans Architect Al Jones, and interior design by Bradshaw Designs, lives as if it's been there for decades. Charming details provide a rich patina. The old Chicago brick walls, the white slurried brick walls, old ceiling beams, and deep green paint colors, all add up to a house filled with comfort and charm for this dear family.
Lead Designer: Crystal Romero; Designer: Morgan McCabe; Photographer: Stephen Karlisch; Photo Stylist: Melanie McKinley.
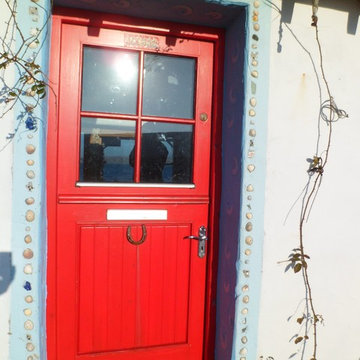
The light blue hand-applied plaster around the back door has been decorated with with beach-combed materials.
Design ideas for a small eclectic front door in Other with white walls, a single front door, a red front door, limestone flooring and exposed beams.
Design ideas for a small eclectic front door in Other with white walls, a single front door, a red front door, limestone flooring and exposed beams.

The Laguna Oak from the Alta Vista Collection is crafted from French white oak with a Nu Oil® finish.
Design ideas for a medium sized rustic hallway in Los Angeles with white walls, light hardwood flooring, a double front door, a medium wood front door, multi-coloured floors, exposed beams and tongue and groove walls.
Design ideas for a medium sized rustic hallway in Los Angeles with white walls, light hardwood flooring, a double front door, a medium wood front door, multi-coloured floors, exposed beams and tongue and groove walls.

The new owners of this 1974 Post and Beam home originally contacted us for help furnishing their main floor living spaces. But it wasn’t long before these delightfully open minded clients agreed to a much larger project, including a full kitchen renovation. They were looking to personalize their “forever home,” a place where they looked forward to spending time together entertaining friends and family.
In a bold move, we proposed teal cabinetry that tied in beautifully with their ocean and mountain views and suggested covering the original cedar plank ceilings with white shiplap to allow for improved lighting in the ceilings. We also added a full height panelled wall creating a proper front entrance and closing off part of the kitchen while still keeping the space open for entertaining. Finally, we curated a selection of custom designed wood and upholstered furniture for their open concept living spaces and moody home theatre room beyond.
* This project has been featured in Western Living Magazine.

Large country foyer in Seattle with white walls, light hardwood flooring, a double front door, a glass front door, brown floors and exposed beams.
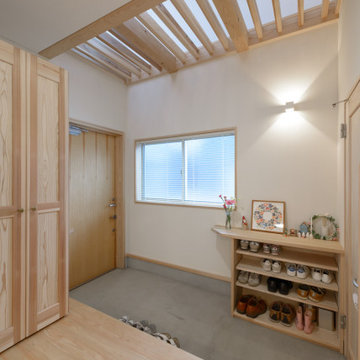
シンプルな内装の吹き抜けのある玄関ホールです。
吹き抜けは明かりを入れるとともに風を抜く仕掛けです。
Design ideas for a medium sized hallway in Other with white walls, concrete flooring, a single front door, grey floors and exposed beams.
Design ideas for a medium sized hallway in Other with white walls, concrete flooring, a single front door, grey floors and exposed beams.

Eichler in Marinwood - At the larger scale of the property existed a desire to soften and deepen the engagement between the house and the street frontage. As such, the landscaping palette consists of textures chosen for subtlety and granularity. Spaces are layered by way of planting, diaphanous fencing and lighting. The interior engages the front of the house by the insertion of a floor to ceiling glazing at the dining room.
Jog-in path from street to house maintains a sense of privacy and sequential unveiling of interior/private spaces. This non-atrium model is invested with the best aspects of the iconic eichler configuration without compromise to the sense of order and orientation.
photo: scott hargis

double pocket doors allow the den to be closed off from the entry and open kitchen at the front of this modern california beach cottage
This is an example of a small foyer in Orange County with white walls, light hardwood flooring, a stable front door, a glass front door, beige floors, exposed beams and panelled walls.
This is an example of a small foyer in Orange County with white walls, light hardwood flooring, a stable front door, a glass front door, beige floors, exposed beams and panelled walls.
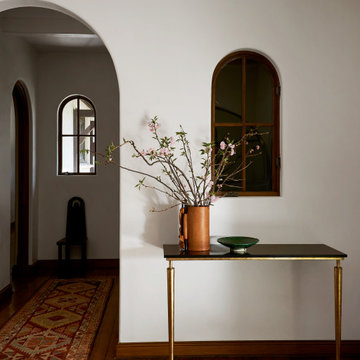
Medium sized mediterranean foyer in Austin with white walls, medium hardwood flooring, brown floors and exposed beams.

The new owners of this 1974 Post and Beam home originally contacted us for help furnishing their main floor living spaces. But it wasn’t long before these delightfully open minded clients agreed to a much larger project, including a full kitchen renovation. They were looking to personalize their “forever home,” a place where they looked forward to spending time together entertaining friends and family.
In a bold move, we proposed teal cabinetry that tied in beautifully with their ocean and mountain views and suggested covering the original cedar plank ceilings with white shiplap to allow for improved lighting in the ceilings. We also added a full height panelled wall creating a proper front entrance and closing off part of the kitchen while still keeping the space open for entertaining. Finally, we curated a selection of custom designed wood and upholstered furniture for their open concept living spaces and moody home theatre room beyond.
This project is a Top 5 Finalist for Western Living Magazine's 2021 Home of the Year.
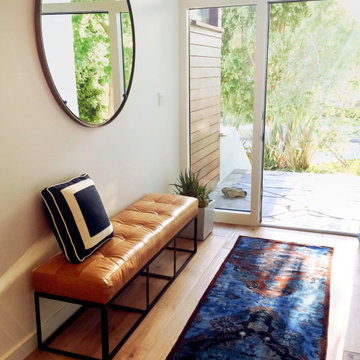
Light and bright entry way.
Inspiration for a medium sized midcentury foyer in Los Angeles with white walls, light hardwood flooring, a single front door, a light wood front door, brown floors and exposed beams.
Inspiration for a medium sized midcentury foyer in Los Angeles with white walls, light hardwood flooring, a single front door, a light wood front door, brown floors and exposed beams.
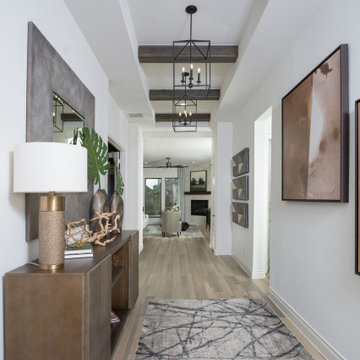
Entry hall with exposed wood beams
Photo of a hallway in Dallas with white walls, light hardwood flooring and exposed beams.
Photo of a hallway in Dallas with white walls, light hardwood flooring and exposed beams.
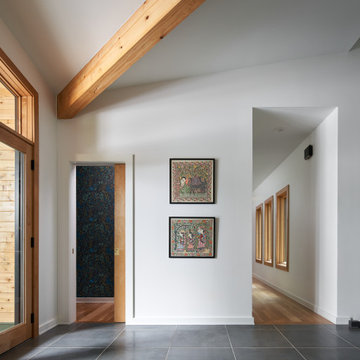
Midcentury Modern Foyer
Photo of a medium sized retro foyer in Atlanta with white walls, porcelain flooring, a single front door, a black front door, black floors and exposed beams.
Photo of a medium sized retro foyer in Atlanta with white walls, porcelain flooring, a single front door, a black front door, black floors and exposed beams.
Entrance with White Walls and Exposed Beams Ideas and Designs
3