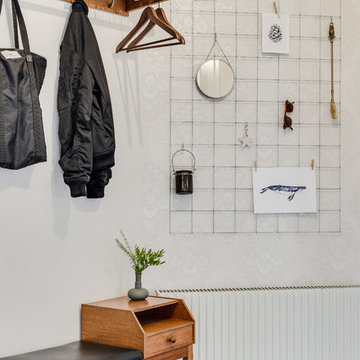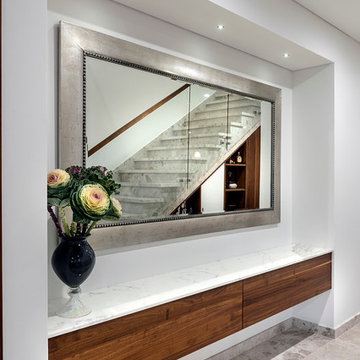Entrance with White Walls and Limestone Flooring Ideas and Designs
Refine by:
Budget
Sort by:Popular Today
41 - 60 of 570 photos
Item 1 of 3
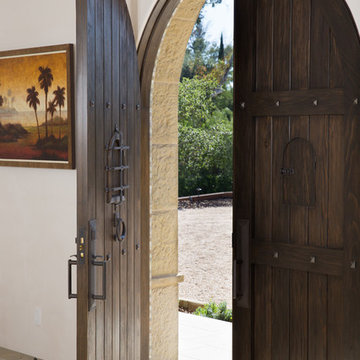
Curved, rustic wood door opens large foyer.
Photo of a large mediterranean foyer in Santa Barbara with white walls, limestone flooring, beige floors, a double front door and a dark wood front door.
Photo of a large mediterranean foyer in Santa Barbara with white walls, limestone flooring, beige floors, a double front door and a dark wood front door.
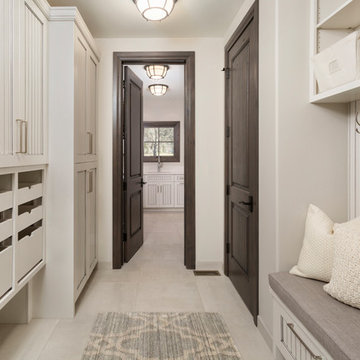
This is an example of a medium sized traditional boot room in Denver with white walls, limestone flooring, a single front door, a dark wood front door and beige floors.

This is the main entryway into the house which connects the main house to the garage and mudroom.
Medium sized farmhouse foyer in Columbus with white walls, limestone flooring, a double front door, a black front door, grey floors and exposed beams.
Medium sized farmhouse foyer in Columbus with white walls, limestone flooring, a double front door, a black front door, grey floors and exposed beams.
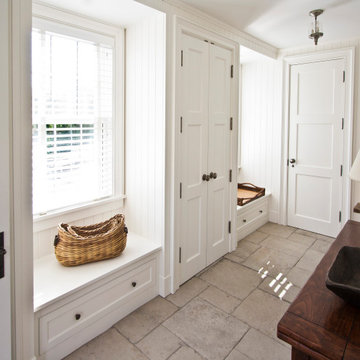
Inspiration for a small classic boot room in Boston with white walls, limestone flooring, a single front door, a white front door and beige floors.
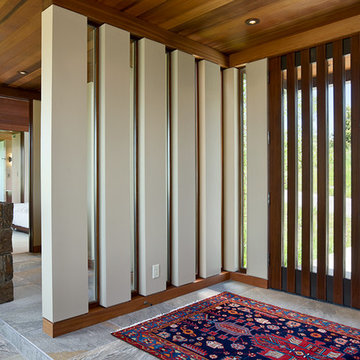
Nestled into a sloping site, Aman 10 uses the hill’s natural grade to its advantage to capture views, create a daylight basement and control water runoff. A series of sod roofs cascade down the hill, blending the residence into the hillside. Slatted doors and walls create transparency, contrasted by a solid material palette of sandstone, redwood and bronze. Shed roofs define primary interior space joined by flat sod roofs capping transitional spaces.
Photo Credit: Roger Wade

Entry Foyer. Custom stone slab floor and pained wood wall paneling.
This is an example of a medium sized traditional foyer in New York with white walls, limestone flooring, white floors, a wallpapered ceiling and panelled walls.
This is an example of a medium sized traditional foyer in New York with white walls, limestone flooring, white floors, a wallpapered ceiling and panelled walls.
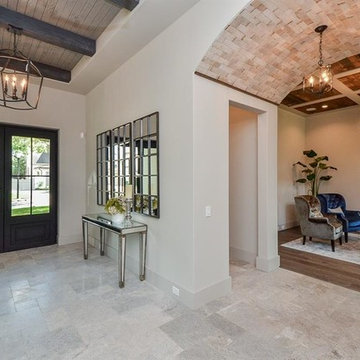
Foyer with Formal Living beyond.
Expansive traditional foyer in Houston with white walls, limestone flooring, a double front door, a dark wood front door and grey floors.
Expansive traditional foyer in Houston with white walls, limestone flooring, a double front door, a dark wood front door and grey floors.
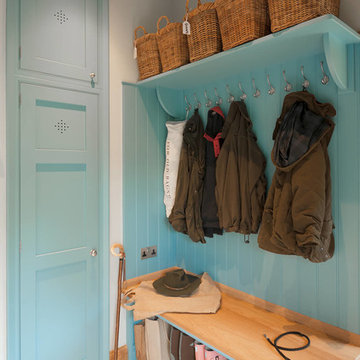
Classic bespoke boot-room. Paint colours by Lewis Alderson
This is an example of a medium sized classic entrance in Hampshire with white walls and limestone flooring.
This is an example of a medium sized classic entrance in Hampshire with white walls and limestone flooring.
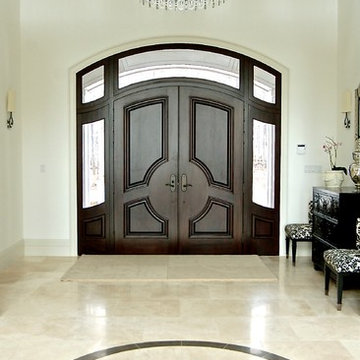
Entrance
This is an example of an expansive traditional foyer in Toronto with white walls, limestone flooring, a double front door and a dark wood front door.
This is an example of an expansive traditional foyer in Toronto with white walls, limestone flooring, a double front door and a dark wood front door.
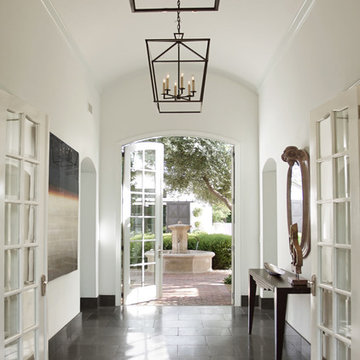
Heather Ryan, Interior Designer H. Ryan Studio - Scottsdale, AZ www.hryanstudio.com
Large traditional entrance in Phoenix with white walls, limestone flooring, a single front door, a black front door and black floors.
Large traditional entrance in Phoenix with white walls, limestone flooring, a single front door, a black front door and black floors.

This recently installed boot room in Oval Room Blue by Culshaw, graces this compact entrance hall to a charming country farmhouse. A storage solution like this provides plenty of space for all the outdoor apparel an active family needs. The bootroom, which is in 2 L-shaped halves, comprises of 11 polished chrome hooks for hanging, 2 settles - one of which has a hinged lid for boots etc, 1 set of full height pigeon holes for shoes and boots and a smaller set for handbags. Further storage includes a cupboard with 2 shelves, 6 solid oak drawers and shelving for wicker baskets as well as more shoe storage beneath the second settle. The modules used to create this configuration are: Settle 03, Settle 04, 2x Settle back into corner, Partner Cab DBL 01, Pigeon 02 and 2x INT SIT ON CORNER CAB 03.
Photo: Ian Hampson (iCADworx.co.uk)
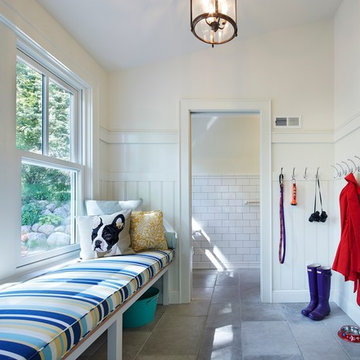
Photography by Corey Gaff
Inspiration for a medium sized classic boot room in Minneapolis with white walls, limestone flooring and a single front door.
Inspiration for a medium sized classic boot room in Minneapolis with white walls, limestone flooring and a single front door.
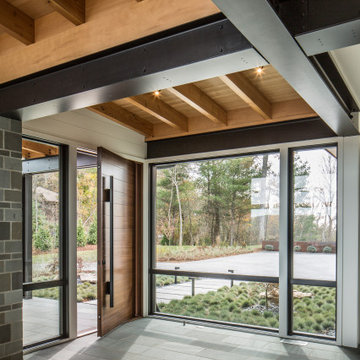
Inspiration for a medium sized modern foyer in Other with white walls, limestone flooring, a single front door, a medium wood front door and grey floors.

This charming, yet functional entry has custom, mudroom style cabinets, shiplap accent wall with chevron pattern, dark bronze cabinet pulls and coat hooks.
Photo by Molly Rose Photography

A country house boot room designed to complement a Flemish inspired bespoke kitchen in the same property. The doors and drawers were set back within the frame to add detail, and the sink was carved from basalt.
Primary materials: Hand painted tulipwood, Italian basalt, lost wax cast ironmongery.
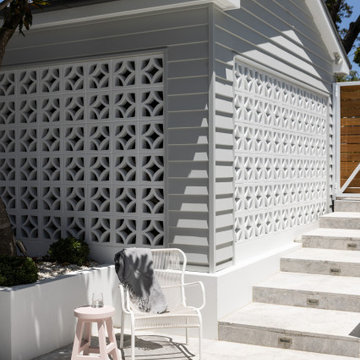
Feature Breeze blocks paired with Limestone flooring creates a stunning visual entrance to the home.
Design ideas for a contemporary front door in Sydney with white walls, limestone flooring, a single front door, a brown front door and grey floors.
Design ideas for a contemporary front door in Sydney with white walls, limestone flooring, a single front door, a brown front door and grey floors.

Studio McGee's New McGee Home featuring Tumbled Natural Stones, Painted brick, and Lap Siding.
This is an example of a large classic hallway in Salt Lake City with white walls, limestone flooring, a single front door, a black front door, grey floors and brick walls.
This is an example of a large classic hallway in Salt Lake City with white walls, limestone flooring, a single front door, a black front door, grey floors and brick walls.

This is an example of a large rural foyer in Portland with limestone flooring, a single front door, a dark wood front door, brown floors, white walls and feature lighting.
Entrance with White Walls and Limestone Flooring Ideas and Designs
3
