Entrance with White Walls and Slate Flooring Ideas and Designs
Refine by:
Budget
Sort by:Popular Today
141 - 160 of 855 photos
Item 1 of 3
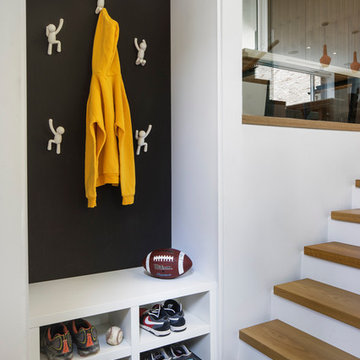
Steven Evans Photography
This is an example of a small contemporary boot room in Toronto with white walls and slate flooring.
This is an example of a small contemporary boot room in Toronto with white walls and slate flooring.
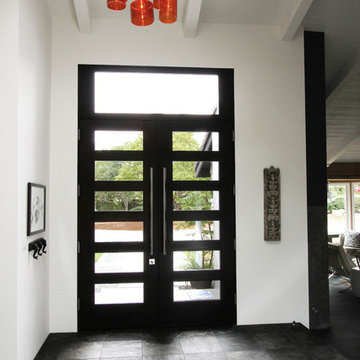
Entry hall with 9 feet tall custom designed front door, black slate floor and designer lamp from Italy
Inspiration for a large world-inspired foyer in Orange County with white walls, slate flooring, a double front door and a dark wood front door.
Inspiration for a large world-inspired foyer in Orange County with white walls, slate flooring, a double front door and a dark wood front door.
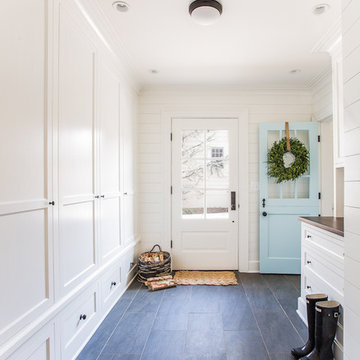
This is an example of a medium sized traditional boot room in DC Metro with white walls, slate flooring, a stable front door and a blue front door.
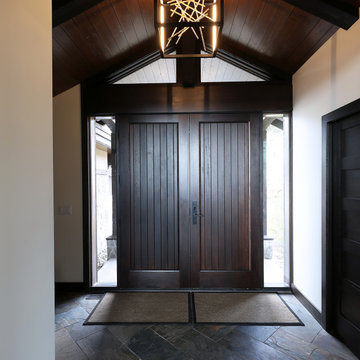
A bright and open entry with beautiful wood doors.
Inspiration for a rustic front door in Other with white walls, slate flooring, a double front door, a dark wood front door, grey floors and a vaulted ceiling.
Inspiration for a rustic front door in Other with white walls, slate flooring, a double front door, a dark wood front door, grey floors and a vaulted ceiling.
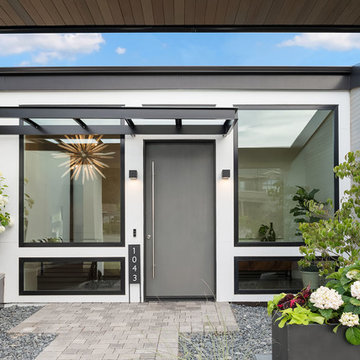
Striking front entrance with large windows and a gray front door.
Inspiration for a large contemporary front door in Seattle with white walls, slate flooring, a single front door, a grey front door and grey floors.
Inspiration for a large contemporary front door in Seattle with white walls, slate flooring, a single front door, a grey front door and grey floors.
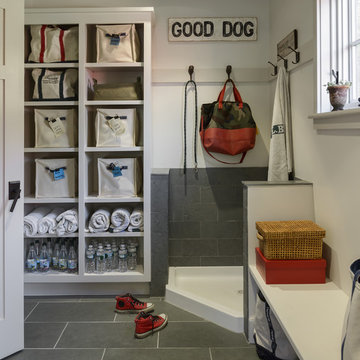
photography by Rob Karosis
This is an example of a medium sized traditional boot room in Portland Maine with a single front door, white walls and slate flooring.
This is an example of a medium sized traditional boot room in Portland Maine with a single front door, white walls and slate flooring.
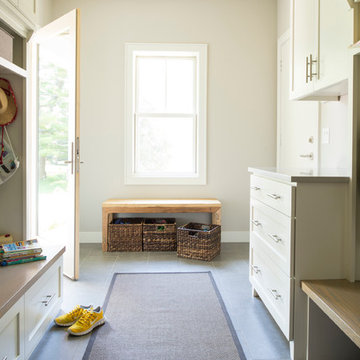
A beautifully boarded stair hall welcomes you into this inspirational modern Cape Cod home. The spacious floor plan includes an expansive kitchen, dining, and living area, complete with a charming butler's pantry and home office.
Photo Credit: Scott Amundson
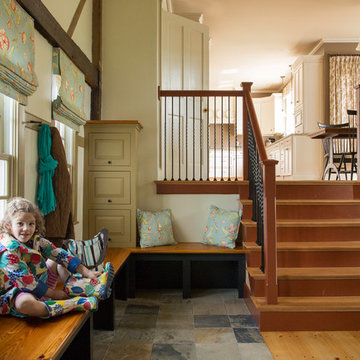
The beautiful, old barn on this Topsfield estate was at risk of being demolished. Before approaching Mathew Cummings, the homeowner had met with several architects about the structure, and they had all told her that it needed to be torn down. Thankfully, for the sake of the barn and the owner, Cummings Architects has a long and distinguished history of preserving some of the oldest timber framed homes and barns in the U.S.
Once the homeowner realized that the barn was not only salvageable, but could be transformed into a new living space that was as utilitarian as it was stunning, the design ideas began flowing fast. In the end, the design came together in a way that met all the family’s needs with all the warmth and style you’d expect in such a venerable, old building.
On the ground level of this 200-year old structure, a garage offers ample room for three cars, including one loaded up with kids and groceries. Just off the garage is the mudroom – a large but quaint space with an exposed wood ceiling, custom-built seat with period detailing, and a powder room. The vanity in the powder room features a vanity that was built using salvaged wood and reclaimed bluestone sourced right on the property.
Original, exposed timbers frame an expansive, two-story family room that leads, through classic French doors, to a new deck adjacent to the large, open backyard. On the second floor, salvaged barn doors lead to the master suite which features a bright bedroom and bath as well as a custom walk-in closet with his and hers areas separated by a black walnut island. In the master bath, hand-beaded boards surround a claw-foot tub, the perfect place to relax after a long day.
In addition, the newly restored and renovated barn features a mid-level exercise studio and a children’s playroom that connects to the main house.
From a derelict relic that was slated for demolition to a warmly inviting and beautifully utilitarian living space, this barn has undergone an almost magical transformation to become a beautiful addition and asset to this stately home.
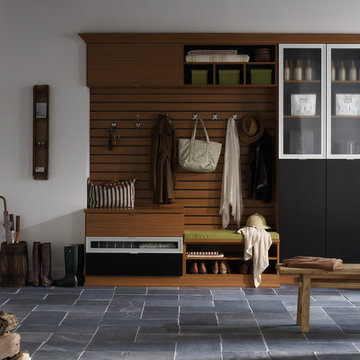
Contemporary Mudroom with Narrow Reed Glass Accents
This is an example of a medium sized classic boot room in Santa Barbara with white walls, slate flooring, a white front door and a single front door.
This is an example of a medium sized classic boot room in Santa Barbara with white walls, slate flooring, a white front door and a single front door.
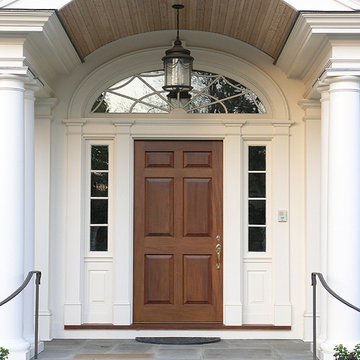
Upstate Door makes hand-crafted custom, semi-custom and standard interior and exterior doors from a full array of wood species and MDF materials.
Genuine Mahogany, 6-panel door with 4-lite over panel sidelites with shelf and custom wood muntin 18-lite elliptical transom

With a busy family of four, the rear entry in this home was overworked and cramped. We widened the space, improved the storage, and designed a slip-in "catch all" cabinet that keeps chaos hidden. Off white cabinetry and a crisp white quartz countertop gives the entry an open, airy feel. The stunning, walnut veneered cabinetry and matching walnut hardware connect with the kitchen and compliment the lovely oak floor. The configuration of the mid-century style entry door echoes the mudroom shelves and adds a period touch.
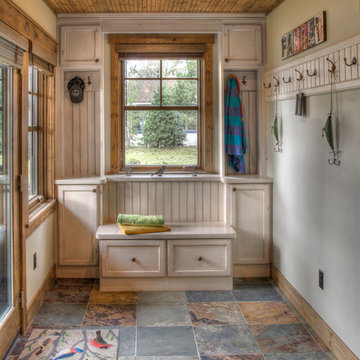
Design ideas for a medium sized rustic boot room in Minneapolis with white walls, slate flooring, a single front door, a glass front door and multi-coloured floors.
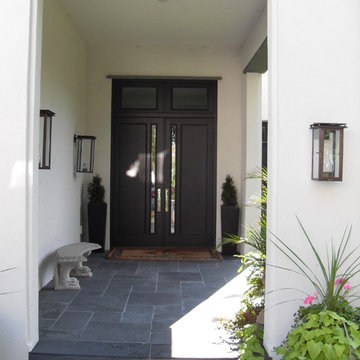
This is an example of a large modern front door in Minneapolis with white walls, slate flooring, a double front door and a black front door.
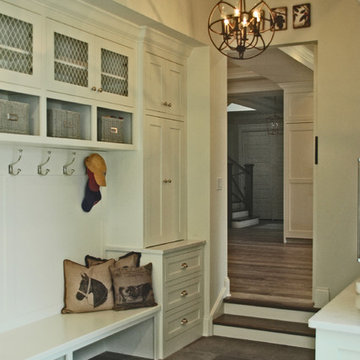
The sunken mud room with it's beautiful stone floor has a white barn door to close it off from the rest of the kitchen. The open locker bench has plenty of coat hooks for the grand kids. There is also a laundry sink and plenty of storage. This mud room has it all!
Meyer Design
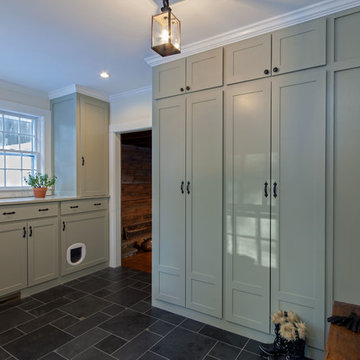
Mudroom off the kitchen complete with custom storage and a pet station!
Medium sized rural boot room in Boston with white walls, slate flooring, a single front door and a grey front door.
Medium sized rural boot room in Boston with white walls, slate flooring, a single front door and a grey front door.
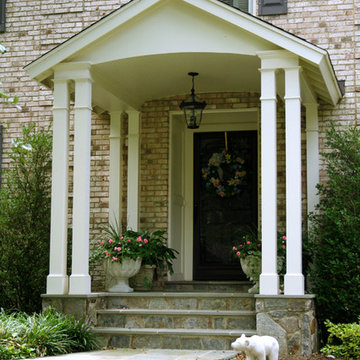
Designed and built by Land Art Design, Inc.
Design ideas for a medium sized traditional front door in DC Metro with white walls, slate flooring, a single front door, a dark wood front door and feature lighting.
Design ideas for a medium sized traditional front door in DC Metro with white walls, slate flooring, a single front door, a dark wood front door and feature lighting.
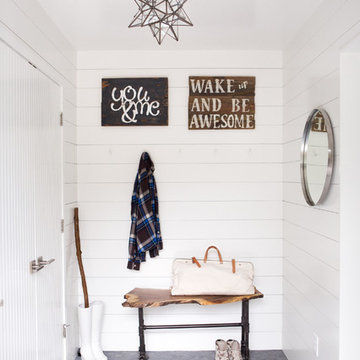
A cabin in Western Wisconsin is transformed from within to become a serene and modern retreat. In a past life, this cabin was a fishing cottage which was part of a resort built in the 1920’s on a small lake not far from the Twin Cities. The cabin has had multiple additions over the years so improving flow to the outdoor space, creating a family friendly kitchen, and relocating a bigger master bedroom on the lake side were priorities. The solution was to bring the kitchen from the back of the cabin up to the front, reduce the size of an overly large bedroom in the back in order to create a more generous front entry way/mudroom adjacent to the kitchen, and add a fireplace in the center of the main floor.
Photographer: Wing Ta
Interior Design: Jennaea Gearhart Design
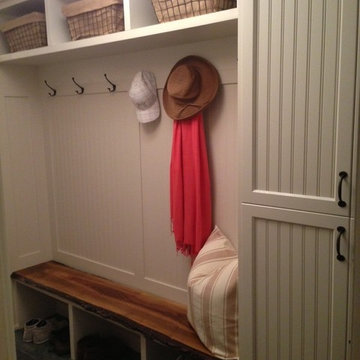
Photo of a medium sized beach style hallway in Toronto with white walls and slate flooring.
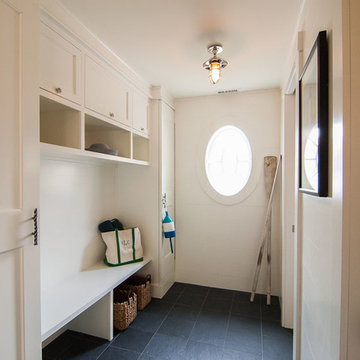
Photos by Kelly Raffaele
Inspiration for a medium sized beach style boot room in Portland Maine with slate flooring, white walls and grey floors.
Inspiration for a medium sized beach style boot room in Portland Maine with slate flooring, white walls and grey floors.
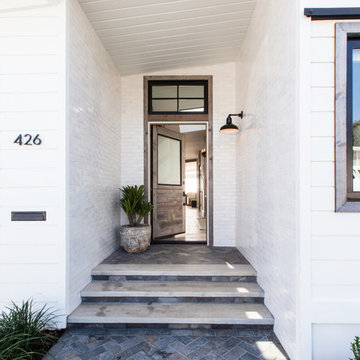
Design ideas for a medium sized beach style front door in Orange County with white walls, a single front door, a medium wood front door, slate flooring and blue floors.
Entrance with White Walls and Slate Flooring Ideas and Designs
8