Large and Expansive Home Office Ideas and Designs
Refine by:
Budget
Sort by:Popular Today
1 - 20 of 19,922 photos
Item 1 of 3

Horizontal glazing in the study sits at
seating height offering a panoramic view of
the surrounding garden and wildlife.
The walls are finished in a dark hue of soft
matte green that absorbs the natural light
creating the illusion of depth.
A bespoke walnut desk with sliding doors
paired with a burnt orange desk lamp and
velvet upholstered armchairs add autumnal
tones contrasted with brushed brass lighting
and accessories. The study is a calm and cocooning creating the perfect place to think, read and reflect.

Working from home desk and chair space in large dormer window with view to the garden. Crewel work blinds, dark oak floor and exposed brick work with cast iron fireplace.
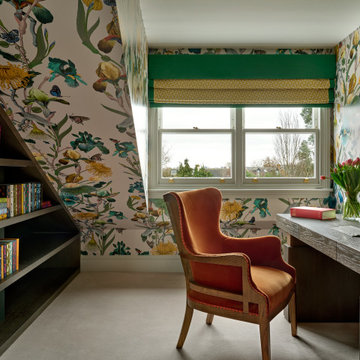
We are delighted to reveal our recent ‘House of Colour’ Barnes project.
We had such fun designing a space that’s not just aesthetically playful and vibrant, but also functional and comfortable for a young family. We loved incorporating lively hues, bold patterns and luxurious textures. What a pleasure to have creative freedom designing interiors that reflect our client’s personality.

A home office that also doubles as a music studio. The Yves Klein blue creates a very striking divide of the space and gives this area its own identity.

Design ideas for a large scandinavian home office in London with white walls, light hardwood flooring, a built-in desk and beige floors.

This is an example of a large classic study in London with white walls, marble flooring, a freestanding desk, grey floors and a feature wall.
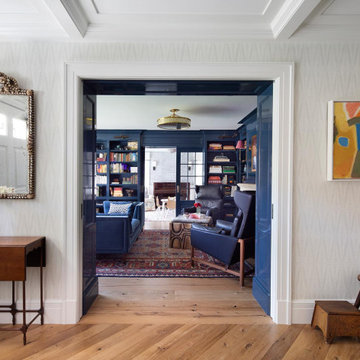
The family living in this shingled roofed home on the Peninsula loves color and pattern. At the heart of the two-story house, we created a library with high gloss lapis blue walls. The tête-à-tête provides an inviting place for the couple to read while their children play games at the antique card table. As a counterpoint, the open planned family, dining room, and kitchen have white walls. We selected a deep aubergine for the kitchen cabinetry. In the tranquil master suite, we layered celadon and sky blue while the daughters' room features pink, purple, and citrine.

This builder-house was purchased by a young couple with high taste and style. In order to personalize and elevate it, each room was given special attention down to the smallest details. Inspiration was gathered from multiple European influences, especially French style. The outcome was a home that makes you never want to leave.
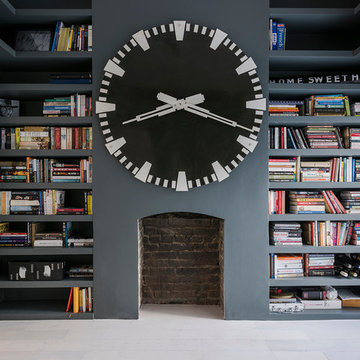
The fireplace-turned-library wall is the centre of the reading area, defined by the giant time piece.
Design ideas for a large contemporary home office in London with grey walls.
Design ideas for a large contemporary home office in London with grey walls.
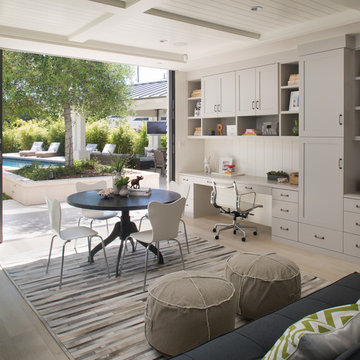
1st Place
Residential Space Over 3,500 square feet
Kellie McCormick, ASID
McCormick and Wright
Inspiration for a large classic home office in San Diego with white walls, light hardwood flooring and a built-in desk.
Inspiration for a large classic home office in San Diego with white walls, light hardwood flooring and a built-in desk.

A couple wished to turn the unfinished half of their Creve Coeur, MO basement into special spaces for themselves and the grandchildren. Four functions were turned into 3 separate rooms: an arts and crafts room for the grandkids, a gift wrapping room for the wife, with office space for both of them, and a work room for the husband (not pictured).
The 3 rooms are accessed by a large hall, which houses a deep, stainless steel sink operated by foot pedals, which comes in handy for greasy, sticky or paint-smeared hands of all ages.
The gift wrapping room is adult art projects plus an office work space. Grandparents can leave their projects out and undisturbed by little ones by simply closing the French doors. Custom Wellborn cabinetry becomes work tables with the addition of wood tops. The impressive floor-to-ceiling hutch cabinet that holds gift wrapping supplies is custom-designed and built by Mosby to fit exact crafting needs.
Photo by Toby Weiss

This modern custom home is a beautiful blend of thoughtful design and comfortable living. No detail was left untouched during the design and build process. Taking inspiration from the Pacific Northwest, this home in the Washington D.C suburbs features a black exterior with warm natural woods. The home combines natural elements with modern architecture and features clean lines, open floor plans with a focus on functional living.

Expansive contemporary study in Houston with blue walls, medium hardwood flooring, a standard fireplace, a stone fireplace surround, a freestanding desk and a chimney breast.
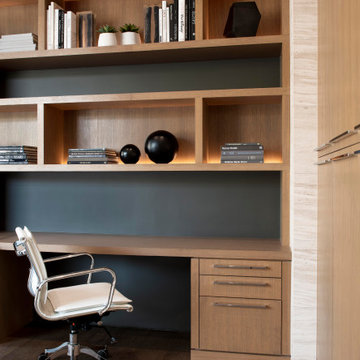
Beautiful custom oak millwork in the home office was configured with lighting integrated into the shelving units set into limestone walls.
Project Details // Now and Zen
Renovation, Paradise Valley, Arizona
Architecture: Drewett Works
Builder: Brimley Development
Interior Designer: Ownby Design
Photographer: Dino Tonn
Millwork: Rysso Peters
https://www.drewettworks.com/now-and-zen/

This is an example of a large classic home office in Phoenix with a reading nook, purple walls, light hardwood flooring, a freestanding desk, beige floors, a coffered ceiling and all types of wall treatment.

Photo of a large traditional home office in Austin with grey walls, medium hardwood flooring, no fireplace, a freestanding desk and beige floors.
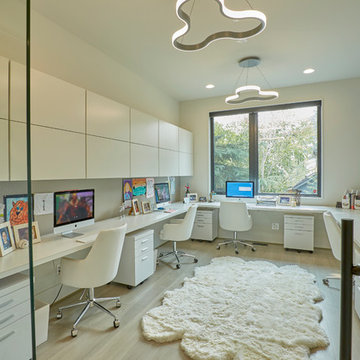
The office was designed around family and includes four matching stations. White flat panel cabinets were added for extra storage.
This is an example of a large contemporary study in Seattle with white walls, light hardwood flooring and a built-in desk.
This is an example of a large contemporary study in Seattle with white walls, light hardwood flooring and a built-in desk.
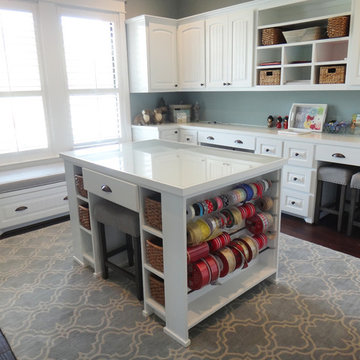
The craft room features custom designed mill work, including a window seat and a table with seating, storage, and dowel racks for wrapping paper and ribbon dispensing.

Coronado, CA
The Alameda Residence is situated on a relatively large, yet unusually shaped lot for the beachside community of Coronado, California. The orientation of the “L” shaped main home and linear shaped guest house and covered patio create a large, open courtyard central to the plan. The majority of the spaces in the home are designed to engage the courtyard, lending a sense of openness and light to the home. The aesthetics take inspiration from the simple, clean lines of a traditional “A-frame” barn, intermixed with sleek, minimal detailing that gives the home a contemporary flair. The interior and exterior materials and colors reflect the bright, vibrant hues and textures of the seaside locale.

7" Engineered Walnut, slightly rustic with clear satin coat
4" canned recessed lighting
En suite wet bar
#buildboswell
This is an example of a large contemporary study in Los Angeles with white walls, medium hardwood flooring, no fireplace, a freestanding desk and brown floors.
This is an example of a large contemporary study in Los Angeles with white walls, medium hardwood flooring, no fireplace, a freestanding desk and brown floors.
Large and Expansive Home Office Ideas and Designs
1