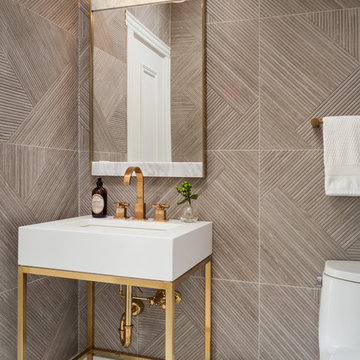Medium Sized and Expansive Cloakroom Ideas and Designs
Refine by:
Budget
Sort by:Popular Today
1 - 20 of 16,029 photos
Item 1 of 3

Within this Powder room a natural Carrara marble basin sits on the beautiful Oasis Rialto vanity unit whilst the stunning Petale de Cristal basin mixer with Baccarat crystal handles takes centre stage. The bespoke bevelled mirror has been paired with crystal wall lights from Oasis to add a further element of glamour with monochrome wallpaper from Wall & Deco adding texture, and the four piece book-matched stone floor completing the luxurious look.

The image captures a minimalist and elegant cloakroom vanity area that blends functionality with design aesthetics. The vanity itself is a modern floating unit with clean lines and a combination of white and subtle gold finishes, creating a luxurious yet understated look. A unique pink basin sits atop the vanity, adding a pop of soft color that complements the neutral palette.
Above the basin, a sleek, gold tap emerges from the wall, mirroring the gold accents on the vanity and enhancing the sophisticated vibe of the space. A round mirror with a simple frame reflects the room, contributing to the area's spacious and airy feel. Adjacent to the mirror is a wall-mounted light fixture with a mid-century modern influence, featuring clear glass and brass elements that resonate with the room's fixtures.
The walls are adorned with a textured wallpaper in a muted pattern, providing depth and interest without overwhelming the space. A semi-sheer window treatment allows for natural light to filter through, illuminating the vanity area and highlighting the wallpaper's subtle texture.
This bathroom vanity design showcases attention to detail and a preference for refined simplicity, with every element carefully chosen to create a cohesive and serene environment.
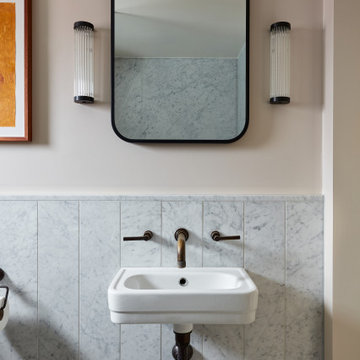
The Interior & Architectural designers carried out a comprehensive renovation and extension of the Queen Anne style terraced house, in the Calabria conservation area, Highbury. North London, adding a rear ground floor extension. By introducing the rear extension the designers enhanced the dining and kitchen area which previously was undersized for the size of property.

Modern steam shower room
This is an example of a medium sized contemporary cloakroom in London with flat-panel cabinets, light wood cabinets, a wall mounted toilet, green tiles, metro tiles, green walls, porcelain flooring, a built-in sink, beige floors, feature lighting and a floating vanity unit.
This is an example of a medium sized contemporary cloakroom in London with flat-panel cabinets, light wood cabinets, a wall mounted toilet, green tiles, metro tiles, green walls, porcelain flooring, a built-in sink, beige floors, feature lighting and a floating vanity unit.

Unlacquered brass plumbing fixtures, hardware and mirror.
Medium sized traditional cloakroom in DC Metro with brown walls, a submerged sink, marble worktops and white worktops.
Medium sized traditional cloakroom in DC Metro with brown walls, a submerged sink, marble worktops and white worktops.

Powder Bathroom
This is an example of a medium sized beach style cloakroom in Other with freestanding cabinets, blue cabinets, white walls, a submerged sink, beige worktops, a two-piece toilet, medium hardwood flooring and brown floors.
This is an example of a medium sized beach style cloakroom in Other with freestanding cabinets, blue cabinets, white walls, a submerged sink, beige worktops, a two-piece toilet, medium hardwood flooring and brown floors.

Inspiration for a medium sized modern cloakroom in Miami with grey cabinets, grey tiles, marble tiles, white walls, concrete flooring, a submerged sink, marble worktops, black floors and grey worktops.

Inspiration for a medium sized classic cloakroom in Orange County with recessed-panel cabinets, white cabinets, a one-piece toilet, grey walls, a submerged sink and granite worktops.
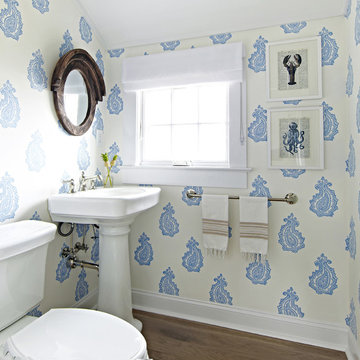
Interior Architecture, Interior Design, Art Curation, and Custom Millwork & Furniture Design by Chango & Co.
Construction by Siano Brothers Contracting
Photography by Jacob Snavely
See the full feature inside Good Housekeeping

The farmhouse feel flows from the kitchen, through the hallway and all of the way to the powder room. This hall bathroom features a rustic vanity with an integrated sink. The vanity hardware is an urban rubbed bronze and the faucet is in a brushed nickel finish. The bathroom keeps a clean cut look with the installation of the wainscoting.
Photo credit Janee Hartman.

Medium sized contemporary cloakroom in Dallas with flat-panel cabinets, brown cabinets, a one-piece toilet, grey walls, a vessel sink, beige floors, brown worktops and a built in vanity unit.

Design ideas for a medium sized contemporary cloakroom in Charlotte with brown tiles, brown walls, a vessel sink, brown floors, ceramic tiles, ceramic flooring, quartz worktops, flat-panel cabinets, dark wood cabinets and white worktops.
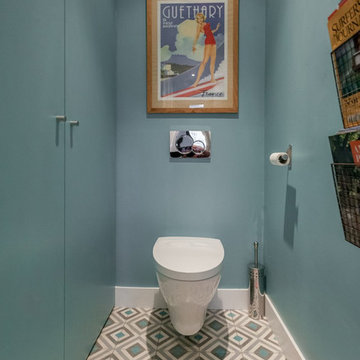
Design ideas for a medium sized contemporary cloakroom in Bordeaux with blue cabinets, a wall mounted toilet, blue walls and ceramic flooring.

This is an example of a medium sized traditional cloakroom in Charlotte with beaded cabinets, black cabinets, white floors, white worktops, multi-coloured walls and marble worktops.

Photo of a medium sized traditional cloakroom in Boston with black cabinets, grey walls, medium hardwood flooring, a submerged sink, brown floors, white worktops, freestanding cabinets and engineered stone worktops.

Photo of a medium sized classic cloakroom in Houston with multi-coloured walls, slate flooring, a console sink, marble worktops and grey floors.
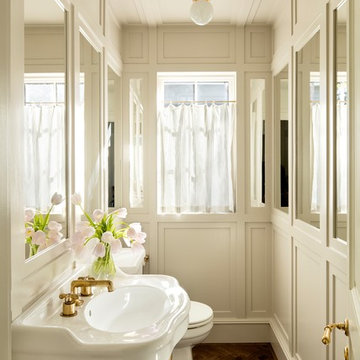
Medium sized traditional cloakroom in Portland with white walls, dark hardwood flooring, a console sink and brown floors.

Photo of a medium sized traditional cloakroom in Chicago with freestanding cabinets, black cabinets, multi-coloured walls, a submerged sink, a one-piece toilet, engineered stone worktops and grey worktops.

In 2014, we were approached by a couple to achieve a dream space within their existing home. They wanted to expand their existing bar, wine, and cigar storage into a new one-of-a-kind room. Proud of their Italian heritage, they also wanted to bring an “old-world” feel into this project to be reminded of the unique character they experienced in Italian cellars. The dramatic tone of the space revolves around the signature piece of the project; a custom milled stone spiral stair that provides access from the first floor to the entry of the room. This stair tower features stone walls, custom iron handrails and spindles, and dry-laid milled stone treads and riser blocks. Once down the staircase, the entry to the cellar is through a French door assembly. The interior of the room is clad with stone veneer on the walls and a brick barrel vault ceiling. The natural stone and brick color bring in the cellar feel the client was looking for, while the rustic alder beams, flooring, and cabinetry help provide warmth. The entry door sequence is repeated along both walls in the room to provide rhythm in each ceiling barrel vault. These French doors also act as wine and cigar storage. To allow for ample cigar storage, a fully custom walk-in humidor was designed opposite the entry doors. The room is controlled by a fully concealed, state-of-the-art HVAC smoke eater system that allows for cigar enjoyment without any odor.
Medium Sized and Expansive Cloakroom Ideas and Designs
1
