Medium Sized and Expansive Cloakroom Ideas and Designs
Refine by:
Budget
Sort by:Popular Today
81 - 100 of 16,060 photos
Item 1 of 3
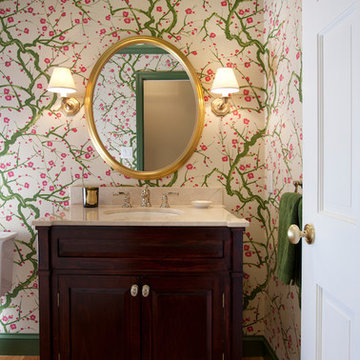
www.russmezikofskyphotography.com/
Medium sized classic cloakroom in Boston with recessed-panel cabinets, dark wood cabinets, multi-coloured walls, medium hardwood flooring, a submerged sink and engineered stone worktops.
Medium sized classic cloakroom in Boston with recessed-panel cabinets, dark wood cabinets, multi-coloured walls, medium hardwood flooring, a submerged sink and engineered stone worktops.
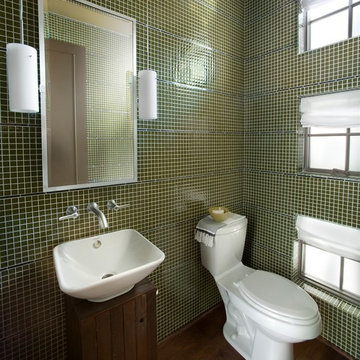
Photos copyright 2012 Scripps Network, LLC. Used with permission, all rights reserved.
This is an example of a medium sized contemporary cloakroom in Atlanta with a vessel sink, green walls, freestanding cabinets, dark wood cabinets, a one-piece toilet, green tiles, mosaic tiles, dark hardwood flooring and brown floors.
This is an example of a medium sized contemporary cloakroom in Atlanta with a vessel sink, green walls, freestanding cabinets, dark wood cabinets, a one-piece toilet, green tiles, mosaic tiles, dark hardwood flooring and brown floors.

Inspiration for a medium sized contemporary cloakroom in Boston with a submerged sink, flat-panel cabinets, blue cabinets, engineered stone worktops and white worktops.

This bathroom reflects a current feel that can be classified as transitional living or soft modern. Once again an example of white contrasting beautifully with dark cherry wood. The large bathroom vanity mirror makes the bathroom feel larger than it is.
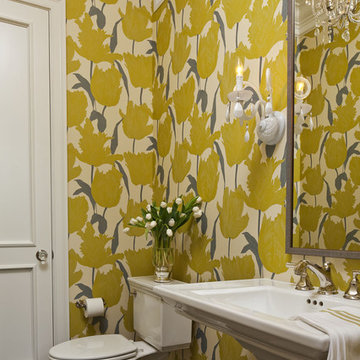
Martha O'Hara Interiors, Interior Selections & Furnishings | Charles Cudd De Novo, Architecture | Troy Thies Photography | Shannon Gale, Photo Styling
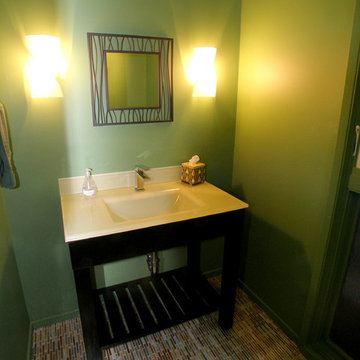
This contemporary powder room replaced an under-utilized laundry room. InHouse designed the floorplan and assisted with the tile, vanity/sink, lighting and the color of the room.

This is an example of a medium sized traditional cloakroom in Houston with shaker cabinets, blue cabinets, multi-coloured walls, a submerged sink, grey worktops, a built in vanity unit and wallpapered walls.

Photo of a medium sized classic cloakroom in Houston with multi-coloured walls, slate flooring, a console sink, marble worktops and grey floors.
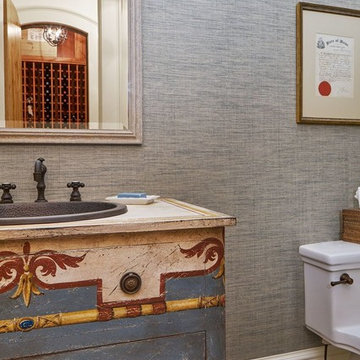
Medium sized classic cloakroom in Atlanta with freestanding cabinets, a one-piece toilet, blue walls, medium hardwood flooring, a built-in sink, wooden worktops and distressed cabinets.

Beautifully simple, this powder bath is dark and moody with clean lines, gorgeous gray textured wallpaper and a chiseled marble vessel sink.
Design ideas for a medium sized contemporary cloakroom in Other with flat-panel cabinets, grey cabinets, a two-piece toilet, grey walls, medium hardwood flooring, a vessel sink, engineered stone worktops, brown floors, black worktops, a built in vanity unit and wallpapered walls.
Design ideas for a medium sized contemporary cloakroom in Other with flat-panel cabinets, grey cabinets, a two-piece toilet, grey walls, medium hardwood flooring, a vessel sink, engineered stone worktops, brown floors, black worktops, a built in vanity unit and wallpapered walls.

bagno di servizio
Design ideas for a medium sized modern cloakroom in Catania-Palermo with open cabinets, black cabinets, a one-piece toilet, beige tiles, cement tiles, beige walls, porcelain flooring, a wall-mounted sink, engineered stone worktops, grey floors, white worktops and a floating vanity unit.
Design ideas for a medium sized modern cloakroom in Catania-Palermo with open cabinets, black cabinets, a one-piece toilet, beige tiles, cement tiles, beige walls, porcelain flooring, a wall-mounted sink, engineered stone worktops, grey floors, white worktops and a floating vanity unit.

Modern kitchen with rift-cut white oak cabinetry and a natural stone island.
Inspiration for a medium sized contemporary cloakroom in Minneapolis with flat-panel cabinets, light wood cabinets, light hardwood flooring and beige floors.
Inspiration for a medium sized contemporary cloakroom in Minneapolis with flat-panel cabinets, light wood cabinets, light hardwood flooring and beige floors.
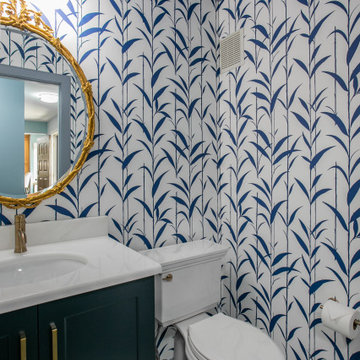
modern, updated, fabulous, beautiful bath makeover !
This is an example of a medium sized traditional cloakroom in Richmond with blue cabinets, ceramic flooring, a submerged sink, marble worktops, white worktops and wallpapered walls.
This is an example of a medium sized traditional cloakroom in Richmond with blue cabinets, ceramic flooring, a submerged sink, marble worktops, white worktops and wallpapered walls.

This 4,500 sq ft basement in Long Island is high on luxe, style, and fun. It has a full gym, golf simulator, arcade room, home theater, bar, full bath, storage, and an entry mud area. The palette is tight with a wood tile pattern to define areas and keep the space integrated. We used an open floor plan but still kept each space defined. The golf simulator ceiling is deep blue to simulate the night sky. It works with the room/doors that are integrated into the paneling — on shiplap and blue. We also added lights on the shuffleboard and integrated inset gym mirrors into the shiplap. We integrated ductwork and HVAC into the columns and ceiling, a brass foot rail at the bar, and pop-up chargers and a USB in the theater and the bar. The center arm of the theater seats can be raised for cuddling. LED lights have been added to the stone at the threshold of the arcade, and the games in the arcade are turned on with a light switch.
---
Project designed by Long Island interior design studio Annette Jaffe Interiors. They serve Long Island including the Hamptons, as well as NYC, the tri-state area, and Boca Raton, FL.
For more about Annette Jaffe Interiors, click here:
https://annettejaffeinteriors.com/
To learn more about this project, click here:
https://annettejaffeinteriors.com/basement-entertainment-renovation-long-island/

Powder bath with subtle tones of blue-green with beautiful antiqued beveled mirror
Photographer: Costa Christ Media
Design ideas for a medium sized traditional cloakroom in Dallas with shaker cabinets, white cabinets, a two-piece toilet, white walls, ceramic flooring, a submerged sink, granite worktops, a freestanding vanity unit, wallpapered walls, white worktops and grey floors.
Design ideas for a medium sized traditional cloakroom in Dallas with shaker cabinets, white cabinets, a two-piece toilet, white walls, ceramic flooring, a submerged sink, granite worktops, a freestanding vanity unit, wallpapered walls, white worktops and grey floors.
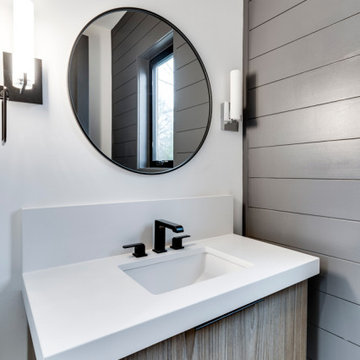
Our Virginia studio gave this modern new-build home a simple, luxe look complemented with a white palette and dark accents:
---
Project designed by Pasadena interior design studio Amy Peltier Interior Design & Home. They serve Pasadena, Bradbury, South Pasadena, San Marino, La Canada Flintridge, Altadena, Monrovia, Sierra Madre, Los Angeles, as well as surrounding areas.
For more about Amy Peltier Interior Design & Home, click here: https://peltierinteriors.com/
To learn more about this project, click here:
https://peltierinteriors.com/portfolio/modern-luxury-home-virginia/
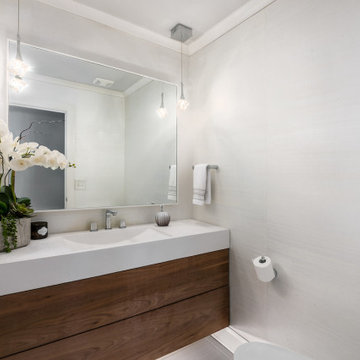
concrete countertop with integrated sink, silk grass cloth wallpaper
This is an example of a medium sized modern cloakroom in Columbus with flat-panel cabinets, medium wood cabinets, grey walls, porcelain flooring, an integrated sink, concrete worktops, multi-coloured floors, white worktops, a floating vanity unit and wallpapered walls.
This is an example of a medium sized modern cloakroom in Columbus with flat-panel cabinets, medium wood cabinets, grey walls, porcelain flooring, an integrated sink, concrete worktops, multi-coloured floors, white worktops, a floating vanity unit and wallpapered walls.
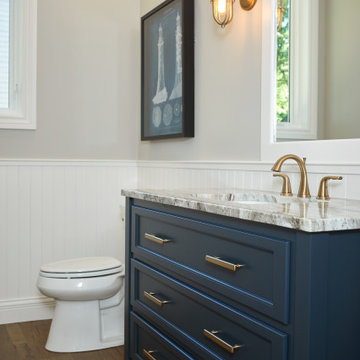
Powder Bath with navy vanity and white wainscoting
Photo by Ashley Avila Photography
Photo of a medium sized nautical cloakroom in Grand Rapids with blue cabinets, a one-piece toilet, a submerged sink and a freestanding vanity unit.
Photo of a medium sized nautical cloakroom in Grand Rapids with blue cabinets, a one-piece toilet, a submerged sink and a freestanding vanity unit.
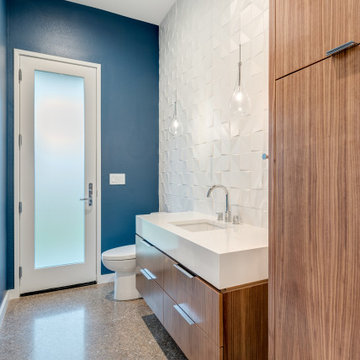
Design ideas for a medium sized modern cloakroom in Dallas with flat-panel cabinets, medium wood cabinets, a two-piece toilet, white tiles, porcelain tiles, blue walls, concrete flooring, a submerged sink, engineered stone worktops, grey floors, white worktops and a freestanding vanity unit.

Photo of a medium sized traditional cloakroom in Phoenix with open cabinets, grey cabinets, a submerged sink, brown floors, grey worktops and a built in vanity unit.
Medium Sized and Expansive Cloakroom Ideas and Designs
5