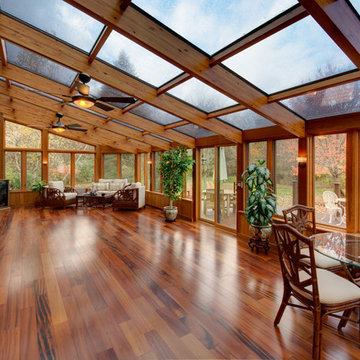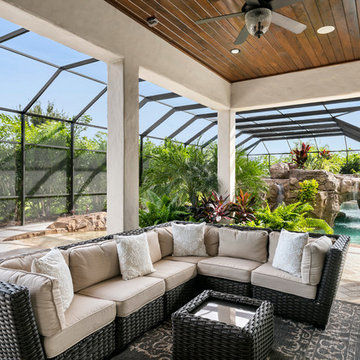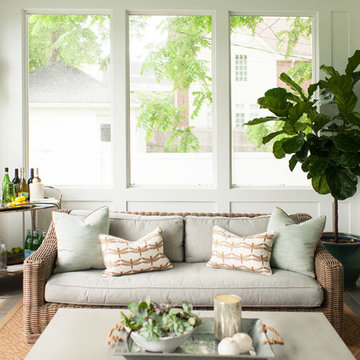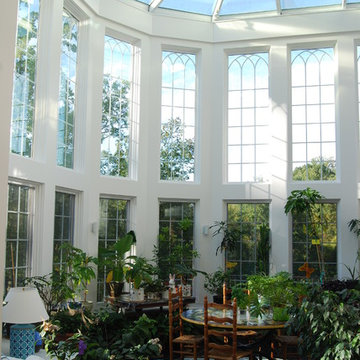Expansive and Small Conservatory Ideas and Designs
Refine by:
Budget
Sort by:Popular Today
1 - 20 of 2,855 photos
Item 1 of 3

Inspiration for an expansive rustic conservatory in Devon with medium hardwood flooring, a hanging fireplace, a concrete fireplace surround and brown floors.

Justin Krug Photography
Design ideas for an expansive rural conservatory in Portland with ceramic flooring, a skylight and grey floors.
Design ideas for an expansive rural conservatory in Portland with ceramic flooring, a skylight and grey floors.

west facing sunroom with views of the barns. This space is located just off the Great Room and offers a warm cozy retreat in the evening.
Small farmhouse conservatory in Detroit with medium hardwood flooring, a wood burning stove, a standard ceiling and brown floors.
Small farmhouse conservatory in Detroit with medium hardwood flooring, a wood burning stove, a standard ceiling and brown floors.

Sunroom furniture furnishing details including custom woven roman shades and light gray accent chairs.
Photo of a small classic conservatory in Charlotte with medium hardwood flooring and a standard ceiling.
Photo of a small classic conservatory in Charlotte with medium hardwood flooring and a standard ceiling.

Suzanna Scott Photography
Photo of a small contemporary conservatory in San Francisco with light hardwood flooring, a glass ceiling and beige floors.
Photo of a small contemporary conservatory in San Francisco with light hardwood flooring, a glass ceiling and beige floors.
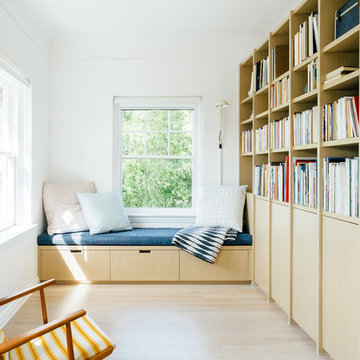
Kerri Fukui
Design ideas for a small scandi conservatory in Salt Lake City with light hardwood flooring, a standard ceiling and beige floors.
Design ideas for a small scandi conservatory in Salt Lake City with light hardwood flooring, a standard ceiling and beige floors.
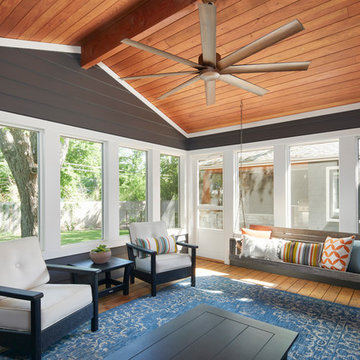
Photography by Andrea Calo
This is an example of a small farmhouse conservatory in Austin with medium hardwood flooring, a standard ceiling and brown floors.
This is an example of a small farmhouse conservatory in Austin with medium hardwood flooring, a standard ceiling and brown floors.

"2012 Alice Washburn Award" Winning Home - A.I.A. Connecticut
Read more at https://ddharlanarchitects.com/tag/alice-washburn/
“2014 Stanford White Award, Residential Architecture – New Construction Under 5000 SF, Extown Farm Cottage, David D. Harlan Architects LLC”, The Institute of Classical Architecture & Art (ICAA).
“2009 ‘Grand Award’ Builder’s Design and Planning”, Builder Magazine and The National Association of Home Builders.
“2009 People’s Choice Award”, A.I.A. Connecticut.
"The 2008 Residential Design Award", ASID Connecticut
“The 2008 Pinnacle Award for Excellence”, ASID Connecticut.
“HOBI Connecticut 2008 Award, ‘Best Not So Big House’”, Connecticut Home Builders Association.
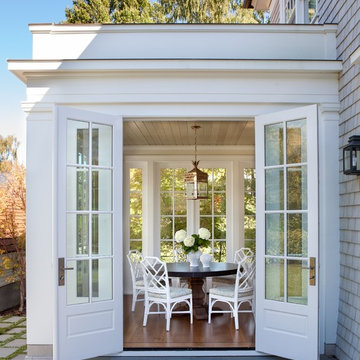
Laurie Black Photography. Classic "Martha's Vineyard" shingle style with traditional Palladian molding profiles "in the antique" uplifting the sophistication and décor to its urban context. Design by Duncan McRoberts

Emerald Coast Real Estate Photography
Expansive nautical conservatory in Miami with a standard ceiling, dark hardwood flooring and no fireplace.
Expansive nautical conservatory in Miami with a standard ceiling, dark hardwood flooring and no fireplace.

This is an example of a small traditional conservatory in Nashville with medium hardwood flooring, beige floors and a glass ceiling.

Sunroom addition leads off the family room which is adjacent to the kitchen as viewed through the french doors. On entering the house one can see all the way back through these doors to the garden beyond. The existing recessed porch was enclosed and walls removed to form the family room space.

Photo Credit: Kliethermes Homes & Remodeling Inc.
This client came to us with a desire to have a multi-function semi-outdoor area where they could dine, entertain, and be together as a family. We helped them design this custom Three Season Room where they can do all three--and more! With heaters and fans installed for comfort, this family can now play games with the kids or have the crew over to watch the ball game most of the year 'round!

Дополнительное спальное место на балконе. Полки, H&M Home. Кресло, BoBox.
Inspiration for a small contemporary conservatory in Saint Petersburg with a feature wall.
Inspiration for a small contemporary conservatory in Saint Petersburg with a feature wall.
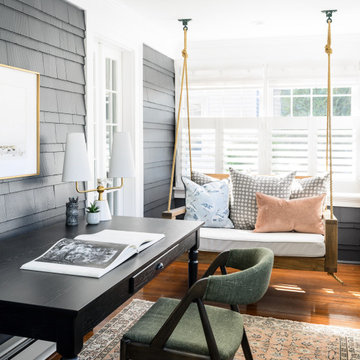
Photo of a small classic conservatory in Boston with medium hardwood flooring.
Expansive and Small Conservatory Ideas and Designs
1
