Expansive and White House Exterior Ideas and Designs
Refine by:
Budget
Sort by:Popular Today
1 - 20 of 5,623 photos
Item 1 of 3

This gorgeous modern farmhouse features hardie board board and batten siding with stunning black framed Pella windows. The soffit lighting accents each gable perfectly and creates the perfect farmhouse.
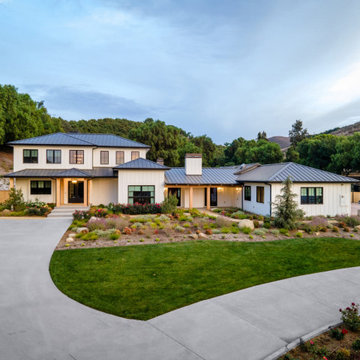
Our clients wanted the ultimate modern farmhouse custom dream home. They found property in the Santa Rosa Valley with an existing house on 3 ½ acres. They could envision a new home with a pool, a barn, and a place to raise horses. JRP and the clients went all in, sparing no expense. Thus, the old house was demolished and the couple’s dream home began to come to fruition.
The result is a simple, contemporary layout with ample light thanks to the open floor plan. When it comes to a modern farmhouse aesthetic, it’s all about neutral hues, wood accents, and furniture with clean lines. Every room is thoughtfully crafted with its own personality. Yet still reflects a bit of that farmhouse charm.
Their considerable-sized kitchen is a union of rustic warmth and industrial simplicity. The all-white shaker cabinetry and subway backsplash light up the room. All white everything complimented by warm wood flooring and matte black fixtures. The stunning custom Raw Urth reclaimed steel hood is also a star focal point in this gorgeous space. Not to mention the wet bar area with its unique open shelves above not one, but two integrated wine chillers. It’s also thoughtfully positioned next to the large pantry with a farmhouse style staple: a sliding barn door.
The master bathroom is relaxation at its finest. Monochromatic colors and a pop of pattern on the floor lend a fashionable look to this private retreat. Matte black finishes stand out against a stark white backsplash, complement charcoal veins in the marble looking countertop, and is cohesive with the entire look. The matte black shower units really add a dramatic finish to this luxurious large walk-in shower.
Photographer: Andrew - OpenHouse VC
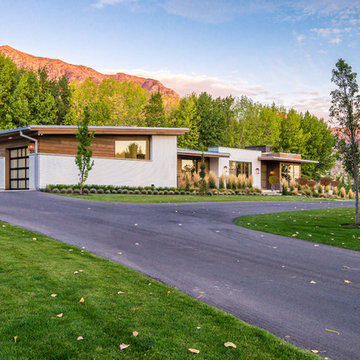
Expansive and white contemporary bungalow detached house in Salt Lake City with mixed cladding and a lean-to roof.
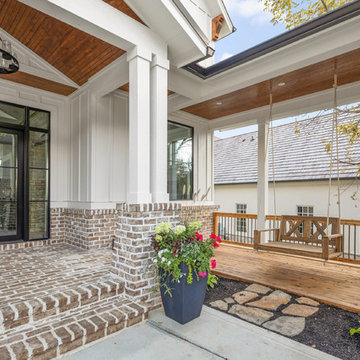
The Home Aesthetic
Inspiration for an expansive and white country two floor brick detached house in Indianapolis with a pitched roof and a metal roof.
Inspiration for an expansive and white country two floor brick detached house in Indianapolis with a pitched roof and a metal roof.
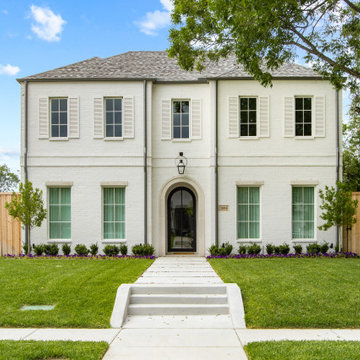
Classic, timeless and ideally positioned on a sprawling corner lot set high above the street, discover this designer dream home by Jessica Koltun. The blend of traditional architecture and contemporary finishes evokes feelings of warmth while understated elegance remains constant throughout this Midway Hollow masterpiece unlike no other. This extraordinary home is at the pinnacle of prestige and lifestyle with a convenient address to all that Dallas has to offer.

Inspiration for an expansive and white coastal detached house in Charleston with three floors, mixed cladding, a hip roof, a mixed material roof, a grey roof and shiplap cladding.
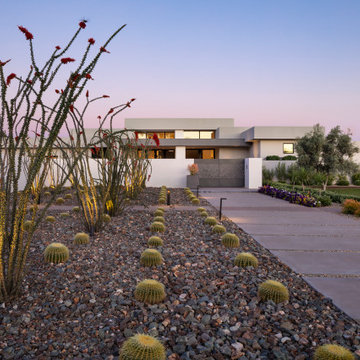
One-of-a-kind gates and combed-face white limestone clad site walls offer privacy to White Box No. 2. Rows of ocotillo and barrel cactus offer ordered desert refinement and flora.
Project Details // White Box No. 2
Architecture: Drewett Works
Builder: Argue Custom Homes
Interior Design: Ownby Design
Landscape Design (hardscape): Greey | Pickett
Landscape Design: Refined Gardens
Photographer: Jeff Zaruba
See more of this project here: https://www.drewettworks.com/white-box-no-2/
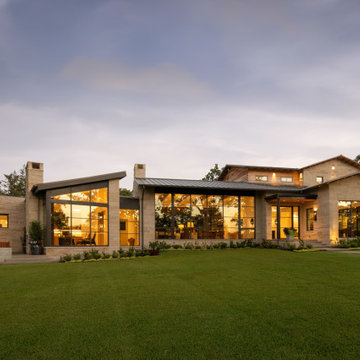
Modern home with recessed LED step lights & architectural illumination throughout this project
Photo of an expansive and white modern bungalow detached house with stone cladding, a flat roof and a metal roof.
Photo of an expansive and white modern bungalow detached house with stone cladding, a flat roof and a metal roof.
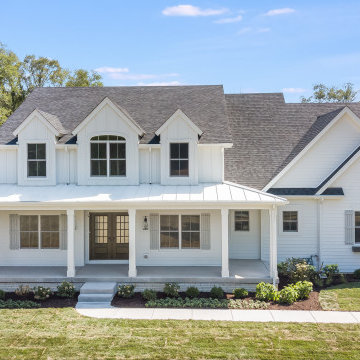
Modern farmhouse on a large wooded lot with a wrap around porch, white metal accent roof, double entry doors and a side loading garage.
Expansive and white country two floor detached house in Chicago with wood cladding and a mixed material roof.
Expansive and white country two floor detached house in Chicago with wood cladding and a mixed material roof.
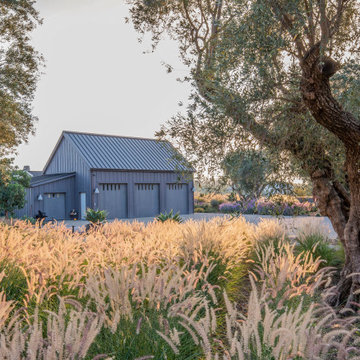
View of garage from garden
This is an example of an expansive and white modern bungalow detached house in San Francisco with wood cladding and a metal roof.
This is an example of an expansive and white modern bungalow detached house in San Francisco with wood cladding and a metal roof.
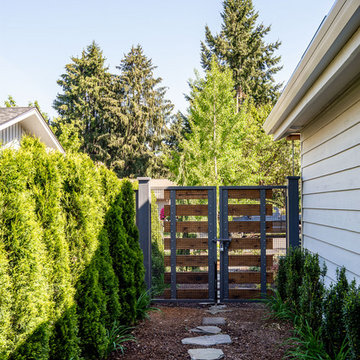
Here is an architecturally built house from the early 1970's which was brought into the new century during this complete home remodel by adding a garage space, new windows triple pane tilt and turn windows, cedar double front doors, clear cedar siding with clear cedar natural siding accents, clear cedar garage doors, galvanized over sized gutters with chain style downspouts, standing seam metal roof, re-purposed arbor/pergola, professionally landscaped yard, and stained concrete driveway, walkways, and steps.
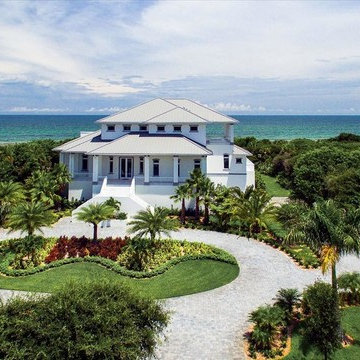
Design ideas for an expansive and white beach style detached house in Orlando with three floors, a hip roof and a metal roof.

Photo of an expansive and white classic two floor brick detached house in Houston with a pitched roof and a shingle roof.

Photo of an expansive and white contemporary two floor render detached house in Los Angeles with a flat roof.
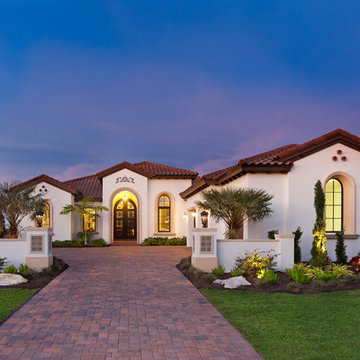
The Akarra IV features Spanish-Mediterranean style architecture accented at both the interior and exterior. Throughout the home, hand-painted tiles and rich wood and brick ceiling details are a perfect pairing of classic and contemporary finishes.
Gene Pollux Photography
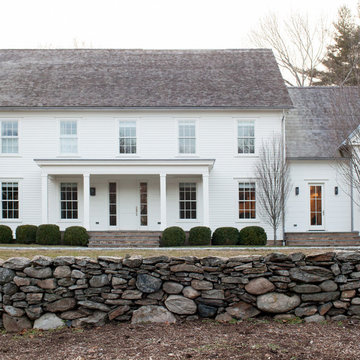
Interior Design, Custom Furniture Design, & Art Curation by Chango & Co.
Photography by Raquel Langworthy
See the project in Architectural Digest
Design ideas for an expansive and white traditional two floor house exterior in New York with wood cladding and a pitched roof.
Design ideas for an expansive and white traditional two floor house exterior in New York with wood cladding and a pitched roof.
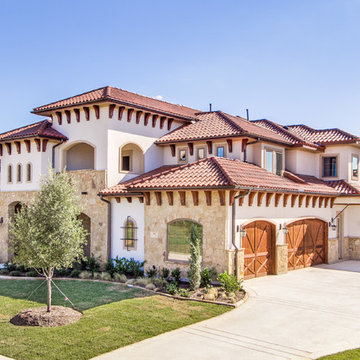
This is an example of an expansive and white mediterranean two floor detached house in Dallas with mixed cladding, a hip roof and a tiled roof.
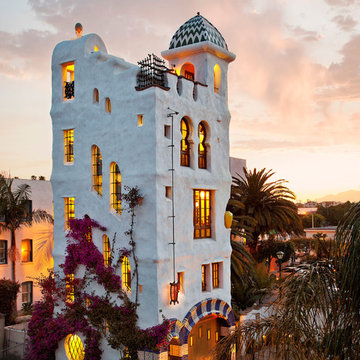
Photo Jim Bartsch.
Inspiration for an expansive and white mediterranean render flat in Santa Barbara with three floors.
Inspiration for an expansive and white mediterranean render flat in Santa Barbara with three floors.

Design ideas for an expansive and white mediterranean two floor render detached house in Miami with a half-hip roof and a shingle roof.
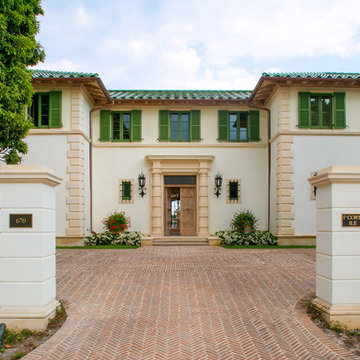
Inspiration for an expansive and white mediterranean two floor render detached house in Miami with a hip roof and a tiled roof.
Expansive and White House Exterior Ideas and Designs
1