Expansive and White House Exterior Ideas and Designs
Refine by:
Budget
Sort by:Popular Today
141 - 160 of 5,623 photos
Item 1 of 3
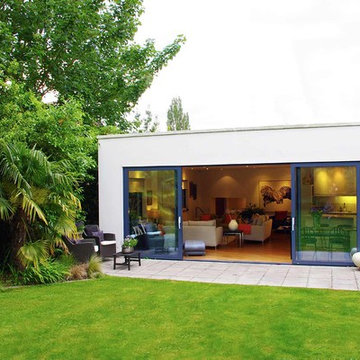
Large full height sliding windows and doors leading from living room out to the garden, allowing the interior and exterior to function as one.
Expansive and white modern bungalow glass house exterior in London with a flat roof.
Expansive and white modern bungalow glass house exterior in London with a flat roof.

The transformation of this ranch-style home in Carlsbad, CA, exemplifies a perfect blend of preserving the charm of its 1940s origins while infusing modern elements to create a unique and inviting space. By incorporating the clients' love for pottery and natural woods, the redesign pays homage to these preferences while enhancing the overall aesthetic appeal and functionality of the home. From building new decks and railings, surf showers, a reface of the home, custom light up address signs from GR Designs Line, and more custom elements to make this charming home pop.
The redesign carefully retains the distinctive characteristics of the 1940s style, such as architectural elements, layout, and overall ambiance. This preservation ensures that the home maintains its historical charm and authenticity while undergoing a modern transformation. To infuse a contemporary flair into the design, modern elements are strategically introduced. These modern twists add freshness and relevance to the space while complementing the existing architectural features. This balanced approach creates a harmonious blend of old and new, offering a timeless appeal.
The design concept revolves around the clients' passion for pottery and natural woods. These elements serve as focal points throughout the home, lending a sense of warmth, texture, and earthiness to the interior spaces. By integrating pottery-inspired accents and showcasing the beauty of natural wood grains, the design celebrates the clients' interests and preferences. A key highlight of the redesign is the use of custom-made tile from Japan, reminiscent of beautifully glazed pottery. This bespoke tile adds a touch of artistry and craftsmanship to the home, elevating its visual appeal and creating a unique focal point. Additionally, fabrics that evoke the elements of the ocean further enhance the connection with the surrounding natural environment, fostering a serene and tranquil atmosphere indoors.
The overall design concept aims to evoke a warm, lived-in feeling, inviting occupants and guests to relax and unwind. By incorporating elements that resonate with the clients' personal tastes and preferences, the home becomes more than just a living space—it becomes a reflection of their lifestyle, interests, and identity.
In summary, the redesign of this ranch-style home in Carlsbad, CA, successfully merges the charm of its 1940s origins with modern elements, creating a space that is both timeless and distinctive. Through careful attention to detail, thoughtful selection of materials, rebuilding of elements outside to add character, and a focus on personalization, the home embodies a warm, inviting atmosphere that celebrates the clients' passions and enhances their everyday living experience.
This project is on the same property as the Carlsbad Cottage and is a great journey of new and old.
Redesign of the kitchen, bedrooms, and common spaces, custom-made tile, appliances from GE Monogram Cafe, bedroom window treatments custom from GR Designs Line, Lighting and Custom Address Signs from GR Designs Line, Custom Surf Shower, and more.
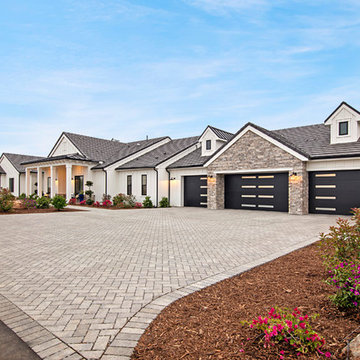
Expansive and white rural bungalow detached house in San Diego with mixed cladding, a pitched roof and a shingle roof.
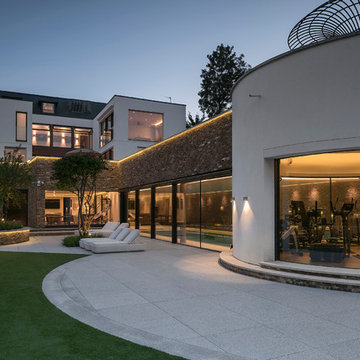
Jonathan Little
Design ideas for an expansive and white contemporary house exterior in Hampshire with three floors, mixed cladding and a flat roof.
Design ideas for an expansive and white contemporary house exterior in Hampshire with three floors, mixed cladding and a flat roof.
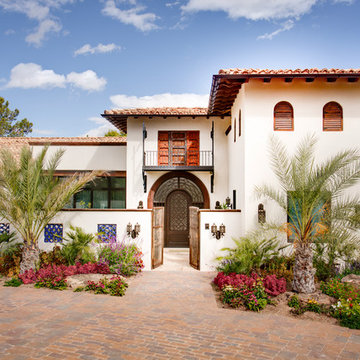
Jesse Ramirez - Weaponize Commercial Photography & Video - This was an extensive remodel and addition project that totally transformed an existing residence into a spectacular showpiece. The eclectic blend of Mediterranean, Moroccan, Spanish, and Tuscan influences... and mixtures of rustic and more formal finishes made for a dynamic finished result. The inclusion of extensive landscaping and a modern pool topped off an amazing project.
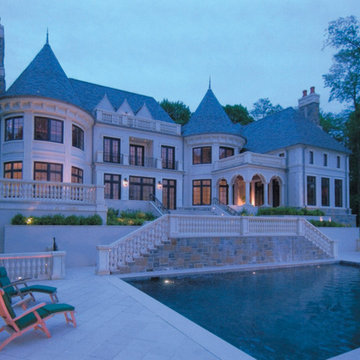
Inspiration for an expansive and white victorian house exterior in New York with three floors and a half-hip roof.
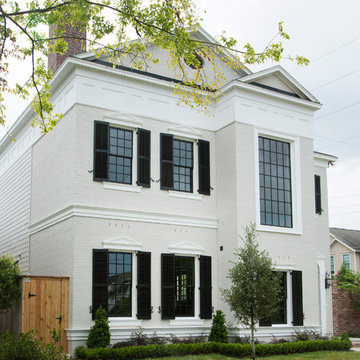
www.felixsanchez.com
This is an example of an expansive and white classic two floor render and front detached house in Houston with a shingle roof.
This is an example of an expansive and white classic two floor render and front detached house in Houston with a shingle roof.

Are you thinking of buying, building or updating a second home? We have worked with clients in Florida, Arizona, Wisconsin, Texas and Colorado, and we would love to collaborate with you on your home-away-from-home. Contact Kelly Guinaugh at 847-705-9569.
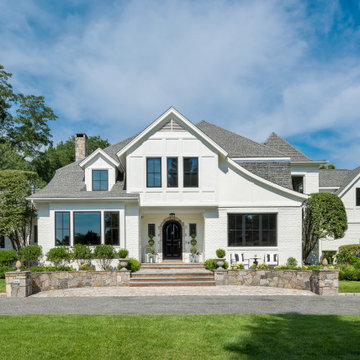
A beautiful exterior transformation. A traditional brick and timber Tudor reimagined in all white. Black windows add fine contrast. 4-lite casement windows increase the visible light. Photography by Aaron Usher III. Instagram: @redhousedesignbuild
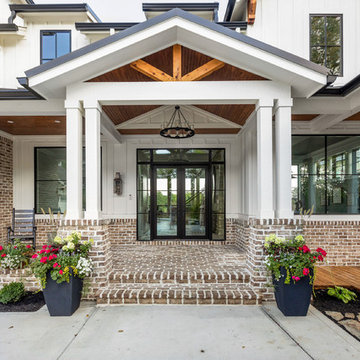
The Home Aesthetic
Design ideas for an expansive and white country two floor brick detached house in Indianapolis with a pitched roof and a metal roof.
Design ideas for an expansive and white country two floor brick detached house in Indianapolis with a pitched roof and a metal roof.
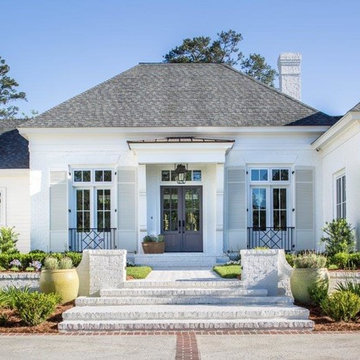
Design ideas for an expansive and white traditional bungalow brick detached house in Atlanta with a shingle roof.
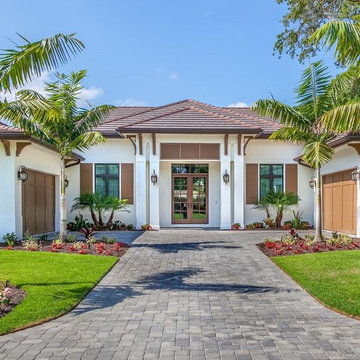
Expansive and white traditional bungalow render detached house in Tampa with a hip roof and a tiled roof.
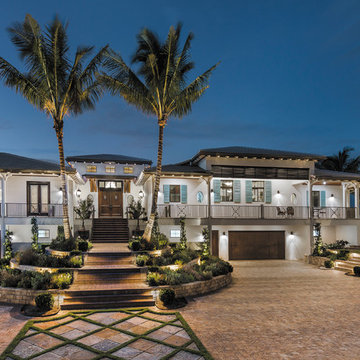
Inspiration for an expansive and white world-inspired two floor render house exterior in Tampa with a hip roof.
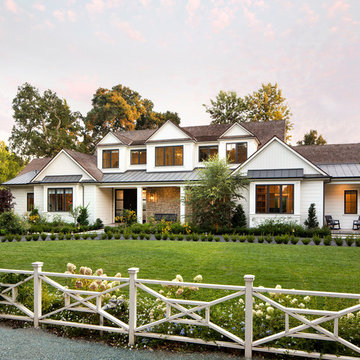
Bernard Andre'
Photo of an expansive and white classic two floor house exterior in San Francisco with wood cladding and a pitched roof.
Photo of an expansive and white classic two floor house exterior in San Francisco with wood cladding and a pitched roof.
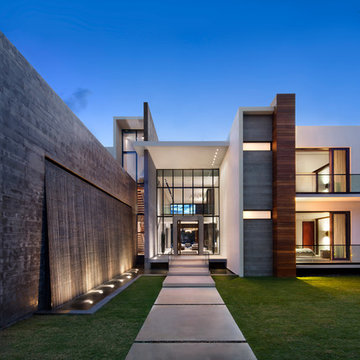
This is an example of an expansive and white contemporary two floor house exterior in Miami with mixed cladding and a flat roof.
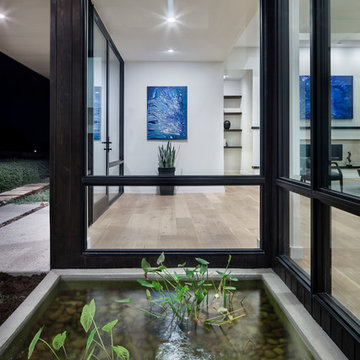
Photo: Paul Finkel
Design ideas for an expansive and white contemporary two floor render detached house in Austin with a flat roof.
Design ideas for an expansive and white contemporary two floor render detached house in Austin with a flat roof.
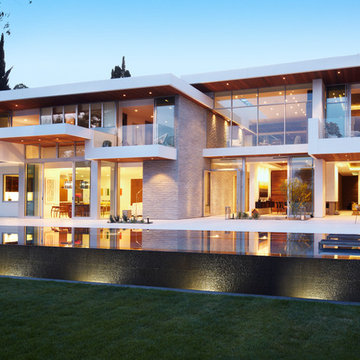
Photo of an expansive and white modern two floor house exterior in Los Angeles with mixed cladding and a flat roof.
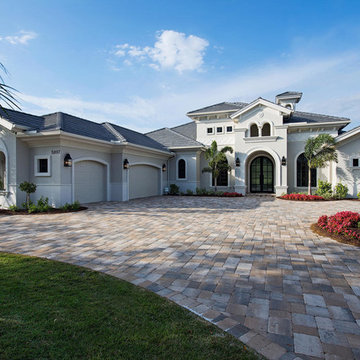
Exterior
Photo of an expansive and white traditional bungalow render house exterior in Miami.
Photo of an expansive and white traditional bungalow render house exterior in Miami.
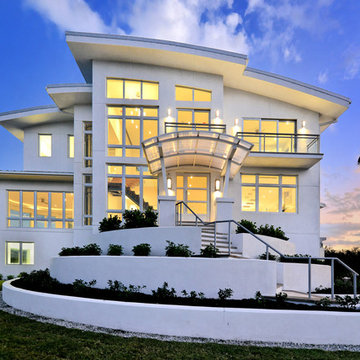
Detlev Von Kessel
Photo of a white and expansive world-inspired house exterior in Tampa with a lean-to roof and three floors.
Photo of a white and expansive world-inspired house exterior in Tampa with a lean-to roof and three floors.
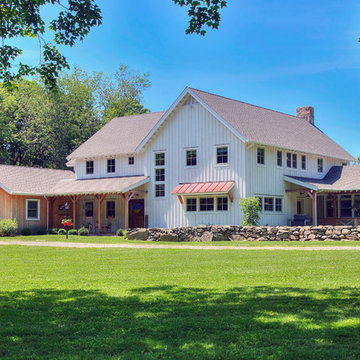
Traditional farm house featuring board and batten and vertical western red cedar siding.
Photo of an expansive and white country two floor detached house in Other with a pitched roof, a shingle roof and wood cladding.
Photo of an expansive and white country two floor detached house in Other with a pitched roof, a shingle roof and wood cladding.
Expansive and White House Exterior Ideas and Designs
8