Expansive and Yellow House Exterior Ideas and Designs
Refine by:
Budget
Sort by:Popular Today
161 - 180 of 688 photos
Item 1 of 3
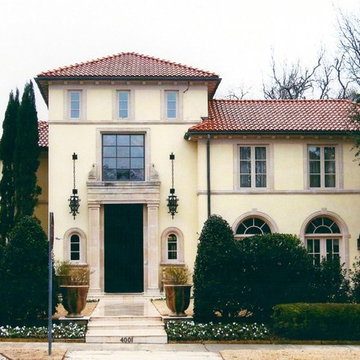
Inspiration for an expansive and yellow two floor render house exterior in Dallas.
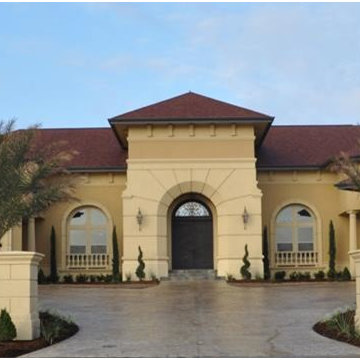
Design ideas for an expansive and yellow mediterranean bungalow render house exterior in New Orleans with a hip roof.
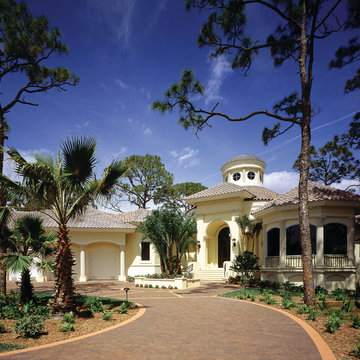
The Sater Design Collection's luxury, Mediterranean home plan "Prestonwood" (Plan #6922). http://saterdesign.com/product/prestonwood/
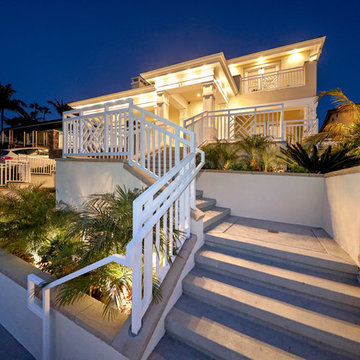
Photo of an expansive and yellow classic render detached house in Orange County with three floors and a tiled roof.
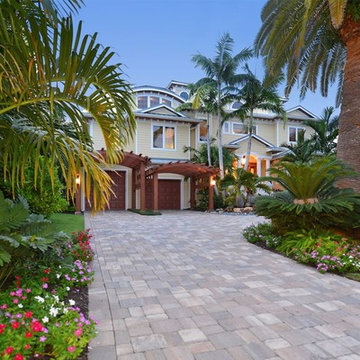
Inspiration for an expansive and yellow world-inspired house exterior in Tampa with three floors, mixed cladding and a hip roof.
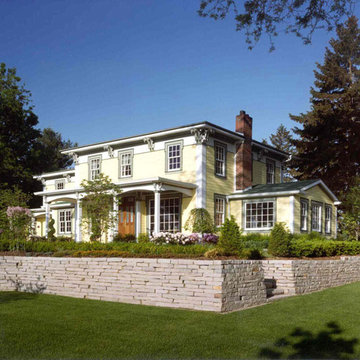
This project started when our clients bought a small farm, including a barn and several outbuildings, on approximately 35 acres. Their idea was to create a home and gardens that they could use for hosting small and large community group social events while still being a comfortable residence.
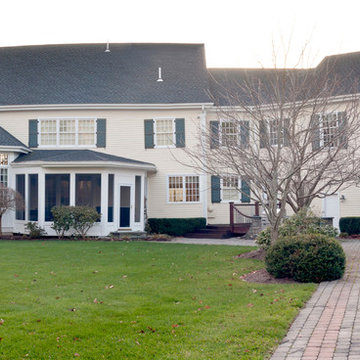
This is an example of an expansive and yellow traditional detached house in Boston with three floors, wood cladding, a pitched roof and a shingle roof.
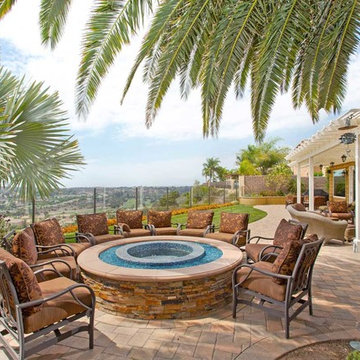
Exteriors are just as important as your interiors. Now this is outdoor living. A porch remodel has given this home a new exterior space for gatherings and another place to relax and enjoy the views. This porch spans over several entries and allows enough coverage to place exterior furniture comfortable and stylishly. Enjoy your mornings here and unwind into your evenings here. Photos by Preview First.
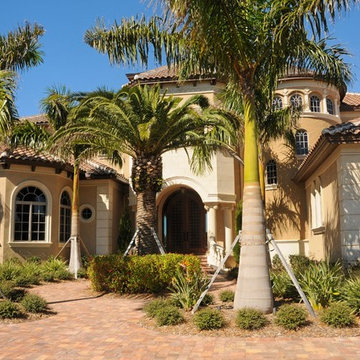
Todd Johnston Homes
Design ideas for an expansive and yellow mediterranean two floor render house exterior in Tampa with a hip roof.
Design ideas for an expansive and yellow mediterranean two floor render house exterior in Tampa with a hip roof.
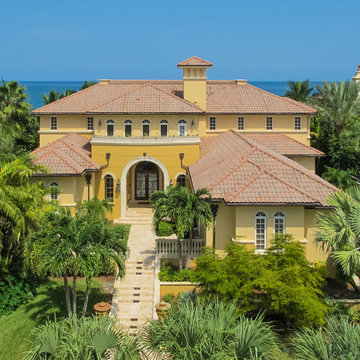
Be There 360 Photography
Design ideas for an expansive and yellow world-inspired house exterior in Other.
Design ideas for an expansive and yellow world-inspired house exterior in Other.
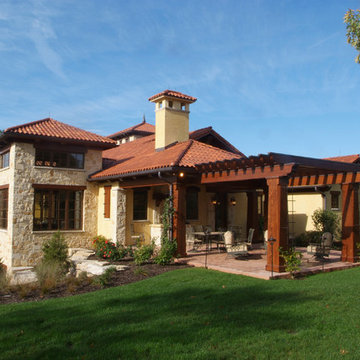
Leave a legacy. Reminiscent of Tuscan villas and country homes that dot the lush Italian countryside, this enduring European-style design features a lush brick courtyard with fountain, a stucco and stone exterior and a classic clay tile roof. Roman arches, arched windows, limestone accents and exterior columns add to its timeless and traditional appeal.
The equally distinctive first floor features a heart-of-the-home kitchen with a barrel-vaulted ceiling covering a large central island and a sitting/hearth room with fireplace. Also featured are a formal dining room, a large living room with a beamed and sloped ceiling and adjacent screened-in porch and a handy pantry or sewing room. Rounding out the first-floor offerings are an exercise room and a large master bedroom suite with his-and-hers closets. A covered terrace off the master bedroom offers a private getaway. Other nearby outdoor spaces include a large pergola and terrace and twin two-car garages.
The spacious lower-level includes a billiards area, home theater, a hearth room with fireplace that opens out into a spacious patio, a handy kitchenette and two additional bedroom suites. You’ll also find a nearby playroom/bunk room and adjacent laundry.
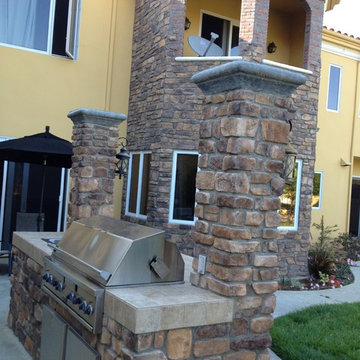
Inspiration for an expansive and yellow mediterranean two floor house exterior in Orange County with stone cladding.
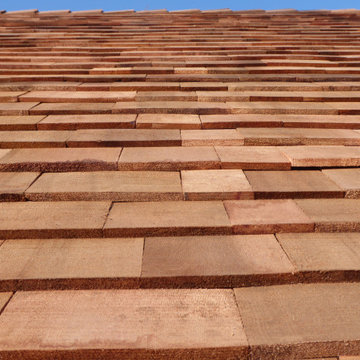
Closeup of the Western Red Cedar Perfection shingles installed for this wood roof replacement on this historic North Branford farmhouse. Built in 1815, this project involved removing three layers of shingles to reveal a shiplap roof deck. We Installed Ice and Water barrier at the edges and ridge and around chimneys (which we also replaced - see that project here on Houzz). All valleys and chimney/vent protrusions were flashed with copper, in keeping with the traditional look of the period.
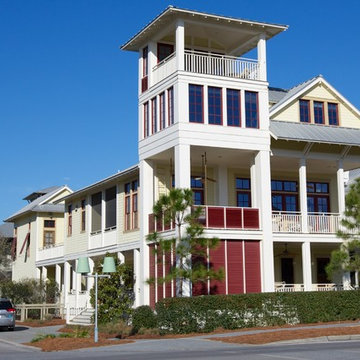
Happy Place Beach House, Watercolor, FL
Photo of an expansive and yellow coastal house exterior in Other with three floors and concrete fibreboard cladding.
Photo of an expansive and yellow coastal house exterior in Other with three floors and concrete fibreboard cladding.
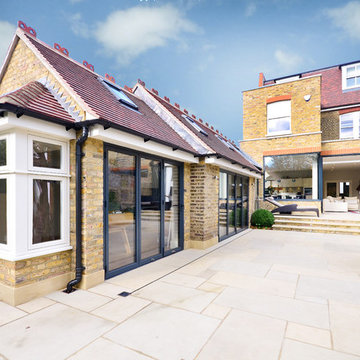
This is an example of an expansive and yellow contemporary brick and rear semi-detached house in London with three floors.
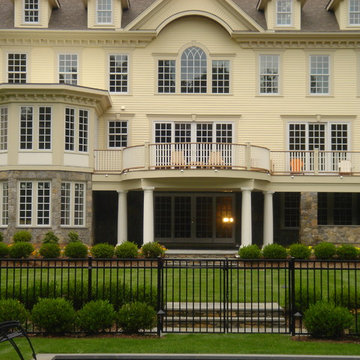
This is an example of an expansive and yellow traditional detached house in Bridgeport with three floors.
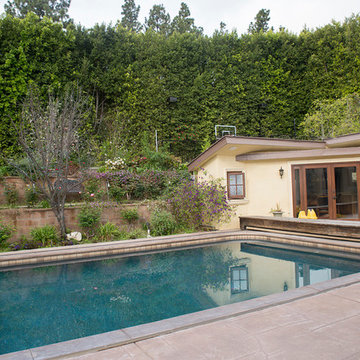
Design ideas for an expansive and yellow mediterranean render house exterior in Los Angeles.
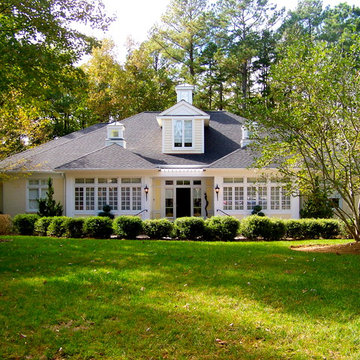
Lindsay Franco
Photo of an expansive and yellow classic bungalow house exterior in Raleigh with wood cladding and a hip roof.
Photo of an expansive and yellow classic bungalow house exterior in Raleigh with wood cladding and a hip roof.
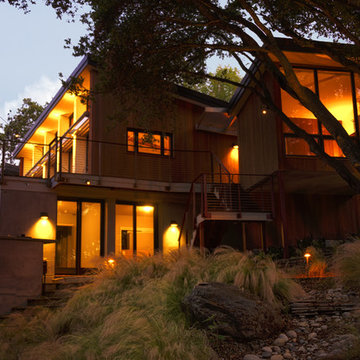
Kaplan Architects, AIA
Location: Redwood City , CA, USA
This view of the house is at the rear terrace and deck. The deck is over the roof of the family room. The decks and terrace greatly enhance the connections between the inside and outside spaces throughout the house.
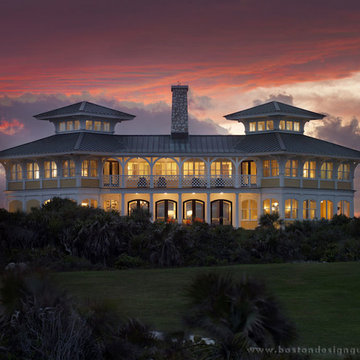
This is an example of an expansive and yellow beach style house exterior in Boston with three floors and wood cladding.
Expansive and Yellow House Exterior Ideas and Designs
9