Expansive and Yellow House Exterior Ideas and Designs
Refine by:
Budget
Sort by:Popular Today
121 - 140 of 688 photos
Item 1 of 3
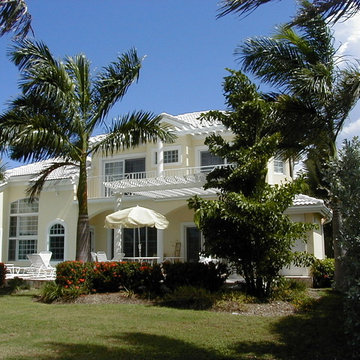
World Renowned Architecture Firm Fratantoni Design created this beautiful home! They design home plans for families all over the world in any size and style. They also have in-house Interior Designer Firm Fratantoni Interior Designers and world class Luxury Home Building Firm Fratantoni Luxury Estates! Hire one or all three companies to design and build and or remodel your home!
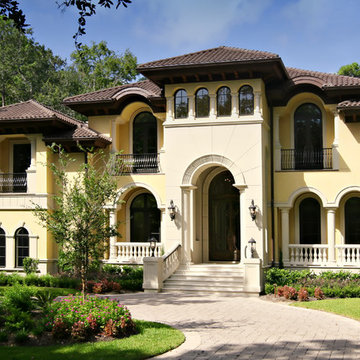
Inspiration for an expansive and yellow mediterranean two floor render house exterior in Charleston with a hip roof.
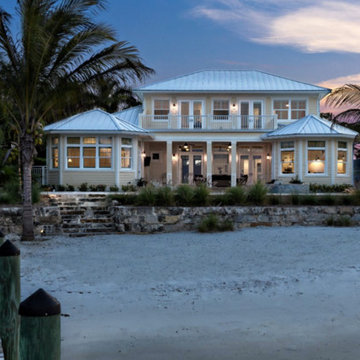
Expansive and yellow coastal two floor detached house in San Diego with concrete fibreboard cladding, a hip roof and a metal roof.

Camp Wobegon is a nostalgic waterfront retreat for a multi-generational family. The home's name pays homage to a radio show the homeowner listened to when he was a child in Minnesota. Throughout the home, there are nods to the sentimental past paired with modern features of today.
The five-story home sits on Round Lake in Charlevoix with a beautiful view of the yacht basin and historic downtown area. Each story of the home is devoted to a theme, such as family, grandkids, and wellness. The different stories boast standout features from an in-home fitness center complete with his and her locker rooms to a movie theater and a grandkids' getaway with murphy beds. The kids' library highlights an upper dome with a hand-painted welcome to the home's visitors.
Throughout Camp Wobegon, the custom finishes are apparent. The entire home features radius drywall, eliminating any harsh corners. Masons carefully crafted two fireplaces for an authentic touch. In the great room, there are hand constructed dark walnut beams that intrigue and awe anyone who enters the space. Birchwood artisans and select Allenboss carpenters built and assembled the grand beams in the home.
Perhaps the most unique room in the home is the exceptional dark walnut study. It exudes craftsmanship through the intricate woodwork. The floor, cabinetry, and ceiling were crafted with care by Birchwood carpenters. When you enter the study, you can smell the rich walnut. The room is a nod to the homeowner's father, who was a carpenter himself.
The custom details don't stop on the interior. As you walk through 26-foot NanoLock doors, you're greeted by an endless pool and a showstopping view of Round Lake. Moving to the front of the home, it's easy to admire the two copper domes that sit atop the roof. Yellow cedar siding and painted cedar railing complement the eye-catching domes.
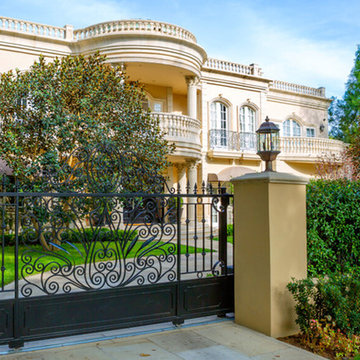
Photo of an expansive and yellow classic two floor render detached house in Los Angeles with a flat roof and a mixed material roof.
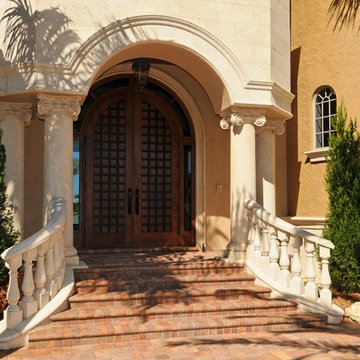
Todd Johnston Homes
Design ideas for an expansive and yellow mediterranean two floor render house exterior in Tampa with a hip roof.
Design ideas for an expansive and yellow mediterranean two floor render house exterior in Tampa with a hip roof.
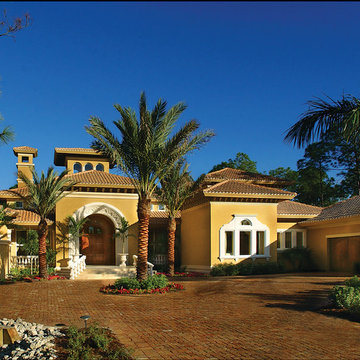
The Sater Design Collection's Alamosa (Plan #6940). Exterior.
Photo of an expansive and yellow mediterranean two floor concrete house exterior in Miami.
Photo of an expansive and yellow mediterranean two floor concrete house exterior in Miami.
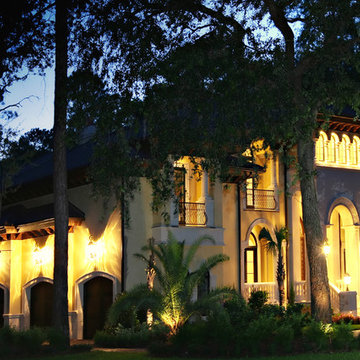
This is an example of an expansive and yellow mediterranean two floor render house exterior in Charleston with a hip roof.
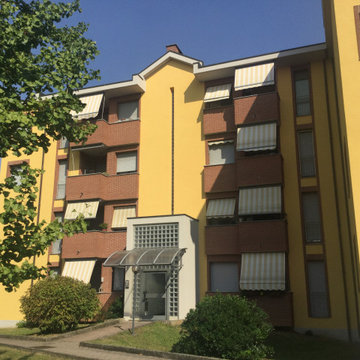
Expansive and yellow modern house exterior in Milan with three floors, mixed cladding, a pitched roof and a tiled roof.
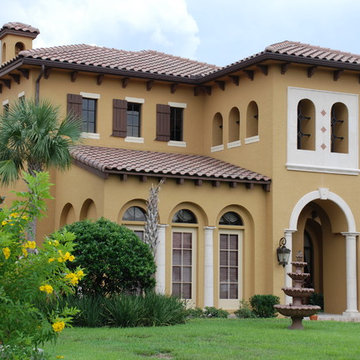
Photo: Greg Hyatt
Inspiration for an expansive and yellow mediterranean two floor render house exterior in Orlando with a pitched roof.
Inspiration for an expansive and yellow mediterranean two floor render house exterior in Orlando with a pitched roof.
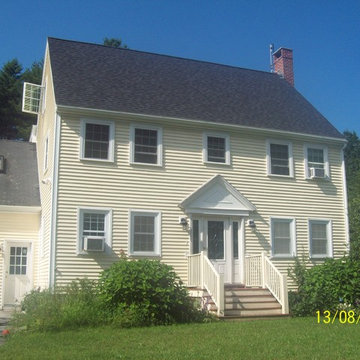
Finished exterior.
O'Shea Builders
This is an example of an expansive and yellow traditional house exterior in Portland Maine with three floors and vinyl cladding.
This is an example of an expansive and yellow traditional house exterior in Portland Maine with three floors and vinyl cladding.
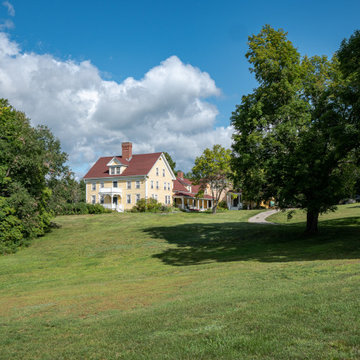
https://www.beangroup.com/homes/45-E-Andover-Road-Andover/ME/04216/AGT-2261431456-942410/index.html
Merrill House is a gracious, Early American Country Estate located in the picturesque Androscoggin River Valley, about a half hour northeast of Sunday River Ski Resort, Maine. This baronial estate, once a trophy of successful American frontier family and railroads industry publisher, Henry Varnum Poor, founder of Standard & Poor’s Corp., is comprised of a grand main house, caretaker’s house, and several barns. Entrance is through a Gothic great hall standing 30’ x 60’ and another 30’ high in the apex of its cathedral ceiling and showcases a granite hearth and mantel 12’ wide.
Owned by the same family for over 225 years, it is currently a family retreat and is available for seasonal weddings and events with the capacity to accommodate 32 overnight guests and 200 outdoor guests. Listed on the National Register of Historic Places, and heralding contributions from Frederick Law Olmsted and Stanford White, the beautiful, legacy property sits on 110 acres of fields and forest with expansive views of the scenic Ellis River Valley and Mahoosuc mountains, offering more than a half-mile of pristine river-front, private spring-fed pond and beach, and 5 acres of manicured lawns and gardens.
The historic property can be envisioned as a magnificent private residence, ski lodge, corporate retreat, hunting and fishing lodge, potential bed and breakfast, farm - with options for organic farming, commercial solar, storage or subdivision.
Showings offered by appointment.
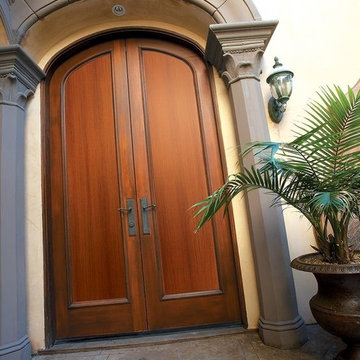
Visit Our Showroom
8000 Locust Mill St.
Ellicott City, MD 21043
Masonite Torrefied Mahogany C11 arch/arch flat panel with Sherbrooke applied moulding makes an elegant statement, ideal for the boldest of homeowners.
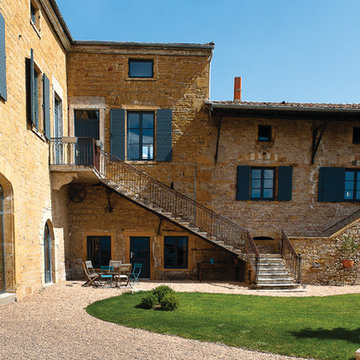
Photo of an expansive and yellow mediterranean house exterior in Lyon with three floors, stone cladding and a pitched roof.
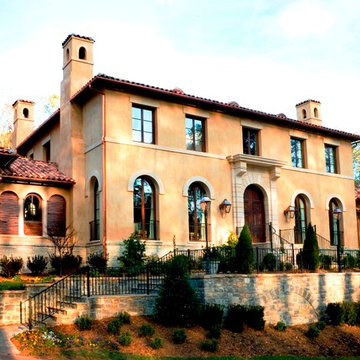
Photo of an expansive and yellow mediterranean render house exterior in Atlanta with three floors.
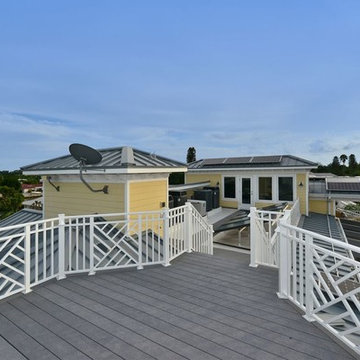
fire pit
Expansive and yellow world-inspired house exterior in Tampa with three floors, mixed cladding and a hip roof.
Expansive and yellow world-inspired house exterior in Tampa with three floors, mixed cladding and a hip roof.
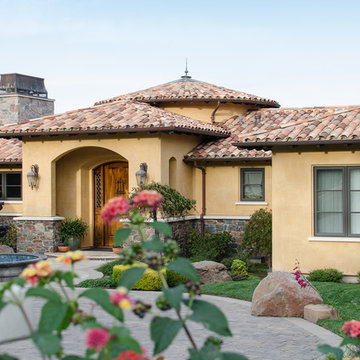
This Spanish Revival style hillside home for a large family overlooks Silicon Valley. Pigmented plaster, stone masonry, walnut lumbers and genuine mission tile roofing combine to create an aura of craftsmanship and quality. Inside, a curving staircase descends beneath the circular rotunda, flooded with daylight from the clerestories above, leading to the swimming pool and patio outside. Perfect for parties, extravagant or intimate!
Photo by Cia Gould
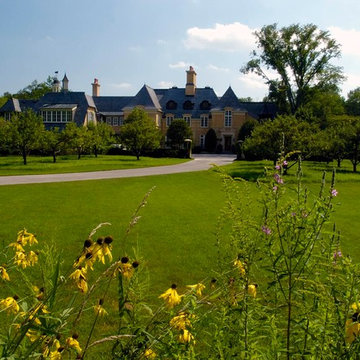
Linda Oyama Bryan
Design ideas for an expansive and yellow victorian clay detached house in Chicago with three floors, a pitched roof and a tiled roof.
Design ideas for an expansive and yellow victorian clay detached house in Chicago with three floors, a pitched roof and a tiled roof.
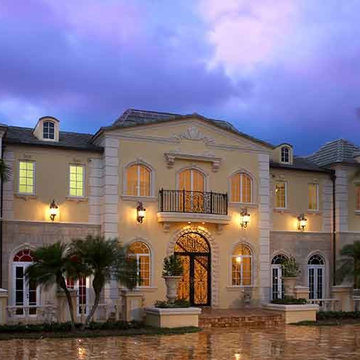
Expansive and yellow mediterranean two floor render house exterior in Miami with a hip roof.
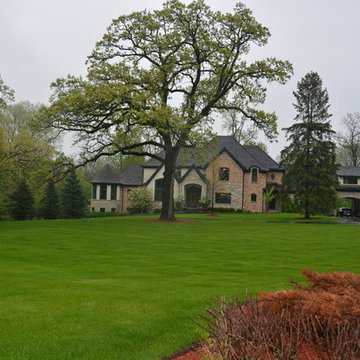
Inspiration for an expansive and yellow traditional two floor detached house in Chicago with stone cladding, a hip roof and a shingle roof.
Expansive and Yellow House Exterior Ideas and Designs
7