Expansive and Yellow House Exterior Ideas and Designs
Refine by:
Budget
Sort by:Popular Today
41 - 60 of 688 photos
Item 1 of 3
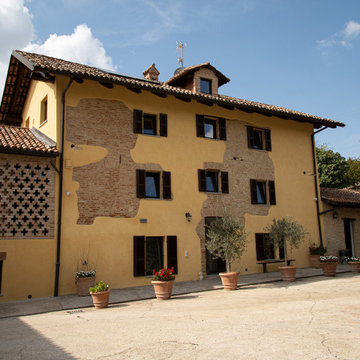
Photo of an expansive and yellow rural brick detached house in Other with three floors, a pitched roof and a brown roof.
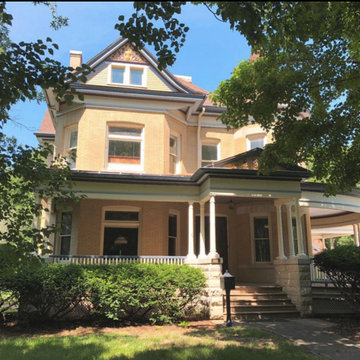
The entry is always narrow in the Victorian Style with the grandness on the veranda. the color scheme consists of seven colors, emphasizing every detail of this embellished home. Exterior Queen Anne Victorian, Fairfield, Iowa. Belltown Design. Photography by Corelee Dey and Sharon Schmidt.
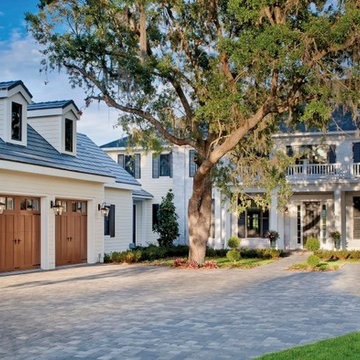
Full house view showing Clopay Canyon Ridge Collection faux wood carriage house garage doors. Photos by Andy Frame.
Inspiration for an expansive and yellow classic two floor house exterior in Orlando with mixed cladding.
Inspiration for an expansive and yellow classic two floor house exterior in Orlando with mixed cladding.
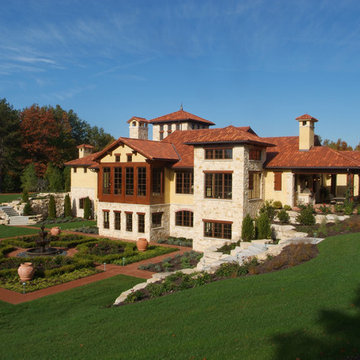
Leave a legacy. Reminiscent of Tuscan villas and country homes that dot the lush Italian countryside, this enduring European-style design features a lush brick courtyard with fountain, a stucco and stone exterior and a classic clay tile roof. Roman arches, arched windows, limestone accents and exterior columns add to its timeless and traditional appeal.
The equally distinctive first floor features a heart-of-the-home kitchen with a barrel-vaulted ceiling covering a large central island and a sitting/hearth room with fireplace. Also featured are a formal dining room, a large living room with a beamed and sloped ceiling and adjacent screened-in porch and a handy pantry or sewing room. Rounding out the first-floor offerings are an exercise room and a large master bedroom suite with his-and-hers closets. A covered terrace off the master bedroom offers a private getaway. Other nearby outdoor spaces include a large pergola and terrace and twin two-car garages.
The spacious lower-level includes a billiards area, home theater, a hearth room with fireplace that opens out into a spacious patio, a handy kitchenette and two additional bedroom suites. You’ll also find a nearby playroom/bunk room and adjacent laundry.
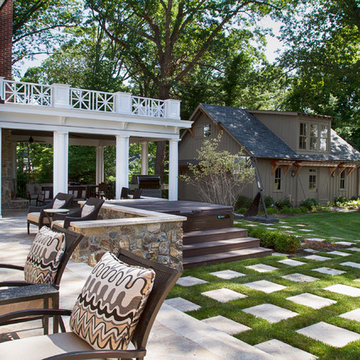
Gerry Wade Photography
Expansive and yellow traditional render detached house in New York with three floors, a pitched roof and a shingle roof.
Expansive and yellow traditional render detached house in New York with three floors, a pitched roof and a shingle roof.
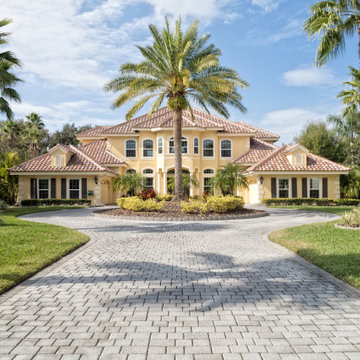
Design ideas for an expansive and yellow mediterranean detached house in Tampa with three floors, a half-hip roof and a tiled roof.
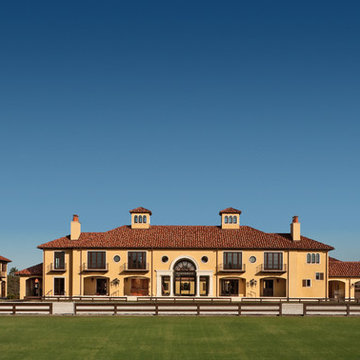
Photo by Durston Saylor
Inspiration for an expansive and yellow mediterranean two floor render house exterior in New York with a hip roof.
Inspiration for an expansive and yellow mediterranean two floor render house exterior in New York with a hip roof.
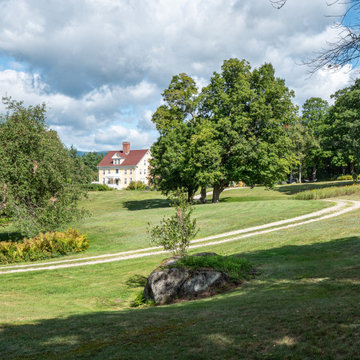
https://www.beangroup.com/homes/45-E-Andover-Road-Andover/ME/04216/AGT-2261431456-942410/index.html
Merrill House is a gracious, Early American Country Estate located in the picturesque Androscoggin River Valley, about a half hour northeast of Sunday River Ski Resort, Maine. This baronial estate, once a trophy of successful American frontier family and railroads industry publisher, Henry Varnum Poor, founder of Standard & Poor’s Corp., is comprised of a grand main house, caretaker’s house, and several barns. Entrance is through a Gothic great hall standing 30’ x 60’ and another 30’ high in the apex of its cathedral ceiling and showcases a granite hearth and mantel 12’ wide.
Owned by the same family for over 225 years, it is currently a family retreat and is available for seasonal weddings and events with the capacity to accommodate 32 overnight guests and 200 outdoor guests. Listed on the National Register of Historic Places, and heralding contributions from Frederick Law Olmsted and Stanford White, the beautiful, legacy property sits on 110 acres of fields and forest with expansive views of the scenic Ellis River Valley and Mahoosuc mountains, offering more than a half-mile of pristine river-front, private spring-fed pond and beach, and 5 acres of manicured lawns and gardens.
The historic property can be envisioned as a magnificent private residence, ski lodge, corporate retreat, hunting and fishing lodge, potential bed and breakfast, farm - with options for organic farming, commercial solar, storage or subdivision.
Showings offered by appointment.
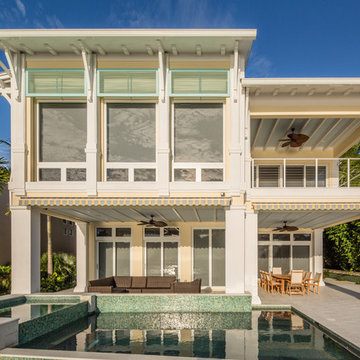
Modern take on Key West Tradition. Note the metal roof, funky colors (don't forget the sky blue outdoor ceilings!), awnings, shutters and outriggers.
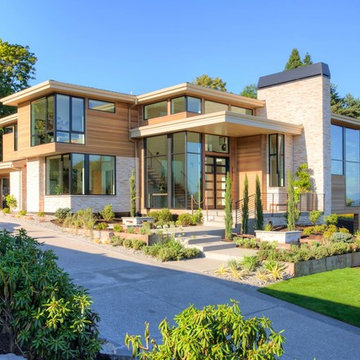
Explore 3D Virtual Tour at www.1911Highlands.com
Produced by www.RenderingSpace.com. Rendering Space provides high-end Real Estate and Property Marketing in the Pacific Northwest. We combine art with technology to provide the most visually engaging marketing available.
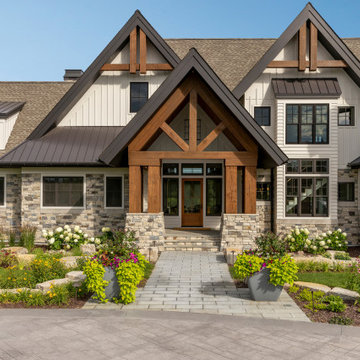
Photo of an expansive and yellow rustic detached house in Minneapolis with three floors, concrete fibreboard cladding, a pitched roof, a mixed material roof, a grey roof and board and batten cladding.
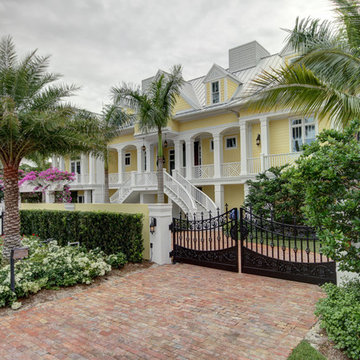
This is an example of an expansive and yellow nautical house exterior in Miami with three floors and wood cladding.
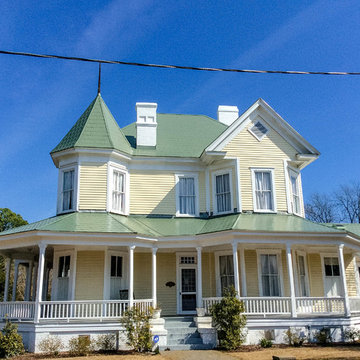
Design ideas for an expansive and yellow victorian two floor house exterior in Charlotte with concrete fibreboard cladding and a pitched roof.
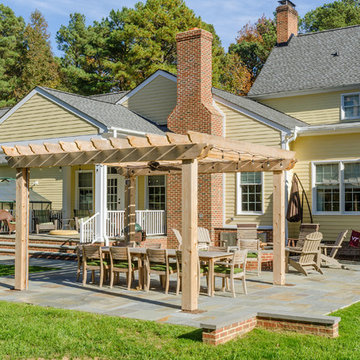
John Magor
Inspiration for an expansive and yellow country detached house in Richmond with three floors.
Inspiration for an expansive and yellow country detached house in Richmond with three floors.
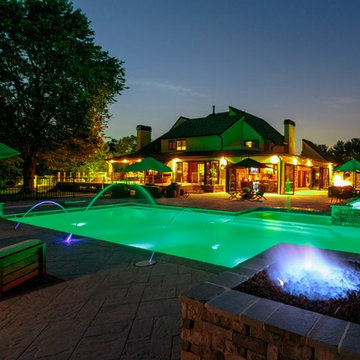
Expansive and yellow rustic bungalow house exterior in Philadelphia with wood cladding and a flat roof.
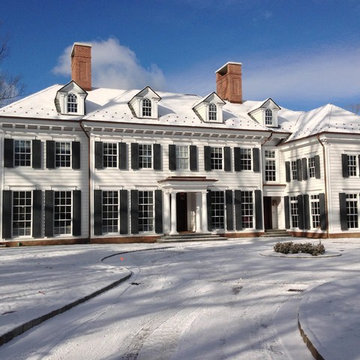
Design ideas for an expansive and yellow traditional detached house in Other with three floors, wood cladding, a hip roof and a shingle roof.
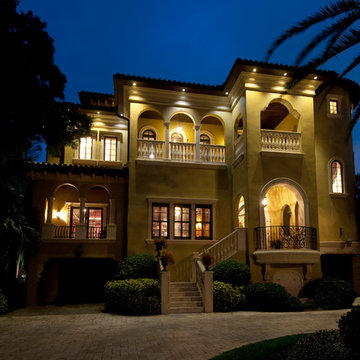
Karli Moore Photography
This is an example of an expansive and yellow mediterranean render house exterior in Tampa with three floors and a hip roof.
This is an example of an expansive and yellow mediterranean render house exterior in Tampa with three floors and a hip roof.
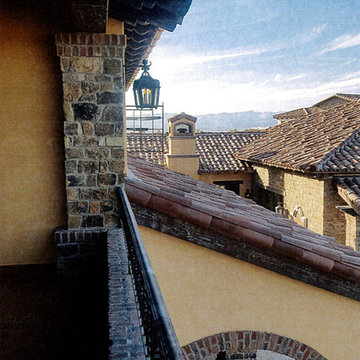
Tuscan style villa, designed and built by Premier Building with Laura Lee Designs custom lighting
This is an example of an expansive and yellow mediterranean two floor detached house in Las Vegas with stone cladding and a tiled roof.
This is an example of an expansive and yellow mediterranean two floor detached house in Las Vegas with stone cladding and a tiled roof.
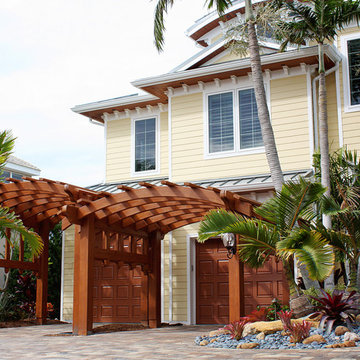
Expansive and yellow world-inspired house exterior in Tampa with three floors, mixed cladding and a hip roof.
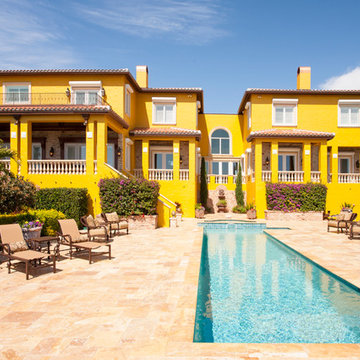
As part of a third floor expansion (upper left) we expanded an existing balcony. We replaced old trellis covers with new tile roof on the two small porches. We added stone to the walls of all the porches. We replaced the hurricane shutters with new shutters and built wood covers over the shutters. Frank Baptie Photography
Expansive and Yellow House Exterior Ideas and Designs
3