Expansive Basement with Grey Floors Ideas and Designs
Refine by:
Budget
Sort by:Popular Today
121 - 140 of 227 photos
Item 1 of 3
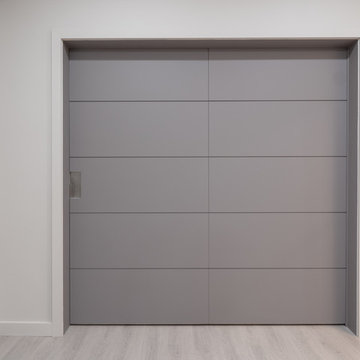
We renovated the master bathroom, the kids' en suite bathroom, and the basement in this modern home in West Chester, PA. The bathrooms as very sleek and modern, with flat panel, high gloss cabinetry, white quartz counters, and gray porcelain tile floors. The basement features a main living area with a play area and a wet bar, an exercise room, a home theatre and a bathroom. These areas, too, are sleek and modern with gray laminate flooring, unique lighting, and a gray and white color palette that ties the area together.
Rudloff Custom Builders has won Best of Houzz for Customer Service in 2014, 2015 2016 and 2017. We also were voted Best of Design in 2016, 2017 and 2018, which only 2% of professionals receive. Rudloff Custom Builders has been featured on Houzz in their Kitchen of the Week, What to Know About Using Reclaimed Wood in the Kitchen as well as included in their Bathroom WorkBook article. We are a full service, certified remodeling company that covers all of the Philadelphia suburban area. This business, like most others, developed from a friendship of young entrepreneurs who wanted to make a difference in their clients’ lives, one household at a time. This relationship between partners is much more than a friendship. Edward and Stephen Rudloff are brothers who have renovated and built custom homes together paying close attention to detail. They are carpenters by trade and understand concept and execution. Rudloff Custom Builders will provide services for you with the highest level of professionalism, quality, detail, punctuality and craftsmanship, every step of the way along our journey together.
Specializing in residential construction allows us to connect with our clients early in the design phase to ensure that every detail is captured as you imagined. One stop shopping is essentially what you will receive with Rudloff Custom Builders from design of your project to the construction of your dreams, executed by on-site project managers and skilled craftsmen. Our concept: envision our client’s ideas and make them a reality. Our mission: CREATING LIFETIME RELATIONSHIPS BUILT ON TRUST AND INTEGRITY.
Photo Credit: JMB Photoworks
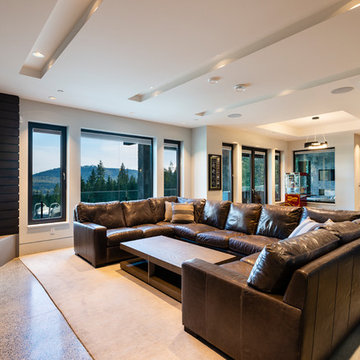
For a family that loves hosting large gatherings, this expansive home is a dream; boasting two unique entertaining spaces, each expanding onto outdoor-living areas, that capture its magnificent views. The sheer size of the home allows for various ‘experiences’; from a rec room perfect for hosting game day and an eat-in wine room escape on the lower-level, to a calming 2-story family greatroom on the main. Floors are connected by freestanding stairs, framing a custom cascading-pendant light, backed by a stone accent wall, and facing a 3-story waterfall. A custom metal art installation, templated from a cherished tree on the property, both brings nature inside and showcases the immense vertical volume of the house.
Photography: Paul Grdina
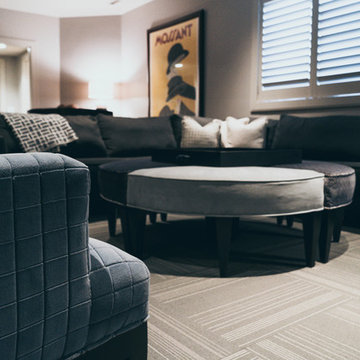
Nicolette Wagner - Life Unbound Photography
Inspiration for an expansive contemporary look-out basement in Omaha with grey walls, carpet, no fireplace and grey floors.
Inspiration for an expansive contemporary look-out basement in Omaha with grey walls, carpet, no fireplace and grey floors.
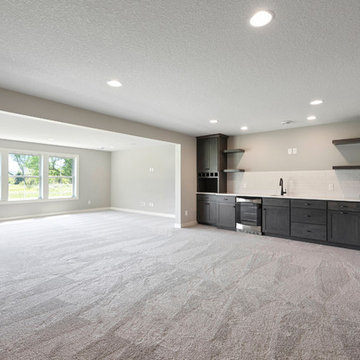
Expansive classic walk-out basement in Minneapolis with grey walls, carpet and grey floors.
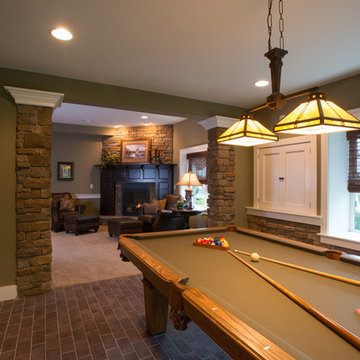
Game room in finished daylight basement #ownalandmark
Expansive traditional basement in Other with green walls, brick flooring, a standard fireplace, a stone fireplace surround and grey floors.
Expansive traditional basement in Other with green walls, brick flooring, a standard fireplace, a stone fireplace surround and grey floors.
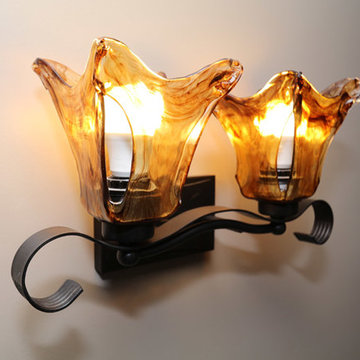
DJK Custom Homes
Expansive rustic fully buried basement in Chicago with beige walls, ceramic flooring and grey floors.
Expansive rustic fully buried basement in Chicago with beige walls, ceramic flooring and grey floors.
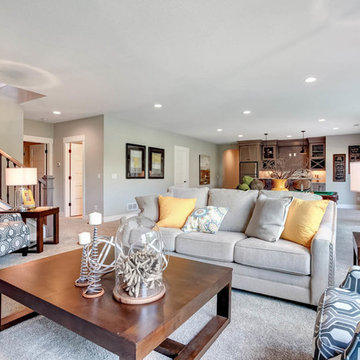
Lower level recreation area with built in media cabinets and fireplace | Creek Hill Custom Homes MN
Inspiration for an expansive walk-out basement in Minneapolis with grey walls, carpet and grey floors.
Inspiration for an expansive walk-out basement in Minneapolis with grey walls, carpet and grey floors.
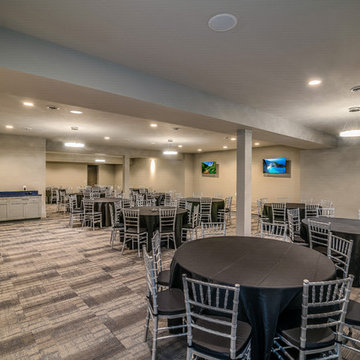
Inspiration for an expansive traditional walk-out basement in Cleveland with grey walls, carpet and grey floors.
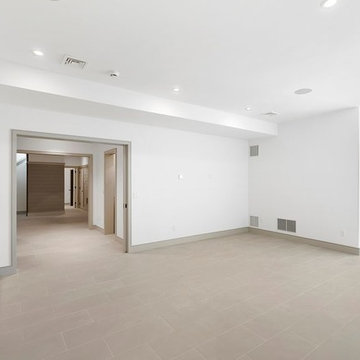
Lower level with En-suite
This is an example of an expansive contemporary walk-out basement in Burlington with white walls, travertine flooring and grey floors.
This is an example of an expansive contemporary walk-out basement in Burlington with white walls, travertine flooring and grey floors.
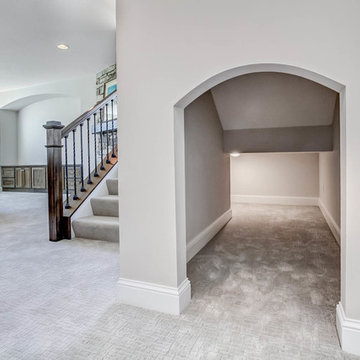
Fall Parade of Homes Model #248 | Creek Hill Custom Homes MN
Design ideas for an expansive walk-out basement in Minneapolis with beige walls, carpet, a stone fireplace surround and grey floors.
Design ideas for an expansive walk-out basement in Minneapolis with beige walls, carpet, a stone fireplace surround and grey floors.
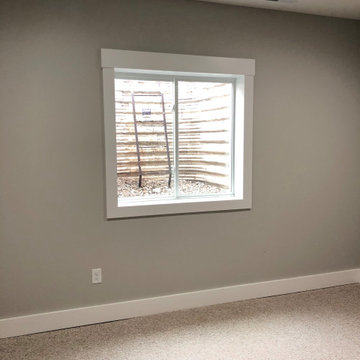
Photo of an expansive contemporary fully buried basement in New York with grey walls, carpet and grey floors.
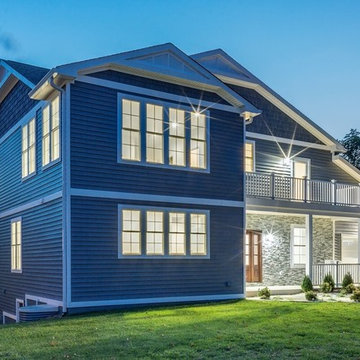
Full home rebuild in Potomac, MD
This is an example of an expansive classic walk-out basement in DC Metro with a home bar, grey walls, light hardwood flooring, a standard fireplace, a stacked stone fireplace surround and grey floors.
This is an example of an expansive classic walk-out basement in DC Metro with a home bar, grey walls, light hardwood flooring, a standard fireplace, a stacked stone fireplace surround and grey floors.
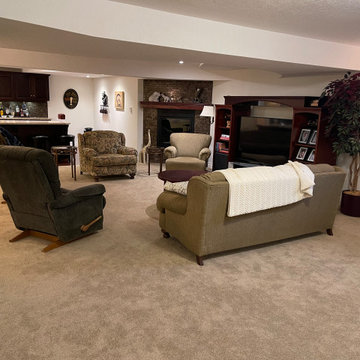
Expansive classic fully buried basement in Toronto with a home bar, beige walls, carpet, a standard fireplace, a tiled fireplace surround and grey floors.
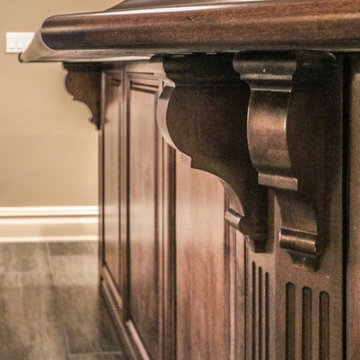
DJK Custom Homes
Expansive rustic fully buried basement in Chicago with beige walls, ceramic flooring and grey floors.
Expansive rustic fully buried basement in Chicago with beige walls, ceramic flooring and grey floors.
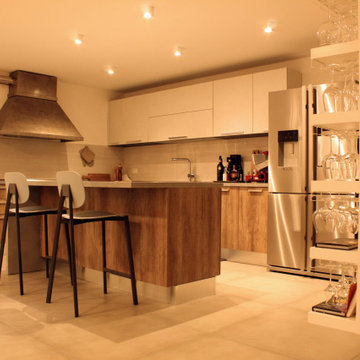
Expansive contemporary fully buried basement in Other with white walls, porcelain flooring, a wood burning stove and grey floors.
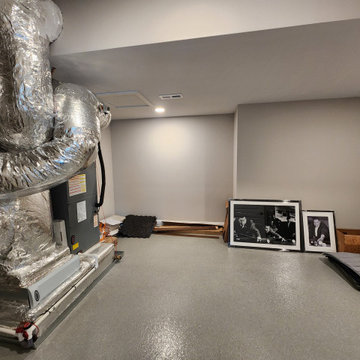
Storage
Design ideas for an expansive modern fully buried basement in Other with beige walls, concrete flooring and grey floors.
Design ideas for an expansive modern fully buried basement in Other with beige walls, concrete flooring and grey floors.
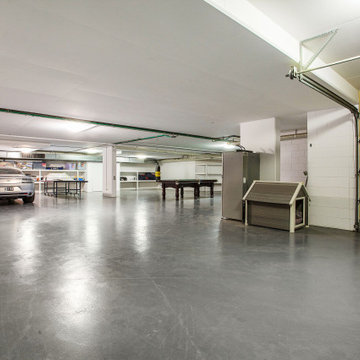
10 car basement garage
This is an example of an expansive fully buried basement in Gold Coast - Tweed with white walls, concrete flooring and grey floors.
This is an example of an expansive fully buried basement in Gold Coast - Tweed with white walls, concrete flooring and grey floors.
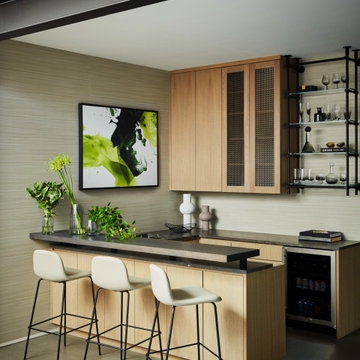
Amazing basement transformation into this great room basement play zone with two large TVs with sectional sofas, billiard area, custom kitchen, bar and eating banquette area!
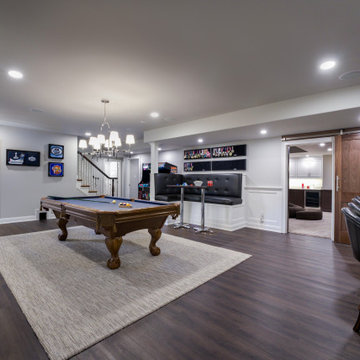
Partition to entry was removed for an open floor plan. Bar length was extended. 2 support beams concealed by being built into the design plan. Theatre Room entry was relocated to opposite side of room to maximize seating. Gym entry area was opened up to provide better flow and maximize floor plan. Bathroom was updated as well to complement other areas.
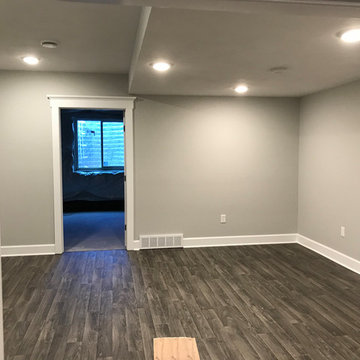
This is an example of an expansive classic look-out basement in New York with grey walls, vinyl flooring, a standard fireplace, a brick fireplace surround and grey floors.
Expansive Basement with Grey Floors Ideas and Designs
7