Expansive Basement with Grey Floors Ideas and Designs
Refine by:
Budget
Sort by:Popular Today
81 - 100 of 227 photos
Item 1 of 3
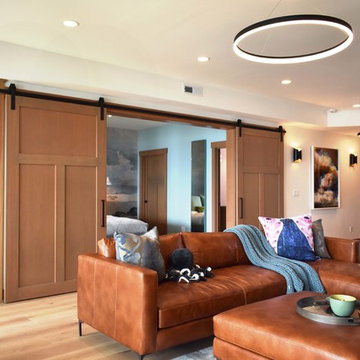
Modern expansive daylight basement features double barn doors in a wood shaker style.
Design ideas for an expansive midcentury walk-out basement in Seattle with white walls, medium hardwood flooring and grey floors.
Design ideas for an expansive midcentury walk-out basement in Seattle with white walls, medium hardwood flooring and grey floors.
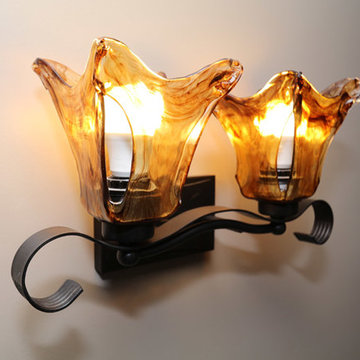
DJK Custom Homes
Expansive rustic fully buried basement in Chicago with beige walls, ceramic flooring and grey floors.
Expansive rustic fully buried basement in Chicago with beige walls, ceramic flooring and grey floors.
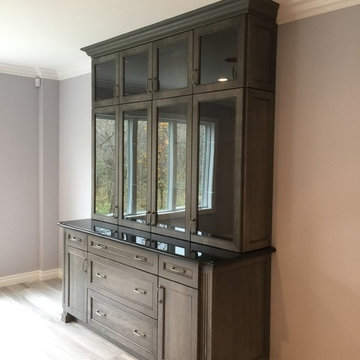
Design ideas for an expansive modern walk-out basement in Houston with grey walls, porcelain flooring and grey floors.
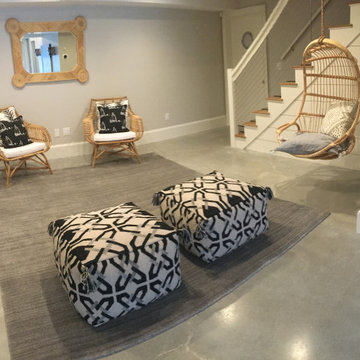
The backside of the custom stair railing from the bunk room.
Photo of an expansive beach style walk-out basement in Boston with grey walls, concrete flooring and grey floors.
Photo of an expansive beach style walk-out basement in Boston with grey walls, concrete flooring and grey floors.
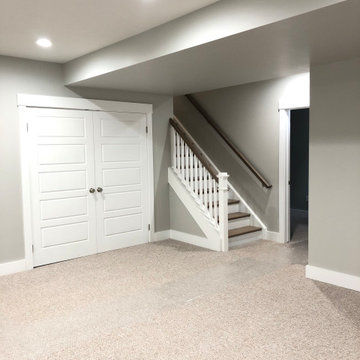
Photo of an expansive contemporary fully buried basement in New York with grey walls, carpet and grey floors.
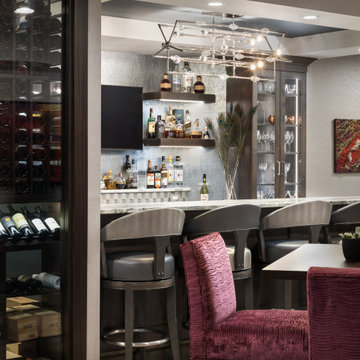
The client wanted to change their partially finished basement from an indoor play area for their children and pets to a club like atmosphere where they could entertain in the winter months, enjoy watching sports and share their favorite hobby, tasting wine. The design was realized by integrating a natural jog in the exterior wall which provided the perfect spot to recess the back-bar area, a television and lighted shelves to display liquor. The lighted shelving creates a cool illumination which adds to the club vibe. Tall illuminated glass door cabinets display glasses and bar ware. Under the counter you will find a dishwasher, sink, ice maker and liquor storage. The front bar contains an undercounter refrigerator, built in garbage/ recycle center and more custom storage for cases of beer, soda and mixers. A raised waterfall countertop has seating for six. High top tables add to the club feel and can be combined for communal style tastings. For the client’s extensive wine collection, a walk-in wine cellar anchors the bar. Glass panels showcase the bottles and illuminate the space with soft dramatic lighting. Extra high ceiling heights allowed for a dropped soffit around the bar for recessed lighting and created a tray ceiling to highlight the custom chrome and crystal light fixture

Open basement entertainment center and game area. Concrete floors (heated) and a live edge wood bar drink ledge overlooking the sunken theatre room.
Inspiration for an expansive rustic walk-out basement in Minneapolis with a game room, grey walls, concrete flooring, grey floors, exposed beams and tongue and groove walls.
Inspiration for an expansive rustic walk-out basement in Minneapolis with a game room, grey walls, concrete flooring, grey floors, exposed beams and tongue and groove walls.
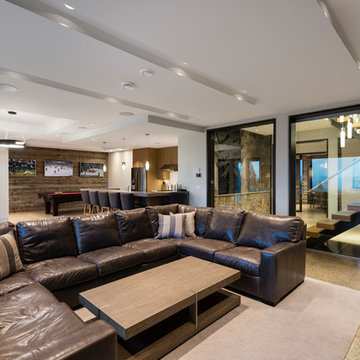
For a family that loves hosting large gatherings, this expansive home is a dream; boasting two unique entertaining spaces, each expanding onto outdoor-living areas, that capture its magnificent views. The sheer size of the home allows for various ‘experiences’; from a rec room perfect for hosting game day and an eat-in wine room escape on the lower-level, to a calming 2-story family greatroom on the main. Floors are connected by freestanding stairs, framing a custom cascading-pendant light, backed by a stone accent wall, and facing a 3-story waterfall. A custom metal art installation, templated from a cherished tree on the property, both brings nature inside and showcases the immense vertical volume of the house.
Photography: Paul Grdina
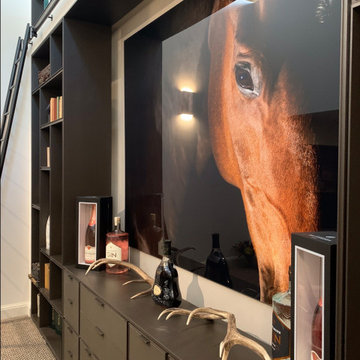
The fabulous 3000 sq ft basement entertainment space at the Janey Butler Interiors & Llama Architects Cotswold Barn project. Featuring a stunning Rimadesio Home Bar, Pool & Games Room, Home Cinema, Gym & Steam Room & Art Gallery. Professional images coming soon of this wonderful Cotswold Barns transformation.
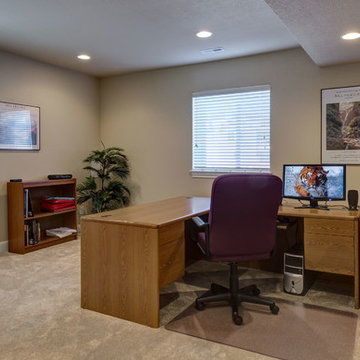
©Finished Basement Company
Photo of an expansive traditional look-out basement in Denver with beige walls, carpet, no fireplace and grey floors.
Photo of an expansive traditional look-out basement in Denver with beige walls, carpet, no fireplace and grey floors.
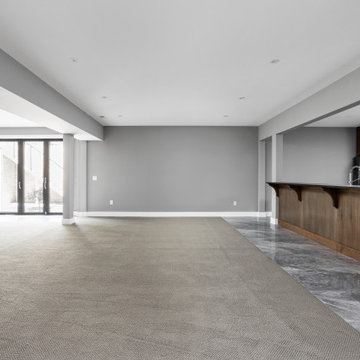
Basement featuring walk out courtyard, carpeting and porcelain tile, bi folding doors, wet bar kitchenette with custom cabinets, and chrome hardware.
This is an example of an expansive modern walk-out basement in Indianapolis with a home bar, grey walls, carpet and grey floors.
This is an example of an expansive modern walk-out basement in Indianapolis with a home bar, grey walls, carpet and grey floors.
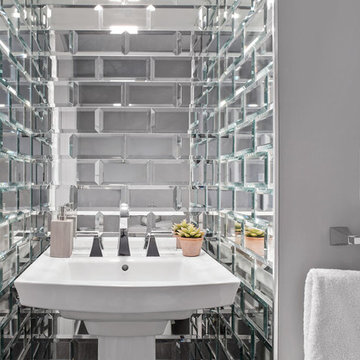
Expansive traditional look-out basement in Columbus with grey walls, vinyl flooring, a standard fireplace, a stone fireplace surround and grey floors.
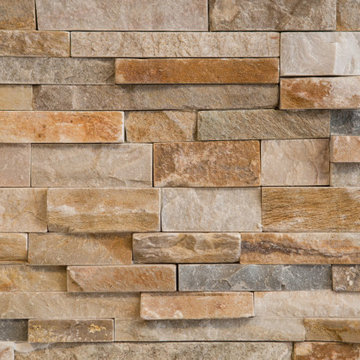
Stacked stone detail in the basement fireplaces.
Expansive traditional look-out basement in Chicago with white walls, concrete flooring, a ribbon fireplace, a stone fireplace surround and grey floors.
Expansive traditional look-out basement in Chicago with white walls, concrete flooring, a ribbon fireplace, a stone fireplace surround and grey floors.
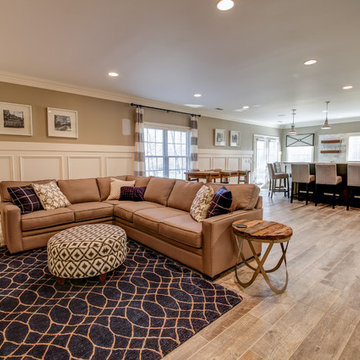
Kris Palen
Expansive classic walk-out basement in Dallas with grey walls, porcelain flooring, no fireplace and grey floors.
Expansive classic walk-out basement in Dallas with grey walls, porcelain flooring, no fireplace and grey floors.
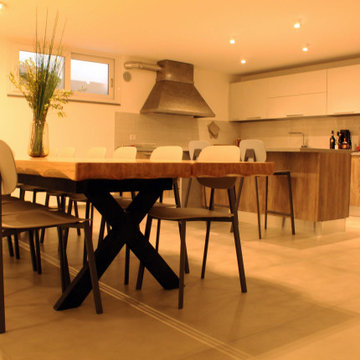
Expansive contemporary fully buried basement in Other with white walls, porcelain flooring, a wood burning stove and grey floors.
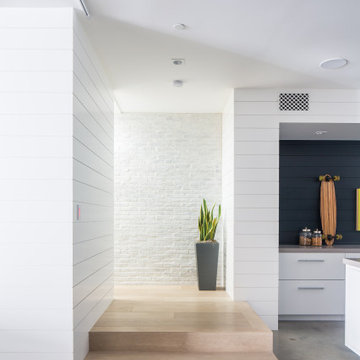
Inspiration for an expansive coastal fully buried basement in Orange County with white walls, concrete flooring and grey floors.
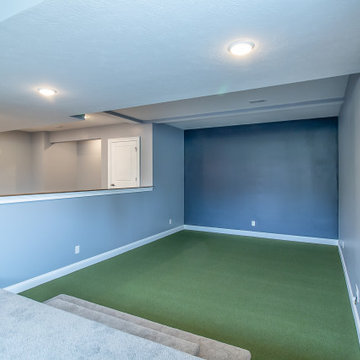
Basement living space with putting green area.
.
.
.
#payneandpayne #homebuilder #homedecor #homedesign #custombuild #luxuryhome #ohiohomebuilders #ohiocustomhomes #dreamhome #nahb #buildersofinsta
#builtins #chandelier #recroom #marblekitchen #barndoors #familyownedbusiness #clevelandbuilders #cortlandohio #AtHomeCLE
.?@paulceroky
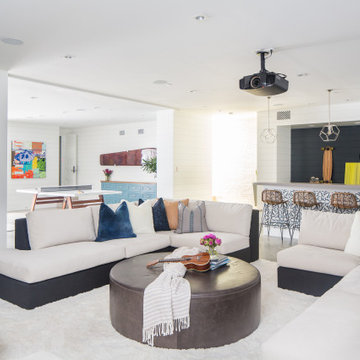
Subterranean Game Room
This is an example of an expansive nautical fully buried basement in Orange County with white walls, concrete flooring and grey floors.
This is an example of an expansive nautical fully buried basement in Orange County with white walls, concrete flooring and grey floors.
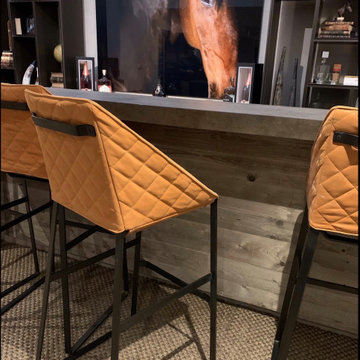
The fabulous 3000 sq ft basement entertainment space at the Janey Butler Interiors & Llama Architects Cotswold Barn project. Featuring a stunning Rimadesio Home Bar, Pool & Games Room, Home Cinema, Gym & Steam Room & Art Gallery. Professional images coming soon of this wonderful Cotswold Barns transformation.
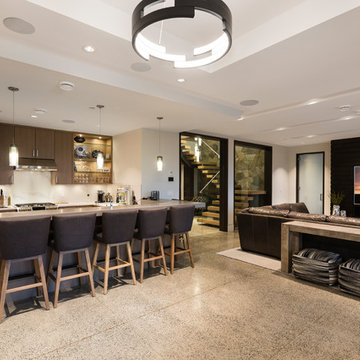
For a family that loves hosting large gatherings, this expansive home is a dream; boasting two unique entertaining spaces, each expanding onto outdoor-living areas, that capture its magnificent views. The sheer size of the home allows for various ‘experiences’; from a rec room perfect for hosting game day and an eat-in wine room escape on the lower-level, to a calming 2-story family greatroom on the main. Floors are connected by freestanding stairs, framing a custom cascading-pendant light, backed by a stone accent wall, and facing a 3-story waterfall. A custom metal art installation, templated from a cherished tree on the property, both brings nature inside and showcases the immense vertical volume of the house.
Photography: Paul Grdina
Expansive Basement with Grey Floors Ideas and Designs
5