Expansive Basement with Grey Floors Ideas and Designs
Refine by:
Budget
Sort by:Popular Today
21 - 40 of 227 photos
Item 1 of 3
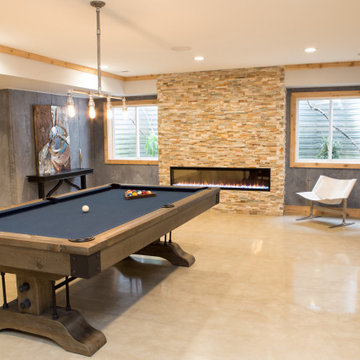
Second ribbon fireplace with stacked stone near a pool table.
Photo of an expansive traditional look-out basement in Chicago with white walls, concrete flooring, a ribbon fireplace, a stone fireplace surround and grey floors.
Photo of an expansive traditional look-out basement in Chicago with white walls, concrete flooring, a ribbon fireplace, a stone fireplace surround and grey floors.
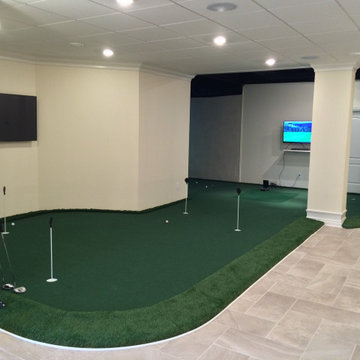
Photo of an expansive classic walk-out basement in Chicago with beige walls, porcelain flooring, no fireplace and grey floors.
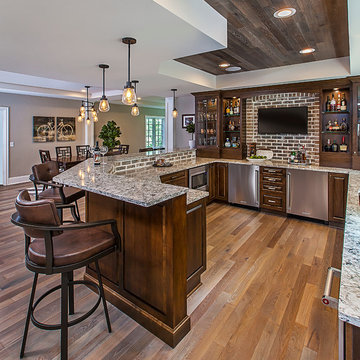
This Milford French country home’s 2,500 sq. ft. basement transformation is just as extraordinary as it is warm and inviting. The M.J. Whelan design team, along with our clients, left no details out. This luxury basement is a beautiful blend of modern and rustic materials. A unique tray ceiling with a hardwood inset defines the space of the full bar. Brookhaven maple custom cabinets with a dark bistro finish and Cambria quartz countertops were used along with state of the art appliances. A brick backsplash and vintage pendant lights with new LED Edison bulbs add beautiful drama. The entertainment area features a custom built-in entertainment center designed specifically to our client’s wishes. It houses a large flat screen TV, lots of storage, display shelves and speakers hidden by speaker fabric. LED accent lighting was strategically installed to highlight this beautiful space. The entertaining area is open to the billiards room, featuring a another beautiful brick accent wall with a direct vent fireplace. The old ugly steel columns were beautifully disguised with raised panel moldings and were used to create and define the different spaces, even a hallway. The exercise room and game space are open to each other and features glass all around to keep it open to the rest of the lower level. Another brick accent wall was used in the game area with hardwood flooring while the exercise room has rubber flooring. The design also includes a rear foyer coming in from the back yard with cubbies and a custom barn door to separate that entry. A playroom and a dining area were also included in this fabulous luxurious family retreat. Stunning Provenza engineered hardwood in a weathered wire brushed combined with textured Fabrica carpet was used throughout most of the basement floor which is heated hydronically. Tile was used in the entry and the new bathroom. The details are endless! Our client’s selections of beautiful furnishings complete this luxurious finished basement. Photography by Jeff Garland Photography

Luxe family game room with a mix of warm natural surfaces and fun fabrics.
Design ideas for an expansive classic look-out basement in Omaha with white walls, carpet, a two-sided fireplace, a stone fireplace surround, grey floors and a coffered ceiling.
Design ideas for an expansive classic look-out basement in Omaha with white walls, carpet, a two-sided fireplace, a stone fireplace surround, grey floors and a coffered ceiling.
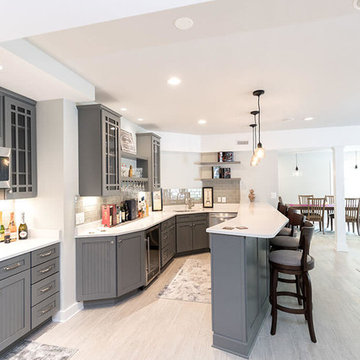
This basement space is the perfect place for entertaining. Bright colors and muted accents give this room so much potential in Silver Spring, Maryland. Visit VKB Kitchen & Bath for your remodel project or call us at (410) 290-9099.

Subterranean Game Room
Inspiration for an expansive coastal fully buried basement in Orange County with white walls, concrete flooring and grey floors.
Inspiration for an expansive coastal fully buried basement in Orange County with white walls, concrete flooring and grey floors.
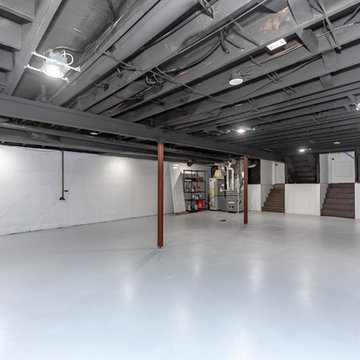
Photo of an expansive traditional look-out basement in Kansas City with white walls, concrete flooring, no fireplace and grey floors.
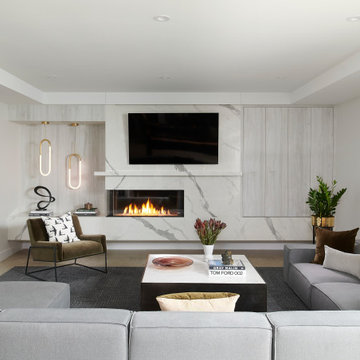
Expansive contemporary walk-out basement in Toronto with a game room, white walls, concrete flooring, a corner fireplace, a stone fireplace surround and grey floors.
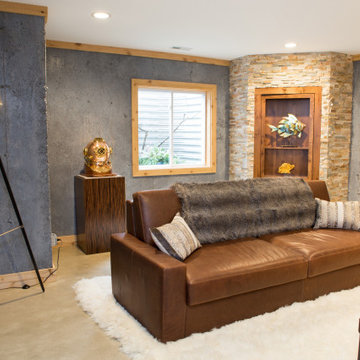
Seating area with secret door display shelving in Barrington basement remodel.
Design ideas for an expansive traditional look-out basement in Chicago with white walls, concrete flooring, a ribbon fireplace, a stone fireplace surround and grey floors.
Design ideas for an expansive traditional look-out basement in Chicago with white walls, concrete flooring, a ribbon fireplace, a stone fireplace surround and grey floors.
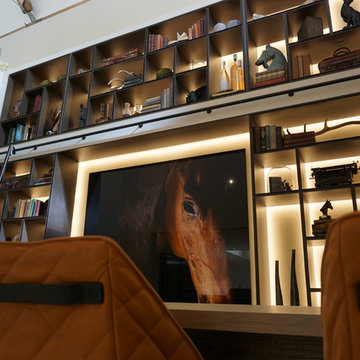
Progress images of our large Barn Renovation in the Cotswolds which see's stunning Janey Butler Interiors design being implemented throughout. With new large basement entertainment space incorporating bar, cinema, gym and games area. Stunning new Dining Hall space, Bedroom and Lounge area. More progress images of this amazing barns interior, exterior and landscape design to be added soon.

Design, Fabrication, Install & Photography By MacLaren Kitchen and Bath
Designer: Mary Skurecki
Wet Bar: Mouser/Centra Cabinetry with full overlay, Reno door/drawer style with Carbide paint. Caesarstone Pebble Quartz Countertops with eased edge detail (By MacLaren).
TV Area: Mouser/Centra Cabinetry with full overlay, Orleans door style with Carbide paint. Shelving, drawers, and wood top to match the cabinetry with custom crown and base moulding.
Guest Room/Bath: Mouser/Centra Cabinetry with flush inset, Reno Style doors with Maple wood in Bedrock Stain. Custom vanity base in Full Overlay, Reno Style Drawer in Matching Maple with Bedrock Stain. Vanity Countertop is Everest Quartzite.
Bench Area: Mouser/Centra Cabinetry with flush inset, Reno Style doors/drawers with Carbide paint. Custom wood top to match base moulding and benches.
Toy Storage Area: Mouser/Centra Cabinetry with full overlay, Reno door style with Carbide paint. Open drawer storage with roll-out trays and custom floating shelves and base moulding.
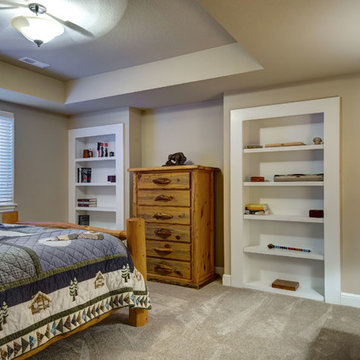
©Finished Basement Company
This is an example of an expansive classic look-out basement in Denver with beige walls, carpet, no fireplace and grey floors.
This is an example of an expansive classic look-out basement in Denver with beige walls, carpet, no fireplace and grey floors.
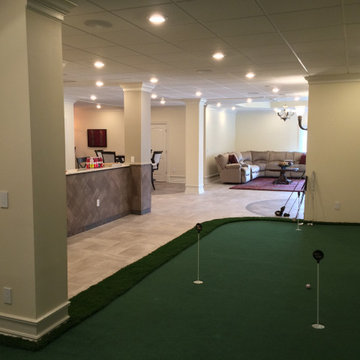
This is an example of an expansive classic walk-out basement in Chicago with beige walls, porcelain flooring, no fireplace and grey floors.
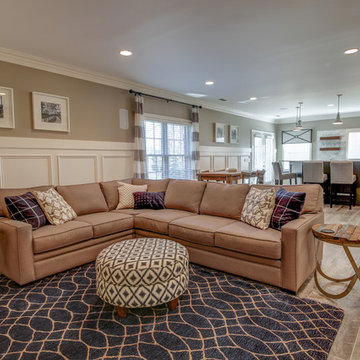
Kris Palen
Expansive classic walk-out basement in Dallas with grey walls, porcelain flooring, no fireplace and grey floors.
Expansive classic walk-out basement in Dallas with grey walls, porcelain flooring, no fireplace and grey floors.
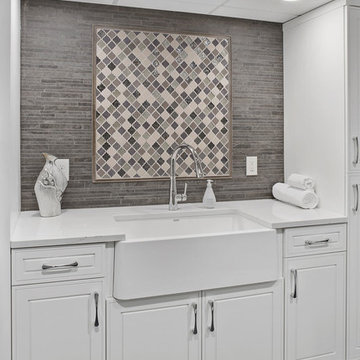
Photo of an expansive traditional look-out basement in Columbus with grey walls, vinyl flooring, a standard fireplace, a stone fireplace surround and grey floors.
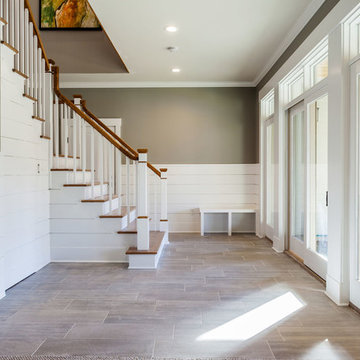
Michael Bowman
Inspiration for an expansive contemporary walk-out basement in Bridgeport with grey walls, ceramic flooring, a standard fireplace, a stone fireplace surround and grey floors.
Inspiration for an expansive contemporary walk-out basement in Bridgeport with grey walls, ceramic flooring, a standard fireplace, a stone fireplace surround and grey floors.
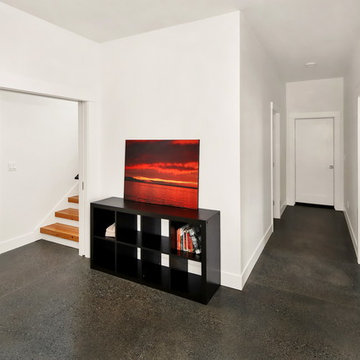
Design by Haven Design Workshop
Photography by Radley Muller Photography
Photo of an expansive contemporary look-out basement in Seattle with white walls, concrete flooring, no fireplace and grey floors.
Photo of an expansive contemporary look-out basement in Seattle with white walls, concrete flooring, no fireplace and grey floors.
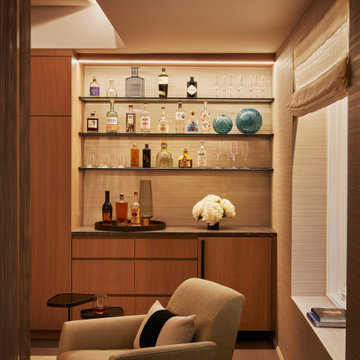
Amazing basement transformation with this custom designed golf room with upholstered walls and sheer drapery folds and a custom dry bar.
Design ideas for an expansive classic look-out basement in New York with blue walls, vinyl flooring, grey floors and panelled walls.
Design ideas for an expansive classic look-out basement in New York with blue walls, vinyl flooring, grey floors and panelled walls.
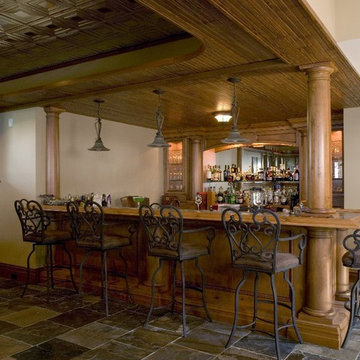
http://www.pickellbuilders.com. Photography by Linda Oyama Bryan. Wet Bar with Slate Tile Floor, Tin Ceiling and Knotty Alder Cabinetry and Millwork.
Wet Bar with Slate Tile Floor, Tin Ceiling and Knotty Alder Cabinetry and Fir bead board ceiling.
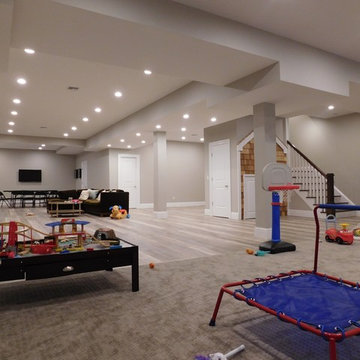
Inspiration for an expansive traditional look-out basement in New York with grey walls, vinyl flooring, grey floors and no fireplace.
Expansive Basement with Grey Floors Ideas and Designs
2