Expansive Bathroom with a Corner Shower Ideas and Designs
Sort by:Popular Today
1 - 20 of 2,839 photos

Our clients wanted the ultimate modern farmhouse custom dream home. They found property in the Santa Rosa Valley with an existing house on 3 ½ acres. They could envision a new home with a pool, a barn, and a place to raise horses. JRP and the clients went all in, sparing no expense. Thus, the old house was demolished and the couple’s dream home began to come to fruition.
The result is a simple, contemporary layout with ample light thanks to the open floor plan. When it comes to a modern farmhouse aesthetic, it’s all about neutral hues, wood accents, and furniture with clean lines. Every room is thoughtfully crafted with its own personality. Yet still reflects a bit of that farmhouse charm.
Their considerable-sized kitchen is a union of rustic warmth and industrial simplicity. The all-white shaker cabinetry and subway backsplash light up the room. All white everything complimented by warm wood flooring and matte black fixtures. The stunning custom Raw Urth reclaimed steel hood is also a star focal point in this gorgeous space. Not to mention the wet bar area with its unique open shelves above not one, but two integrated wine chillers. It’s also thoughtfully positioned next to the large pantry with a farmhouse style staple: a sliding barn door.
The master bathroom is relaxation at its finest. Monochromatic colors and a pop of pattern on the floor lend a fashionable look to this private retreat. Matte black finishes stand out against a stark white backsplash, complement charcoal veins in the marble looking countertop, and is cohesive with the entire look. The matte black shower units really add a dramatic finish to this luxurious large walk-in shower.
Photographer: Andrew - OpenHouse VC

We removed the long wall of mirrors and moved the tub into the empty space at the left end of the vanity. We replaced the carpet with a beautiful and durable Luxury Vinyl Plank. We simply refaced the double vanity with a shaker style.

Expansive urban ensuite bathroom in Other with flat-panel cabinets, medium wood cabinets, a corner shower, red walls, a vessel sink, wooden worktops, grey floors, a hinged door, brown worktops, double sinks, a floating vanity unit and brick walls.

Expansive contemporary ensuite bathroom in Orange County with raised-panel cabinets, grey cabinets, a freestanding bath, a corner shower, grey tiles, white walls, a submerged sink, grey floors and grey worktops.
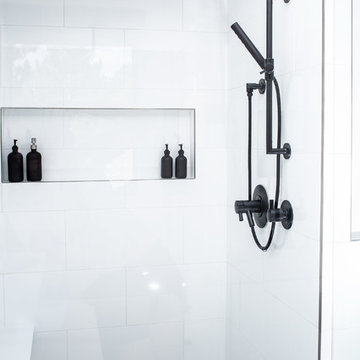
Our clients were looking to erase the 90s from their master bathroom and create a space that blended their contemporary tastes with natural elements. This bathroom had wonderful bones with a high ceiling and plenty of space, but we were able to work with our clients to create a design that better met their needs and utilized the space to its full potential. We wanted to create a sense of warmth in this large master bathroom and adding a fireplace to the space did the trick. By moving the tub location, we were able to create a stunning accent wall of stacked stone that provided a home for the fireplace and a perfectly dramatic backdrop for the new freestanding bathtub. The sculptural copper light fixture helps to soften the stone wall and allowed us to emphasize those vaulted ceiling. Playing with metal finishes is one of our favorite pastimes, and this bathroom was the perfect opportunity to blend sleek matte black plumbing fixtures with a mirrored copper finish on the light fixtures. We tied the vanity wall sconces in with a dramatic sculptural chandelier above the bath tub by using copper finishes on both and allowing the light fixtures to be the shining stars of this space. We selected a clean white finish for the custom vanity cabinets and lit them from below to accentuate their floating design. We then completed the look with a waterfall quartz counter to add an elegant texture to the area and extended the stone onto the shower bench to bring the two elements together. The existing shower had been on the small side, so we expanded it into the room and gave them a more spacious shower complete with a built-in bench and recessed niche. Hard surfaces play an important role in any bathroom design, and we wanted to use this opportunity to create an interesting layer of texture through our tile selections. The bathroom floor utilizes a large-scale plank tile installed in a herringbone pattern, while the shower and walls are tiled in a polished white tile to add a bit of reflectivity. The newly transformed bathroom is now a sophisticated space the brings together sleek contemporary finishes with textured natural elements and provides the perfect retreat from the outside world.
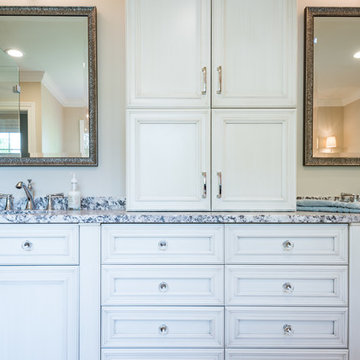
Inspiration for an expansive traditional ensuite bathroom in Chicago with recessed-panel cabinets, beige cabinets, a freestanding bath, a corner shower, a one-piece toilet, black and white tiles, marble tiles, beige walls, marble flooring, a submerged sink, quartz worktops, white floors and a hinged door.

Dustin Peck Photography
Design ideas for an expansive classic ensuite bathroom in Charlotte with shaker cabinets, beige cabinets, a freestanding bath, a corner shower, a one-piece toilet, beige tiles, porcelain tiles, beige walls, ceramic flooring, a vessel sink, granite worktops, beige floors and a hinged door.
Design ideas for an expansive classic ensuite bathroom in Charlotte with shaker cabinets, beige cabinets, a freestanding bath, a corner shower, a one-piece toilet, beige tiles, porcelain tiles, beige walls, ceramic flooring, a vessel sink, granite worktops, beige floors and a hinged door.
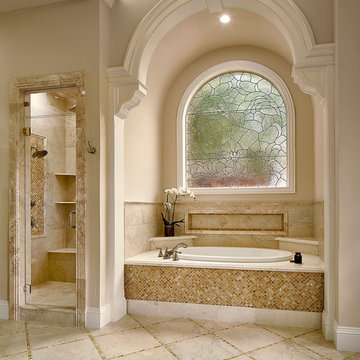
Master bath redesign in Plano TX by USI Design & Remodeling.
Expansive classic ensuite bathroom in Dallas with beige cabinets, a built-in bath, a corner shower, beige tiles, porcelain tiles, beige walls, ceramic flooring, a submerged sink and marble worktops.
Expansive classic ensuite bathroom in Dallas with beige cabinets, a built-in bath, a corner shower, beige tiles, porcelain tiles, beige walls, ceramic flooring, a submerged sink and marble worktops.

stephen allen photography
Design ideas for an expansive traditional ensuite half tiled bathroom in Miami with a submerged sink, recessed-panel cabinets, medium wood cabinets, a corner shower, mosaic tiles, mosaic tile flooring, marble worktops and feature lighting.
Design ideas for an expansive traditional ensuite half tiled bathroom in Miami with a submerged sink, recessed-panel cabinets, medium wood cabinets, a corner shower, mosaic tiles, mosaic tile flooring, marble worktops and feature lighting.

Primary and Guest en-suite remodel
Inspiration for an expansive classic ensuite bathroom in Boston with recessed-panel cabinets, medium wood cabinets, a corner shower, a bidet, beige tiles, marble tiles, blue walls, porcelain flooring, a submerged sink, engineered stone worktops, beige floors, a hinged door, beige worktops, a shower bench, a single sink and a built in vanity unit.
Inspiration for an expansive classic ensuite bathroom in Boston with recessed-panel cabinets, medium wood cabinets, a corner shower, a bidet, beige tiles, marble tiles, blue walls, porcelain flooring, a submerged sink, engineered stone worktops, beige floors, a hinged door, beige worktops, a shower bench, a single sink and a built in vanity unit.

Master Bathroom Lighting: Black Metal Banded Lantern and Glass Cylinder Pendant Lights | Master Bathroom Vanity: Custom Built Dark Brown Wood with Copper Drawer and Door Pulls; Fantasy Macaubas Quartzite Countertop; White Porcelain Undermount Sinks; Black Matte Wall-mounted Faucets; Three Rectangular Black Framed Mirrors | Master Bathroom Backsplash: Blue-Grey Multi-color Glass Tile | Master Bathroom Tub: Freestanding Bathtub with Matte Black Hardware | Master Bathroom Shower: Large Format Porcelain Tile with Blue-Grey Multi-color Glass Tile Shower Niche, Glass Shower Surround, and Matte Black Shower Hardware | Master Bathroom Wall Color: Blue-Grey | Master Bathroom Flooring: Pebble Tile

Expansive bohemian ensuite bathroom in St Louis with raised-panel cabinets, black cabinets, a freestanding bath, a corner shower, white tiles, marble tiles, brown walls, marble flooring, a submerged sink, engineered stone worktops, white floors, a hinged door, white worktops, an enclosed toilet, double sinks and a built in vanity unit.
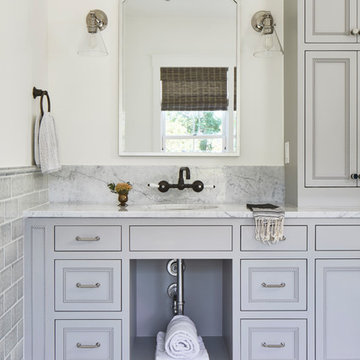
Interior view of the Northgrove Residence. Interior Design by Amity Worrell & Co. Construction by Smith Builders. Photography by Andrea Calo.
Photo of an expansive nautical ensuite bathroom in Austin with shaker cabinets, grey cabinets, a freestanding bath, a corner shower, a one-piece toilet, blue tiles, metro tiles, white walls, marble flooring, a submerged sink, marble worktops, white floors, a hinged door and white worktops.
Photo of an expansive nautical ensuite bathroom in Austin with shaker cabinets, grey cabinets, a freestanding bath, a corner shower, a one-piece toilet, blue tiles, metro tiles, white walls, marble flooring, a submerged sink, marble worktops, white floors, a hinged door and white worktops.
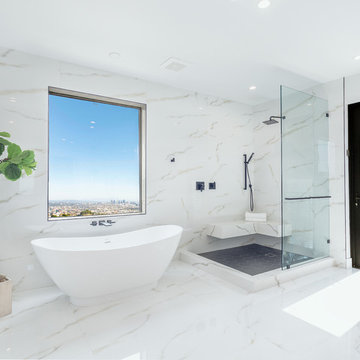
Design ideas for an expansive retro ensuite bathroom in Los Angeles with a freestanding bath, a corner shower, white floors, white worktops, white tiles, white walls, an open shower, marble flooring and a shower bench.

Hendel Homes
Alyssa Lee Photography
Expansive traditional ensuite bathroom in Minneapolis with white cabinets, a freestanding bath, a corner shower, grey tiles, marble tiles, beige walls, marble flooring, a submerged sink, quartz worktops, white floors, a hinged door, white worktops and beaded cabinets.
Expansive traditional ensuite bathroom in Minneapolis with white cabinets, a freestanding bath, a corner shower, grey tiles, marble tiles, beige walls, marble flooring, a submerged sink, quartz worktops, white floors, a hinged door, white worktops and beaded cabinets.
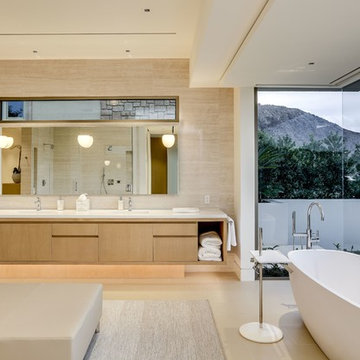
Expansive contemporary ensuite bathroom in Los Angeles with flat-panel cabinets, light wood cabinets, a freestanding bath, beige tiles, a corner shower, beige walls, ceramic flooring, an integrated sink, beige floors and a hinged door.

This large bathroom was designed to offer an open, airy feel, with ample storage and space to move, all the while adhering to the homeowner's unique coastal taste. The sprawling louvered cabinetry keeps both his and hers vanities accessible regardless of someone using either. The tall, above-counter linen storage breaks up the large wall space and provides additional storage with full size pull outs.
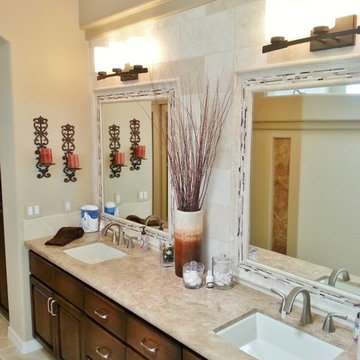
Inspiration for an expansive ensuite bathroom in Phoenix with a built-in sink, raised-panel cabinets, dark wood cabinets, granite worktops, a built-in bath, a corner shower, beige tiles, stone tiles, beige walls and travertine flooring.
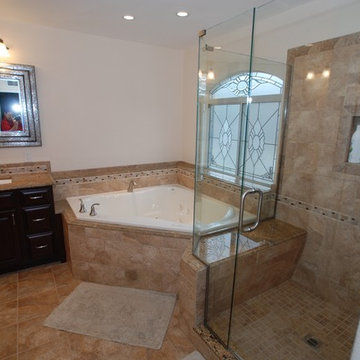
Lester O'Malley
This is an example of an expansive classic ensuite bathroom in Orange County with a submerged sink, raised-panel cabinets, dark wood cabinets, granite worktops, a corner bath, a corner shower, a two-piece toilet, brown tiles, porcelain tiles, white walls and porcelain flooring.
This is an example of an expansive classic ensuite bathroom in Orange County with a submerged sink, raised-panel cabinets, dark wood cabinets, granite worktops, a corner bath, a corner shower, a two-piece toilet, brown tiles, porcelain tiles, white walls and porcelain flooring.

Traditional Master Bath Shower
Expansive classic ensuite bathroom in Atlanta with raised-panel cabinets, medium wood cabinets, a built-in bath, a corner shower, a two-piece toilet, beige tiles, beige walls, porcelain flooring, a submerged sink, marble worktops, beige floors, a hinged door, beige worktops, an enclosed toilet, double sinks and a built in vanity unit.
Expansive classic ensuite bathroom in Atlanta with raised-panel cabinets, medium wood cabinets, a built-in bath, a corner shower, a two-piece toilet, beige tiles, beige walls, porcelain flooring, a submerged sink, marble worktops, beige floors, a hinged door, beige worktops, an enclosed toilet, double sinks and a built in vanity unit.
Expansive Bathroom with a Corner Shower Ideas and Designs
1

 Shelves and shelving units, like ladder shelves, will give you extra space without taking up too much floor space. Also look for wire, wicker or fabric baskets, large and small, to store items under or next to the sink, or even on the wall.
Shelves and shelving units, like ladder shelves, will give you extra space without taking up too much floor space. Also look for wire, wicker or fabric baskets, large and small, to store items under or next to the sink, or even on the wall.  The sink, the mirror, shower and/or bath are the places where you might want the clearest and strongest light. You can use these if you want it to be bright and clear. Otherwise, you might want to look at some soft, ambient lighting in the form of chandeliers, short pendants or wall lamps. You could use accent lighting around your bath in the form to create a tranquil, spa feel, as well.
The sink, the mirror, shower and/or bath are the places where you might want the clearest and strongest light. You can use these if you want it to be bright and clear. Otherwise, you might want to look at some soft, ambient lighting in the form of chandeliers, short pendants or wall lamps. You could use accent lighting around your bath in the form to create a tranquil, spa feel, as well. 