Expansive Bathroom with a Corner Shower Ideas and Designs
Refine by:
Budget
Sort by:Popular Today
141 - 160 of 2,852 photos
Item 1 of 3
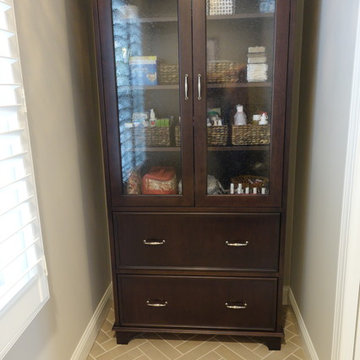
Master suite with all the extras. Heated floor and custom shower provide luxury.
Design ideas for an expansive classic ensuite bathroom in Cleveland with recessed-panel cabinets, white cabinets, a freestanding bath, a corner shower, a two-piece toilet, beige tiles, marble tiles, grey walls, marble flooring, a submerged sink, engineered stone worktops, grey floors and a hinged door.
Design ideas for an expansive classic ensuite bathroom in Cleveland with recessed-panel cabinets, white cabinets, a freestanding bath, a corner shower, a two-piece toilet, beige tiles, marble tiles, grey walls, marble flooring, a submerged sink, engineered stone worktops, grey floors and a hinged door.
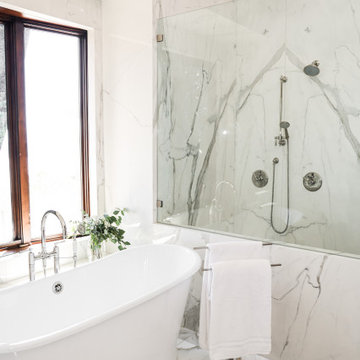
This is an example of an expansive ensuite bathroom in Salt Lake City with shaker cabinets, grey cabinets, a freestanding bath, a corner shower, white tiles, marble tiles, white walls, marble flooring, a submerged sink, limestone worktops, white floors, a hinged door, white worktops, an enclosed toilet, double sinks, a freestanding vanity unit and a vaulted ceiling.
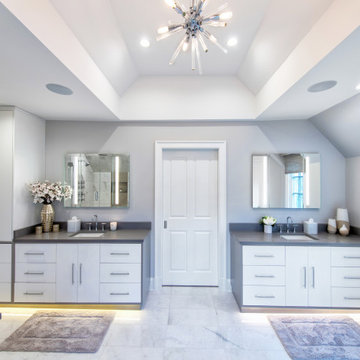
Incredible modern bathroom renovation. Gray and white marble floors, shower walls, floor and bench. Freestanding bathtub with custom built-in shelves with Caesarstone pebble countertop. Spiked retro LED chandelier.
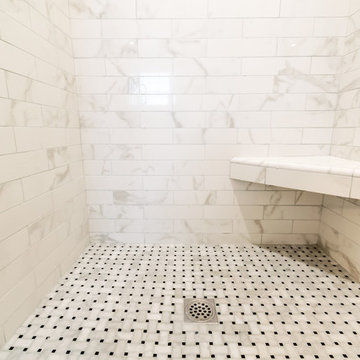
Allenhaus Productions
Photo of an expansive mediterranean ensuite bathroom in San Francisco with raised-panel cabinets, brown cabinets, a freestanding bath, a corner shower, grey tiles, ceramic tiles, blue walls, porcelain flooring, a submerged sink, marble worktops, multi-coloured floors, a hinged door and white worktops.
Photo of an expansive mediterranean ensuite bathroom in San Francisco with raised-panel cabinets, brown cabinets, a freestanding bath, a corner shower, grey tiles, ceramic tiles, blue walls, porcelain flooring, a submerged sink, marble worktops, multi-coloured floors, a hinged door and white worktops.
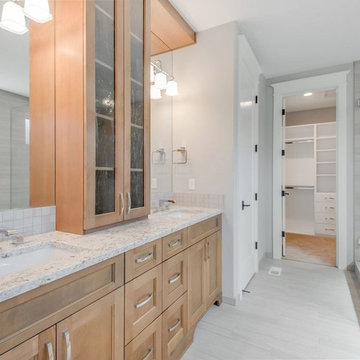
Zillow
Inspiration for an expansive traditional ensuite bathroom in Portland with shaker cabinets, light wood cabinets, a freestanding bath, a corner shower, a one-piece toilet, grey tiles, ceramic tiles, grey walls, ceramic flooring, a submerged sink, engineered stone worktops, grey floors, a hinged door and white worktops.
Inspiration for an expansive traditional ensuite bathroom in Portland with shaker cabinets, light wood cabinets, a freestanding bath, a corner shower, a one-piece toilet, grey tiles, ceramic tiles, grey walls, ceramic flooring, a submerged sink, engineered stone worktops, grey floors, a hinged door and white worktops.
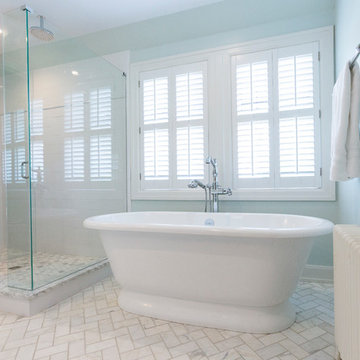
RVP Photography
Expansive traditional ensuite bathroom in Cincinnati with white cabinets, a freestanding bath, a corner shower, a one-piece toilet, blue walls, a built-in sink, granite worktops, beaded cabinets, medium hardwood flooring and brown floors.
Expansive traditional ensuite bathroom in Cincinnati with white cabinets, a freestanding bath, a corner shower, a one-piece toilet, blue walls, a built-in sink, granite worktops, beaded cabinets, medium hardwood flooring and brown floors.
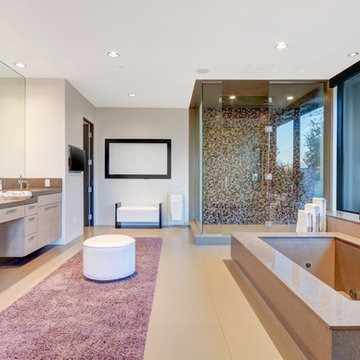
Modern master bath.
Photo credit: The Boutique Real Estate Group www.TheBoutiqueRE.com
This is an example of an expansive modern ensuite bathroom in Orange County with light wood cabinets, porcelain flooring, flat-panel cabinets, a submerged bath, a corner shower, a two-piece toilet, brown tiles, porcelain tiles, white walls, a submerged sink and granite worktops.
This is an example of an expansive modern ensuite bathroom in Orange County with light wood cabinets, porcelain flooring, flat-panel cabinets, a submerged bath, a corner shower, a two-piece toilet, brown tiles, porcelain tiles, white walls, a submerged sink and granite worktops.
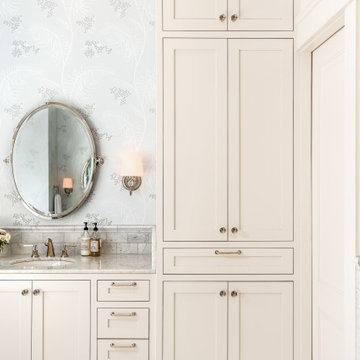
Photo by Kirsten Robertson.
This is an example of an expansive traditional ensuite bathroom in Seattle with shaker cabinets, white cabinets, a freestanding bath, a corner shower, grey tiles, marble tiles, grey walls, marble flooring, a submerged sink, engineered stone worktops, white floors, a hinged door, white worktops, double sinks, a built in vanity unit, a vaulted ceiling and wallpapered walls.
This is an example of an expansive traditional ensuite bathroom in Seattle with shaker cabinets, white cabinets, a freestanding bath, a corner shower, grey tiles, marble tiles, grey walls, marble flooring, a submerged sink, engineered stone worktops, white floors, a hinged door, white worktops, double sinks, a built in vanity unit, a vaulted ceiling and wallpapered walls.
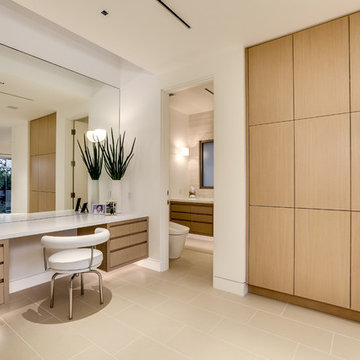
Expansive contemporary ensuite bathroom in Los Angeles with flat-panel cabinets, light wood cabinets, a freestanding bath, a corner shower, beige tiles, beige walls, cement flooring and beige floors.
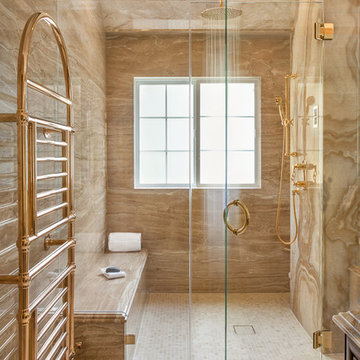
Rainfall Shower head, steam shower, multi spray handheld shower head.
Photo: Kathryn MacDonald Photography | Web Marketing
Inspiration for an expansive traditional ensuite bathroom in San Francisco with freestanding cabinets, dark wood cabinets, a corner shower, beige walls, marble flooring, a submerged sink, marble worktops, a submerged bath and stone tiles.
Inspiration for an expansive traditional ensuite bathroom in San Francisco with freestanding cabinets, dark wood cabinets, a corner shower, beige walls, marble flooring, a submerged sink, marble worktops, a submerged bath and stone tiles.
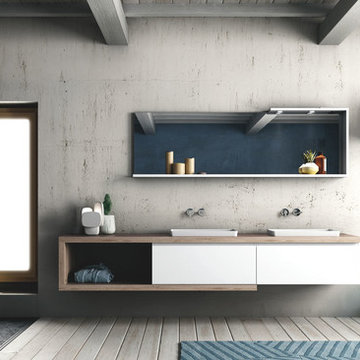
C-shaped elements wrap around rectangular forms. A treatment repeated both on the long mirror with shelf – virtually creating a frame with lighting built into the top – and the vanity with two generously sized deep drawers and open shelving. The twin-basin arrangement pictured is a convenient solution, with plenty of counter space, made visibly light by using semi-inset basins and wall-mounted tapware.
The long top frames much of the base unit and extends out at one end to create generous open shelving, perfect for storing towels and everyday items you want to keep handy. The semi-inset basins are in Tecnoril®, a dense and, consequently, very hygienic solid-surface material that is also durable, highly resistant and easy to repair even if it does get scratched slightly.
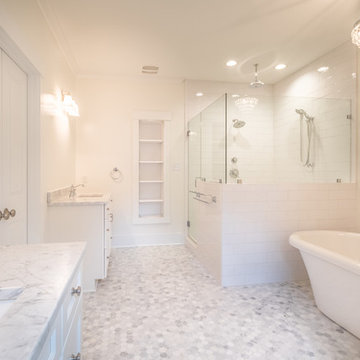
Photo of an expansive classic ensuite bathroom in Richmond with shaker cabinets, white cabinets, a freestanding bath, a corner shower, a two-piece toilet, white tiles, metro tiles, white walls, marble flooring, a submerged sink and marble worktops.
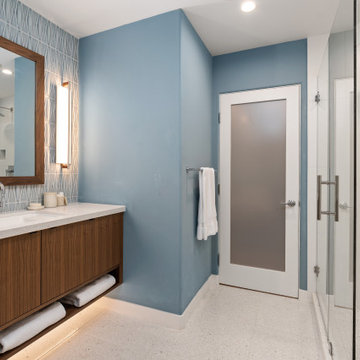
Photo of an expansive retro shower room bathroom in San Diego with flat-panel cabinets, medium wood cabinets, a corner shower, a one-piece toilet, blue tiles, ceramic tiles, blue walls, terrazzo flooring, a submerged sink, engineered stone worktops, beige floors, a hinged door, white worktops, a single sink and a floating vanity unit.
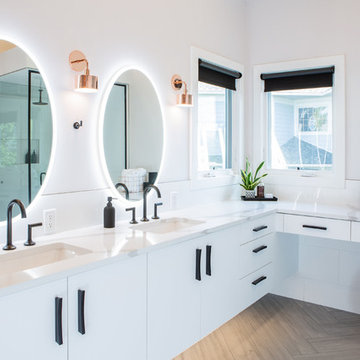
Our clients were looking to erase the 90s from their master bathroom and create a space that blended their contemporary tastes with natural elements. This bathroom had wonderful bones with a high ceiling and plenty of space, but we were able to work with our clients to create a design that better met their needs and utilized the space to its full potential. We wanted to create a sense of warmth in this large master bathroom and adding a fireplace to the space did the trick. By moving the tub location, we were able to create a stunning accent wall of stacked stone that provided a home for the fireplace and a perfectly dramatic backdrop for the new freestanding bathtub. The sculptural copper light fixture helps to soften the stone wall and allowed us to emphasize those vaulted ceiling. Playing with metal finishes is one of our favorite pastimes, and this bathroom was the perfect opportunity to blend sleek matte black plumbing fixtures with a mirrored copper finish on the light fixtures. We tied the vanity wall sconces in with a dramatic sculptural chandelier above the bath tub by using copper finishes on both and allowing the light fixtures to be the shining stars of this space. We selected a clean white finish for the custom vanity cabinets and lit them from below to accentuate their floating design. We then completed the look with a waterfall quartz counter to add an elegant texture to the area and extended the stone onto the shower bench to bring the two elements together. The existing shower had been on the small side, so we expanded it into the room and gave them a more spacious shower complete with a built-in bench and recessed niche. Hard surfaces play an important role in any bathroom design, and we wanted to use this opportunity to create an interesting layer of texture through our tile selections. The bathroom floor utilizes a large-scale plank tile installed in a herringbone pattern, while the shower and walls are tiled in a polished white tile to add a bit of reflectivity. The newly transformed bathroom is now a sophisticated space the brings together sleek contemporary finishes with textured natural elements and provides the perfect retreat from the outside world.
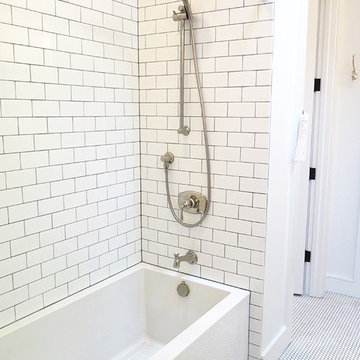
A rectangular porcelain tub doubles as a shower. White penny tile covers the floor and the shower is enclosed with white subway tile with gray grout.
This is an example of an expansive industrial shower room bathroom in DC Metro with a corner bath, a corner shower, black and white tiles, glass tiles, white walls, ceramic flooring and marble worktops.
This is an example of an expansive industrial shower room bathroom in DC Metro with a corner bath, a corner shower, black and white tiles, glass tiles, white walls, ceramic flooring and marble worktops.
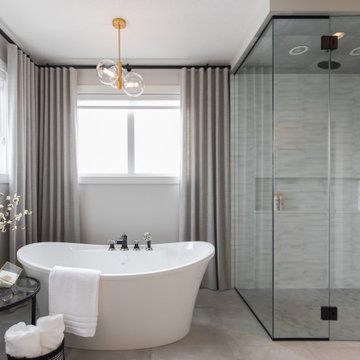
Inspiration for an expansive rural ensuite bathroom in Calgary with shaker cabinets, light wood cabinets, a freestanding bath, a corner shower, a one-piece toilet, porcelain tiles, white walls, porcelain flooring, a submerged sink, engineered stone worktops, grey floors, a hinged door and white worktops.
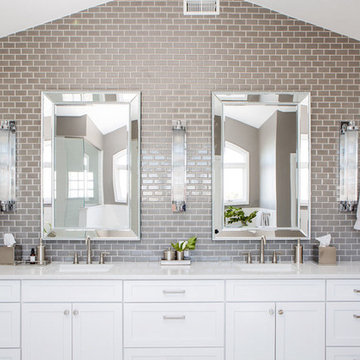
Our clients’ recently purchase home is set in a picturesque location in Golden, Colorado. With idyllic square footage for raising a family, it was almost just what they wanted. However, the 90’s interior furnishings and dated layout didn’t feel like home. So, they reached out to TVL Creative to help them get the place move-in ready and feeling more 'them.' The scope of work included an overhaul of the master bathroom, full-home paint scheme, lighting updates, and new staircase railings. The most profound transformation within our scope was the master bathroom renovation. This luxurious space, built by TVL’s own Team Angel, is a calming retreat with gorgeous detailing throughout. Every part of this bathroom was gutted and we worked to establish a new concept and functional layout that would better serve our clients. As part of the transformative design, a calming symmetry was created by marrying the new vanity design with the existing architecture of the room. A feature tile accentuates the symmetrical composition of vanity and vaulted ceiling: large beveled mirrors and linear sconces bring the eye upward. Custom built-ins flanking the master bathroom sinks were designed to provide ample organized storage for linens and toiletries. A make-up vanity accented by a full height mirror and coordinating pendant rounds out the custom built-ins. Opposite the vanity wall is the commode room, bathtub, and a large shower. In the bathtub nook, the sculptural form of the Elise tub by MTI Baths compliments the arc of the picture window above. The Kohler Archer tub filler adds transitional and classy styling to the area. A quartz-topped bench running the length of the back wall provides a perfect spot for a glass of wine near the bath, while doubling as a gorgeous and functional seat in the shower. The bench was also utilized to move the bathtub off of the exterior wall and reduce the amount of awkward-to-clean floor space. In the shower, the upgrades feel limitless. We relocated the valve controls to the entry half wall for easy on/off access. We also created functionals shower niches that are tucked out of view for handy storage without aesthetic compromise. The shower features a lovely three-dimensional diamond accent tile and is wrapped in frameless glass for added light entry. In general, the space is outfitted with other stunning features including Kohler Archer fixtures throughout, Feiss decorative lighting, Amerock hardware on all built-ins, and cabinetry from Waypoint Living Spaces. From bachelor pad to first family home, it's been a pleasure to work with our client over the years! We will especially cherish our time working with them this time around to make their new house feel more like home.
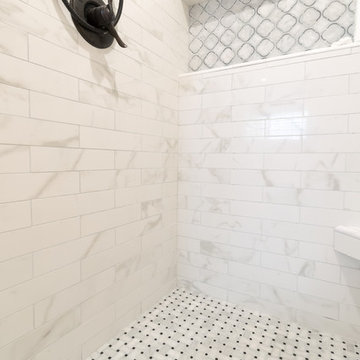
Allenhaus Productions
This is an example of an expansive mediterranean ensuite bathroom in San Francisco with raised-panel cabinets, brown cabinets, a freestanding bath, a corner shower, grey tiles, ceramic tiles, blue walls, porcelain flooring, a submerged sink, marble worktops, multi-coloured floors, a hinged door and white worktops.
This is an example of an expansive mediterranean ensuite bathroom in San Francisco with raised-panel cabinets, brown cabinets, a freestanding bath, a corner shower, grey tiles, ceramic tiles, blue walls, porcelain flooring, a submerged sink, marble worktops, multi-coloured floors, a hinged door and white worktops.
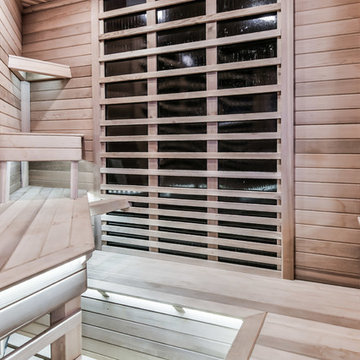
Photo of an expansive contemporary ensuite bathroom in Toronto with flat-panel cabinets, dark wood cabinets, a built-in bath, a corner shower, a one-piece toilet, grey tiles, porcelain tiles, grey walls, laminate floors, a submerged sink, onyx worktops, grey floors, a hinged door and black worktops.
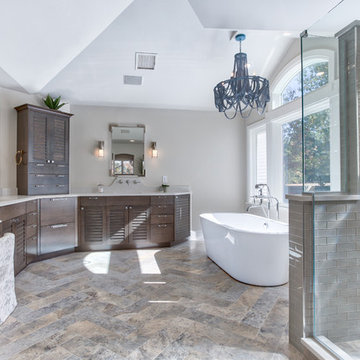
This large bathroom was designed to offer an open, airy feel, with ample storage and space to move, all the while adhering to the homeowner's unique coastal taste. The sprawling louvered cabinetry keeps both his and hers vanities accessible regardless of someone using either. The tall, above-counter linen storage breaks up the large wall space and provides additional storage with full size pull outs.
Expansive Bathroom with a Corner Shower Ideas and Designs
8

 Shelves and shelving units, like ladder shelves, will give you extra space without taking up too much floor space. Also look for wire, wicker or fabric baskets, large and small, to store items under or next to the sink, or even on the wall.
Shelves and shelving units, like ladder shelves, will give you extra space without taking up too much floor space. Also look for wire, wicker or fabric baskets, large and small, to store items under or next to the sink, or even on the wall.  The sink, the mirror, shower and/or bath are the places where you might want the clearest and strongest light. You can use these if you want it to be bright and clear. Otherwise, you might want to look at some soft, ambient lighting in the form of chandeliers, short pendants or wall lamps. You could use accent lighting around your bath in the form to create a tranquil, spa feel, as well.
The sink, the mirror, shower and/or bath are the places where you might want the clearest and strongest light. You can use these if you want it to be bright and clear. Otherwise, you might want to look at some soft, ambient lighting in the form of chandeliers, short pendants or wall lamps. You could use accent lighting around your bath in the form to create a tranquil, spa feel, as well. 