Expansive Bathroom with Black Worktops Ideas and Designs
Refine by:
Budget
Sort by:Popular Today
41 - 60 of 357 photos
Item 1 of 3
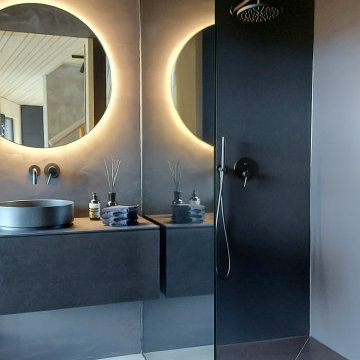
Mit dem Anspruch unter Berücksichtigung aller Anforderungen der Bauherren die beste Wohnplanung für das vorhandene Grundstück und die örtliche Umgebung zu erstellen, entstand ein einzigartiges Gebäude.
Drei klar ablesbare Baukörper verbinden sich in einem mittigen Erschließungskern, schaffen Blickbezüge zwischen den einzelnen Funktionsbereichen und erzeugen dennoch ein hohes Maß an Privatsphäre.
Die Kombination aus Massivholzelementen, Stahlbeton und Glas verbindet sich dabei zu einer wirtschaftlichen Hybridlösung mit größtmöglichem Gestaltungsspielraum.
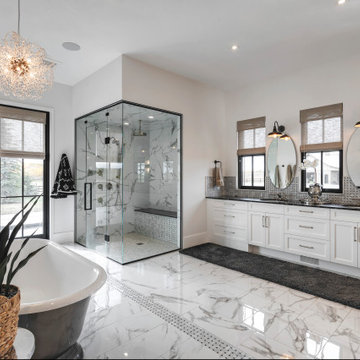
Expansive contemporary ensuite bathroom in Calgary with recessed-panel cabinets, white cabinets, a claw-foot bath, a built-in shower, a one-piece toilet, black and white tiles, mosaic tiles, a submerged sink, marble worktops, a hinged door, black worktops, double sinks and a built in vanity unit.

Contemporary raked rooflines give drama and beautiful lines to both the exterior and interior of the home. The exterior finished in Caviar black gives a soft presence to the home while emphasizing the gorgeous natural landscaping, while the Corten roof naturally rusts and patinas. Corridors separate the different hubs of the home. The entry corridor finished on both ends with full height glass fulfills the clients vision of a home — celebration of outdoors, natural light, birds, deer, etc. that are frequently seen crossing through.
The large pool at the front of the home is a unique placement — perfectly functions for family gatherings. Panoramic windows at the kitchen 7' ideal workstation open up to the pool and patio (a great setting for Taco Tuesdays).
The mostly white "Gathering" room was designed for this family to host their 15+ count dinners with friends and family. Large panoramic doors open up to the back patio for free flowing indoor and outdoor dining. Poggenpohl cabinetry throughout the kitchen provides the modern luxury centerpiece to this home. Walnut elements emphasize the lines and add a warm space to gather around the island. Pearlescent plaster finishes the walls and hood of the kitchen with a soft simmer and texture.
Corridors were painted Caviar to provide a visual distinction of the spaces and to wrap the outdoors to the indoors.
In the master bathroom, soft grey plaster was selected as a backdrop to the vanity and master shower. Contrasted by a deep green hue for the walls and ceiling, a cozy spa retreat was created. A corner cutout on the shower enclosure brings additional light and architectural interest to the space.
In the powder bathroom, a large circular mirror mimics the black pedestal vessel sinks. Amber-colored cut crystal pendants are organically suspended. A patinated copper and walnut grid was hand-finished by the client.
And in the guest bathroom, white and walnut make for a classic combination in this luxury guest bath. Jedi wall sconces are a favorite of guests — we love how they provide soft lighting and a spotlight to the surface.
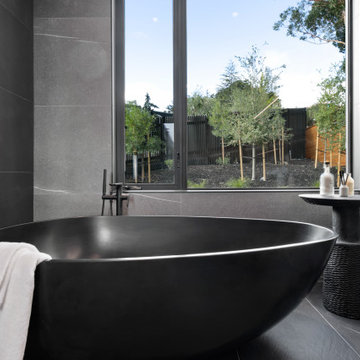
Expansive modern ensuite bathroom in San Francisco with flat-panel cabinets, medium wood cabinets, a freestanding bath, a built-in shower, a one-piece toilet, black tiles, porcelain tiles, black walls, porcelain flooring, engineered stone worktops, black floors, a sliding door, black worktops, double sinks and a floating vanity unit.
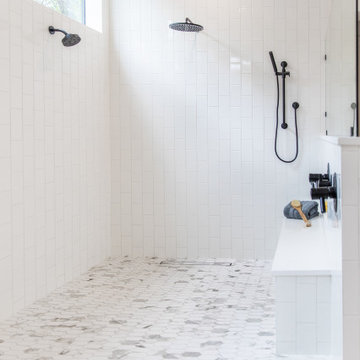
Beautiful open shower with an attached sit down bench.
Design ideas for an expansive modern ensuite bathroom in Austin with flat-panel cabinets, light wood cabinets, a freestanding bath, a double shower, a two-piece toilet, white tiles, stone tiles, white walls, porcelain flooring, a vessel sink, granite worktops, white floors, an open shower and black worktops.
Design ideas for an expansive modern ensuite bathroom in Austin with flat-panel cabinets, light wood cabinets, a freestanding bath, a double shower, a two-piece toilet, white tiles, stone tiles, white walls, porcelain flooring, a vessel sink, granite worktops, white floors, an open shower and black worktops.
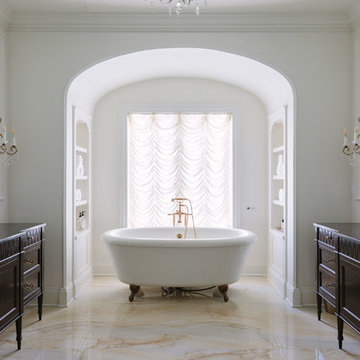
Photo Credit:
Aimée Mazzenga
Design ideas for an expansive traditional ensuite bathroom in Chicago with white walls, a submerged sink, multi-coloured floors, black worktops, dark wood cabinets, a claw-foot bath and recessed-panel cabinets.
Design ideas for an expansive traditional ensuite bathroom in Chicago with white walls, a submerged sink, multi-coloured floors, black worktops, dark wood cabinets, a claw-foot bath and recessed-panel cabinets.
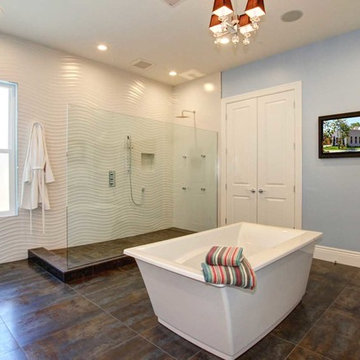
Master Bathroom, Heated Tile Floor, Ceiling Tub Filler
Inspiration for an expansive modern ensuite bathroom in Sacramento with a freestanding bath, a walk-in shower, a two-piece toilet, white tiles, blue walls, ceramic flooring, a submerged sink, brown floors, an open shower, flat-panel cabinets, white cabinets, ceramic tiles, engineered stone worktops and black worktops.
Inspiration for an expansive modern ensuite bathroom in Sacramento with a freestanding bath, a walk-in shower, a two-piece toilet, white tiles, blue walls, ceramic flooring, a submerged sink, brown floors, an open shower, flat-panel cabinets, white cabinets, ceramic tiles, engineered stone worktops and black worktops.
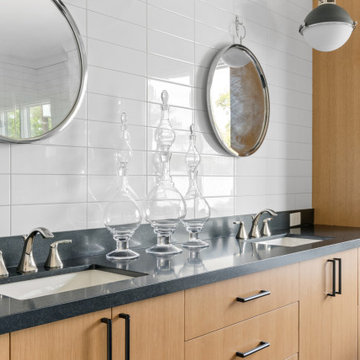
This is an example of an expansive traditional ensuite bathroom in Houston with flat-panel cabinets, brown cabinets, a built-in shower, white tiles, metro tiles, white walls, ceramic flooring, a submerged sink, engineered stone worktops, black floors, a hinged door, black worktops, double sinks and a floating vanity unit.
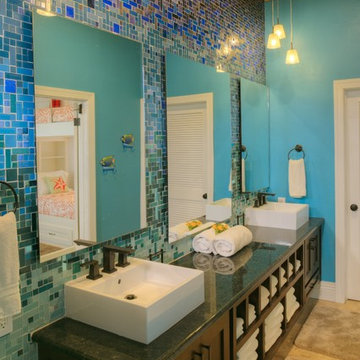
This ocean theme tiled bathroom is the en suite bath for the massive 700 sq. ft. bunk/media/game room at Deja View Villa, a Caribbean vacation rental in St. John USVI. Tile resembling a sandy beach going into the deep blue of Caribbean water was custom hand built one square foot at a time by Susan Jablon Mosaics in New York. Her unique, original mosaics were just what we were looking for to create this dramatic beach theme bathroom! Tongue and groove cypress is used on the ceiling and 96" long floating, mahogany, shaker style cabinets are used to provide lots of storage and counter top space. The led lights behind the mirrors are motion sensored to provide subtle light.
www.dejaviewvilla.com
www.susanjablon.com
Steve Simonsen Photography
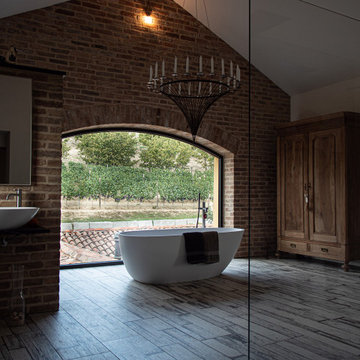
Inspiration for an expansive rural ensuite bathroom in Other with raised-panel cabinets, brown cabinets, a built-in shower, brown tiles, terracotta tiles, brown walls, porcelain flooring, a vessel sink, limestone worktops, white floors, an open shower, black worktops, a single sink, a freestanding vanity unit and brick walls.
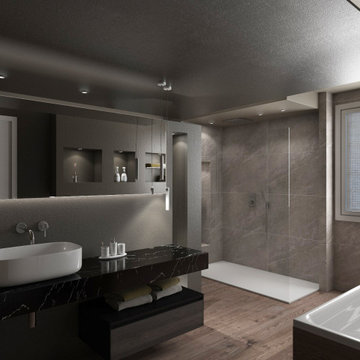
Il grande ambiente dedicato al bagno padronale viene diviso da un un muro che ospita la zona lavabo e nasconde dall' altra parte i sanitari.
Un piano spesso 14 centimetri in marmo nero accoglie il lavabo in appoggio con rubinetteria a muro.
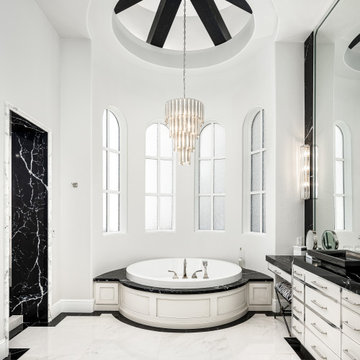
We love this master bathroom's arched windows, exposed beams, marble tub surround and marble floors.
Design ideas for an expansive modern ensuite wet room bathroom in Phoenix with white cabinets, a built-in bath, a one-piece toilet, white tiles, marble tiles, white walls, marble flooring, a built-in sink, marble worktops, white floors, an open shower, black worktops, a shower bench, a single sink, a built in vanity unit, a coffered ceiling and panelled walls.
Design ideas for an expansive modern ensuite wet room bathroom in Phoenix with white cabinets, a built-in bath, a one-piece toilet, white tiles, marble tiles, white walls, marble flooring, a built-in sink, marble worktops, white floors, an open shower, black worktops, a shower bench, a single sink, a built in vanity unit, a coffered ceiling and panelled walls.
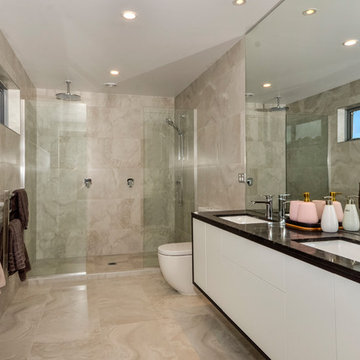
This architecturally designed, generously proportioned pavilion style home features 4 bedrooms, an office, study nook and designer kitchen with scullery, complete with extensive north facing decks.
Integrated living forms the hub of this home, while separate lounge and bedroom areas allow family to enjoy their own space. The upper level comprises of not only the master bedroom (complete with walk-in wardrobe, powder room and ensuite bathroom); but also a separate sun-filled office/study space.
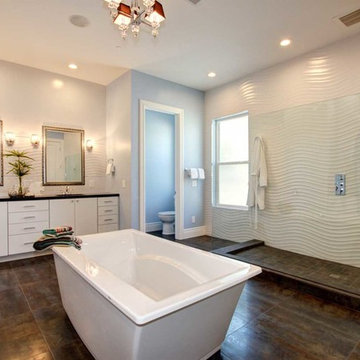
Master Bathroom, Heated Tile Floor, Ceiling Tub Filler
Inspiration for an expansive modern ensuite bathroom in Sacramento with a freestanding bath, a walk-in shower, a two-piece toilet, white tiles, blue walls, ceramic flooring, a submerged sink, brown floors, an open shower, flat-panel cabinets, white cabinets, ceramic tiles, engineered stone worktops and black worktops.
Inspiration for an expansive modern ensuite bathroom in Sacramento with a freestanding bath, a walk-in shower, a two-piece toilet, white tiles, blue walls, ceramic flooring, a submerged sink, brown floors, an open shower, flat-panel cabinets, white cabinets, ceramic tiles, engineered stone worktops and black worktops.
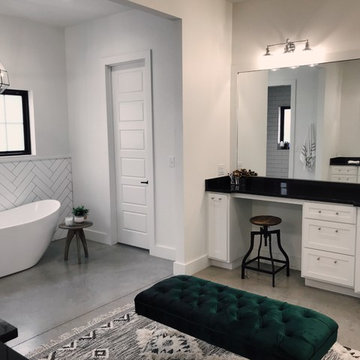
Photo by Jase Depperschmidt
Expansive classic ensuite bathroom in Oklahoma City with shaker cabinets, white cabinets, a freestanding bath, a walk-in shower, a one-piece toilet, white tiles, metro tiles, white walls, concrete flooring, a built-in sink, granite worktops, grey floors, an open shower and black worktops.
Expansive classic ensuite bathroom in Oklahoma City with shaker cabinets, white cabinets, a freestanding bath, a walk-in shower, a one-piece toilet, white tiles, metro tiles, white walls, concrete flooring, a built-in sink, granite worktops, grey floors, an open shower and black worktops.
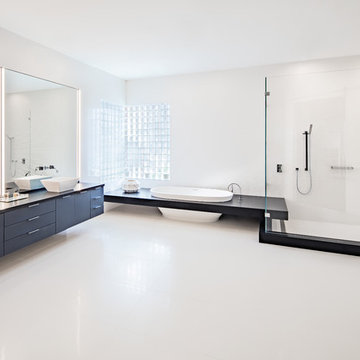
Dramatic contrast between the black countertops and cabinetry and the white porcelain dimensional tile. The picture speaks for itself!
Expansive contemporary ensuite bathroom in Miami with flat-panel cabinets, black cabinets, a freestanding bath, a double shower, a one-piece toilet, white tiles, porcelain tiles, white walls, porcelain flooring, a vessel sink, solid surface worktops, white floors, a hinged door and black worktops.
Expansive contemporary ensuite bathroom in Miami with flat-panel cabinets, black cabinets, a freestanding bath, a double shower, a one-piece toilet, white tiles, porcelain tiles, white walls, porcelain flooring, a vessel sink, solid surface worktops, white floors, a hinged door and black worktops.
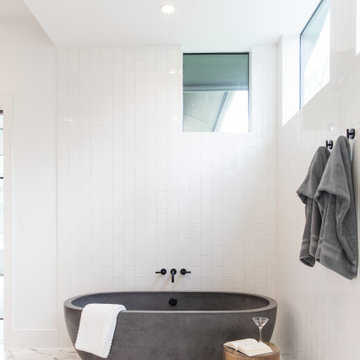
Beautiful grey concrete tub.
Photo of an expansive modern ensuite bathroom in Austin with flat-panel cabinets, light wood cabinets, a freestanding bath, a double shower, a two-piece toilet, white tiles, stone tiles, white walls, porcelain flooring, a vessel sink, granite worktops, white floors, an open shower and black worktops.
Photo of an expansive modern ensuite bathroom in Austin with flat-panel cabinets, light wood cabinets, a freestanding bath, a double shower, a two-piece toilet, white tiles, stone tiles, white walls, porcelain flooring, a vessel sink, granite worktops, white floors, an open shower and black worktops.
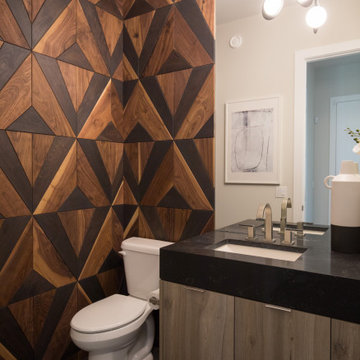
It is always a pleasure helping with the Hospital Home Lottery! These homes are large and allow us to be creative and try new things. This lottery home was a clean lined Scandinavian modern home. Some of our favorite features are the sculptural dining room, the basement rec area banquette, and the open concept ensuite. The Nordic style cabinetry paired with clean modern finishes and furniture showcase the modern design. The smoked mirror backsplashes in the bar areas, and open shelving in the kitchen and office provide the sparkle throughout the home. The interesting areas in this home make it memorable and unique around every corner! We are excited to showcase the latest Calgary Health Foundation/Calbridge Homes Lottery Home. Good Luck to everyone that purchased tickets!
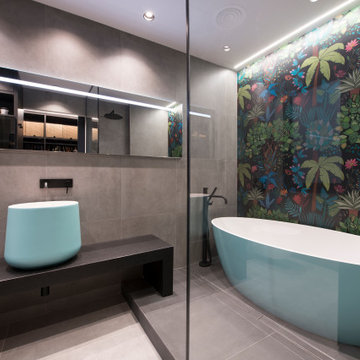
Inspiration for an expansive industrial ensuite bathroom in Other with open cabinets, turquoise cabinets, a freestanding bath, a built-in shower, a wall mounted toilet, grey tiles, porcelain tiles, grey walls, porcelain flooring, a vessel sink, black worktops, an enclosed toilet, a single sink, a floating vanity unit and grey floors.

The master bedroom suite exudes elegance and functionality with a spacious walk-in closet boasting versatile storage solutions. The bedroom itself boasts a striking full-wall headboard crafted from painted black beadboard, complemented by aged oak flooring and adjacent black matte tile in the bath and closet areas. Custom nightstands on either side of the bed provide convenience, illuminated by industrial rope pendants overhead. The master bath showcases an industrial aesthetic with white subway tile, aged oak cabinetry, and a luxurious walk-in shower. Black plumbing fixtures and hardware add a sophisticated touch, completing this harmoniously designed and well-appointed master suite.
Expansive Bathroom with Black Worktops Ideas and Designs
3

 Shelves and shelving units, like ladder shelves, will give you extra space without taking up too much floor space. Also look for wire, wicker or fabric baskets, large and small, to store items under or next to the sink, or even on the wall.
Shelves and shelving units, like ladder shelves, will give you extra space without taking up too much floor space. Also look for wire, wicker or fabric baskets, large and small, to store items under or next to the sink, or even on the wall.  The sink, the mirror, shower and/or bath are the places where you might want the clearest and strongest light. You can use these if you want it to be bright and clear. Otherwise, you might want to look at some soft, ambient lighting in the form of chandeliers, short pendants or wall lamps. You could use accent lighting around your bath in the form to create a tranquil, spa feel, as well.
The sink, the mirror, shower and/or bath are the places where you might want the clearest and strongest light. You can use these if you want it to be bright and clear. Otherwise, you might want to look at some soft, ambient lighting in the form of chandeliers, short pendants or wall lamps. You could use accent lighting around your bath in the form to create a tranquil, spa feel, as well. 