Expansive Bathroom with Raised-panel Cabinets Ideas and Designs
Refine by:
Budget
Sort by:Popular Today
161 - 180 of 2,292 photos
Item 1 of 3
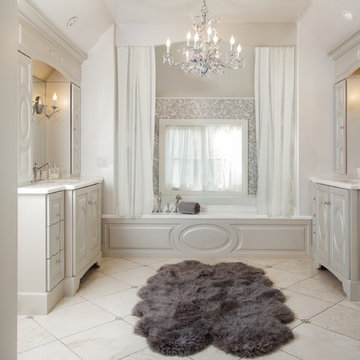
Photo of an expansive traditional ensuite bathroom in Other with an alcove bath, grey tiles, stone slabs, limestone flooring, a submerged sink, limestone worktops, beige floors, grey cabinets, white walls and raised-panel cabinets.
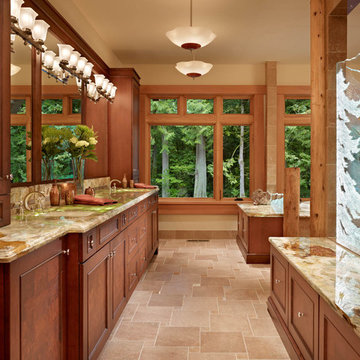
Inspiration for an expansive rustic ensuite bathroom in Seattle with raised-panel cabinets, dark wood cabinets, a built-in bath, a corner shower, beige tiles, ceramic tiles, beige walls, ceramic flooring, a built-in sink and quartz worktops.
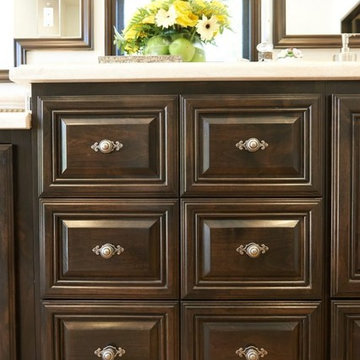
Expansive traditional ensuite bathroom in Orange County with a submerged sink, raised-panel cabinets, dark wood cabinets, limestone worktops, a built-in bath, a built-in shower, a two-piece toilet, beige tiles, stone tiles, beige walls and travertine flooring.
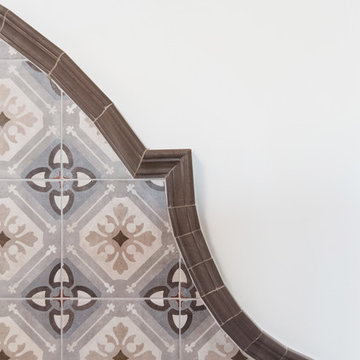
This is an example of an expansive ensuite bathroom in San Diego with raised-panel cabinets, medium wood cabinets, a freestanding bath, an alcove shower, multi-coloured tiles, ceramic tiles, white walls, terracotta flooring, a vessel sink, orange floors, a hinged door and grey worktops.
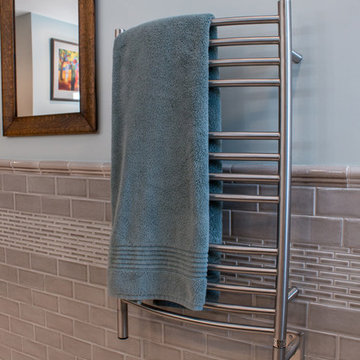
Our clients in Evergreen Country Club in Elkhorn, Wis. were ready for an upgraded bathroom when they reached out to us. They loved the large shower but wanted a more modern look with tile and a few upgrades that reminded them of their travels in Europe, like a towel warmer. This bathroom was originally designed for wheelchair accessibility and the current homeowner kept some of those features like a 36″ wide opening to the shower and shower floor that is level with the bathroom flooring. We also installed grab bars in the shower and near the toilet to assist them as they age comfortably in their home. Our clients couldn’t be more thrilled with this project and their new master bathroom retreat.
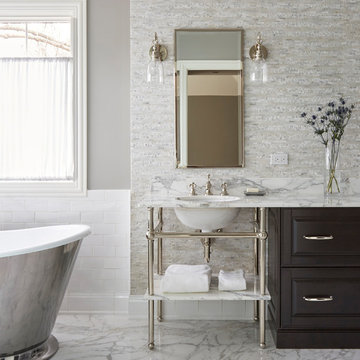
Photo Credit: Mike Kaskel, Kaskel Photo
Inspiration for an expansive traditional ensuite bathroom in Chicago with raised-panel cabinets, dark wood cabinets, a freestanding bath, a corner shower, grey tiles, marble tiles, grey walls, marble flooring, a submerged sink, marble worktops, multi-coloured floors and a sliding door.
Inspiration for an expansive traditional ensuite bathroom in Chicago with raised-panel cabinets, dark wood cabinets, a freestanding bath, a corner shower, grey tiles, marble tiles, grey walls, marble flooring, a submerged sink, marble worktops, multi-coloured floors and a sliding door.
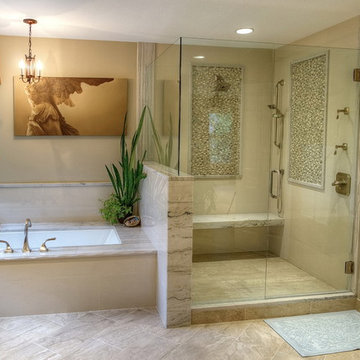
Both the shower and the bath feature accents of the Bianco Macabus quartzite. These features are both completely custom to fit the space, from the bench in the shower to the slab tub surround.
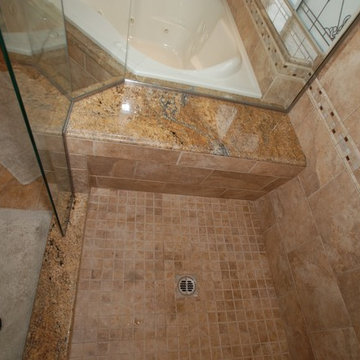
Lester O'Malley
Design ideas for an expansive traditional ensuite bathroom in Orange County with a submerged sink, raised-panel cabinets, dark wood cabinets, granite worktops, a corner bath, a corner shower, a two-piece toilet, brown tiles, porcelain tiles, white walls and porcelain flooring.
Design ideas for an expansive traditional ensuite bathroom in Orange County with a submerged sink, raised-panel cabinets, dark wood cabinets, granite worktops, a corner bath, a corner shower, a two-piece toilet, brown tiles, porcelain tiles, white walls and porcelain flooring.
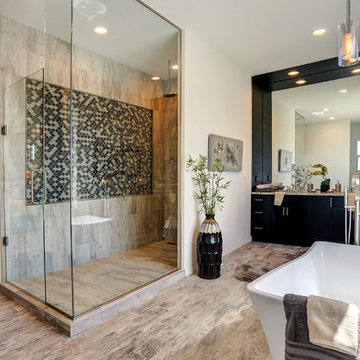
Inspiration for an expansive contemporary ensuite bathroom in Albuquerque with raised-panel cabinets, black cabinets, a freestanding bath, a walk-in shower, white tiles, porcelain flooring, a submerged sink, granite worktops and a hinged door.
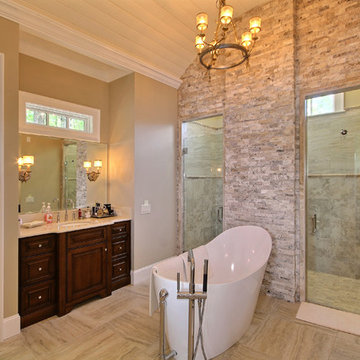
KMPICS.COM
Design ideas for an expansive traditional ensuite bathroom in Atlanta with raised-panel cabinets, dark wood cabinets, a freestanding bath, a walk-in shower, grey tiles, stone tiles, beige walls, ceramic flooring, a submerged sink and granite worktops.
Design ideas for an expansive traditional ensuite bathroom in Atlanta with raised-panel cabinets, dark wood cabinets, a freestanding bath, a walk-in shower, grey tiles, stone tiles, beige walls, ceramic flooring, a submerged sink and granite worktops.
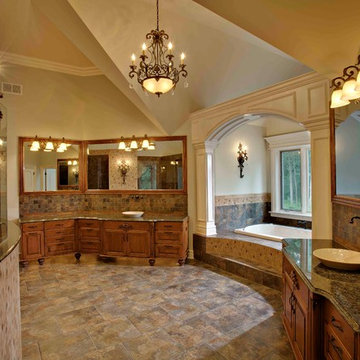
Paul Schlismann Photography - Courtesy of Jonathan Nutt- Southampton Builders LLC
Design ideas for an expansive classic ensuite wet room bathroom in Chicago with raised-panel cabinets, medium wood cabinets, brown tiles, grey tiles, stone tiles, granite worktops, a built-in bath, beige walls, slate flooring, a vessel sink, grey floors and an open shower.
Design ideas for an expansive classic ensuite wet room bathroom in Chicago with raised-panel cabinets, medium wood cabinets, brown tiles, grey tiles, stone tiles, granite worktops, a built-in bath, beige walls, slate flooring, a vessel sink, grey floors and an open shower.
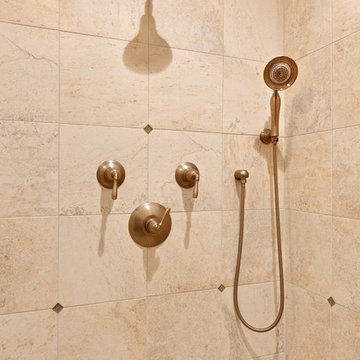
Traditional Master Bath
Inspiration for an expansive traditional ensuite bathroom in Atlanta with raised-panel cabinets, medium wood cabinets, a submerged bath, a corner shower, a two-piece toilet, beige walls, porcelain flooring, a submerged sink, marble worktops, beige floors, a hinged door, beige worktops, a shower bench, double sinks and a built in vanity unit.
Inspiration for an expansive traditional ensuite bathroom in Atlanta with raised-panel cabinets, medium wood cabinets, a submerged bath, a corner shower, a two-piece toilet, beige walls, porcelain flooring, a submerged sink, marble worktops, beige floors, a hinged door, beige worktops, a shower bench, double sinks and a built in vanity unit.
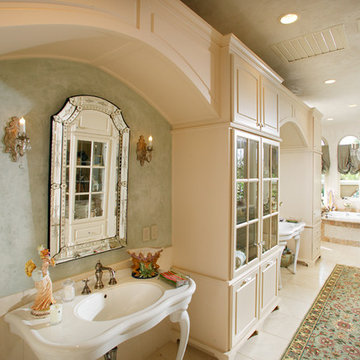
Expansive traditional ensuite bathroom in Sacramento with raised-panel cabinets, a built-in bath, green walls, a console sink, beige cabinets, an alcove shower, beige tiles, white tiles, stone tiles and ceramic flooring.
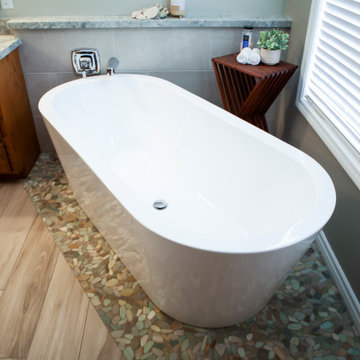
These homeowners adore their home just the way it is, but even they had to admit when it was time to remodel their bathrooms. Bringing this beautiful space up to date gave them a whole new room to love. Just like the video says, let’s start with that tub! An acrylic, freestanding tub made by Jacuzzi, placed artfully in the corner of the room. It is 66 inches long, and almost 24 inches tall, plenty of room to relax in this soaker tub. A new pony wall behind it decked out in a porcelain tile that matches the shower, with a chrome valve and filler, and topped with a quartz mantle that matches the rest of the counter tops. Under the tub is an artsy flat pebble mosaic cut into the porcelain tile mimicking wood planked floors.
The cabinets are all original, just refinished during the remodel, but topped with new custom quartz countertops from Arizona Tile. Two undermount sinks, Moen chrome faucets, custom framed mirrors, and new chrome vanity lights finish the area. Across the room you will find a make up counter that also boasts all the same materials as the vanities.
The shower is stunning, shaped in the formation of a C, as you walk in and curve around as you walk in towards the single valve faucet topped with a multi-function shower head. An ebbe drain that includes a hair catch lays amongst the matching pebble mosaic flooring as under the tub area. Three 15” niches provide plenty of space for your products, with the pebble mosaic backing, and matching quartz shelves to extend the shelf space. Commercially rated 12x24 porcelain tile, and a ribbon of the pebble mosaic go from floor to ceiling. A simple foot rest in the corner, two moisture resistant, recessed lights, towel hooks in the drying area, and a new, high powered exhaust fan just add all the convenience you could ask for.
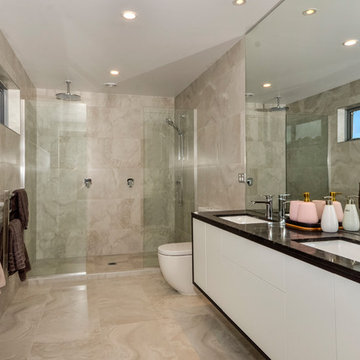
This architecturally designed, generously proportioned pavilion style home features 4 bedrooms, an office, study nook and designer kitchen with scullery, complete with extensive north facing decks.
Integrated living forms the hub of this home, while separate lounge and bedroom areas allow family to enjoy their own space. The upper level comprises of not only the master bedroom (complete with walk-in wardrobe, powder room and ensuite bathroom); but also a separate sun-filled office/study space.
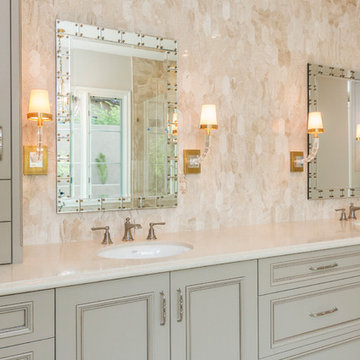
This 7,000 square foot Spec Home in the Arcadia Silverleaf neighborhood was designed by Red Egg Design Group in conjunction with Marbella Homes. All of the finishes, millwork, doors, light fixtures, and appliances were specified by Red Egg and created this Modern Spanish Revival-style home for the future family to enjoy
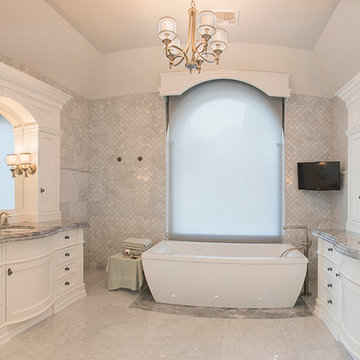
Photo Credits: Jason Taylor
Design ideas for an expansive classic ensuite bathroom in New York with raised-panel cabinets, white cabinets, a freestanding bath, grey tiles, mosaic tiles, grey walls, mosaic tile flooring, a submerged sink, marble worktops, white floors and grey worktops.
Design ideas for an expansive classic ensuite bathroom in New York with raised-panel cabinets, white cabinets, a freestanding bath, grey tiles, mosaic tiles, grey walls, mosaic tile flooring, a submerged sink, marble worktops, white floors and grey worktops.
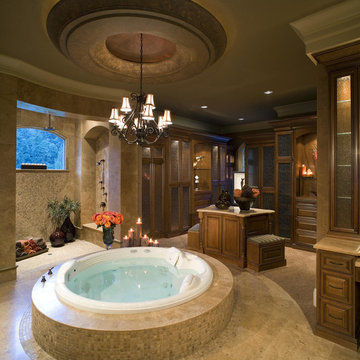
Inspiration for an expansive contemporary ensuite bathroom in Denver with raised-panel cabinets, dark wood cabinets, a hot tub, an alcove shower, beige tiles, stone tiles, beige walls, travertine flooring and solid surface worktops.

Builder: J. Peterson Homes
Interior Designer: Francesca Owens
Photographers: Ashley Avila Photography, Bill Hebert, & FulView
Capped by a picturesque double chimney and distinguished by its distinctive roof lines and patterned brick, stone and siding, Rookwood draws inspiration from Tudor and Shingle styles, two of the world’s most enduring architectural forms. Popular from about 1890 through 1940, Tudor is characterized by steeply pitched roofs, massive chimneys, tall narrow casement windows and decorative half-timbering. Shingle’s hallmarks include shingled walls, an asymmetrical façade, intersecting cross gables and extensive porches. A masterpiece of wood and stone, there is nothing ordinary about Rookwood, which combines the best of both worlds.
Once inside the foyer, the 3,500-square foot main level opens with a 27-foot central living room with natural fireplace. Nearby is a large kitchen featuring an extended island, hearth room and butler’s pantry with an adjacent formal dining space near the front of the house. Also featured is a sun room and spacious study, both perfect for relaxing, as well as two nearby garages that add up to almost 1,500 square foot of space. A large master suite with bath and walk-in closet which dominates the 2,700-square foot second level which also includes three additional family bedrooms, a convenient laundry and a flexible 580-square-foot bonus space. Downstairs, the lower level boasts approximately 1,000 more square feet of finished space, including a recreation room, guest suite and additional storage.
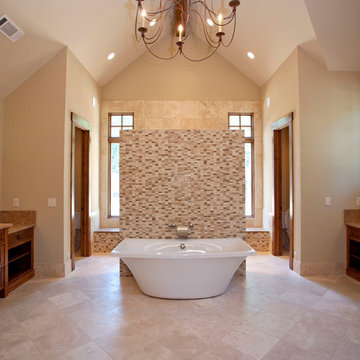
Master Suite Bath -
Travertine tile floors, tavertine and glass tile shower walls, Kohler plumbing & Distressed stained cabinets
Design ideas for an expansive rustic ensuite bathroom in Atlanta with raised-panel cabinets, light wood cabinets, a freestanding bath, a walk-in shower, beige tiles, brown tiles, white tiles, matchstick tiles, beige walls, travertine flooring, granite worktops, beige floors and a hinged door.
Design ideas for an expansive rustic ensuite bathroom in Atlanta with raised-panel cabinets, light wood cabinets, a freestanding bath, a walk-in shower, beige tiles, brown tiles, white tiles, matchstick tiles, beige walls, travertine flooring, granite worktops, beige floors and a hinged door.
Expansive Bathroom with Raised-panel Cabinets Ideas and Designs
9

 Shelves and shelving units, like ladder shelves, will give you extra space without taking up too much floor space. Also look for wire, wicker or fabric baskets, large and small, to store items under or next to the sink, or even on the wall.
Shelves and shelving units, like ladder shelves, will give you extra space without taking up too much floor space. Also look for wire, wicker or fabric baskets, large and small, to store items under or next to the sink, or even on the wall.  The sink, the mirror, shower and/or bath are the places where you might want the clearest and strongest light. You can use these if you want it to be bright and clear. Otherwise, you might want to look at some soft, ambient lighting in the form of chandeliers, short pendants or wall lamps. You could use accent lighting around your bath in the form to create a tranquil, spa feel, as well.
The sink, the mirror, shower and/or bath are the places where you might want the clearest and strongest light. You can use these if you want it to be bright and clear. Otherwise, you might want to look at some soft, ambient lighting in the form of chandeliers, short pendants or wall lamps. You could use accent lighting around your bath in the form to create a tranquil, spa feel, as well. 